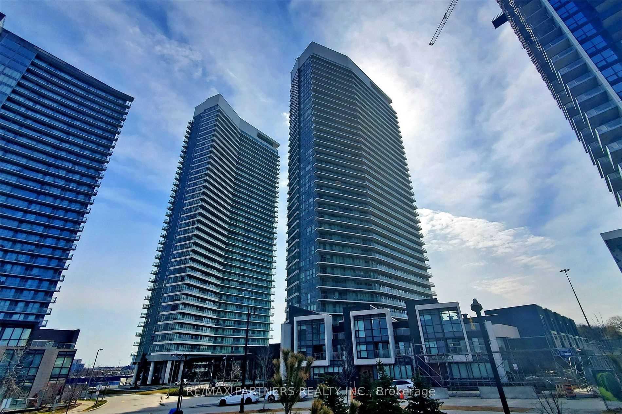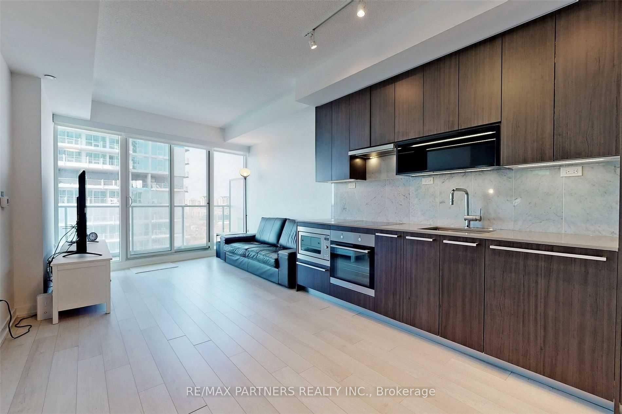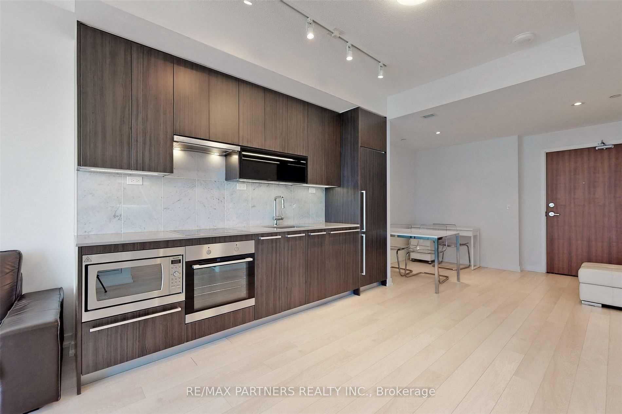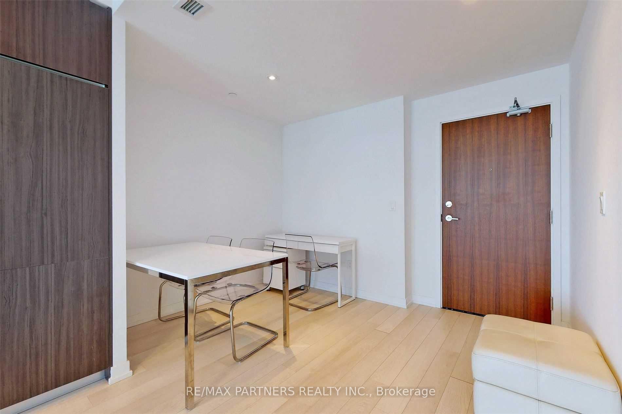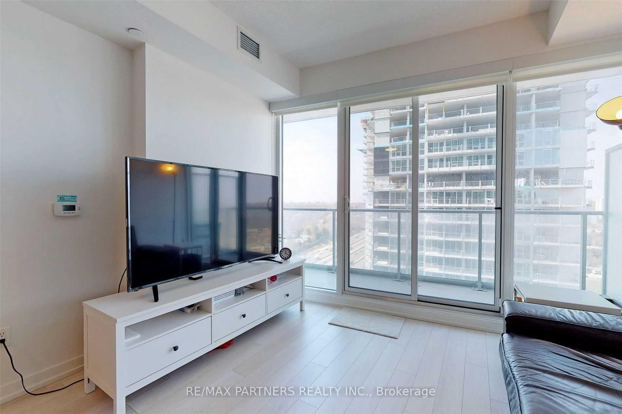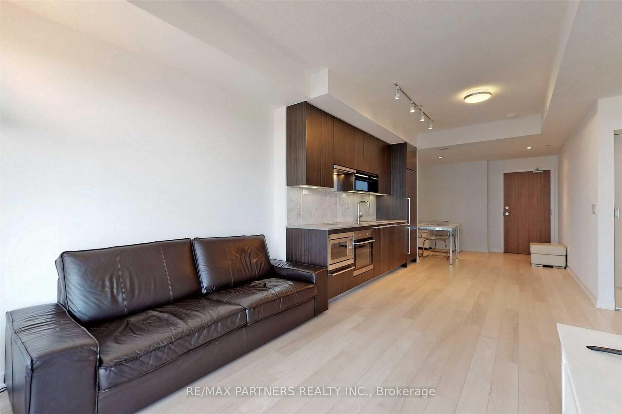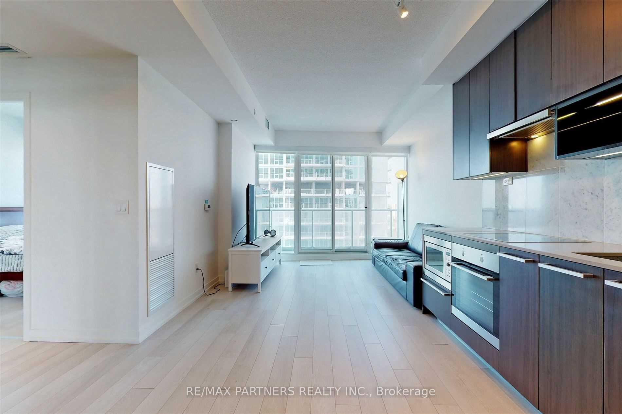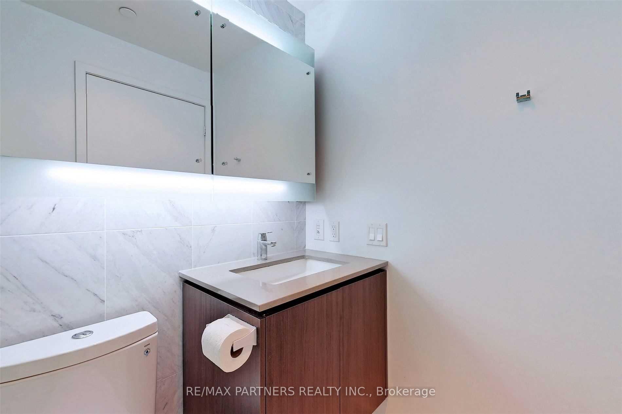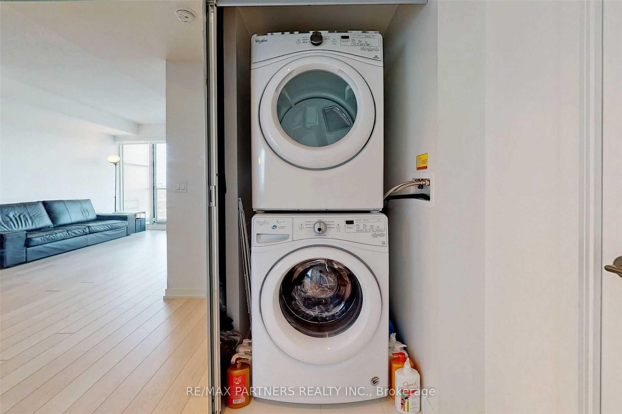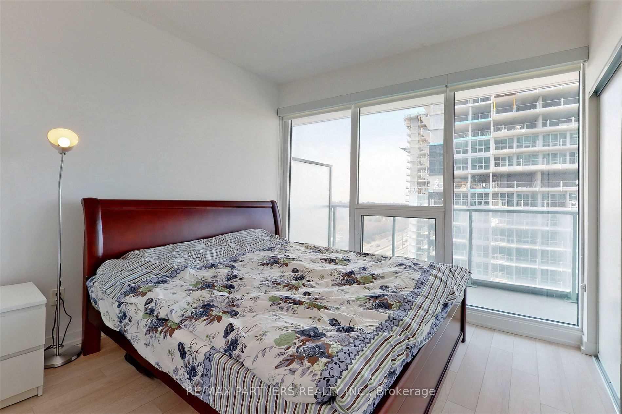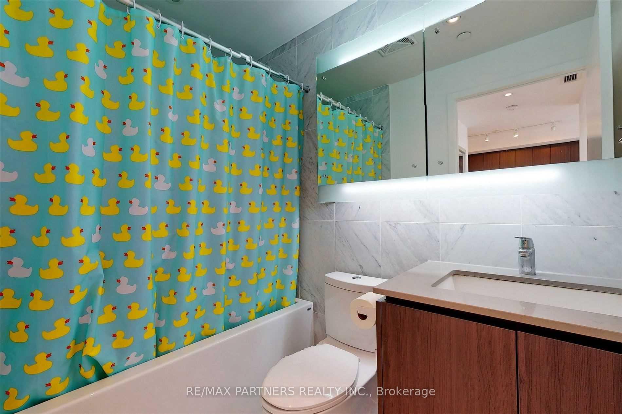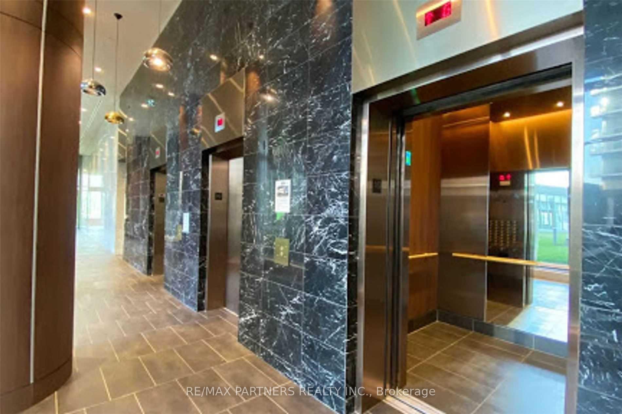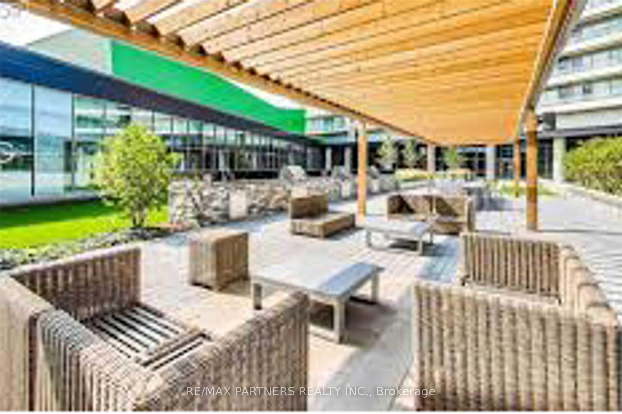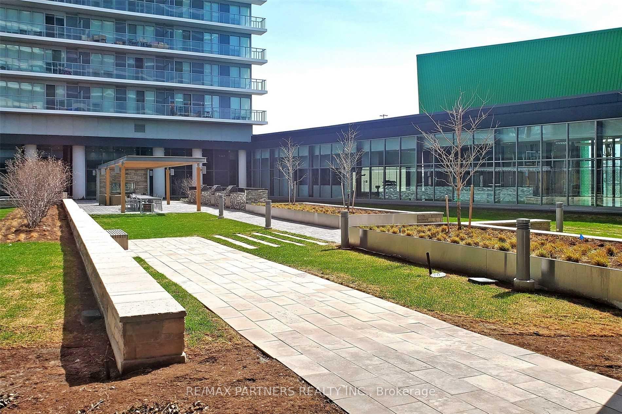$2,650
Available - For Rent
Listing ID: C9419945
115 Mcmahon Dr , Unit 2501, Toronto, M2K 2X9, Ontario
| Highly Desirable Heart of North York * 1-bedroom plus Open Den * 9ft Ceilings * Bright Living Area with Walkout to Private Balcony * Modern Kitchen Featuring Integrated Appliances and Custom Cabinetry * Luxurious Bathroom with Marble Tile Finishes * Includes 1 Locker and 1 Parking Space * Upscale building offering premium amenities, including a gym, indoor pool, and 24-hour concierge * Prime location with easy access to highways, subway, GO station, hospitals, parks, grocery stores, restaurants, and retail shops. |
| Extras: Fridge, Stove, Dishwasher, Washer& Dryer, All Electrical Light Fixtures. |
| Price | $2,650 |
| Address: | 115 Mcmahon Dr , Unit 2501, Toronto, M2K 2X9, Ontario |
| Province/State: | Ontario |
| Condo Corporation No | TSCC |
| Level | 21 |
| Unit No | 11 |
| Directions/Cross Streets: | Lesile / Sheppard |
| Rooms: | 5 |
| Bedrooms: | 1 |
| Bedrooms +: | 1 |
| Kitchens: | 1 |
| Family Room: | N |
| Basement: | None |
| Furnished: | N |
| Property Type: | Condo Apt |
| Style: | Apartment |
| Exterior: | Concrete |
| Garage Type: | Underground |
| Garage(/Parking)Space: | 1.00 |
| Drive Parking Spaces: | 0 |
| Park #1 | |
| Parking Type: | Owned |
| Exposure: | W |
| Balcony: | Open |
| Locker: | Owned |
| Pet Permited: | Restrict |
| Approximatly Square Footage: | 600-699 |
| CAC Included: | Y |
| Common Elements Included: | Y |
| Heat Included: | Y |
| Parking Included: | Y |
| Building Insurance Included: | Y |
| Fireplace/Stove: | N |
| Heat Source: | Gas |
| Heat Type: | Forced Air |
| Central Air Conditioning: | Central Air |
| Ensuite Laundry: | Y |
| Although the information displayed is believed to be accurate, no warranties or representations are made of any kind. |
| RE/MAX PARTNERS REALTY INC. |
|
|

Dir:
1-866-382-2968
Bus:
416-548-7854
Fax:
416-981-7184
| Book Showing | Email a Friend |
Jump To:
At a Glance:
| Type: | Condo - Condo Apt |
| Area: | Toronto |
| Municipality: | Toronto |
| Neighbourhood: | Bayview Village |
| Style: | Apartment |
| Beds: | 1+1 |
| Baths: | 1 |
| Garage: | 1 |
| Fireplace: | N |
Locatin Map:
- Color Examples
- Green
- Black and Gold
- Dark Navy Blue And Gold
- Cyan
- Black
- Purple
- Gray
- Blue and Black
- Orange and Black
- Red
- Magenta
- Gold
- Device Examples

