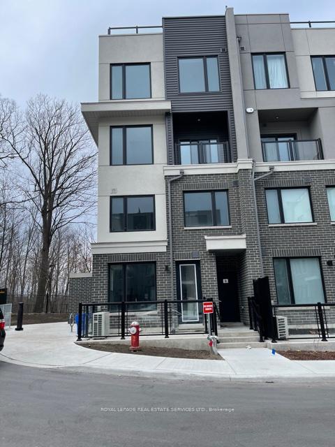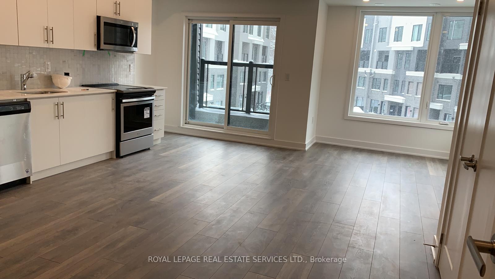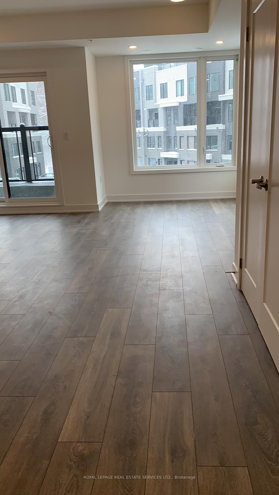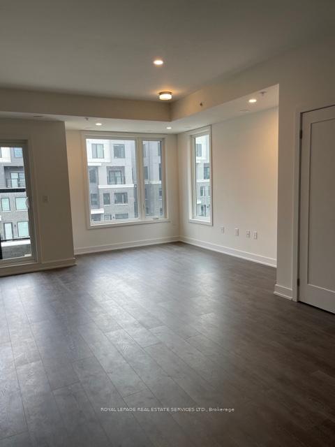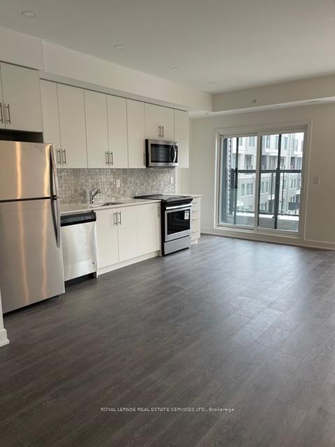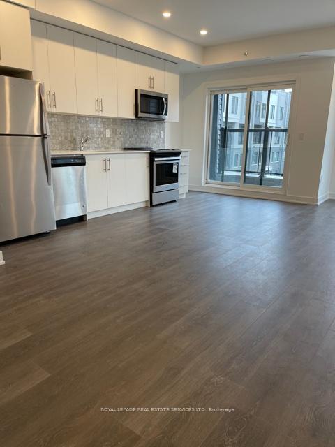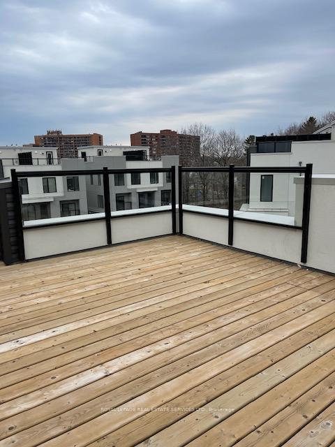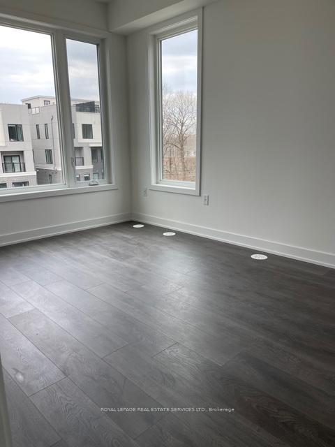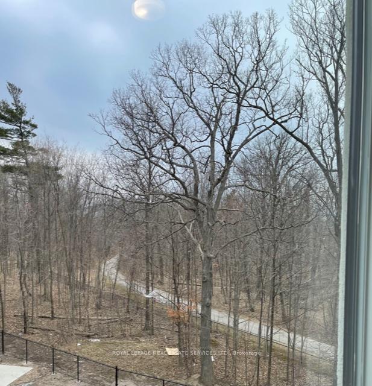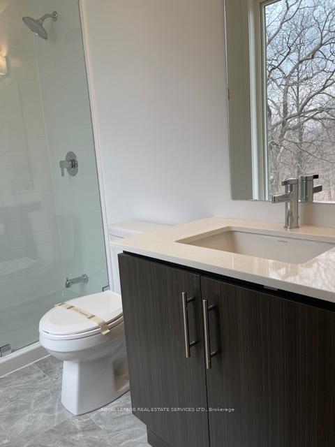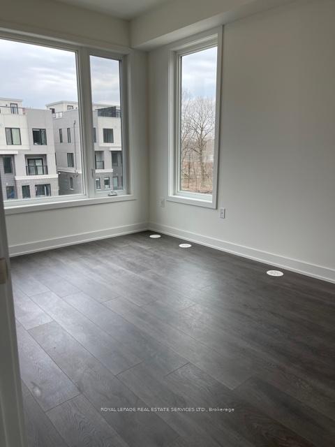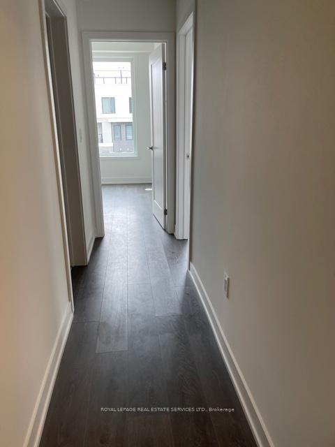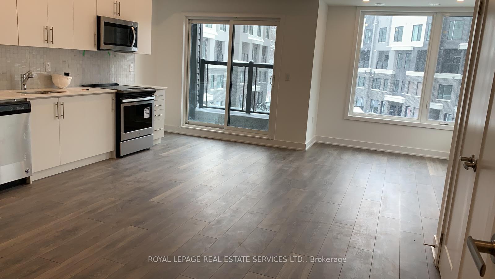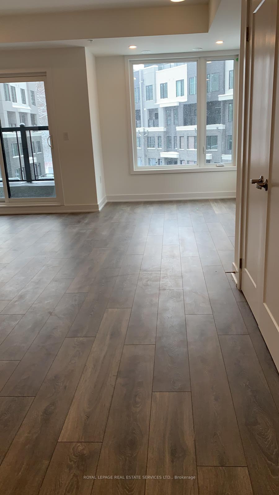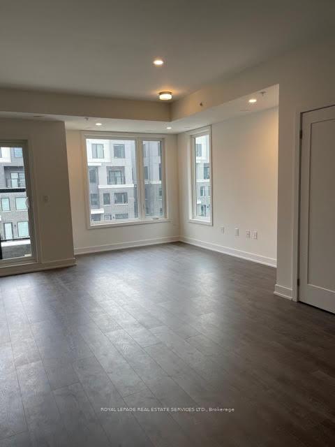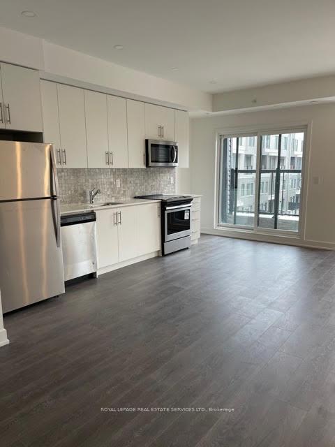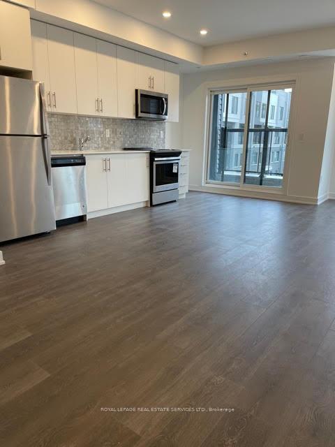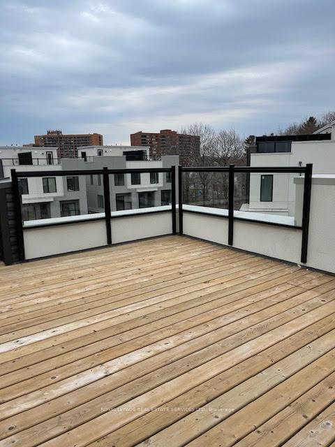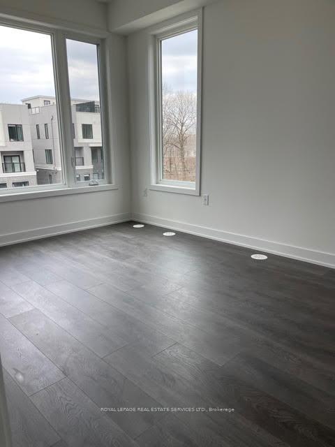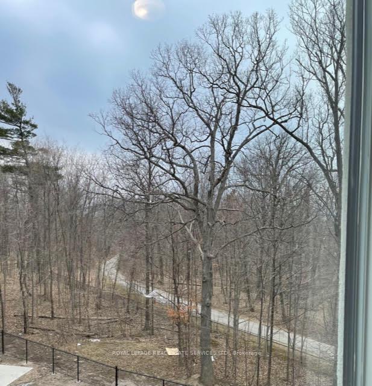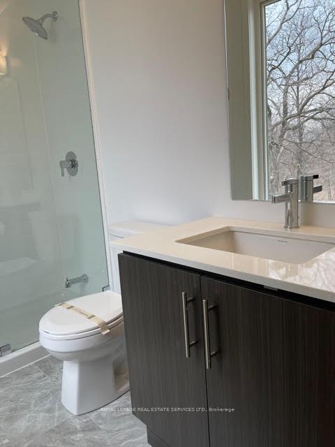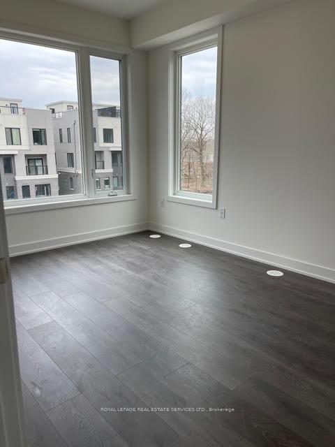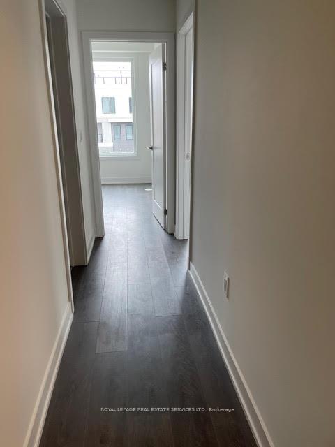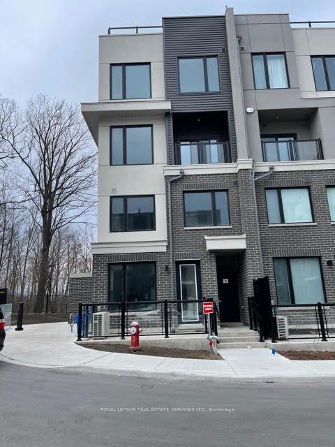$3,100
Available - For Rent
Listing ID: W10418560
3483 Widdicombe Way , Unit 9, Mississauga, L5L 0B8, Ontario
| 1 Of The Biggest Units, Live In A very bright Corner And Modernized Townhouse With 2 Bedrooms, 2.5 Washrooms In A Forest Surrounding Nearby With Big Shopping Mall (Walmart, No Frills, Shoppers, Td & BMO) And Community Centre (Library, Swimming Pool) Within 300M Away. Minutes To Utm, Go Station And Highway. Main Floor Spacious And Open Concept Access To Balcony With Kitchen With All New Appliances, Powder Room. Extra Large Roof Patio. fully upgraded no carpet . |
| Extras: S/S Appliances: Stove, Fridge, Dishwasher, Washer, Dryer. One Underground Parking #18, One Extra Large Locker #8 internet included for 3 more years . |
| Price | $3,100 |
| Address: | 3483 Widdicombe Way , Unit 9, Mississauga, L5L 0B8, Ontario |
| Province/State: | Ontario |
| Condo Corporation No | PCP |
| Level | 1 |
| Unit No | 33 |
| Directions/Cross Streets: | Erin Mills Pkwy/The Collegeway |
| Rooms: | 4 |
| Bedrooms: | 2 |
| Bedrooms +: | |
| Kitchens: | 1 |
| Family Room: | N |
| Basement: | None |
| Furnished: | N |
| Approximatly Age: | New |
| Property Type: | Condo Townhouse |
| Style: | 2-Storey |
| Exterior: | Brick |
| Garage Type: | Underground |
| Garage(/Parking)Space: | 1.00 |
| Drive Parking Spaces: | 1 |
| Park #1 | |
| Parking Spot: | 18 |
| Parking Type: | Owned |
| Legal Description: | P1 |
| Exposure: | W |
| Balcony: | Encl |
| Locker: | Owned |
| Pet Permited: | N |
| Approximatly Age: | New |
| Approximatly Square Footage: | 1200-1399 |
| Building Amenities: | Visitor Parking |
| Property Features: | Hospital, Library, Public Transit, Rec Centre, School, Terraced |
| Common Elements Included: | Y |
| Parking Included: | Y |
| Building Insurance Included: | Y |
| Fireplace/Stove: | N |
| Heat Source: | Gas |
| Heat Type: | Forced Air |
| Central Air Conditioning: | Central Air |
| Laundry Level: | Upper |
| Ensuite Laundry: | Y |
| Although the information displayed is believed to be accurate, no warranties or representations are made of any kind. |
| ROYAL LEPAGE REAL ESTATE SERVICES LTD. |
|
|

Dir:
1-866-382-2968
Bus:
416-548-7854
Fax:
416-981-7184
| Book Showing | Email a Friend |
Jump To:
At a Glance:
| Type: | Condo - Condo Townhouse |
| Area: | Peel |
| Municipality: | Mississauga |
| Neighbourhood: | Erin Mills |
| Style: | 2-Storey |
| Approximate Age: | New |
| Beds: | 2 |
| Baths: | 3 |
| Garage: | 1 |
| Fireplace: | N |
Locatin Map:
- Color Examples
- Green
- Black and Gold
- Dark Navy Blue And Gold
- Cyan
- Black
- Purple
- Gray
- Blue and Black
- Orange and Black
- Red
- Magenta
- Gold
- Device Examples

