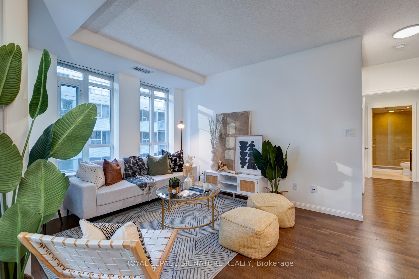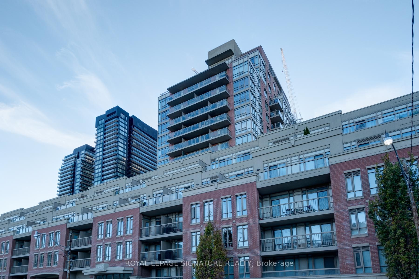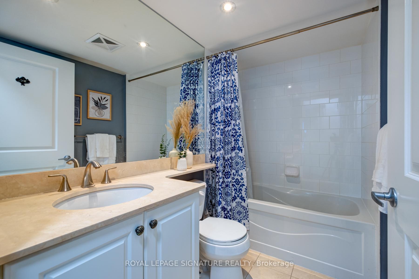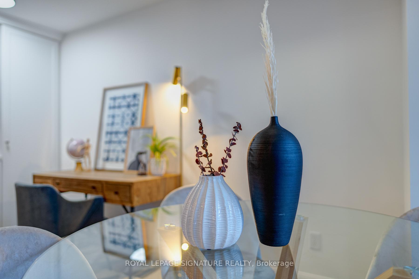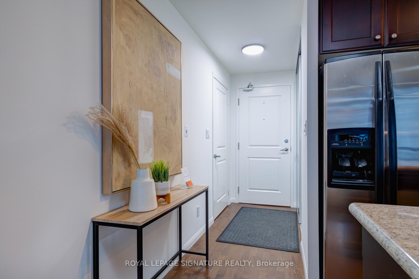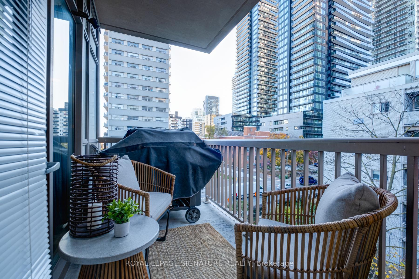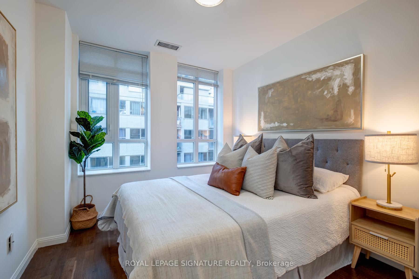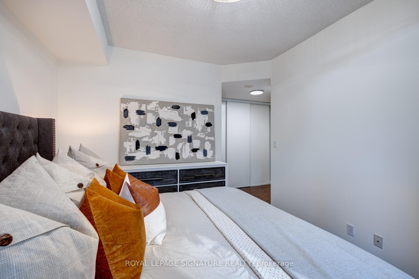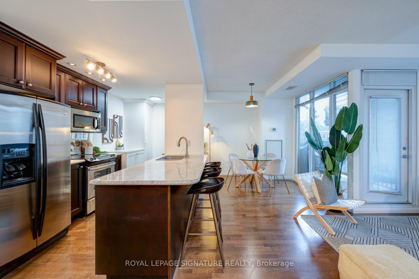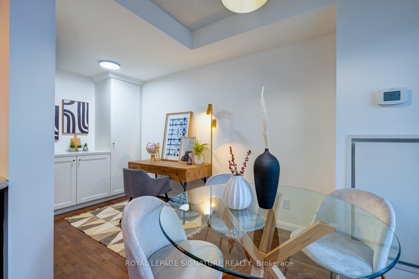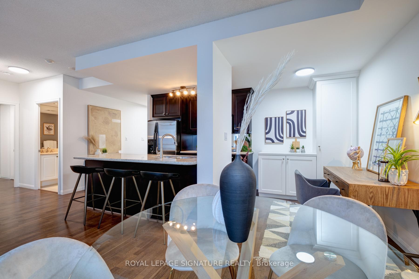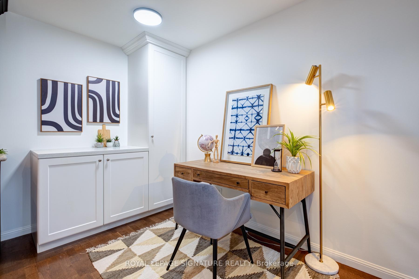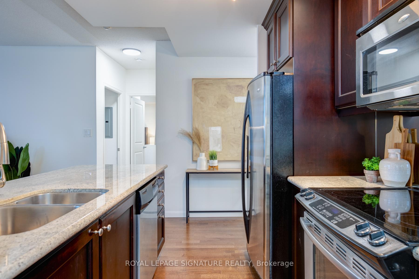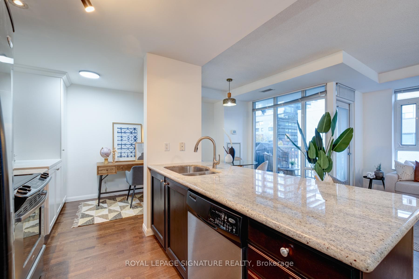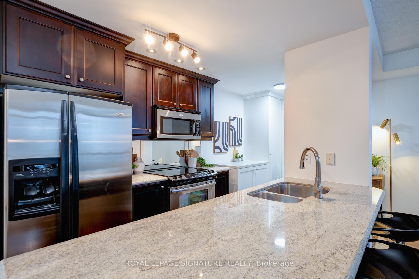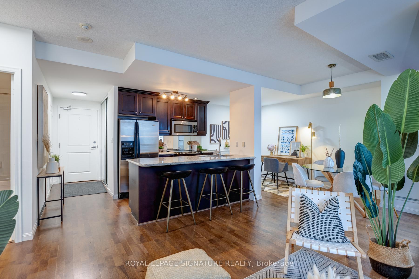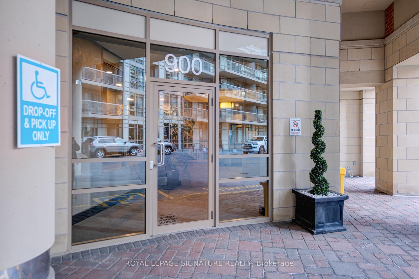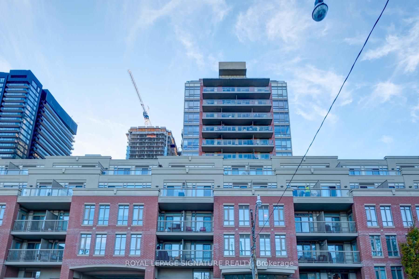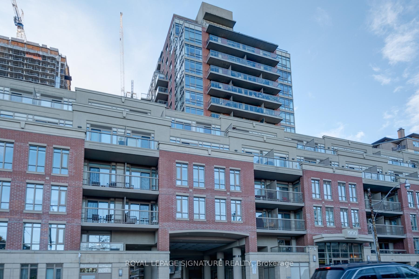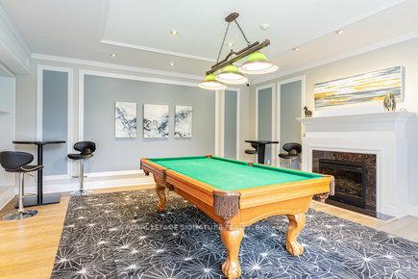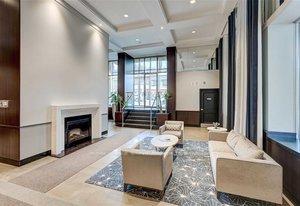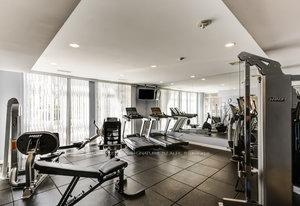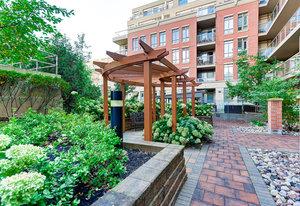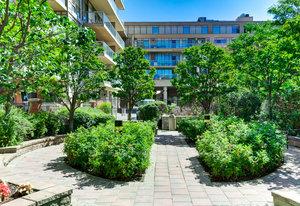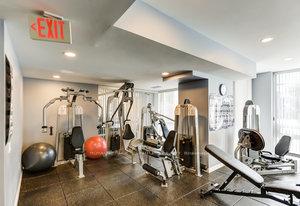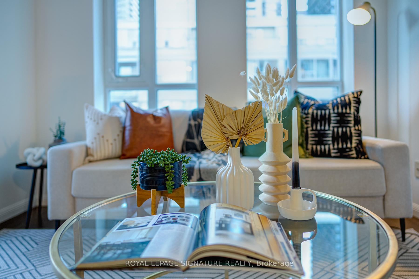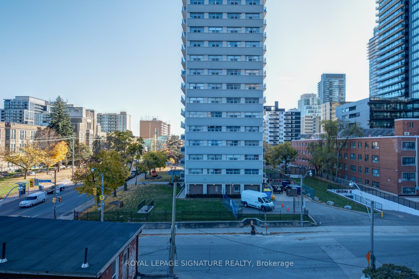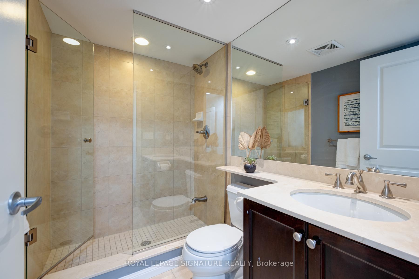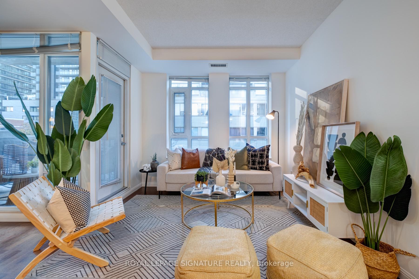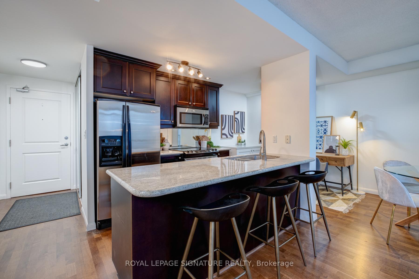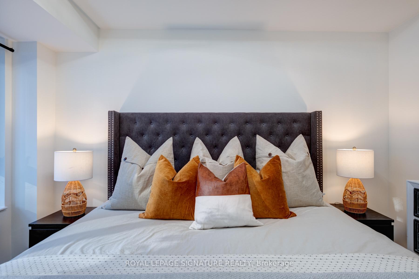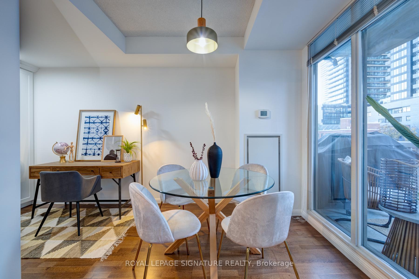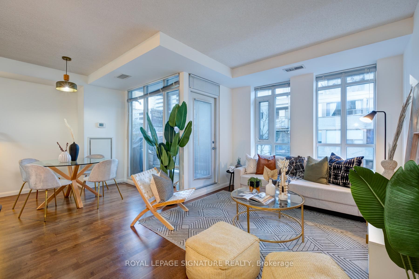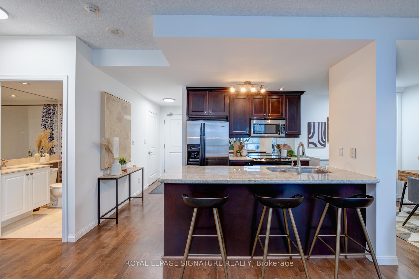$885,000
Available - For Sale
Listing ID: C10417069
900 Mount Pleasant Rd , Unit 425, Toronto, M4P 3J9, Ontario
| Bright and Spacious Southwest-Facing Corner Unit at 900 Mount Pleasant. Step into this inviting 2-bedroom corner suite, thoughtfully designed with 958 sq ft of functional living space. Ideal for entertaining, the unit features an open kitchen with a granite breakfast bar, a dining area, and a private balcony complete with a gas hookup for easy BBQ nights. The primary bedroom offers ample space and an ensuite bathroom. The second bedroom is sun filled and right across the hall from the second bathroom. High ceilings and hardwood floors create a warm, stylish atmosphere. Just steps from the upcoming LRT and close to everything Mount Pleasant and Yonge & Eglinton have to offer, this home blends comfort with convenience in a vibrant location. |
| Extras: The condo also includes a private parking space, pre-wired for an EV charger, catering to electric vehicle owners and also includes a bike rack. Condo Fees Include Bell Fibe Tv and Internet Package. |
| Price | $885,000 |
| Taxes: | $4162.98 |
| Maintenance Fee: | 951.88 |
| Address: | 900 Mount Pleasant Rd , Unit 425, Toronto, M4P 3J9, Ontario |
| Province/State: | Ontario |
| Condo Corporation No | TSCC |
| Level | 4 |
| Unit No | 25 |
| Directions/Cross Streets: | Mount Pleasant/Eglinton |
| Rooms: | 6 |
| Bedrooms: | 2 |
| Bedrooms +: | 1 |
| Kitchens: | 1 |
| Family Room: | N |
| Basement: | None |
| Property Type: | Condo Apt |
| Style: | Apartment |
| Exterior: | Brick |
| Garage Type: | Underground |
| Garage(/Parking)Space: | 1.00 |
| Drive Parking Spaces: | 0 |
| Park #1 | |
| Parking Type: | Owned |
| Park #2 | |
| Parking Spot: | 76 |
| Legal Description: | B |
| Exposure: | Sw |
| Balcony: | Open |
| Locker: | Owned |
| Pet Permited: | Restrict |
| Retirement Home: | N |
| Approximatly Square Footage: | 900-999 |
| Maintenance: | 951.88 |
| CAC Included: | Y |
| Water Included: | Y |
| Cabel TV Included: | Y |
| Common Elements Included: | Y |
| Heat Included: | Y |
| Parking Included: | Y |
| Building Insurance Included: | Y |
| Fireplace/Stove: | N |
| Heat Source: | Gas |
| Heat Type: | Forced Air |
| Central Air Conditioning: | Central Air |
| Laundry Level: | Main |
| Ensuite Laundry: | Y |
| Elevator Lift: | N |
$
%
Years
This calculator is for demonstration purposes only. Always consult a professional
financial advisor before making personal financial decisions.
| Although the information displayed is believed to be accurate, no warranties or representations are made of any kind. |
| ROYAL LEPAGE SIGNATURE REALTY |
|
|

Dir:
1-866-382-2968
Bus:
416-548-7854
Fax:
416-981-7184
| Virtual Tour | Book Showing | Email a Friend |
Jump To:
At a Glance:
| Type: | Condo - Condo Apt |
| Area: | Toronto |
| Municipality: | Toronto |
| Neighbourhood: | Mount Pleasant West |
| Style: | Apartment |
| Tax: | $4,162.98 |
| Maintenance Fee: | $951.88 |
| Beds: | 2+1 |
| Baths: | 2 |
| Garage: | 1 |
| Fireplace: | N |
Locatin Map:
Payment Calculator:
- Color Examples
- Green
- Black and Gold
- Dark Navy Blue And Gold
- Cyan
- Black
- Purple
- Gray
- Blue and Black
- Orange and Black
- Red
- Magenta
- Gold
- Device Examples

