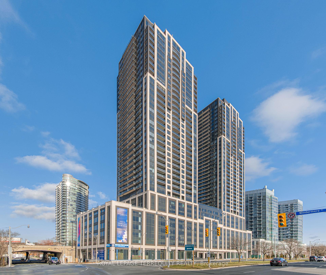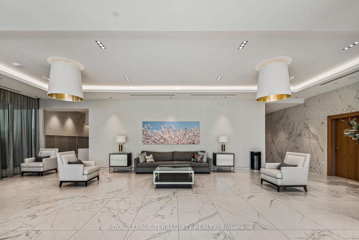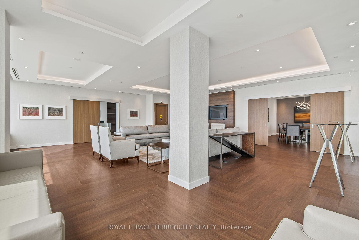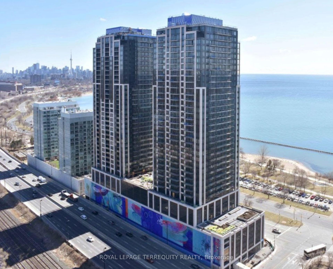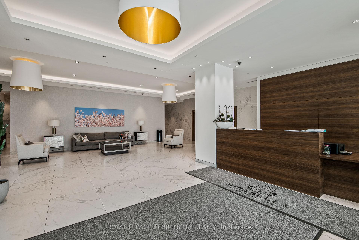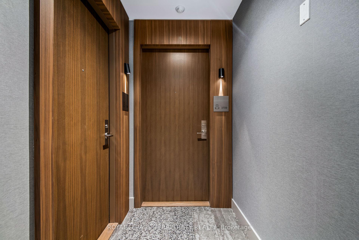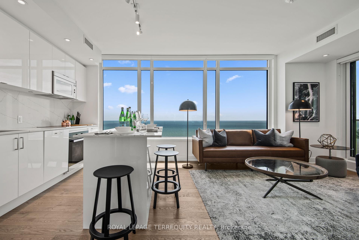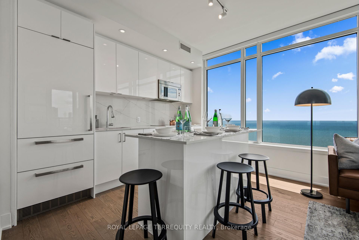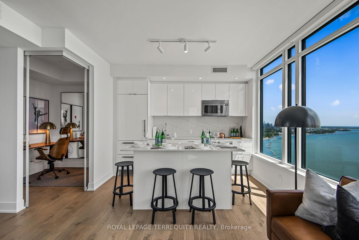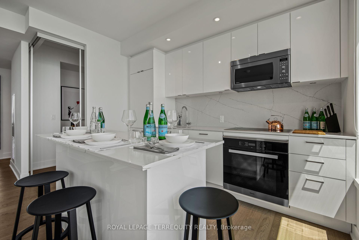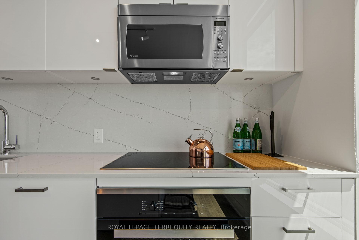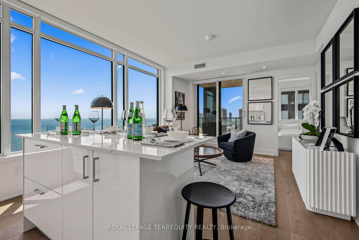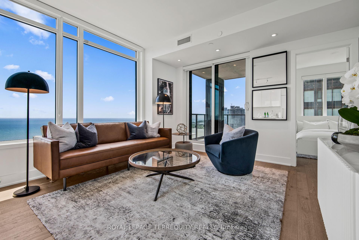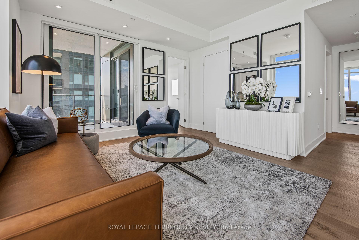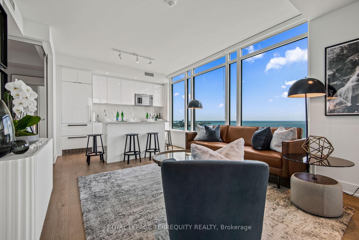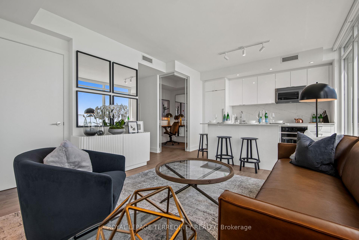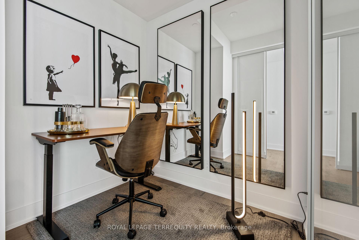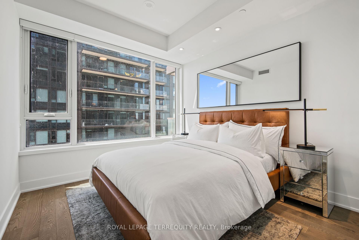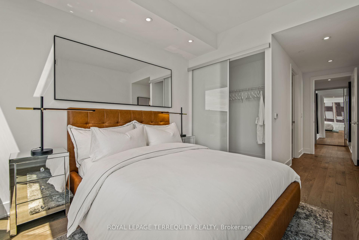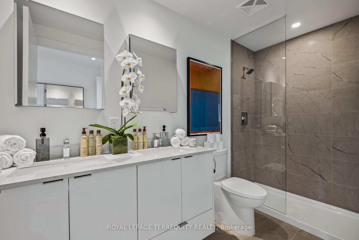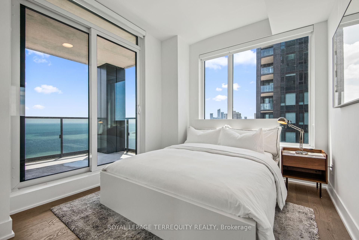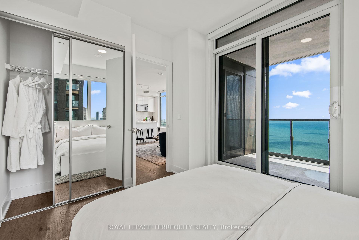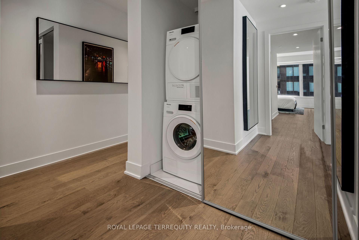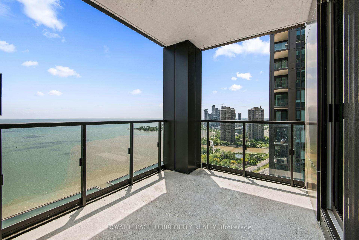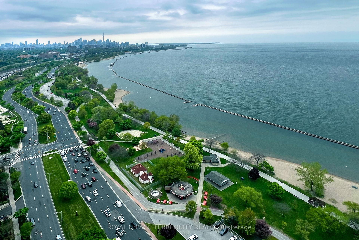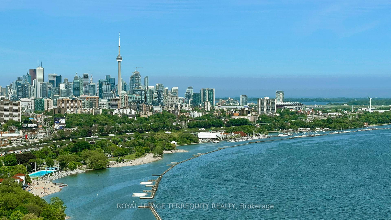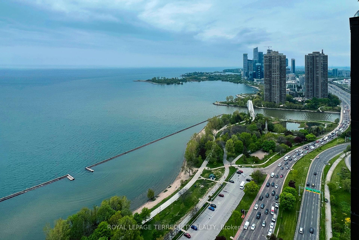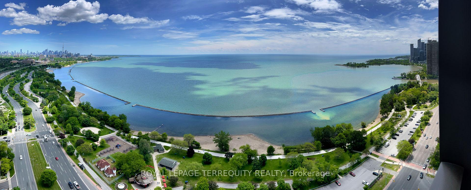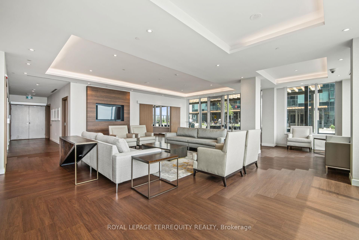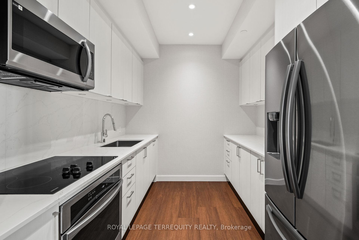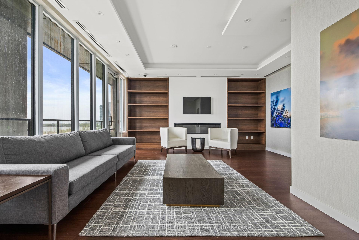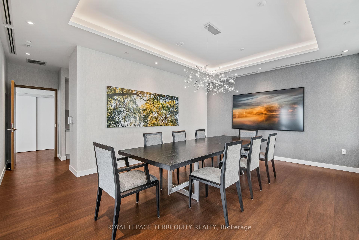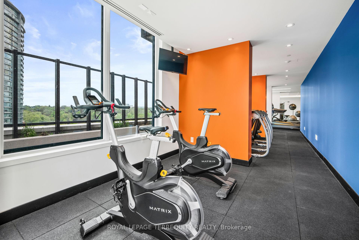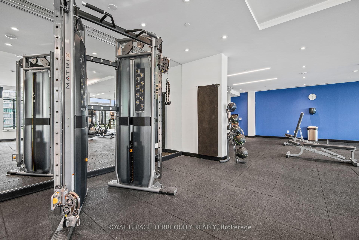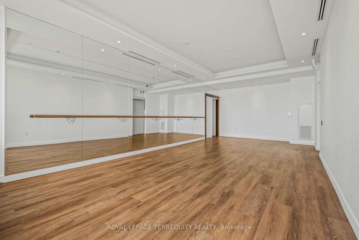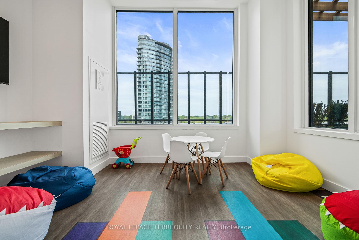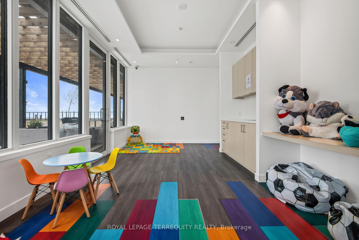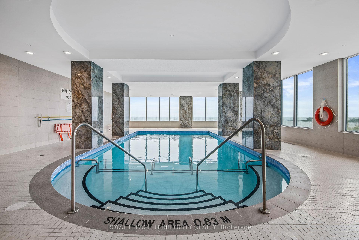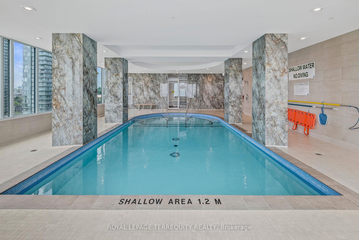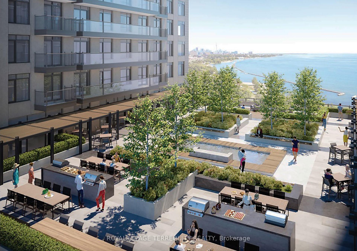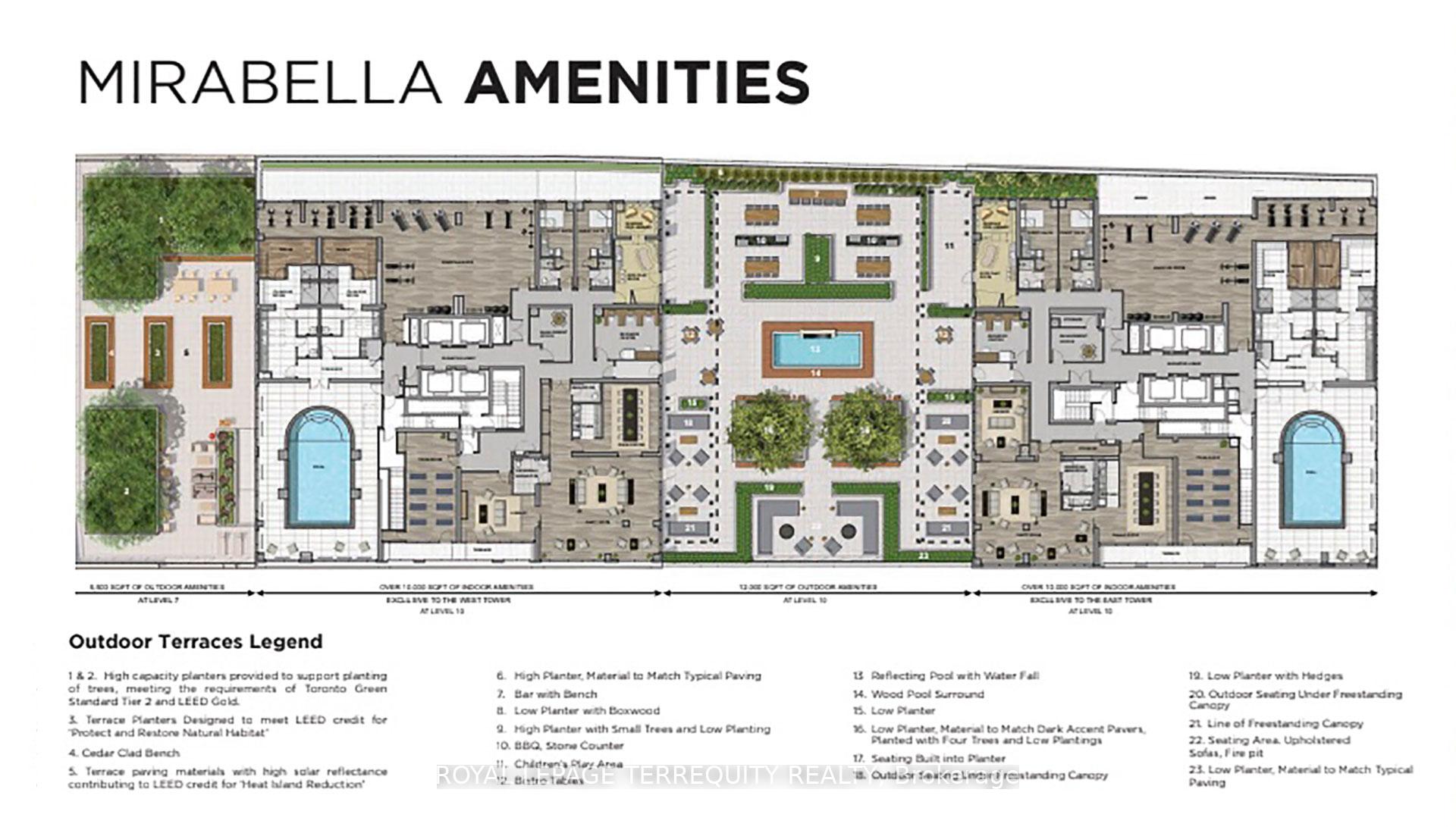$1,180,000
Available - For Sale
Listing ID: W8403698
1926 Lake Shore Blvd West , Unit 3709e, Toronto, M6S 1A1, Ontario
| SOUTH West Corner Suite. Brand New 977 sqft, 2 Bedroom + Den, 2 Baths LW Plan. With Kitchen Island. Clear SOUTH Lake View at Mirabella EAST Tower. Architecturally Stunning & Meticulous Built Quality by Award Winning Builder. Epic Views SOUTH to Lake Ontario & the Panoramic SE & SW. Enjoy completely Unobstructed Forever South Lake Front Beauty on your Private LOGGIA. Luxury Upgrades by Builder & Extras throughout. 10,000 sq.ft. of Indoor Amenities Exclusive to each tower, +18,000 sq.ft. of shared Landscaped Outdoor Areas +BBQs & Dining/Lounge. Sought after HIGH PARK/SWANSEA Neighborhood. Mins to, Roncesvalles, Bloor West Village, High Park, TTC & all Hi ways, 15min to Airport. Miles of Walking/Biking on Martin Goodman Trail & The Beach are at your front door! World Class Central Park Style Towers, Indoor Pool (Lake View),Saunas, Expansive Party Rm w/Catering Kitchen, Gym(Park View) Library, Yoga Studio, Children's Play Area, 2 Guest Suites per tower,24- hr Concierge. Suite is Staged. Other is Loggia/Terrace |
| Extras: Pristine Layout SOUTH Corner Suite, 1 Prk & Lckr Incl. Built-In Stainless Appliances & Kitchen Island Inluded.$35,000+ of Finishes Upgrades/Electrical Extras Exquisite Opportunity to live on the Lake in Brand New Luxury. Suite is Staged |
| Price | $1,180,000 |
| Taxes: | $4370.42 |
| Maintenance Fee: | 729.74 |
| Address: | 1926 Lake Shore Blvd West , Unit 3709e, Toronto, M6S 1A1, Ontario |
| Province/State: | Ontario |
| Condo Corporation No | TSCC |
| Level | 32 |
| Unit No | 08 |
| Locker No | 1 |
| Directions/Cross Streets: | Lake Shore Blvd. W & Windemere |
| Rooms: | 6 |
| Bedrooms: | 2 |
| Bedrooms +: | 1 |
| Kitchens: | 1 |
| Family Room: | N |
| Basement: | None |
| Approximatly Age: | New |
| Property Type: | Condo Apt |
| Style: | Apartment |
| Exterior: | Concrete |
| Garage Type: | Underground |
| Garage(/Parking)Space: | 1.00 |
| Drive Parking Spaces: | 0 |
| Park #1 | |
| Parking Type: | Owned |
| Legal Description: | TBA |
| Exposure: | Sw |
| Balcony: | Terr |
| Locker: | Owned |
| Pet Permited: | Restrict |
| Approximatly Age: | New |
| Approximatly Square Footage: | 900-999 |
| Building Amenities: | Concierge, Exercise Room, Guest Suites, Indoor Pool, Party/Meeting Room, Visitor Parking |
| Property Features: | Beach, Clear View, Hospital, Lake Access, Marina, Park |
| Maintenance: | 729.74 |
| Common Elements Included: | Y |
| Parking Included: | Y |
| Building Insurance Included: | Y |
| Fireplace/Stove: | N |
| Heat Source: | Other |
| Heat Type: | Heat Pump |
| Central Air Conditioning: | Central Air |
| Laundry Level: | Main |
$
%
Years
This calculator is for demonstration purposes only. Always consult a professional
financial advisor before making personal financial decisions.
| Although the information displayed is believed to be accurate, no warranties or representations are made of any kind. |
| ROYAL LEPAGE TERREQUITY REALTY |
|
|

Dir:
1-866-382-2968
Bus:
416-548-7854
Fax:
416-981-7184
| Virtual Tour | Book Showing | Email a Friend |
Jump To:
At a Glance:
| Type: | Condo - Condo Apt |
| Area: | Toronto |
| Municipality: | Toronto |
| Neighbourhood: | South Parkdale |
| Style: | Apartment |
| Approximate Age: | New |
| Tax: | $4,370.42 |
| Maintenance Fee: | $729.74 |
| Beds: | 2+1 |
| Baths: | 2 |
| Garage: | 1 |
| Fireplace: | N |
Locatin Map:
Payment Calculator:
- Color Examples
- Green
- Black and Gold
- Dark Navy Blue And Gold
- Cyan
- Black
- Purple
- Gray
- Blue and Black
- Orange and Black
- Red
- Magenta
- Gold
- Device Examples

