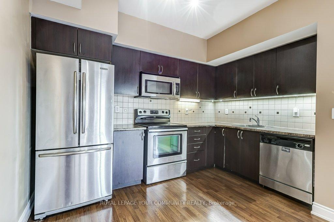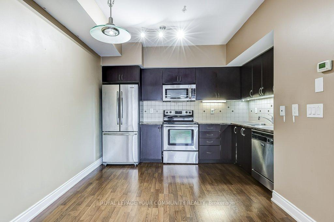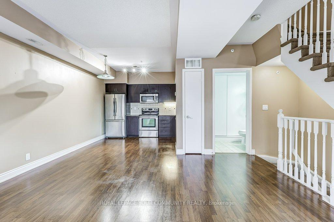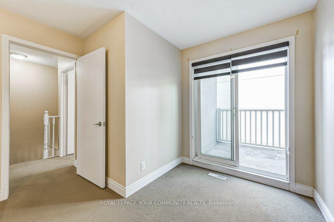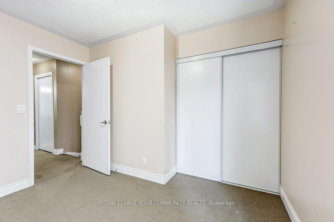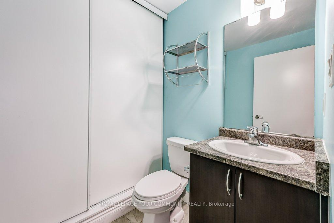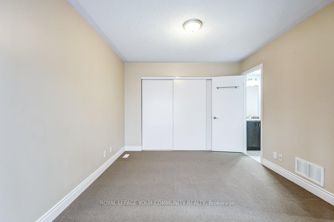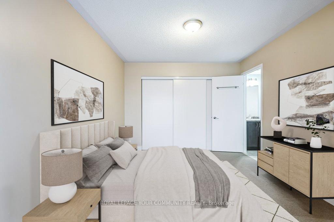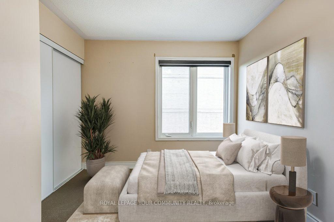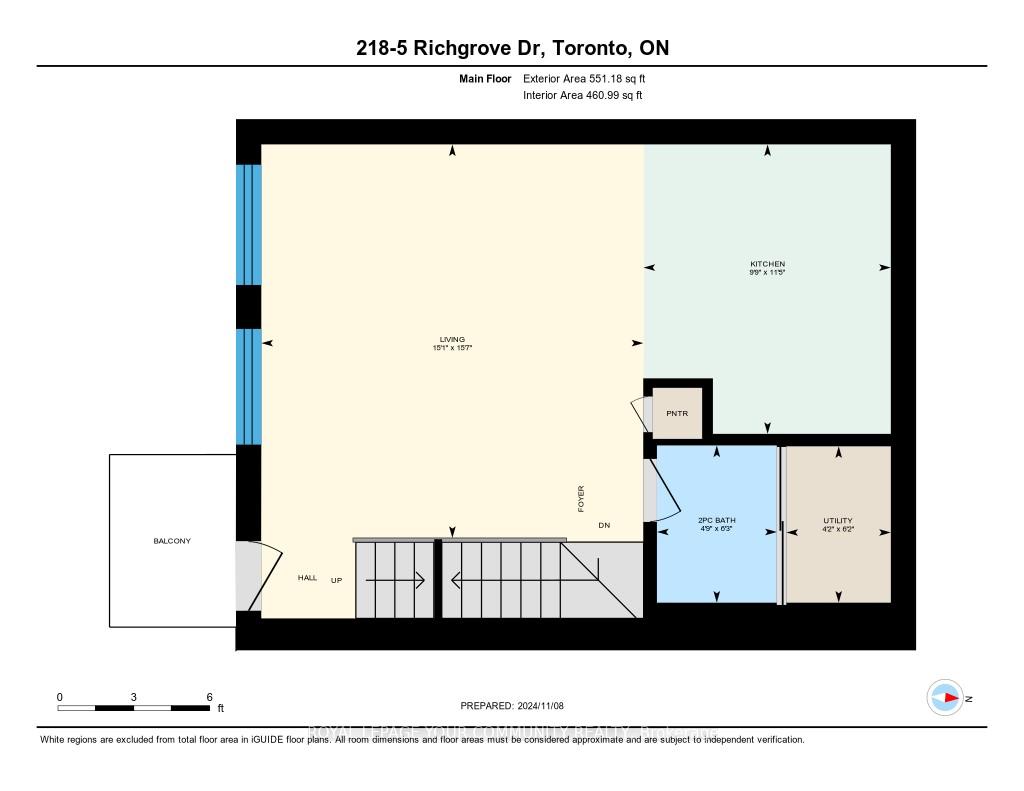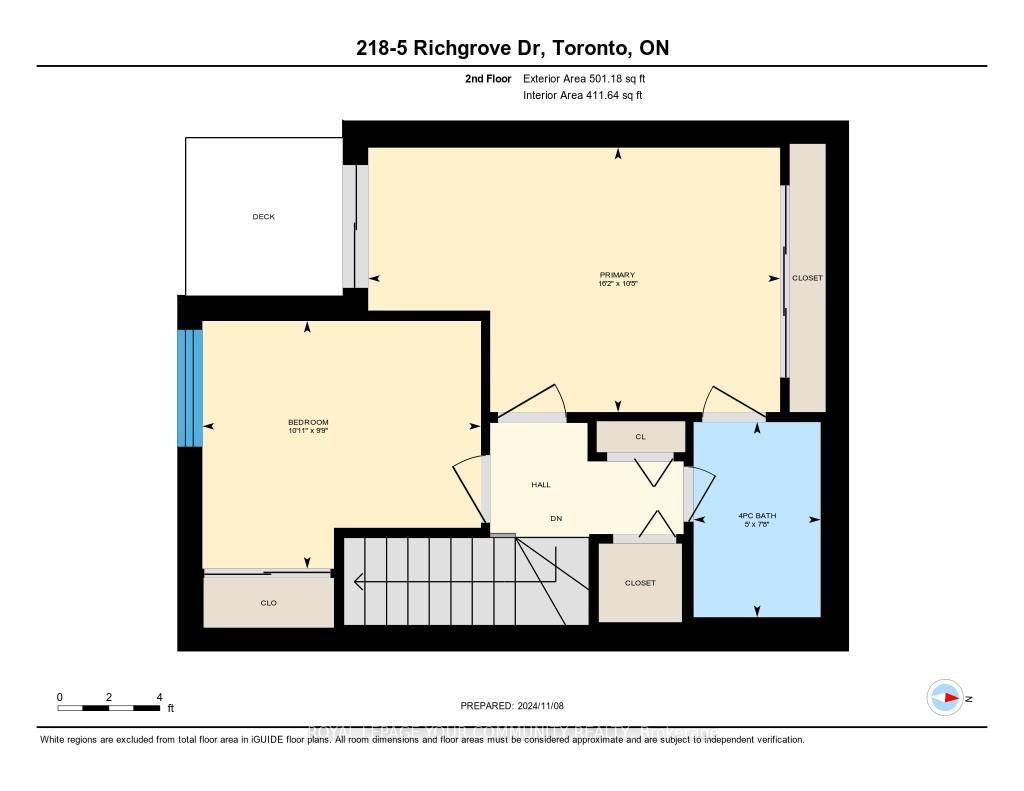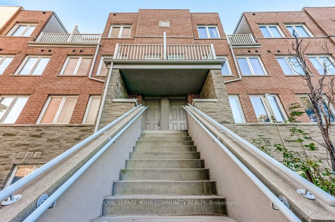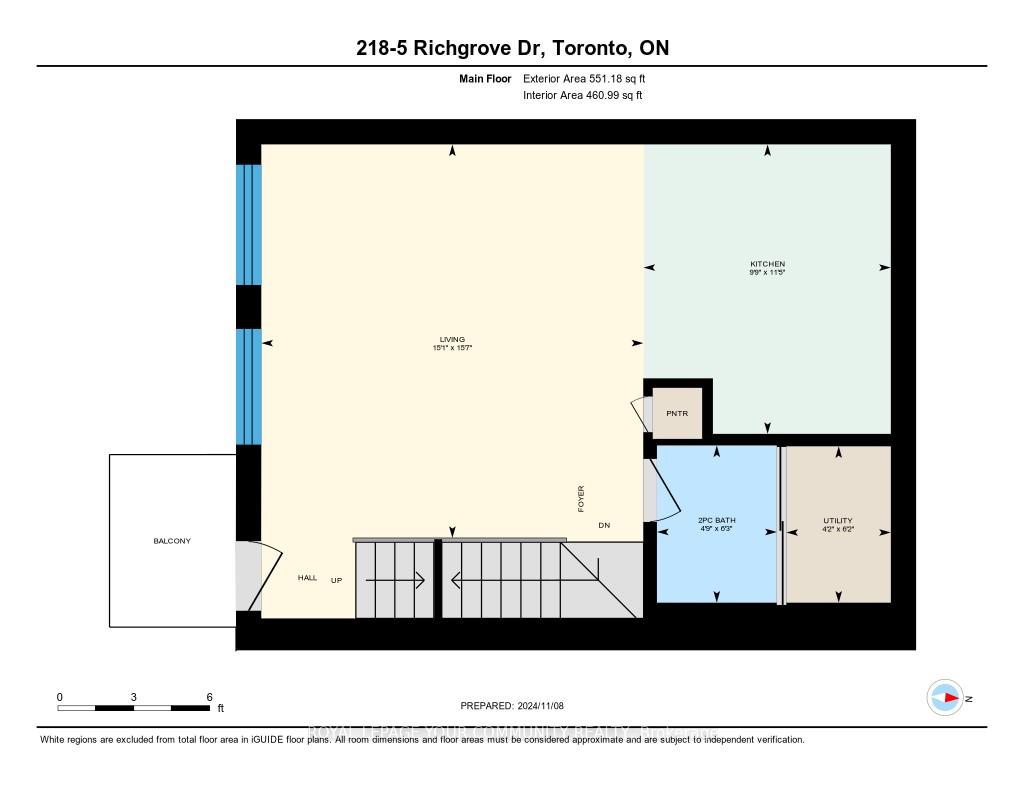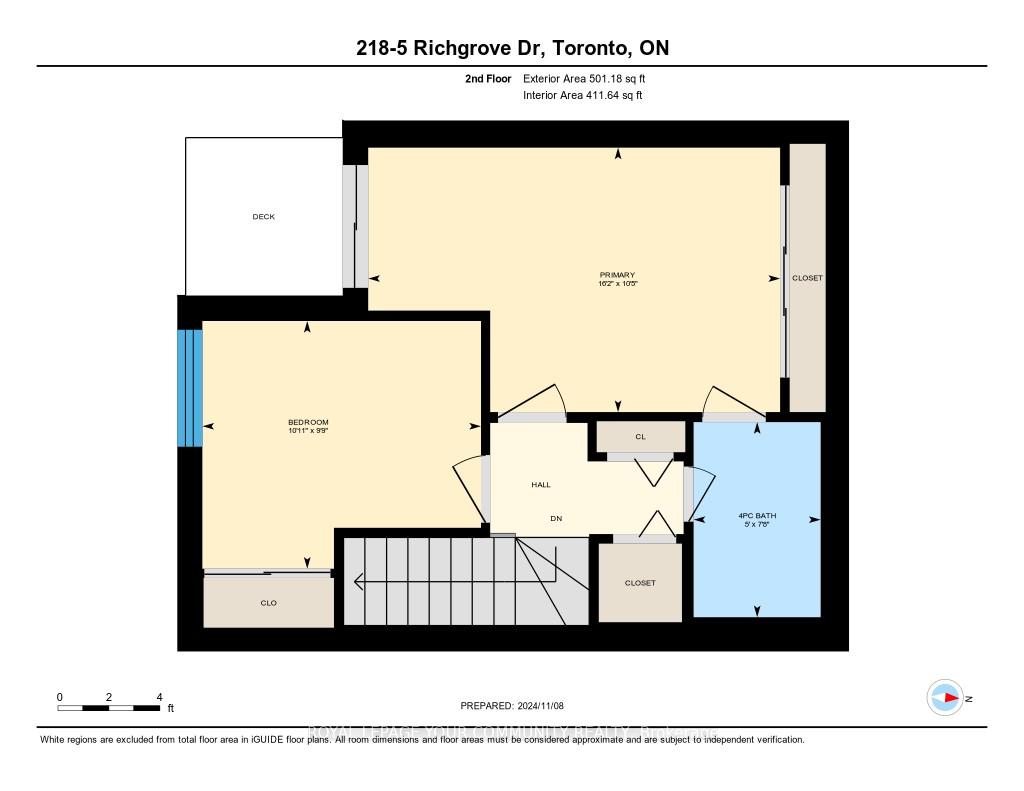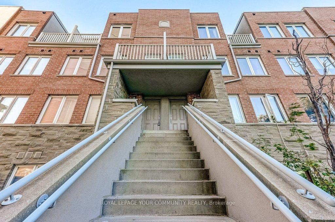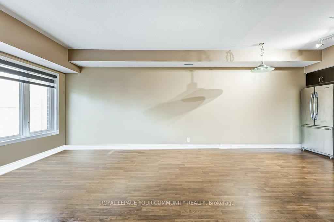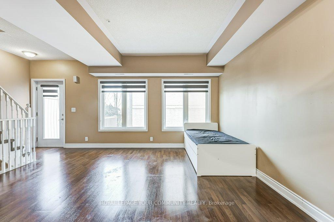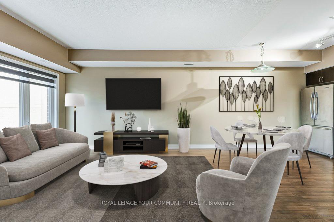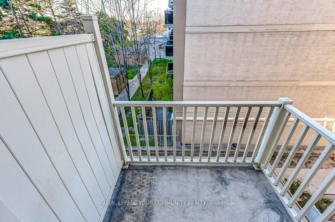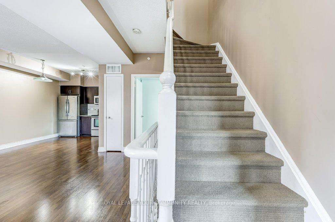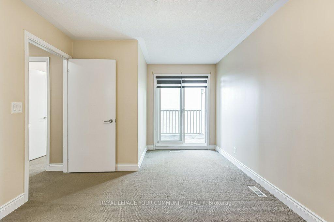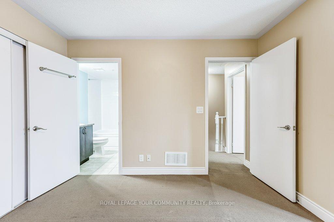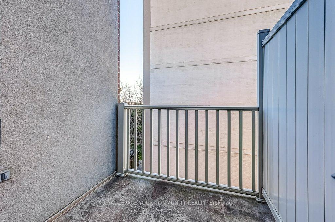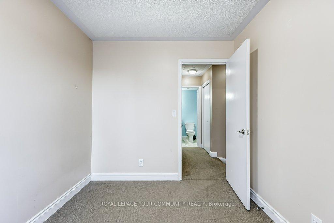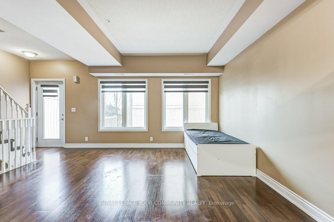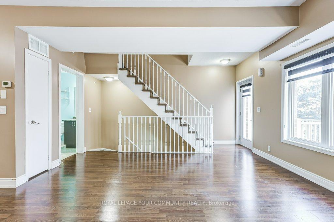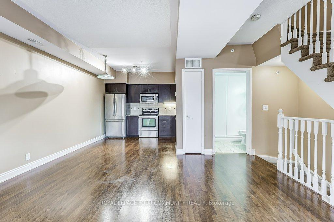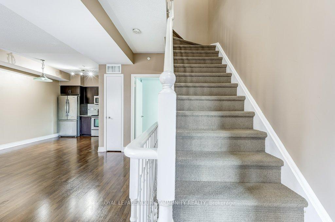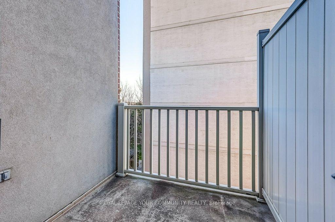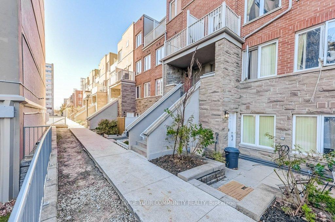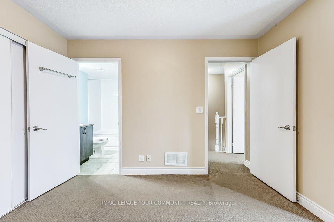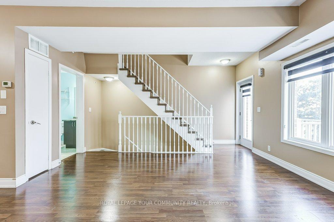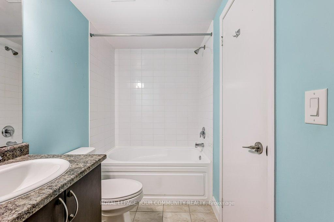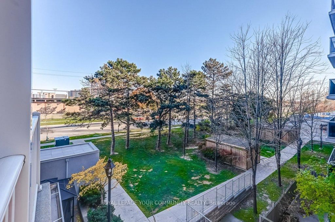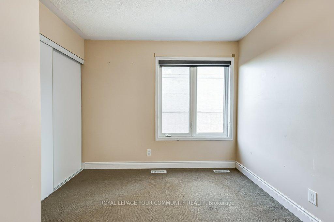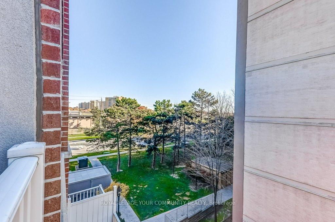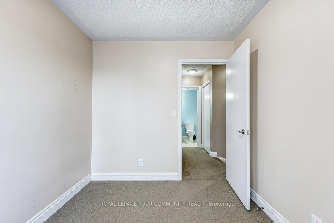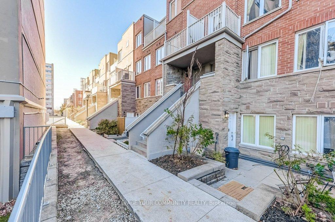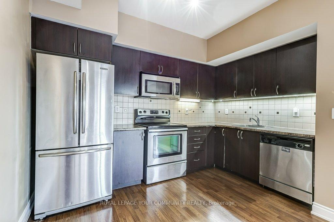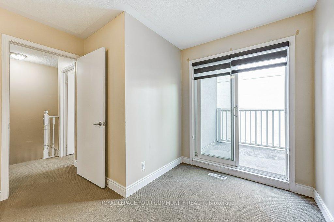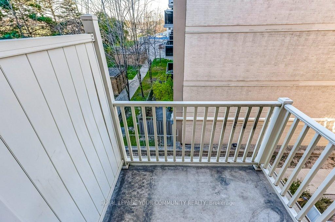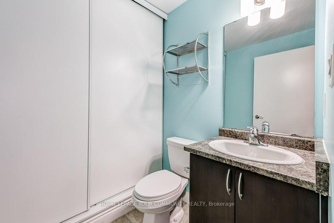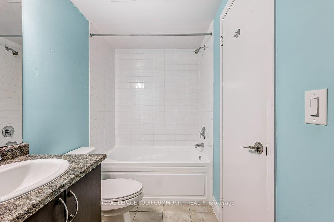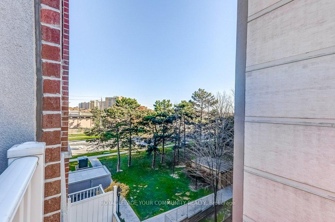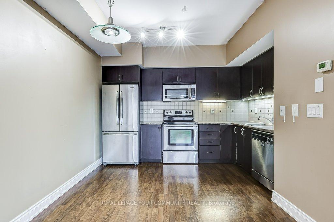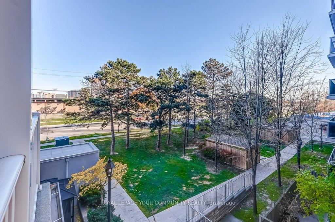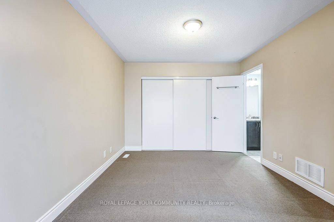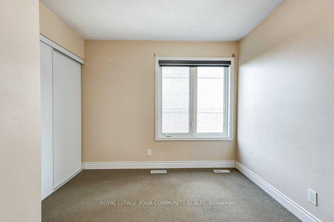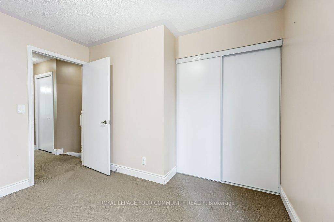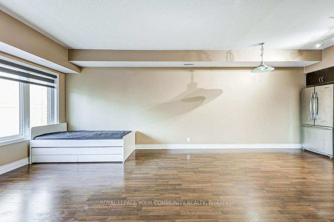$549,000
Available - For Sale
Listing ID: W10418016
5 Richgrove Dr , Unit 218, Toronto, M9R 0A3, Ontario
| Welcome to Richgrove Village - this beautiful 2 bedroom, 2 bathroom townhome features a bright open concept design with an abundance of natural light, dark floors throughout the main level, a main floor powder room, a modern kitchen with stainless steel appliances, lots of cabinet & counter space and backsplash and a walk out from the living area to the sun-filled balcony - perfect for entertaining. The second floor features a large extended primary bedroom with highly coveted extra space, a semi Ensuite bathroom and a walk-out to another balcony, along with a well-sized second bedroom with ample closet space. Over 1000 sq ft of functional living space awaits you. |
| Extras: Minutes to upcoming Eglinton LRT, 3 major bus routes, highways 401, 427 & QEW, parks, schools, Sherway Gardens mall, Pearson Airport, grocery stores, shops, restaurants and more. |
| Price | $549,000 |
| Taxes: | $2446.20 |
| Maintenance Fee: | 298.79 |
| Address: | 5 Richgrove Dr , Unit 218, Toronto, M9R 0A3, Ontario |
| Province/State: | Ontario |
| Condo Corporation No | TSCC |
| Level | 2 |
| Unit No | 42 |
| Directions/Cross Streets: | Eglinton Ave W/Martin Grove Rd |
| Rooms: | 5 |
| Bedrooms: | 2 |
| Bedrooms +: | |
| Kitchens: | 1 |
| Family Room: | N |
| Basement: | None |
| Approximatly Age: | 11-15 |
| Property Type: | Condo Townhouse |
| Style: | Stacked Townhse |
| Exterior: | Brick, Stone |
| Garage Type: | Underground |
| Garage(/Parking)Space: | 1.00 |
| Drive Parking Spaces: | 1 |
| Park #1 | |
| Parking Spot: | A60 |
| Parking Type: | Owned |
| Legal Description: | Level A Unit 60 |
| Exposure: | N |
| Balcony: | Open |
| Locker: | None |
| Pet Permited: | Restrict |
| Approximatly Age: | 11-15 |
| Approximatly Square Footage: | 1000-1199 |
| Building Amenities: | Bbqs Allowed, Visitor Parking |
| Property Features: | Library, Park, Place Of Worship, Public Transit, School |
| Maintenance: | 298.79 |
| Common Elements Included: | Y |
| Parking Included: | Y |
| Building Insurance Included: | Y |
| Fireplace/Stove: | N |
| Heat Source: | Gas |
| Heat Type: | Forced Air |
| Central Air Conditioning: | Central Air |
| Ensuite Laundry: | Y |
$
%
Years
This calculator is for demonstration purposes only. Always consult a professional
financial advisor before making personal financial decisions.
| Although the information displayed is believed to be accurate, no warranties or representations are made of any kind. |
| ROYAL LEPAGE YOUR COMMUNITY REALTY |
|
|

Dir:
1-866-382-2968
Bus:
416-548-7854
Fax:
416-981-7184
| Virtual Tour | Book Showing | Email a Friend |
Jump To:
At a Glance:
| Type: | Condo - Condo Townhouse |
| Area: | Toronto |
| Municipality: | Toronto |
| Neighbourhood: | Willowridge-Martingrove-Richview |
| Style: | Stacked Townhse |
| Approximate Age: | 11-15 |
| Tax: | $2,446.2 |
| Maintenance Fee: | $298.79 |
| Beds: | 2 |
| Baths: | 2 |
| Garage: | 1 |
| Fireplace: | N |
Locatin Map:
Payment Calculator:
- Color Examples
- Green
- Black and Gold
- Dark Navy Blue And Gold
- Cyan
- Black
- Purple
- Gray
- Blue and Black
- Orange and Black
- Red
- Magenta
- Gold
- Device Examples

