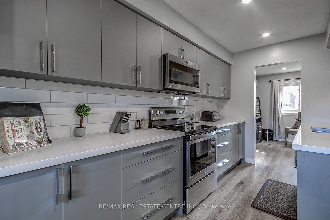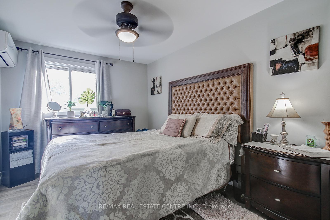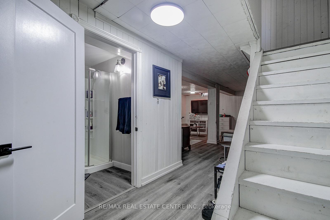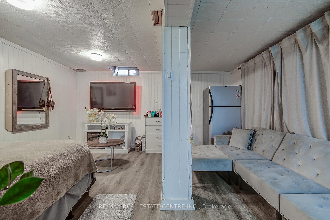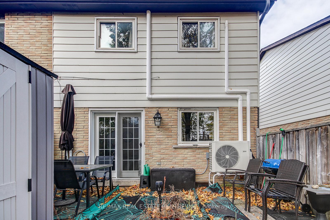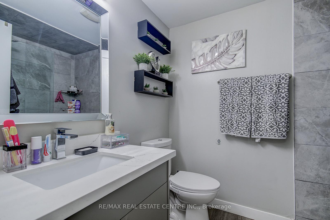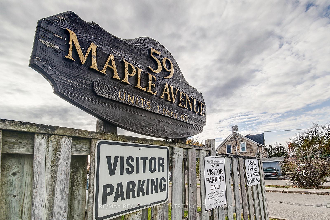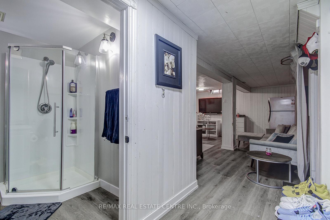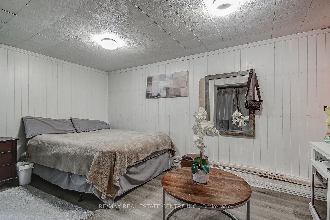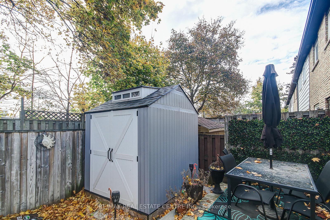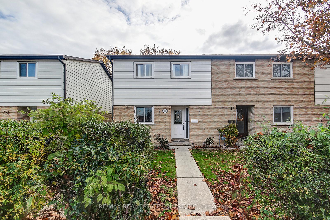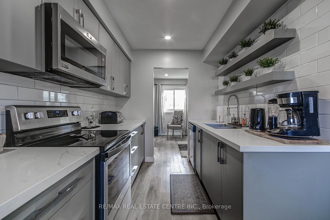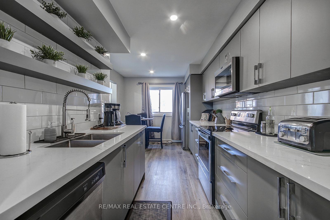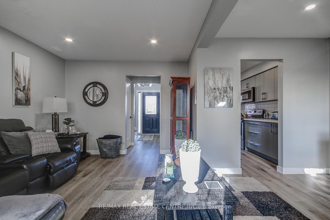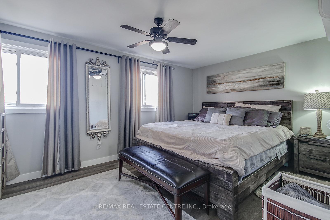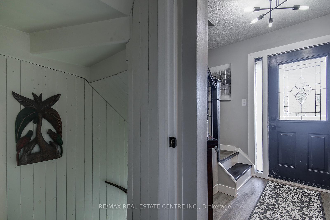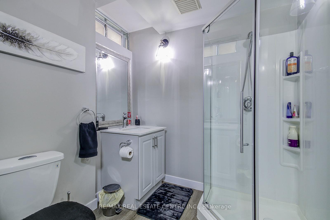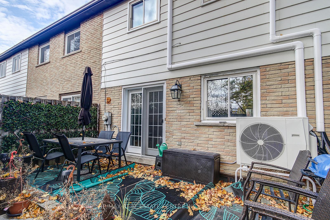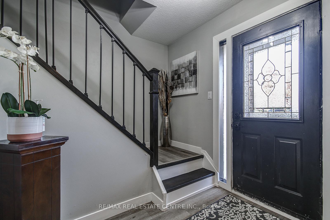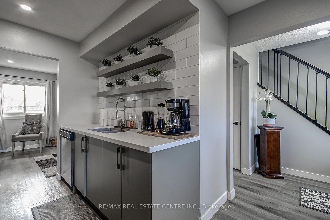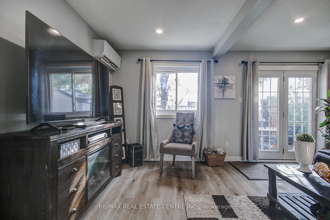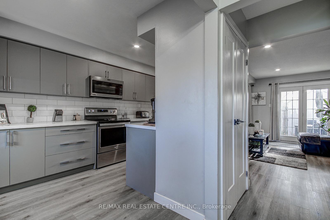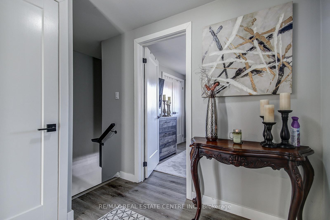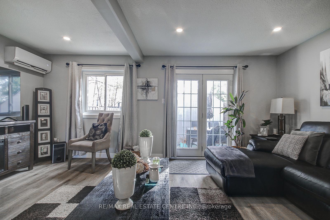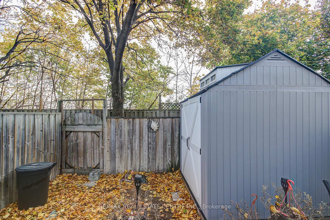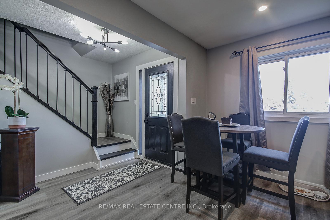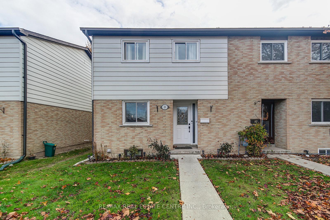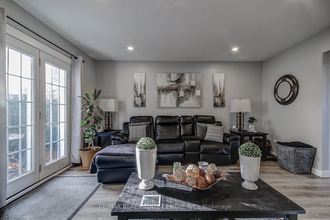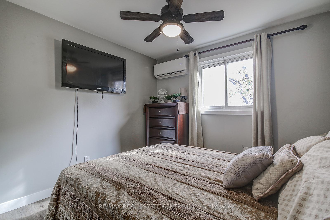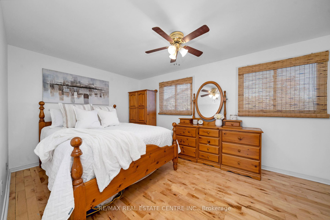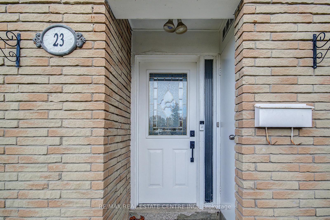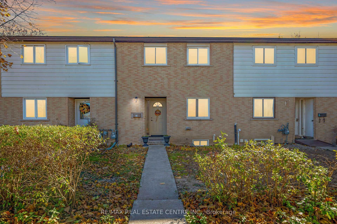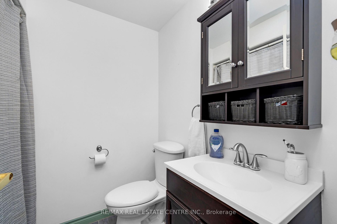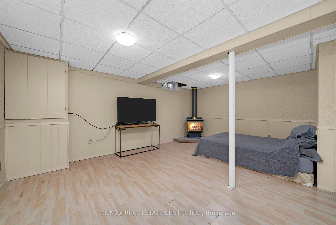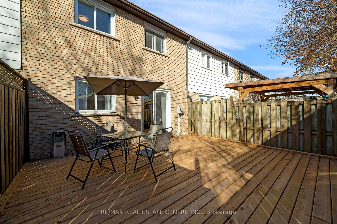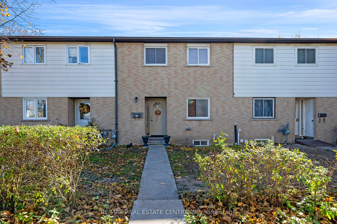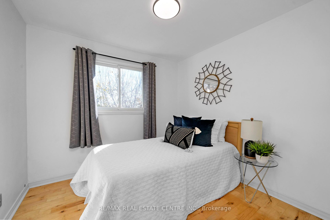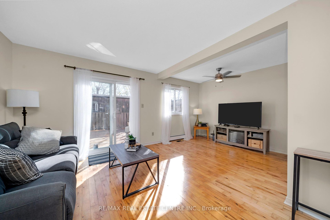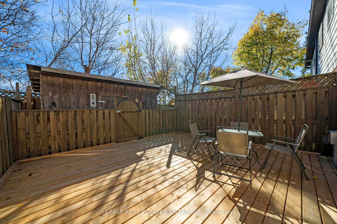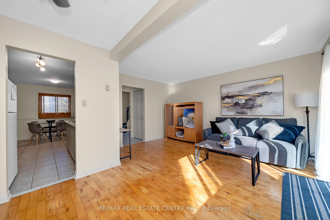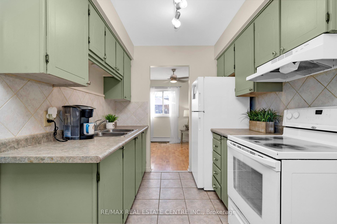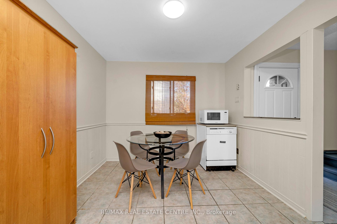$634,900
Available - For Sale
Listing ID: W10417381
59 MAPLE Ave , Unit 26, Halton Hills, L7G 1X8, Ontario
| Welcome home to this inviting townhome tucked away at the end of a quiet road in the beautiful community of Georgetown. With interest rates down and prices holding steady, this is a great opportunity to enter the market and invest in a property that offers comfort, convenience, and charm. This bright and open home is move-in ready and freshly painted, featuring a new front door and a large sliding glass door that opens to a spacious deck, perfect for morning coffees or weekend entertaining. The main level offers a comfortable family room that flows seamlessly into a cozy kitchen, ideal for gatherings with family and friends. Upstairs, the primary bedroom is generously sized with ample room for your furnishings, while the updated main bathroom brings modern comfort and style. The finished basement provides an ideal space for game nights, a home theater, or relaxation by the gas fireplace. You'll also find a dedicated laundry room with newer washer and dryer. This location is a gem! Just a 10-minute walk to the GO Train for easy commuting, close to Mayfield Road for trips north of the city, and minutes from the scenic Bruce Trail for nature enthusiasts. Theres also a large nearby park and plenty of delicious dining options within walking distance. |
| Price | $634,900 |
| Taxes: | $2457.61 |
| Maintenance Fee: | 329.33 |
| Address: | 59 MAPLE Ave , Unit 26, Halton Hills, L7G 1X8, Ontario |
| Province/State: | Ontario |
| Condo Corporation No | HCP |
| Level | 01 |
| Unit No | 26 |
| Directions/Cross Streets: | MAPLE & MOUNTAINVIEW RD N |
| Rooms: | 6 |
| Rooms +: | 2 |
| Bedrooms: | 3 |
| Bedrooms +: | 1 |
| Kitchens: | 1 |
| Family Room: | N |
| Basement: | Finished |
| Approximatly Age: | 31-50 |
| Property Type: | Condo Townhouse |
| Style: | 2-Storey |
| Exterior: | Brick |
| Garage Type: | None |
| Garage(/Parking)Space: | 0.00 |
| Drive Parking Spaces: | 1 |
| Park #1 | |
| Parking Type: | Exclusive |
| Exposure: | Se |
| Balcony: | None |
| Locker: | Ensuite |
| Pet Permited: | Restrict |
| Approximatly Age: | 31-50 |
| Approximatly Square Footage: | 1000-1199 |
| Property Features: | Golf, Grnbelt/Conserv, River/Stream |
| Maintenance: | 329.33 |
| Water Included: | Y |
| Common Elements Included: | Y |
| Parking Included: | Y |
| Fireplace/Stove: | Y |
| Heat Source: | Electric |
| Heat Type: | Other |
| Central Air Conditioning: | None |
| Laundry Level: | Lower |
$
%
Years
This calculator is for demonstration purposes only. Always consult a professional
financial advisor before making personal financial decisions.
| Although the information displayed is believed to be accurate, no warranties or representations are made of any kind. |
| RE/MAX REAL ESTATE CENTRE INC. |
|
|

Dir:
1-866-382-2968
Bus:
416-548-7854
Fax:
416-981-7184
| Virtual Tour | Book Showing | Email a Friend |
Jump To:
At a Glance:
| Type: | Condo - Condo Townhouse |
| Area: | Halton |
| Municipality: | Halton Hills |
| Neighbourhood: | Georgetown |
| Style: | 2-Storey |
| Approximate Age: | 31-50 |
| Tax: | $2,457.61 |
| Maintenance Fee: | $329.33 |
| Beds: | 3+1 |
| Baths: | 2 |
| Fireplace: | Y |
Locatin Map:
Payment Calculator:
- Color Examples
- Green
- Black and Gold
- Dark Navy Blue And Gold
- Cyan
- Black
- Purple
- Gray
- Blue and Black
- Orange and Black
- Red
- Magenta
- Gold
- Device Examples

