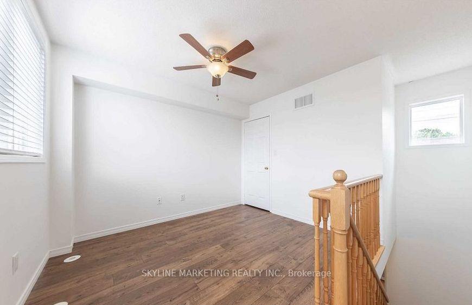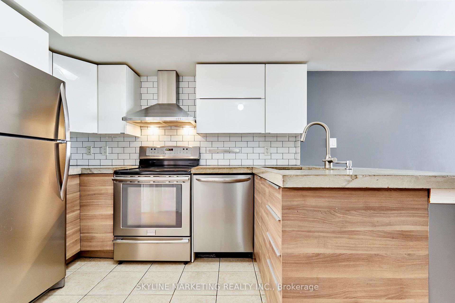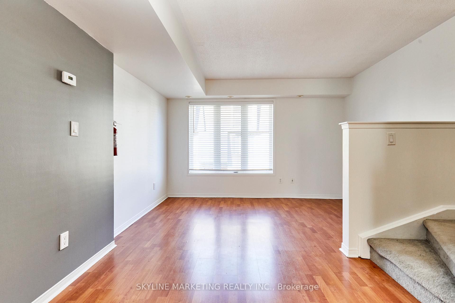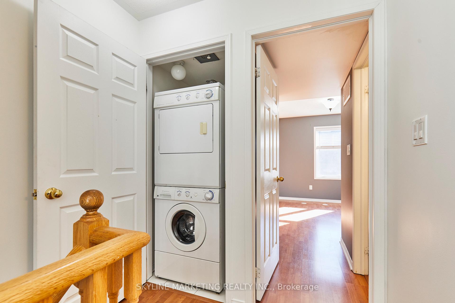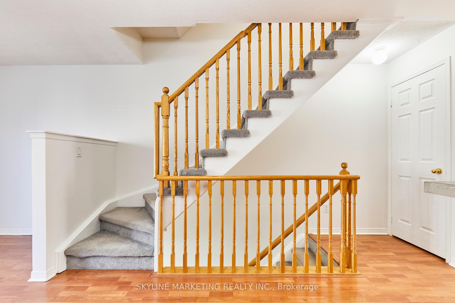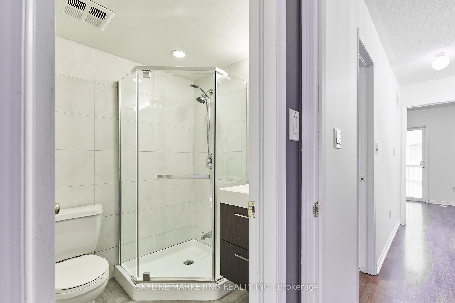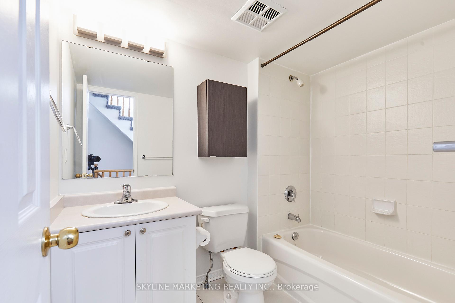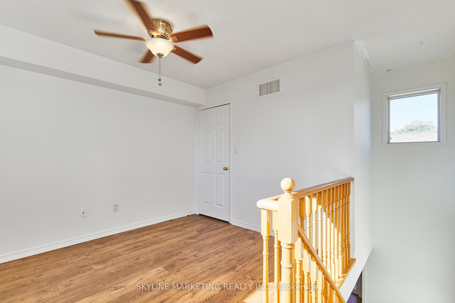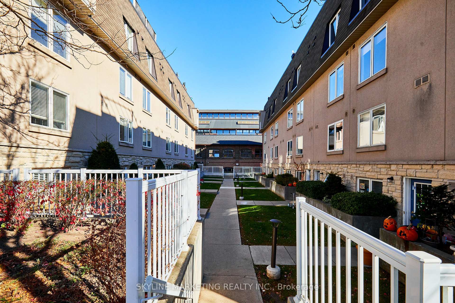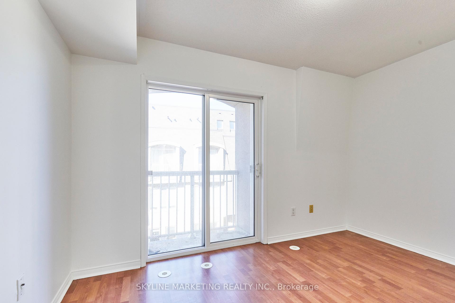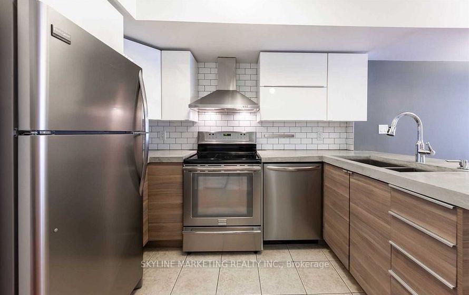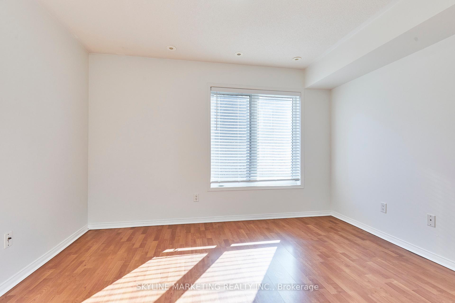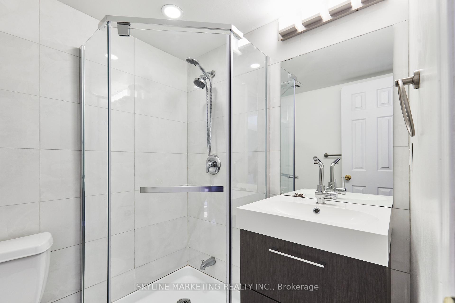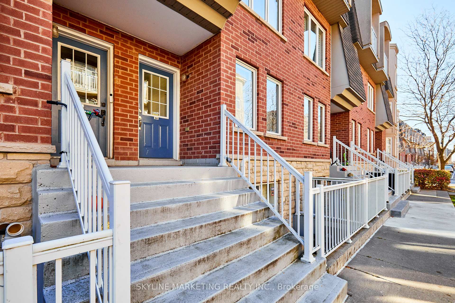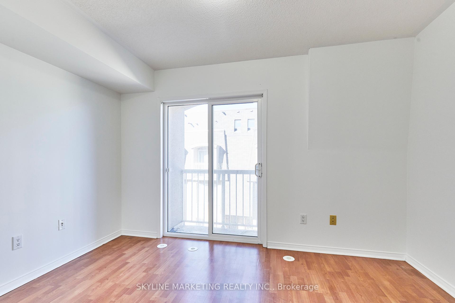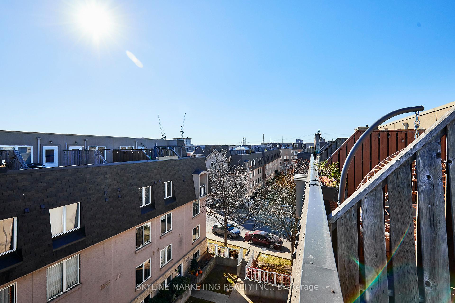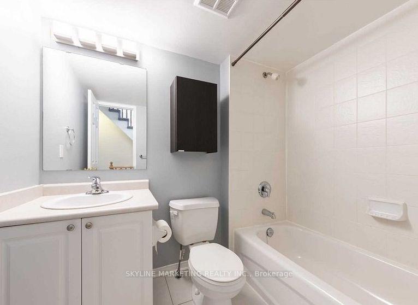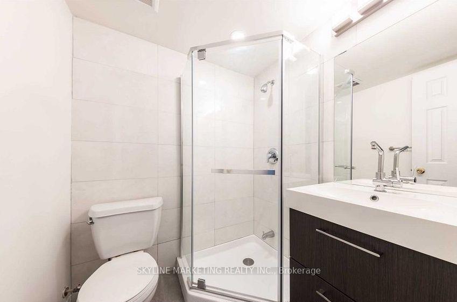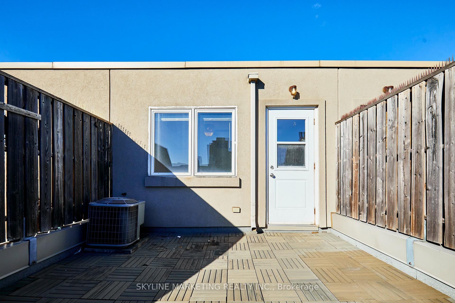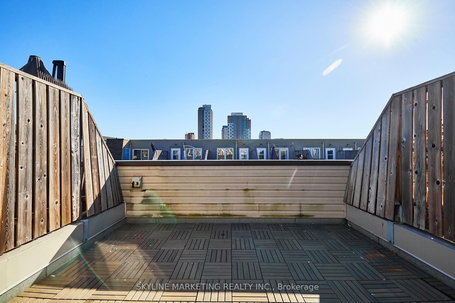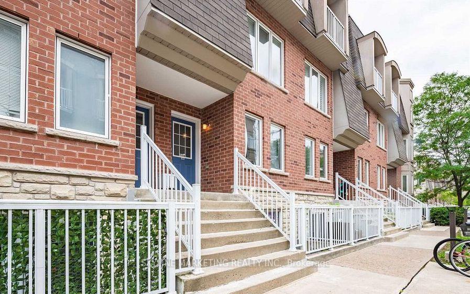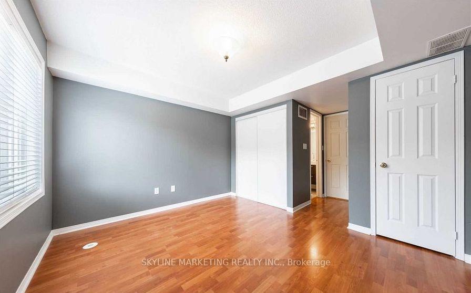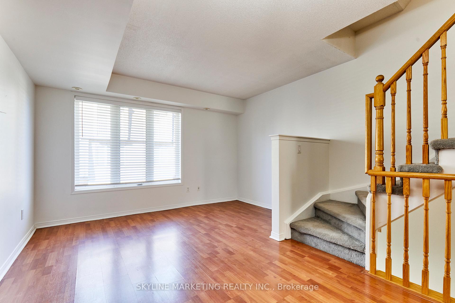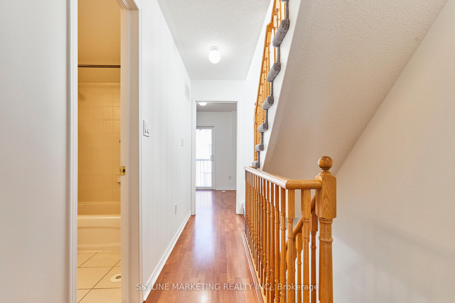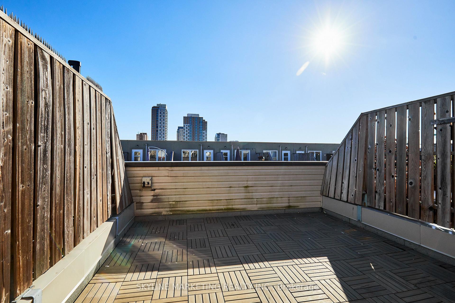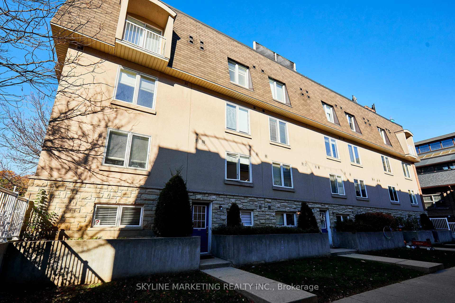$3,800
Available - For Rent
Listing ID: W10417447
55 Foundry Ave , Unit 64, Toronto, M6H 4K7, Ontario
| Welcome To This Beautiful Three level Townhome in Davenport Village! Over 1200 Sf, this home Includes 3 Bedrooms and 2 baths. The versatile loft space on the third floor can be used as an additional bedroom or home office and features a walkout to the rooftop terrace. an ideal Layout With Open Concept Living/ Dining Area and modern Kitchen W/ Breakfast Area and Main Level Laundry. Not one, but two underground parking spaces are included For Added Convenience. Easy Access To Public Transit. Steps To Parks, Banks, Grocery, Restaurants and shops. Perfect For Young Professionals And Young Families! |
| Extras: Floor plan attached. See attachment for second parking spot. Newly painted and cleaned. |
| Price | $3,800 |
| Address: | 55 Foundry Ave , Unit 64, Toronto, M6H 4K7, Ontario |
| Province/State: | Ontario |
| Condo Corporation No | TSCC |
| Level | 2 |
| Unit No | 64 |
| Directions/Cross Streets: | Landsdowne/Davenport |
| Rooms: | 6 |
| Rooms +: | 1 |
| Bedrooms: | 3 |
| Bedrooms +: | 1 |
| Kitchens: | 1 |
| Family Room: | Y |
| Basement: | None |
| Furnished: | N |
| Approximatly Age: | 16-30 |
| Property Type: | Condo Townhouse |
| Style: | 3-Storey |
| Exterior: | Brick |
| Garage Type: | Underground |
| Garage(/Parking)Space: | 2.00 |
| Drive Parking Spaces: | 2 |
| Park #1 | |
| Parking Type: | Owned |
| Legal Description: | Level A/41 |
| Park #2 | |
| Parking Type: | Owned |
| Legal Description: | TSCC 1824/26 |
| Exposure: | N |
| Balcony: | Terr |
| Locker: | None |
| Pet Permited: | Restrict |
| Approximatly Age: | 16-30 |
| Approximatly Square Footage: | 1200-1399 |
| Property Features: | Park, Place Of Worship, Public Transit, Rec Centre |
| CAC Included: | Y |
| Water Included: | Y |
| Common Elements Included: | Y |
| Parking Included: | Y |
| Building Insurance Included: | Y |
| Fireplace/Stove: | N |
| Heat Source: | Gas |
| Heat Type: | Forced Air |
| Central Air Conditioning: | Central Air |
| Laundry Level: | Upper |
| Ensuite Laundry: | Y |
| Elevator Lift: | N |
| Although the information displayed is believed to be accurate, no warranties or representations are made of any kind. |
| SKYLINE MARKETING REALTY INC. |
|
|

Dir:
1-866-382-2968
Bus:
416-548-7854
Fax:
416-981-7184
| Book Showing | Email a Friend |
Jump To:
At a Glance:
| Type: | Condo - Condo Townhouse |
| Area: | Toronto |
| Municipality: | Toronto |
| Neighbourhood: | Dovercourt-Wallace Emerson-Junction |
| Style: | 3-Storey |
| Approximate Age: | 16-30 |
| Beds: | 3+1 |
| Baths: | 2 |
| Garage: | 2 |
| Fireplace: | N |
Locatin Map:
- Color Examples
- Green
- Black and Gold
- Dark Navy Blue And Gold
- Cyan
- Black
- Purple
- Gray
- Blue and Black
- Orange and Black
- Red
- Magenta
- Gold
- Device Examples

