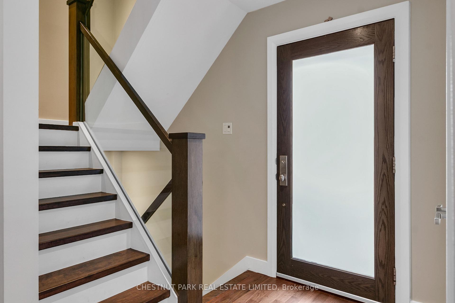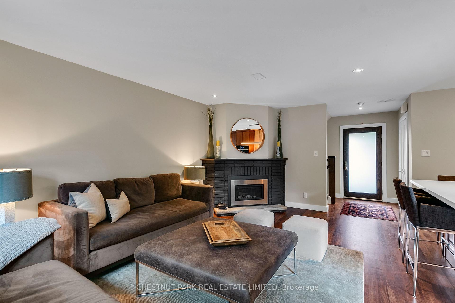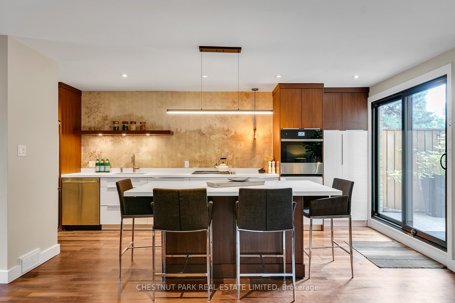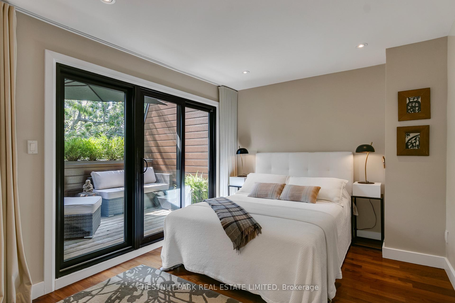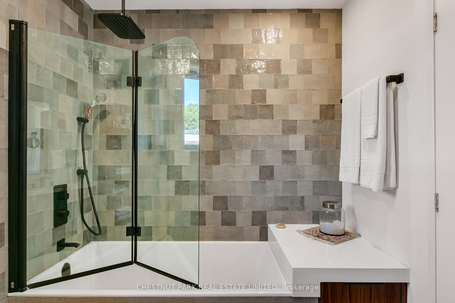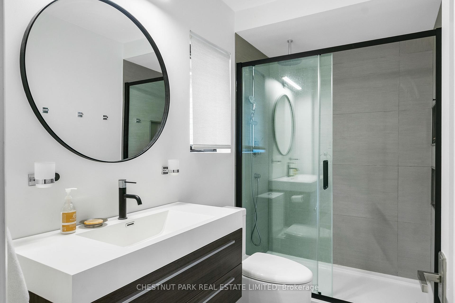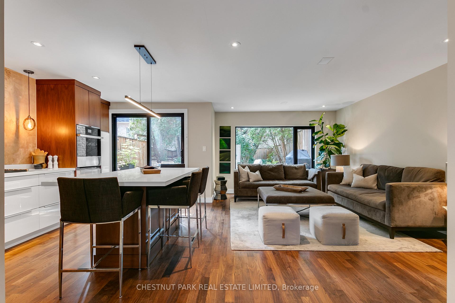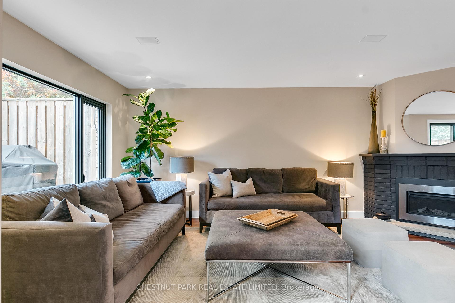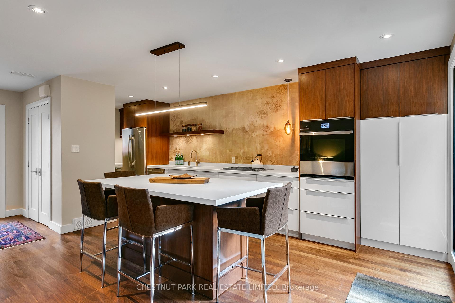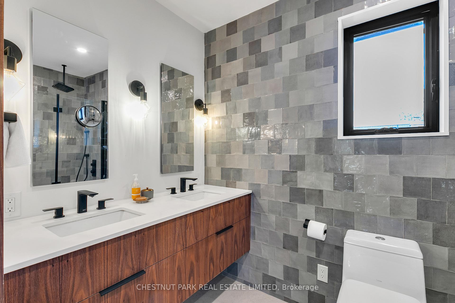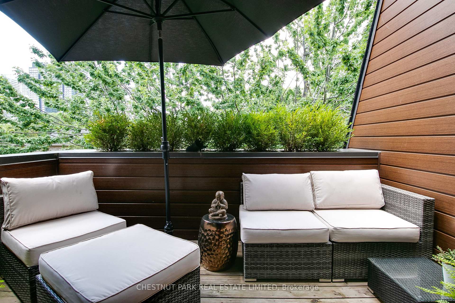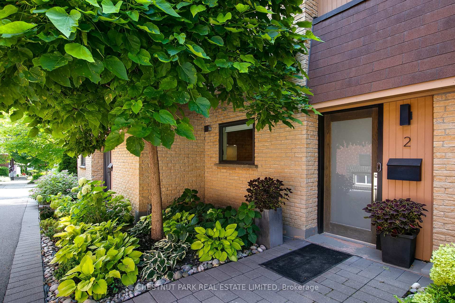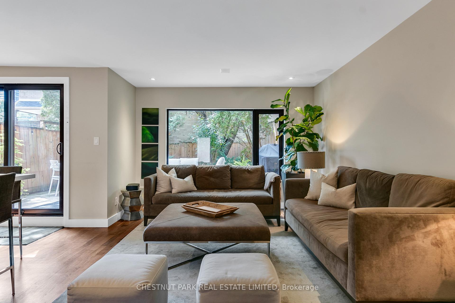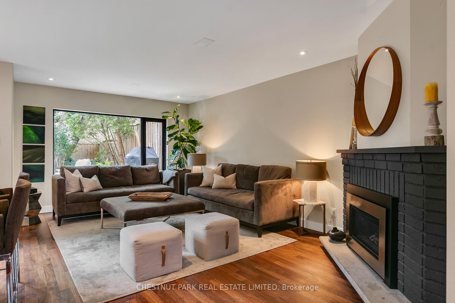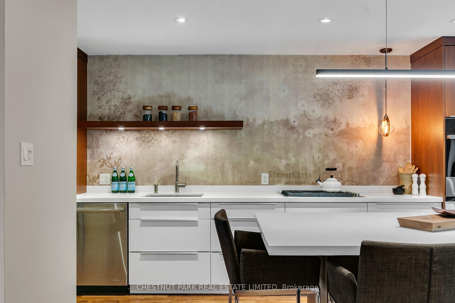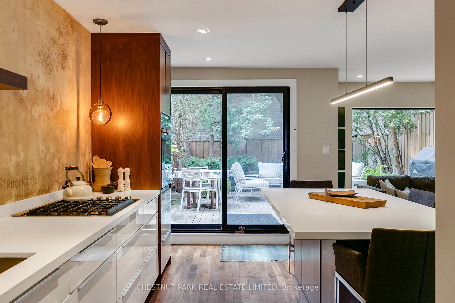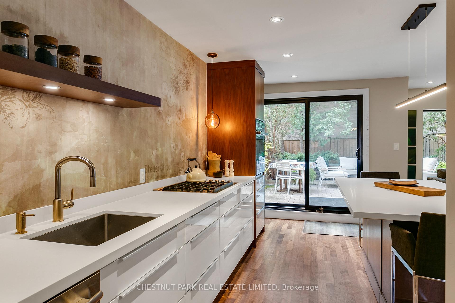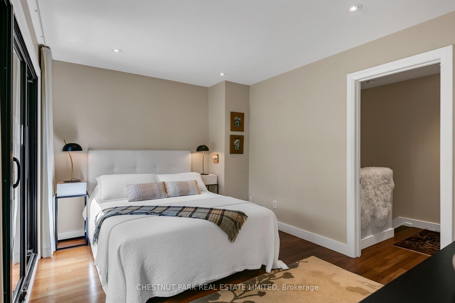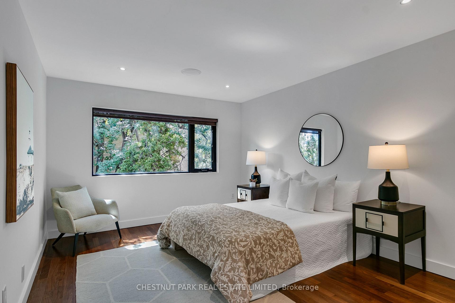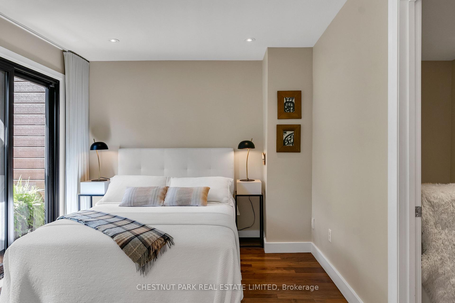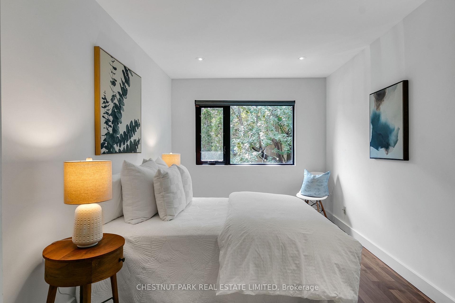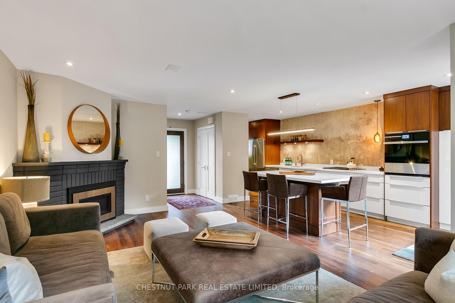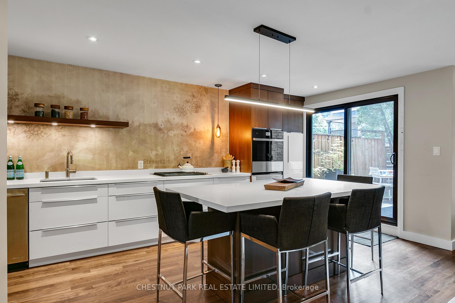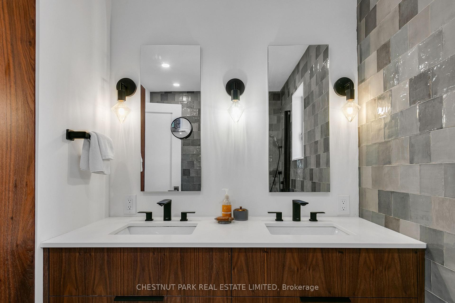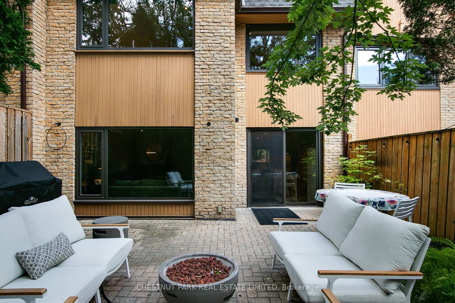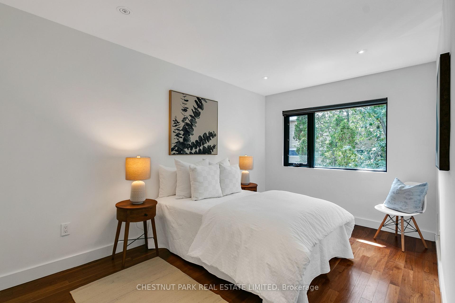$6,100
Available - For Rent
Listing ID: C10417330
250 Erskine Ave , Unit 102, Toronto, M4P 1Z4, Ontario
| Stunning, totally renovated condo townhouse in the quiet, dead-end block of Erskine leading to Sherwood Park. One of nine townhouses on a beautiful leafy street. Sleek and sophisticated finishes make this a perfect home for a single, couple, or family. This three-storey townhouse feels like a freehold home. The location is perfect, close to the busy, built-up neighbourhood of Yonge and Eglinton but tucked away on a residential street. The open-concept main floor features a living room with gas fireplace, renovated kitchen with Caesarstone counters and tons of storage, and an extra-large island that can easily seat eight. The west-facing, beautiful and private back garden is a great place to entertain or relax. On the second floor are two large bedrooms, each with double closets, and a renovated three-piece bath. The primary bedroom occupies the top floor, and features an ensuite bath, two double closets, cosy seating area, and a spectacular private rooftop deck. The lower level contains a family room, home office, two-piece bath and laundry room, and leads to the underground garage. |
| Extras: Northern School district! A short walk to shops, restaurants, and LRT transit. |
| Price | $6,100 |
| Address: | 250 Erskine Ave , Unit 102, Toronto, M4P 1Z4, Ontario |
| Province/State: | Ontario |
| Condo Corporation No | YCC |
| Level | 1 |
| Unit No | 02 |
| Directions/Cross Streets: | Mt. Pleasant/Eglinton |
| Rooms: | 6 |
| Rooms +: | 1 |
| Bedrooms: | 3 |
| Bedrooms +: | 1 |
| Kitchens: | 1 |
| Family Room: | N |
| Basement: | Finished |
| Furnished: | N |
| Approximatly Age: | 31-50 |
| Property Type: | Condo Townhouse |
| Style: | 3-Storey |
| Exterior: | Brick |
| Garage Type: | Underground |
| Garage(/Parking)Space: | 1.00 |
| Drive Parking Spaces: | 0 |
| Park #1 | |
| Parking Type: | Exclusive |
| Exposure: | Ew |
| Balcony: | Terr |
| Locker: | Common |
| Pet Permited: | Restrict |
| Retirement Home: | N |
| Approximatly Age: | 31-50 |
| Approximatly Square Footage: | 1600-1799 |
| Building Amenities: | Bbqs Allowed, Visitor Parking |
| Property Features: | Public Trans, School |
| Water Included: | Y |
| Common Elements Included: | Y |
| Parking Included: | Y |
| Building Insurance Included: | Y |
| Fireplace/Stove: | Y |
| Heat Source: | Gas |
| Heat Type: | Forced Air |
| Central Air Conditioning: | Central Air |
| Laundry Level: | Lower |
| Although the information displayed is believed to be accurate, no warranties or representations are made of any kind. |
| CHESTNUT PARK REAL ESTATE LIMITED |
|
|

Dir:
1-866-382-2968
Bus:
416-548-7854
Fax:
416-981-7184
| Book Showing | Email a Friend |
Jump To:
At a Glance:
| Type: | Condo - Condo Townhouse |
| Area: | Toronto |
| Municipality: | Toronto |
| Neighbourhood: | Mount Pleasant East |
| Style: | 3-Storey |
| Approximate Age: | 31-50 |
| Beds: | 3+1 |
| Baths: | 3 |
| Garage: | 1 |
| Fireplace: | Y |
Locatin Map:
- Color Examples
- Green
- Black and Gold
- Dark Navy Blue And Gold
- Cyan
- Black
- Purple
- Gray
- Blue and Black
- Orange and Black
- Red
- Magenta
- Gold
- Device Examples

