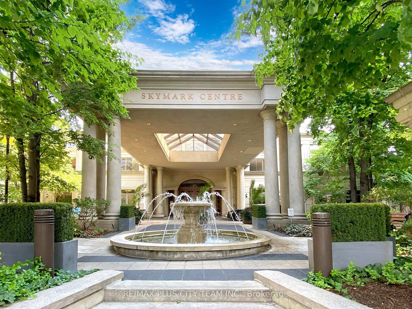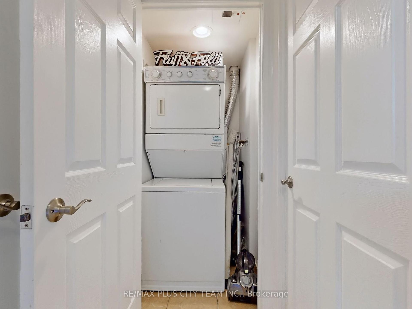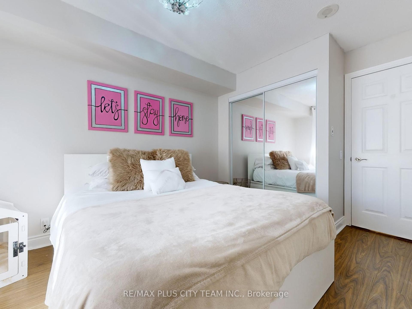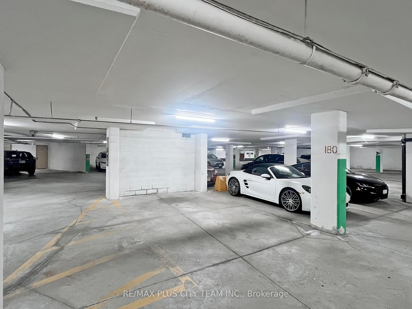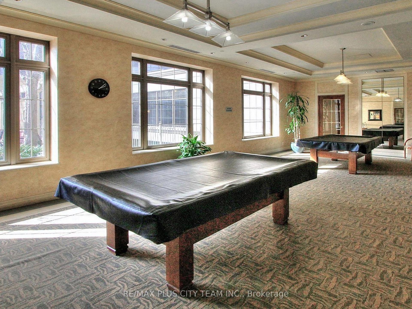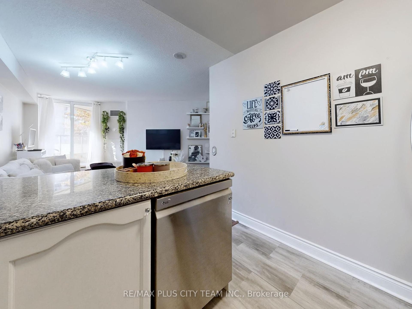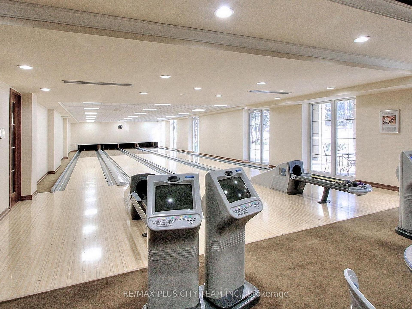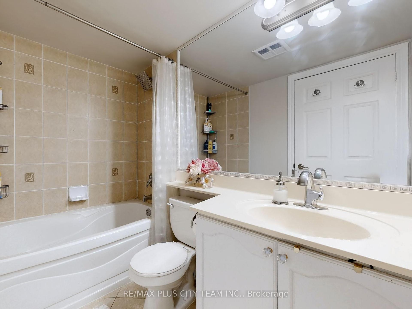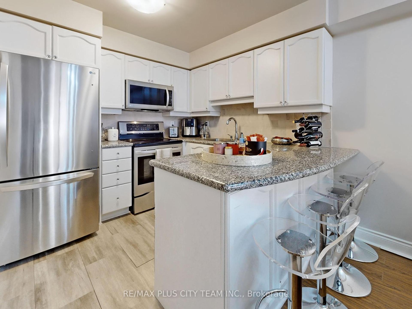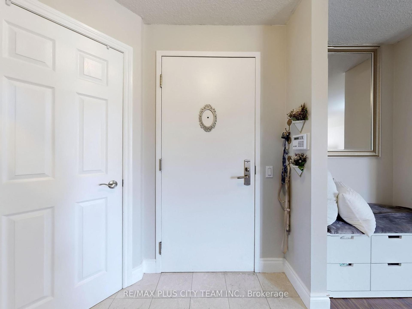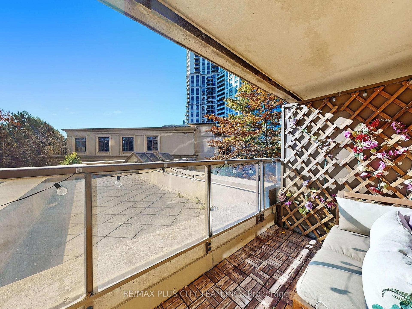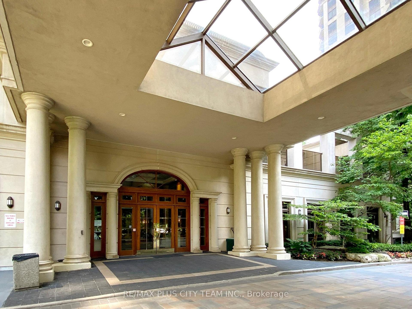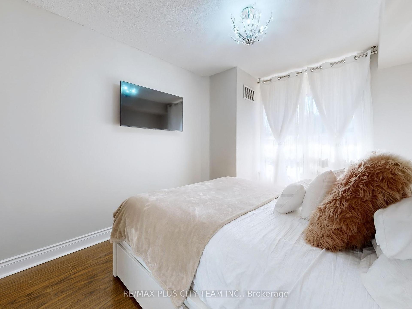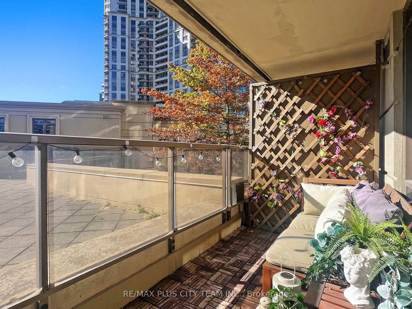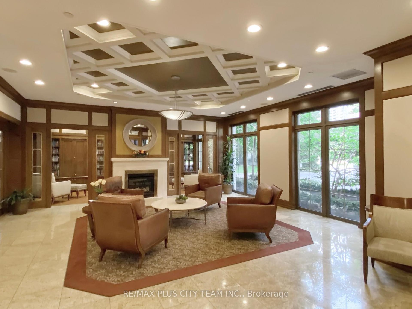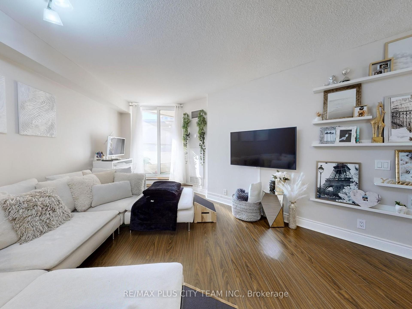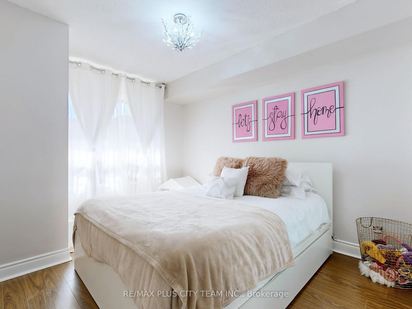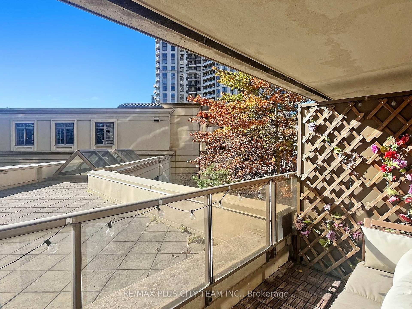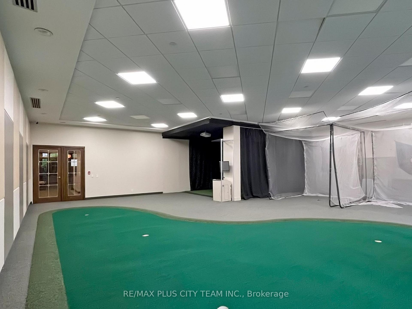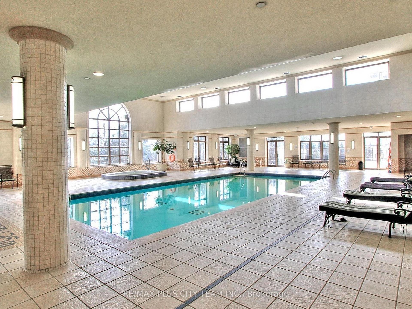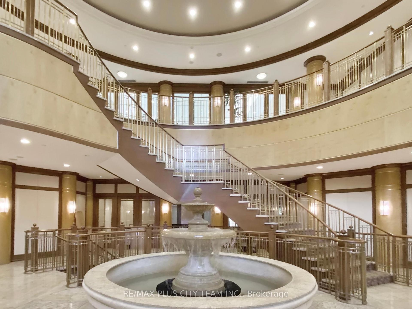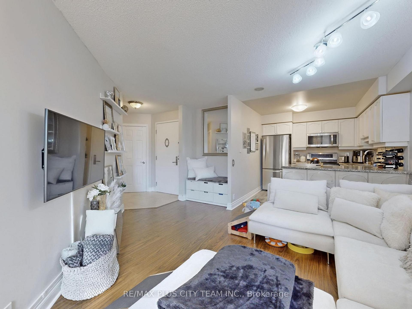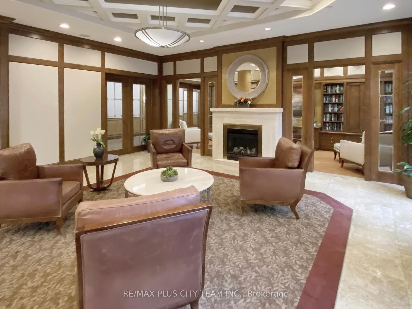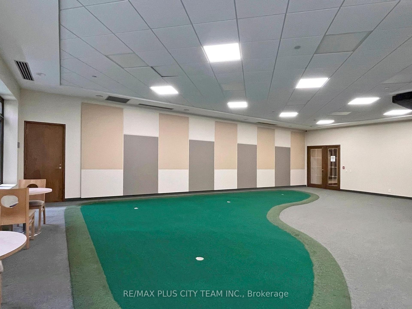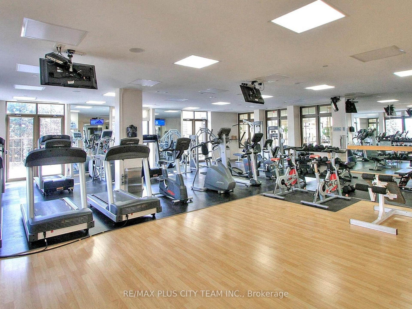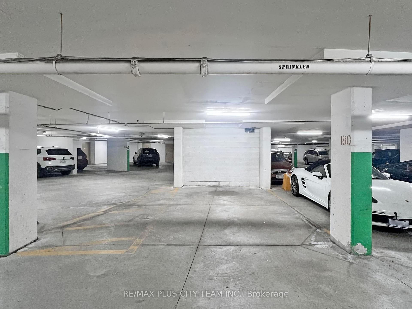$578,800
Available - For Sale
Listing ID: C10417992
80 Harrison Garden Blvd , Unit 224, Toronto, M2N 7E3, Ontario
| Experience luxury living at its finest in this 1-bedroom, 1-bath condo with parking, located at the prestigious Skymark at Avondale by Tridel in North York. This five-star, hotel-inspired residence features an open-concept layout with no wasted space and 9-foot ceilings, creating an airy and spacious feel. Enjoy the elegance of laminate flooring throughout and a modern kitchen equipped with stainless steel appliances, a breakfast bar, and granite countertops. Residents of Skymark at Avondale are treated to an array of premium amenities, including a 24-hour concierge, an indoor pool, hot tub, sauna, exercise room, billiards, virtual golf, a bowling alley, outdoor tennis courts, a party room, board rooms, a library, guest suites, and underground visitor parking. Ideally situated at Yonge and Highway 401, this prime location offers unparalleled convenience with walking distance to TTC, bus routes, and subway lines. |
| Price | $578,800 |
| Taxes: | $2074.34 |
| Maintenance Fee: | 568.64 |
| Address: | 80 Harrison Garden Blvd , Unit 224, Toronto, M2N 7E3, Ontario |
| Province/State: | Ontario |
| Condo Corporation No | TSCC |
| Level | 2 |
| Unit No | 10 |
| Directions/Cross Streets: | Yonge/Sheppard Ave |
| Rooms: | 4 |
| Bedrooms: | 1 |
| Bedrooms +: | |
| Kitchens: | 1 |
| Family Room: | N |
| Basement: | None |
| Property Type: | Condo Apt |
| Style: | Apartment |
| Exterior: | Brick |
| Garage Type: | Underground |
| Garage(/Parking)Space: | 1.00 |
| Drive Parking Spaces: | 1 |
| Park #1 | |
| Parking Spot: | 180 |
| Parking Type: | Owned |
| Legal Description: | C |
| Exposure: | Sw |
| Balcony: | Open |
| Locker: | None |
| Pet Permited: | N |
| Retirement Home: | N |
| Approximatly Square Footage: | 600-699 |
| Building Amenities: | Car Wash, Guest Suites, Gym, Indoor Pool, Party/Meeting Room, Sauna |
| Property Features: | Park, Place Of Worship, Public Transit, School |
| Maintenance: | 568.64 |
| Water Included: | Y |
| Common Elements Included: | Y |
| Parking Included: | Y |
| Building Insurance Included: | Y |
| Fireplace/Stove: | N |
| Heat Source: | Gas |
| Heat Type: | Forced Air |
| Central Air Conditioning: | Central Air |
| Laundry Level: | Main |
| Elevator Lift: | Y |
$
%
Years
This calculator is for demonstration purposes only. Always consult a professional
financial advisor before making personal financial decisions.
| Although the information displayed is believed to be accurate, no warranties or representations are made of any kind. |
| RE/MAX PLUS CITY TEAM INC. |
|
|

Dir:
1-866-382-2968
Bus:
416-548-7854
Fax:
416-981-7184
| Virtual Tour | Book Showing | Email a Friend |
Jump To:
At a Glance:
| Type: | Condo - Condo Apt |
| Area: | Toronto |
| Municipality: | Toronto |
| Neighbourhood: | Willowdale East |
| Style: | Apartment |
| Tax: | $2,074.34 |
| Maintenance Fee: | $568.64 |
| Beds: | 1 |
| Baths: | 1 |
| Garage: | 1 |
| Fireplace: | N |
Locatin Map:
Payment Calculator:
- Color Examples
- Green
- Black and Gold
- Dark Navy Blue And Gold
- Cyan
- Black
- Purple
- Gray
- Blue and Black
- Orange and Black
- Red
- Magenta
- Gold
- Device Examples

