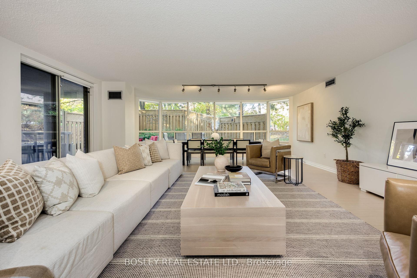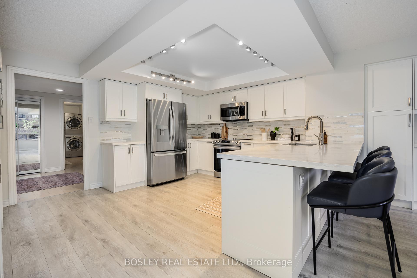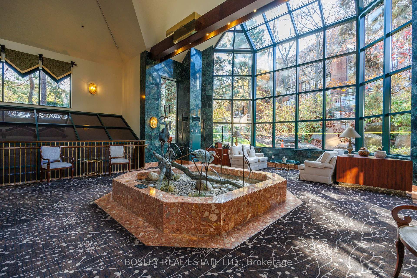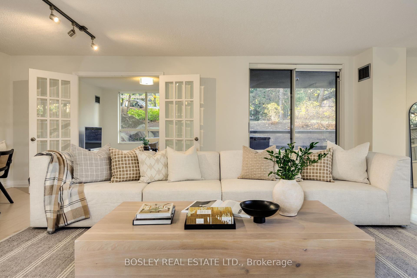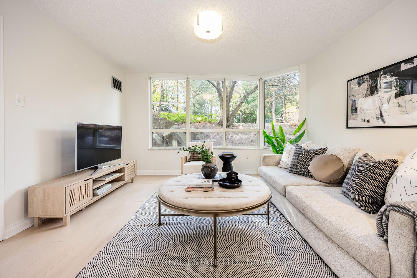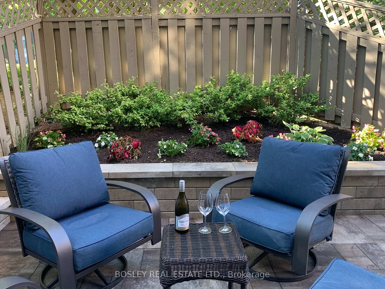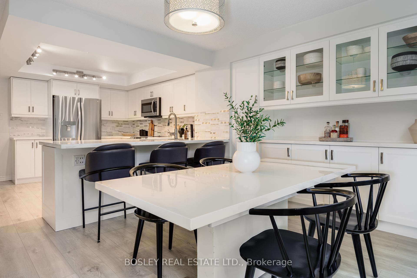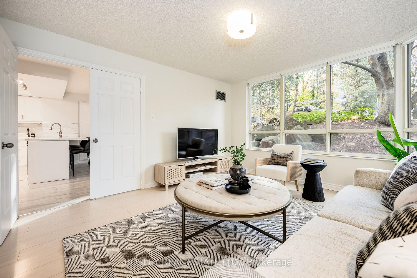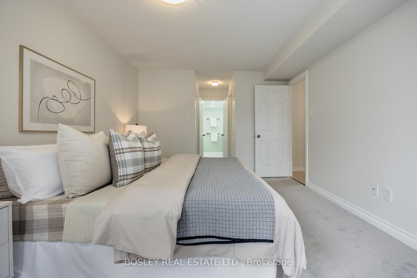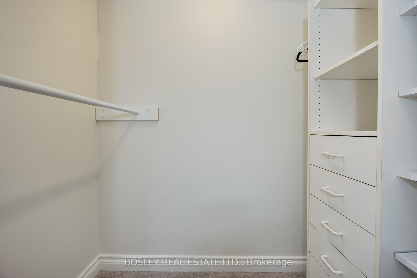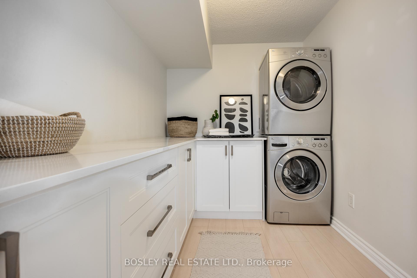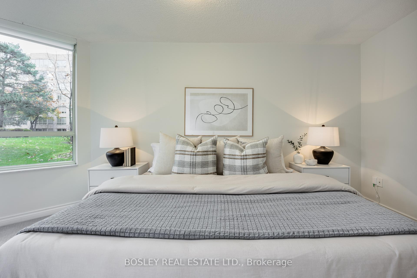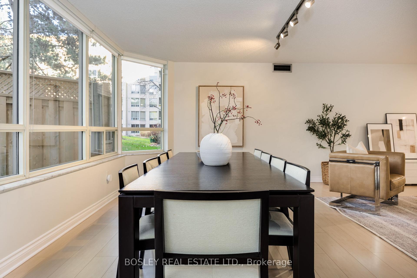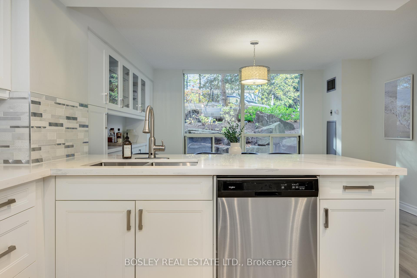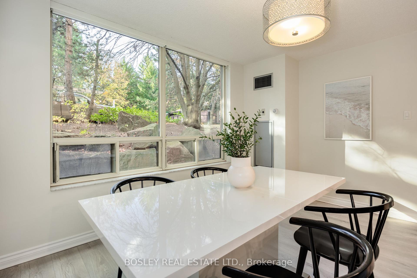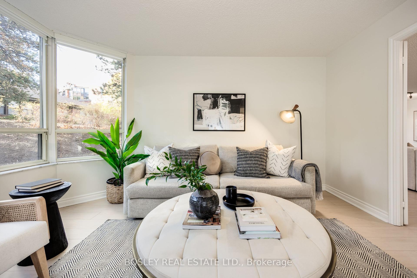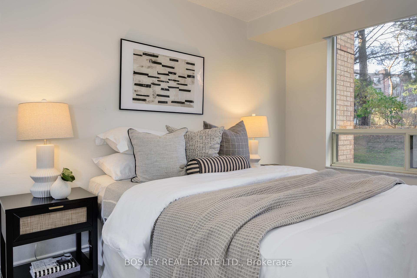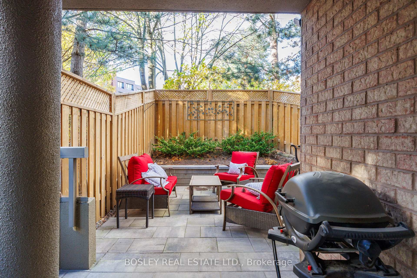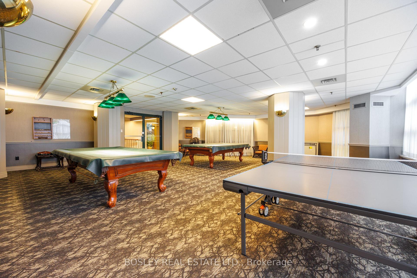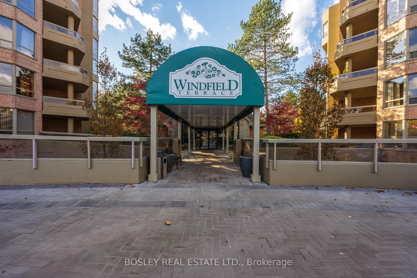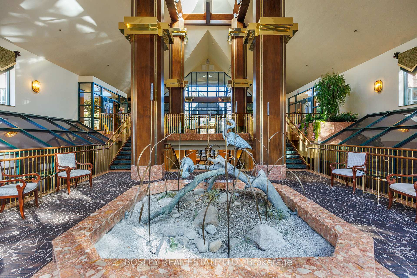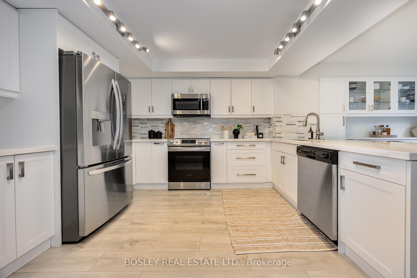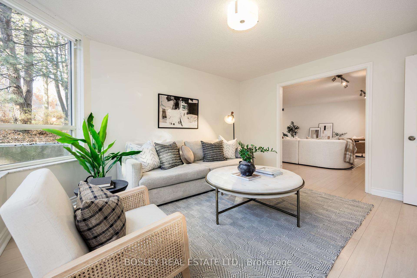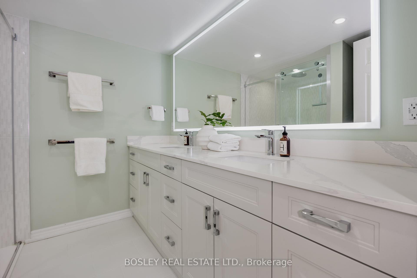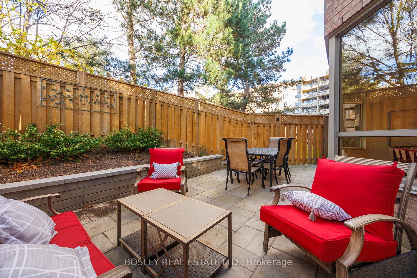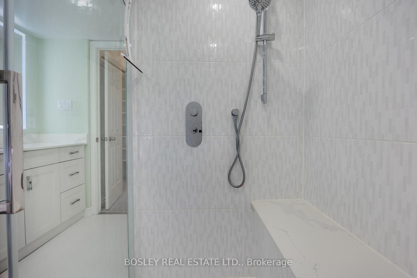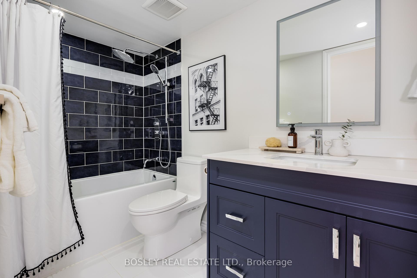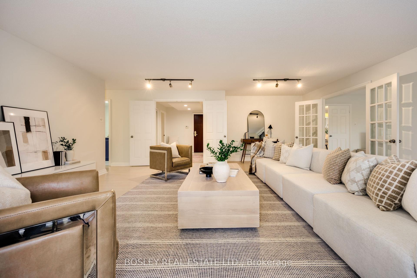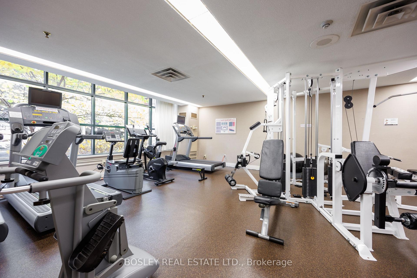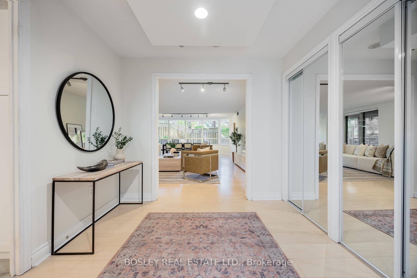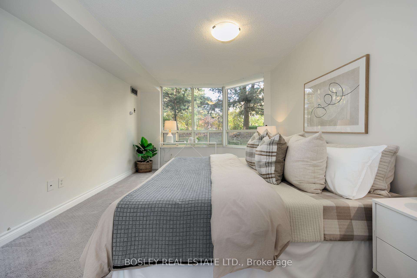$1,399,900
Available - For Sale
Listing ID: C10417934
1200 Don Mills Rd , Unit 115, Toronto, M3A 1R8, Ontario
| Welcome to Windfield Terrace, Suite 115. Downsize without giving up any space! Recently renovated throughout, this unit boasts the largest floor plan in the building at approximately 2100 square feet, as well as 2 parking spaces, 2 storage lockers, and an ensuite laundry room. Bright and airy, this corner suite with south and west views also features a large private terrace and garden, as well as a very flexible layout that could have the family room used as a third bedroom. Situated on the ground level, enjoy the convenience of skipping the elevator while being mere steps to Shoppers Drug Mart, Shops at Don Mills, banks, and the library. Unmatched building Amenities Include 24 Hr. Concierge, Gym, Sauna, Outdoor Pool, Squash Courts, Whirl Pool, Hot Tub, Party Room, Games Room, and loads of visitor parking. All-inclusive monthly fees even cover cable and internet! |
| Price | $1,399,900 |
| Taxes: | $5486.20 |
| Maintenance Fee: | 1844.37 |
| Address: | 1200 Don Mills Rd , Unit 115, Toronto, M3A 1R8, Ontario |
| Province/State: | Ontario |
| Condo Corporation No | MTCC |
| Level | 1 |
| Unit No | 15 |
| Locker No | 74A |
| Directions/Cross Streets: | Don Mills/Lawrence |
| Rooms: | 7 |
| Bedrooms: | 2 |
| Bedrooms +: | 1 |
| Kitchens: | 1 |
| Family Room: | Y |
| Basement: | None |
| Property Type: | Comm Element Condo |
| Style: | Apartment |
| Exterior: | Brick |
| Garage Type: | Underground |
| Garage(/Parking)Space: | 2.00 |
| Drive Parking Spaces: | 0 |
| Park #1 | |
| Parking Spot: | 78A |
| Parking Type: | Owned |
| Park #2 | |
| Parking Type: | Owned |
| Legal Description: | 81A |
| Exposure: | Sw |
| Balcony: | Terr |
| Locker: | Owned |
| Pet Permited: | Restrict |
| Approximatly Square Footage: | 2000-2249 |
| Maintenance: | 1844.37 |
| CAC Included: | Y |
| Hydro Included: | Y |
| Water Included: | Y |
| Cabel TV Included: | Y |
| Common Elements Included: | Y |
| Heat Included: | Y |
| Building Insurance Included: | Y |
| Fireplace/Stove: | N |
| Heat Source: | Gas |
| Heat Type: | Forced Air |
| Central Air Conditioning: | Central Air |
| Ensuite Laundry: | Y |
$
%
Years
This calculator is for demonstration purposes only. Always consult a professional
financial advisor before making personal financial decisions.
| Although the information displayed is believed to be accurate, no warranties or representations are made of any kind. |
| BOSLEY REAL ESTATE LTD. |
|
|

Dir:
1-866-382-2968
Bus:
416-548-7854
Fax:
416-981-7184
| Virtual Tour | Book Showing | Email a Friend |
Jump To:
At a Glance:
| Type: | Condo - Comm Element Condo |
| Area: | Toronto |
| Municipality: | Toronto |
| Neighbourhood: | Banbury-Don Mills |
| Style: | Apartment |
| Tax: | $5,486.2 |
| Maintenance Fee: | $1,844.37 |
| Beds: | 2+1 |
| Baths: | 2 |
| Garage: | 2 |
| Fireplace: | N |
Locatin Map:
Payment Calculator:
- Color Examples
- Green
- Black and Gold
- Dark Navy Blue And Gold
- Cyan
- Black
- Purple
- Gray
- Blue and Black
- Orange and Black
- Red
- Magenta
- Gold
- Device Examples

