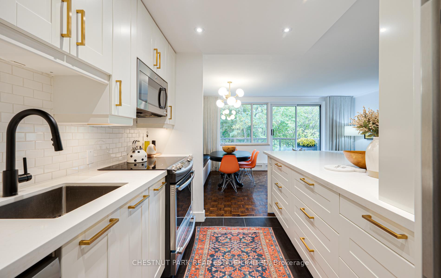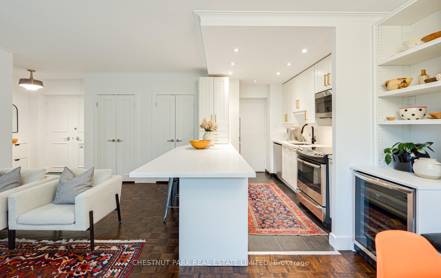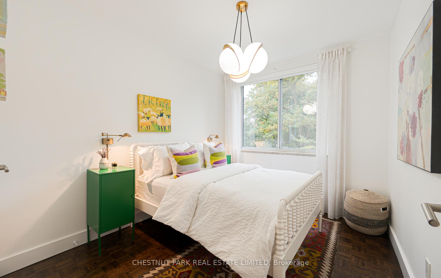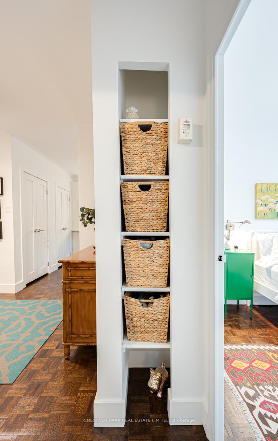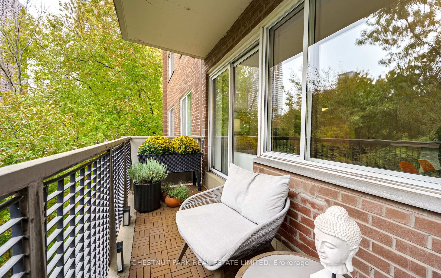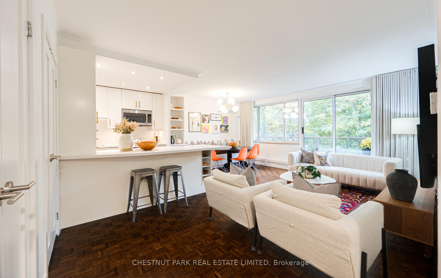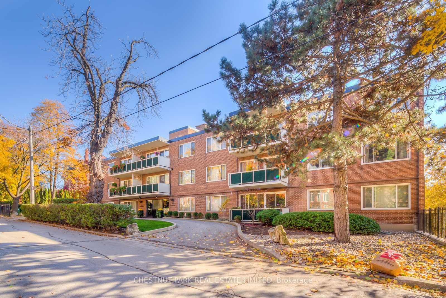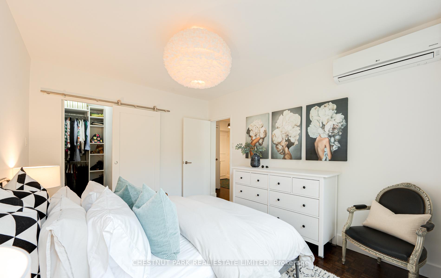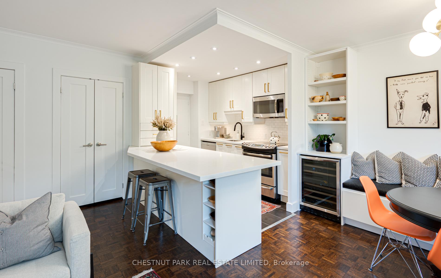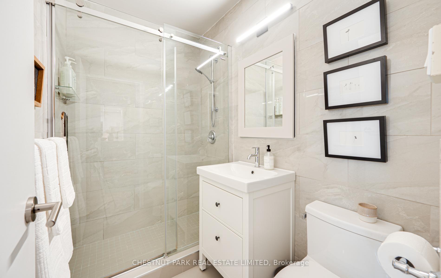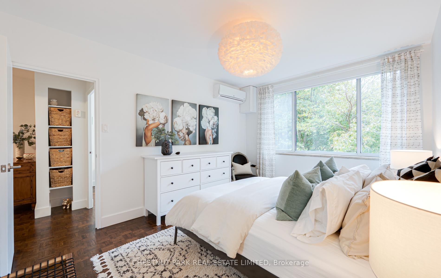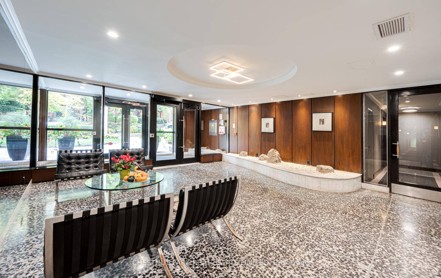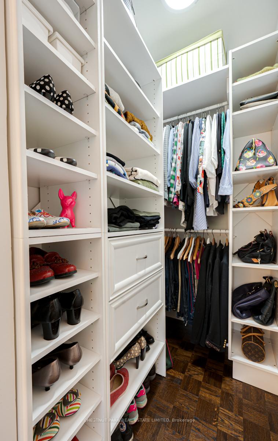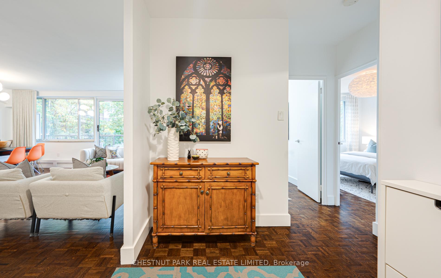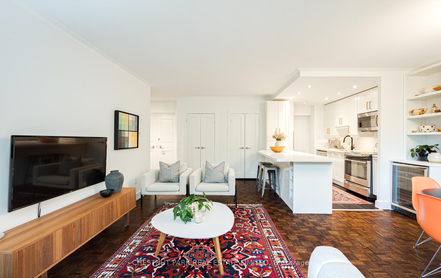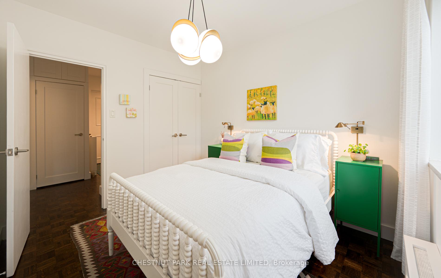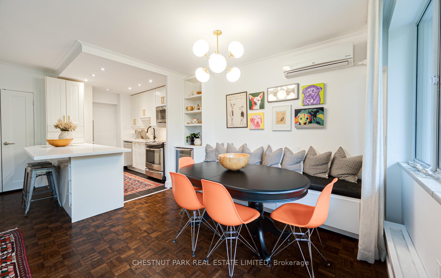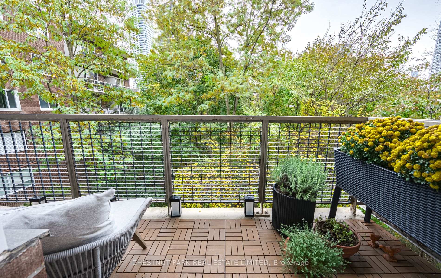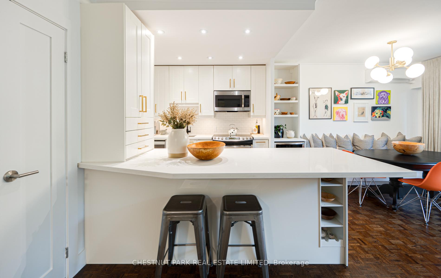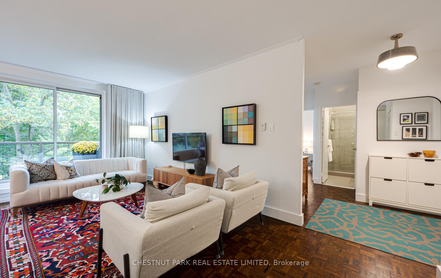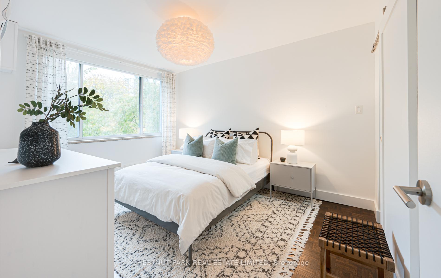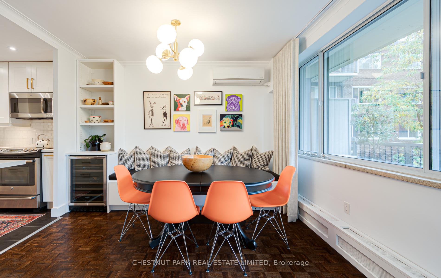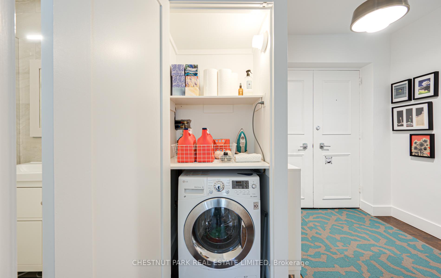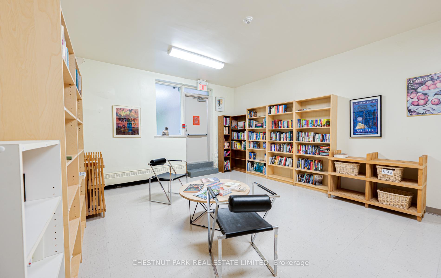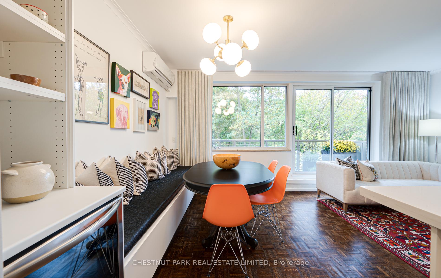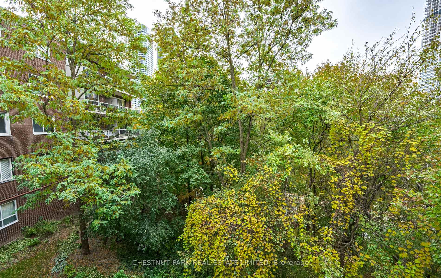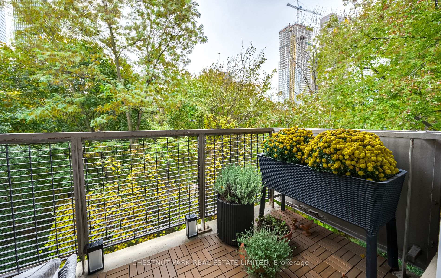$879,000
Available - For Sale
Listing ID: C10417024
1A Dale Ave , Unit 201, Toronto, M4W 1K2, Ontario
| Gorgeous sunfilled 2 bdrm south facing unit overlooking stunning Rosedale Valley ravine. Beautifully renovated with designer decor & smart storage. A large foyer welcomes you w/ 2 large double closets & lots of wall space for art. Natural light streams into the open concept living space w/newly built banquette & dining area w/clever undermount storage drawers. Newly refinished walnut stained parquet flooring. Stunning kitchen & island w/caesarstone counters, stainless appliances, pot lights, oversized tiles, brushed gold hardware and ample drawer storage. Walk out to your private south facing balcony w/lush treetop vistas & lots of space for herbs, gardening & tranquil seating. Renovated bathroom w/ new vanity & fixtures. Ensuite laundry with LG Euro combination W/D unit. 2 ample size bedrooms. Primary has walk-in closet w/sliding barn door. Ideally located on second level ~ no stairs or elevator required. Quiet well managed lowrise boutique building perfect for downsizers or single professionals. Low property taxes. |
| Extras: This landscaped tree lined street is nestled in a prime Rosedale pocket surrounded by historical mansions & luxury condo's. Steps to the newly built Morley Callaghan footbridge set to open in spring w/quick access to Bloor, shopping & TTC. |
| Price | $879,000 |
| Taxes: | $3447.69 |
| Maintenance Fee: | 1077.63 |
| Address: | 1A Dale Ave , Unit 201, Toronto, M4W 1K2, Ontario |
| Province/State: | Ontario |
| Condo Corporation No | YCC |
| Level | 1 |
| Unit No | 10 |
| Locker No | 201 |
| Directions/Cross Streets: | Dale & Glen |
| Rooms: | 5 |
| Bedrooms: | 2 |
| Bedrooms +: | |
| Kitchens: | 1 |
| Family Room: | N |
| Basement: | None |
| Approximatly Age: | 51-99 |
| Property Type: | Condo Apt |
| Style: | Apartment |
| Exterior: | Brick |
| Garage Type: | Underground |
| Garage(/Parking)Space: | 1.00 |
| Drive Parking Spaces: | 1 |
| Park #1 | |
| Parking Type: | Exclusive |
| Exposure: | S |
| Balcony: | Open |
| Locker: | Exclusive |
| Pet Permited: | Restrict |
| Approximatly Age: | 51-99 |
| Approximatly Square Footage: | 800-899 |
| Building Amenities: | Bike Storage, Party/Meeting Room, Visitor Parking |
| Property Features: | Clear View, Public Transit, Ravine, Wooded/Treed |
| Maintenance: | 1077.63 |
| Water Included: | Y |
| Cabel TV Included: | Y |
| Common Elements Included: | Y |
| Heat Included: | Y |
| Building Insurance Included: | Y |
| Fireplace/Stove: | N |
| Heat Source: | Gas |
| Heat Type: | Water |
| Central Air Conditioning: | Wall Unit |
| Laundry Level: | Main |
| Elevator Lift: | Y |
$
%
Years
This calculator is for demonstration purposes only. Always consult a professional
financial advisor before making personal financial decisions.
| Although the information displayed is believed to be accurate, no warranties or representations are made of any kind. |
| CHESTNUT PARK REAL ESTATE LIMITED |
|
|

Dir:
1-866-382-2968
Bus:
416-548-7854
Fax:
416-981-7184
| Book Showing | Email a Friend |
Jump To:
At a Glance:
| Type: | Condo - Condo Apt |
| Area: | Toronto |
| Municipality: | Toronto |
| Neighbourhood: | Rosedale-Moore Park |
| Style: | Apartment |
| Approximate Age: | 51-99 |
| Tax: | $3,447.69 |
| Maintenance Fee: | $1,077.63 |
| Beds: | 2 |
| Baths: | 1 |
| Garage: | 1 |
| Fireplace: | N |
Locatin Map:
Payment Calculator:
- Color Examples
- Green
- Black and Gold
- Dark Navy Blue And Gold
- Cyan
- Black
- Purple
- Gray
- Blue and Black
- Orange and Black
- Red
- Magenta
- Gold
- Device Examples

