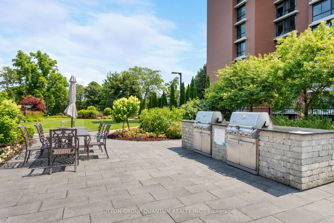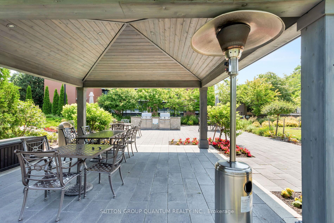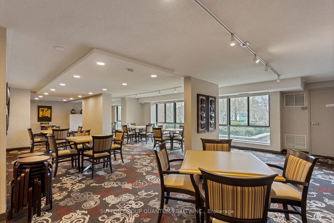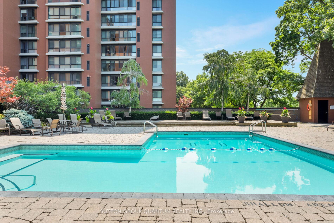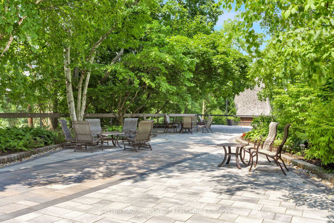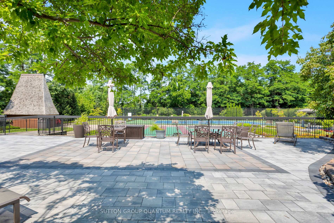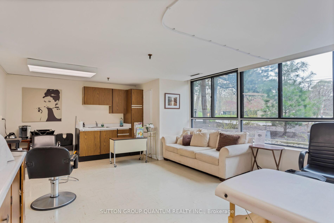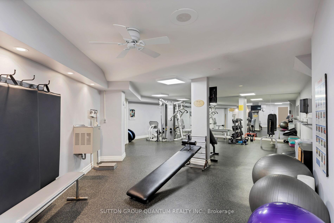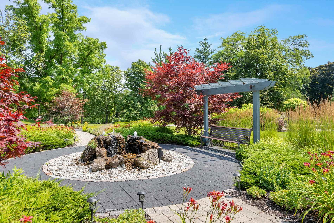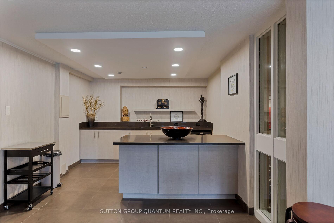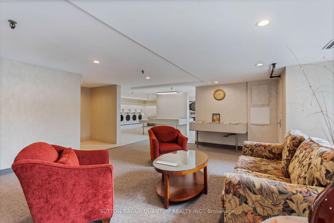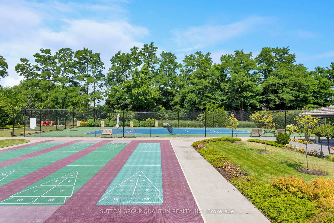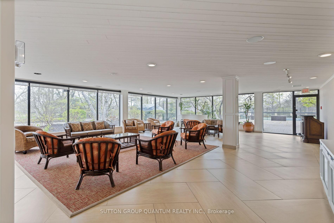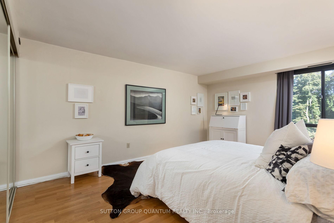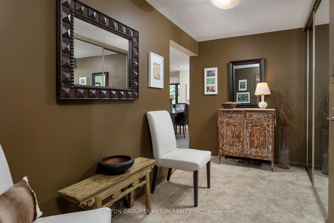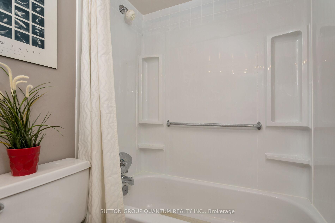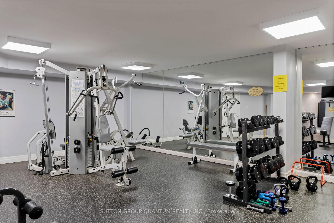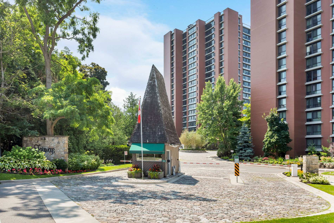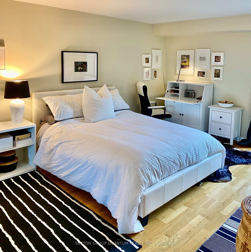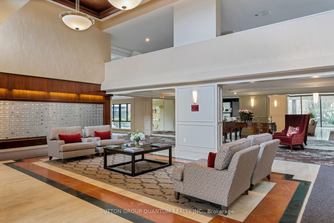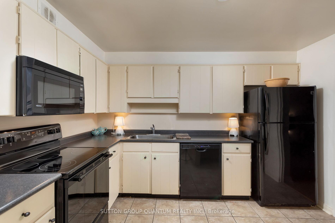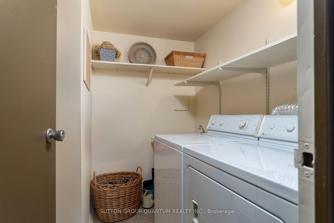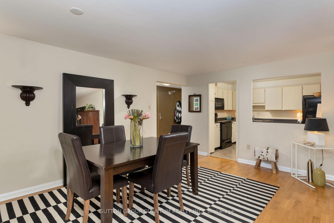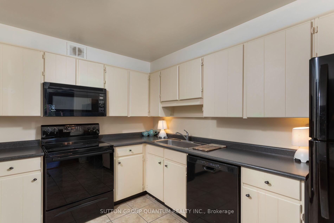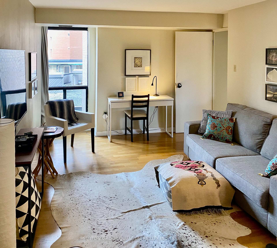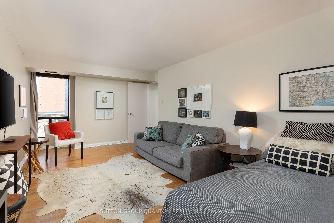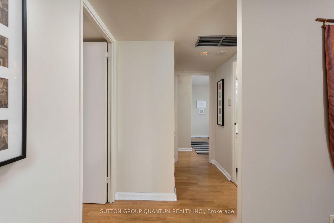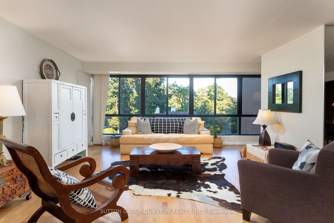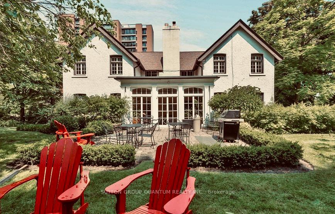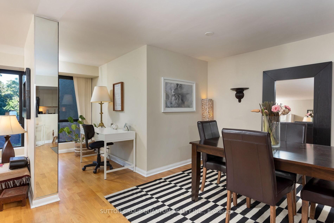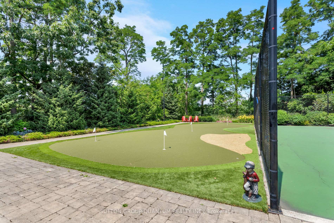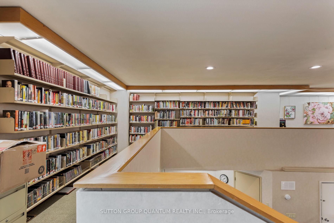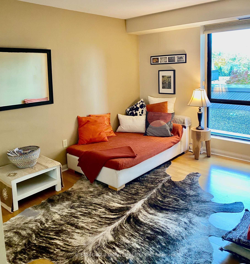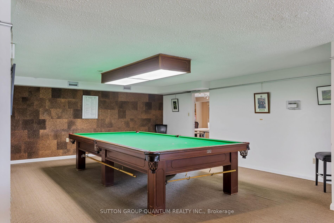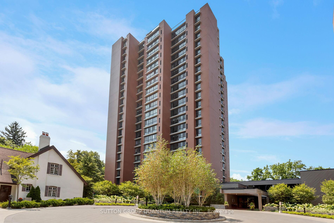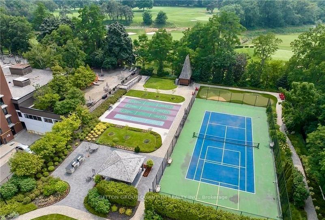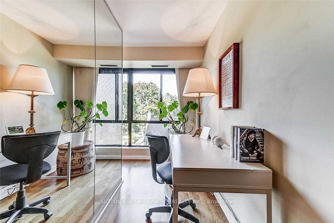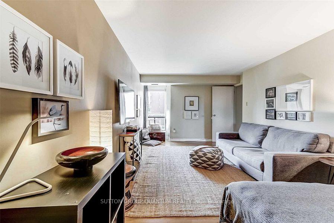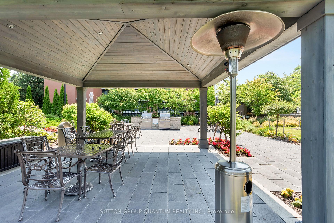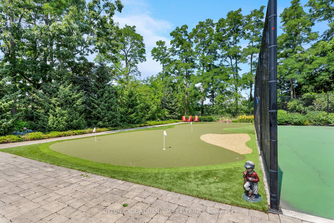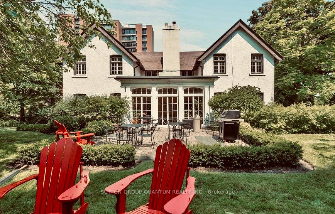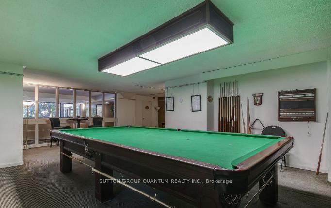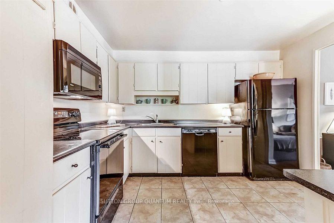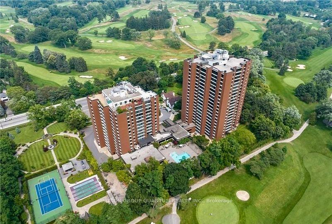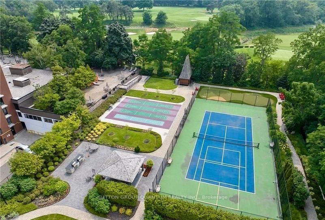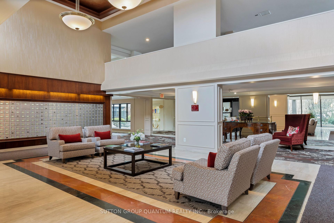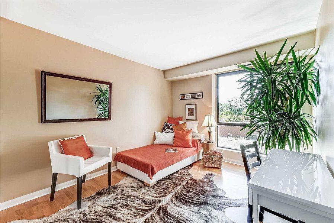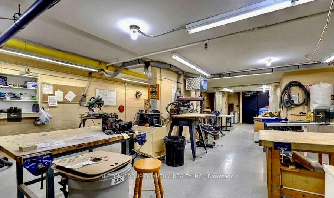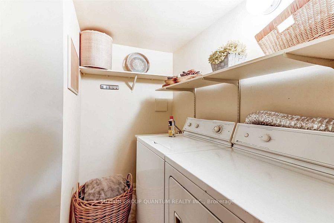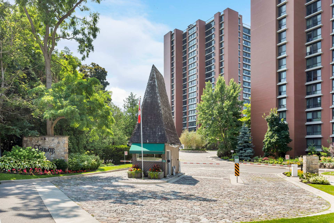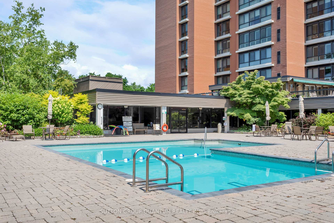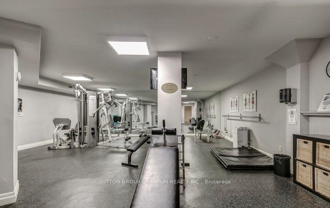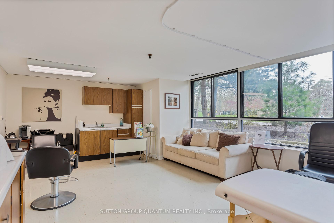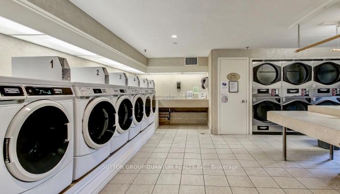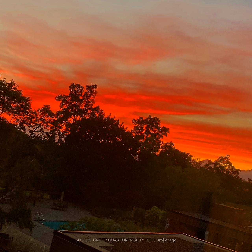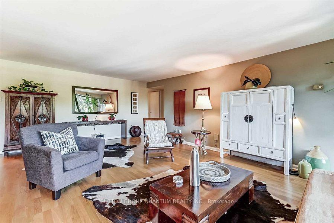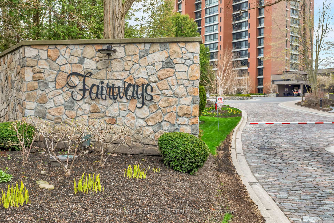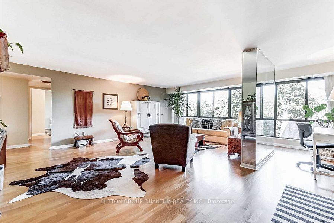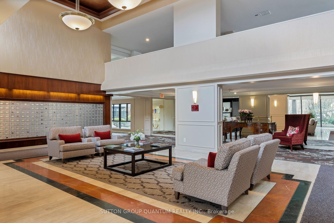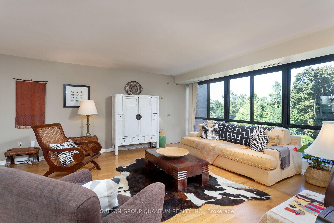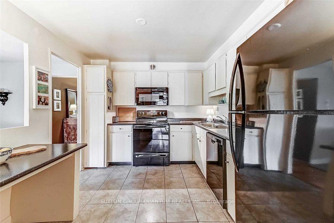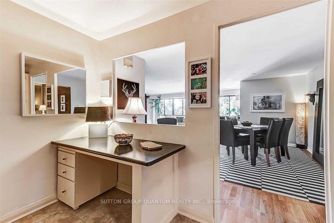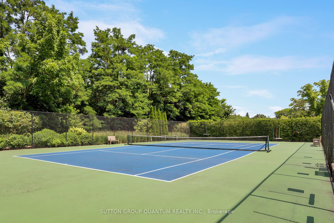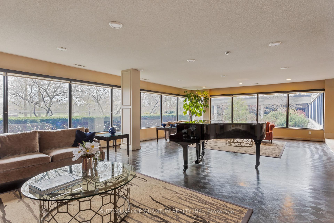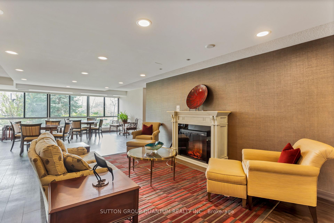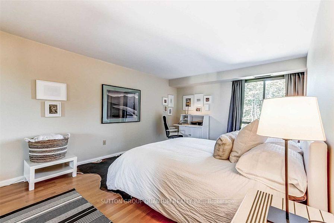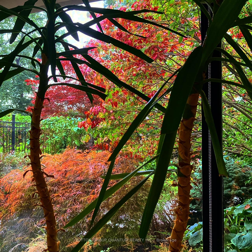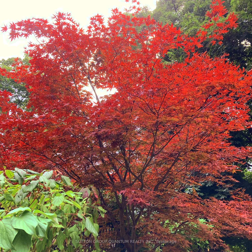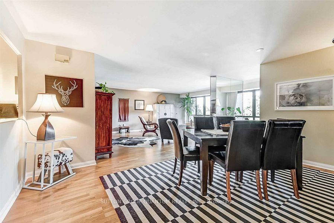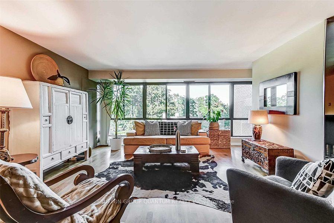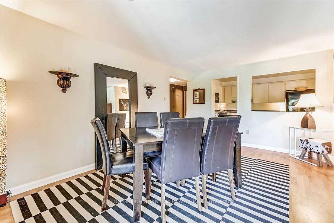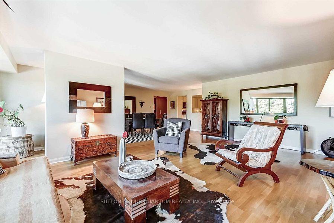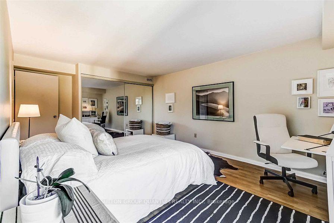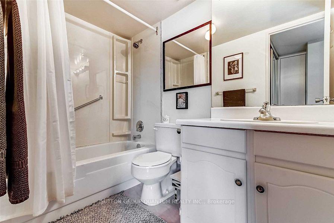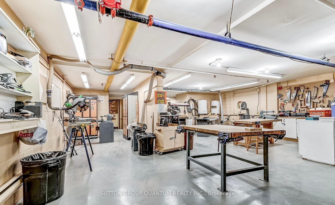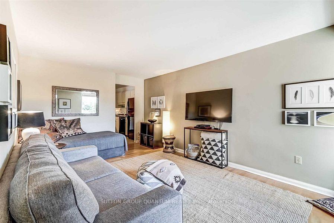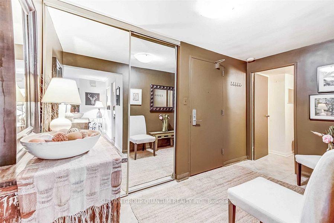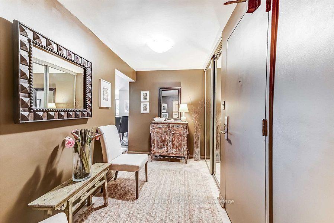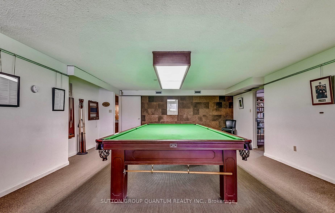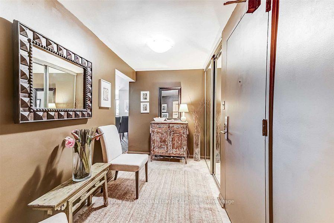$849,000
Available - For Sale
Listing ID: W9355021
1400 Dixie Rd , Unit 401, Mississauga, L5E 3E1, Ontario
| Welcome to this roomy and welcoming 2-bedroom, 2-bath condo. This unit is tastefully decorated, ready for your personal touches and renovation ideas. The living and dining areas provide plenty of space for entertaining guests or unwinding with family. Large windows bathe the rooms in natural light, creating an open and airy feel. The adaptable layout allows you to arrange furniture and decor according to your style, making it both functional and visually pleasing.The primary bedroom features an ensuite bathroom for added privacy and convenience, while the generous second bedroom can serve as additional guest accommodation or a home office. A family room off the kitchen offers an extra area for entertaining.In addition to the impressive living space, the building boasts a variety of amenities for your enjoyment. You can take advantage of the outdoor pool, tennis courts, gym, cardio room, billiards room, workshop, salon, multipurpose room, party room, library, and more. Convenience is paramount with underground parking, making it easy to come and go. Shopping carts are available to help transport groceries and items to and from your unit.Dont miss the chance to turn this spacious condo into your dream home. Schedule a viewing today and let your imagination soar!a |
| Extras: Board Room, Library, Piano And Garden Lounge, Fitness Room, Outdoor Pool, Tennis, Pickleball, Shuffleboard , Putting Green, And Bbqs And Mcmaster Estate For Private Functions! |
| Price | $849,000 |
| Taxes: | $4402.00 |
| Maintenance Fee: | 1432.00 |
| Address: | 1400 Dixie Rd , Unit 401, Mississauga, L5E 3E1, Ontario |
| Province/State: | Ontario |
| Condo Corporation No | PCC |
| Level | 4 |
| Unit No | 8 |
| Locker No | 123 |
| Directions/Cross Streets: | QEW & Dixie Rd |
| Rooms: | 7 |
| Bedrooms: | 2 |
| Bedrooms +: | |
| Kitchens: | 1 |
| Family Room: | Y |
| Basement: | None |
| Approximatly Age: | 31-50 |
| Property Type: | Condo Apt |
| Style: | Apartment |
| Exterior: | Concrete |
| Garage Type: | Underground |
| Garage(/Parking)Space: | 1.00 |
| Drive Parking Spaces: | 1 |
| Park #1 | |
| Parking Spot: | 640 |
| Parking Type: | Owned |
| Legal Description: | B |
| Exposure: | E |
| Balcony: | None |
| Locker: | Owned |
| Pet Permited: | Restrict |
| Approximatly Age: | 31-50 |
| Approximatly Square Footage: | 1600-1799 |
| Building Amenities: | Concierge, Exercise Room, Gym, Outdoor Pool, Party/Meeting Room, Visitor Parking |
| Property Features: | Golf, Hospital, Library, Place Of Worship, Public Transit |
| Maintenance: | 1432.00 |
| CAC Included: | Y |
| Hydro Included: | Y |
| Water Included: | Y |
| Cabel TV Included: | Y |
| Common Elements Included: | Y |
| Heat Included: | Y |
| Parking Included: | Y |
| Building Insurance Included: | Y |
| Fireplace/Stove: | N |
| Heat Source: | Gas |
| Heat Type: | Forced Air |
| Central Air Conditioning: | Central Air |
| Ensuite Laundry: | Y |
| Elevator Lift: | Y |
$
%
Years
This calculator is for demonstration purposes only. Always consult a professional
financial advisor before making personal financial decisions.
| Although the information displayed is believed to be accurate, no warranties or representations are made of any kind. |
| SUTTON GROUP QUANTUM REALTY INC. |
|
|

Dir:
1-866-382-2968
Bus:
416-548-7854
Fax:
416-981-7184
| Book Showing | Email a Friend |
Jump To:
At a Glance:
| Type: | Condo - Condo Apt |
| Area: | Peel |
| Municipality: | Mississauga |
| Neighbourhood: | Lakeview |
| Style: | Apartment |
| Approximate Age: | 31-50 |
| Tax: | $4,402 |
| Maintenance Fee: | $1,432 |
| Beds: | 2 |
| Baths: | 2 |
| Garage: | 1 |
| Fireplace: | N |
Locatin Map:
Payment Calculator:
- Color Examples
- Green
- Black and Gold
- Dark Navy Blue And Gold
- Cyan
- Black
- Purple
- Gray
- Blue and Black
- Orange and Black
- Red
- Magenta
- Gold
- Device Examples

