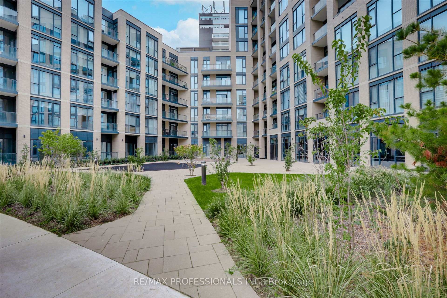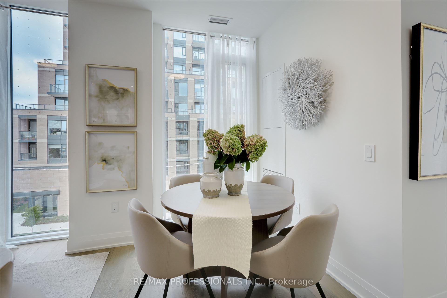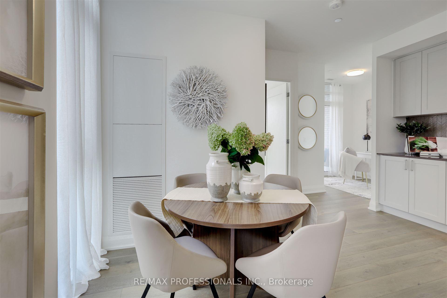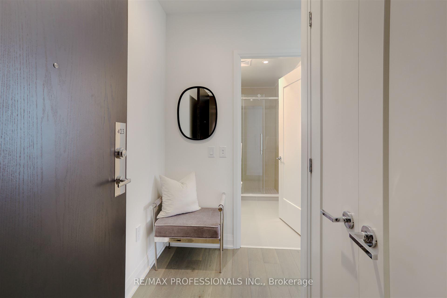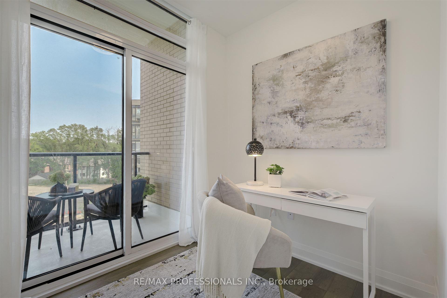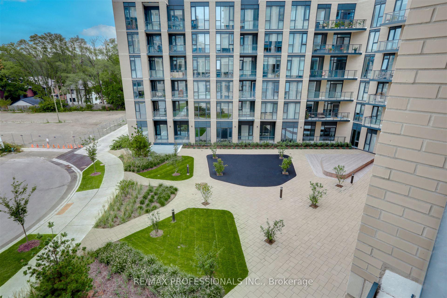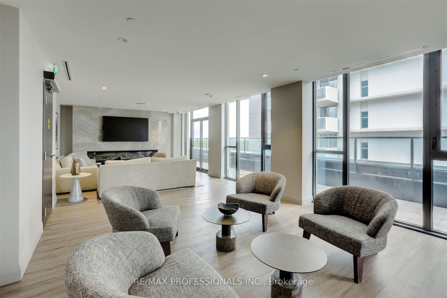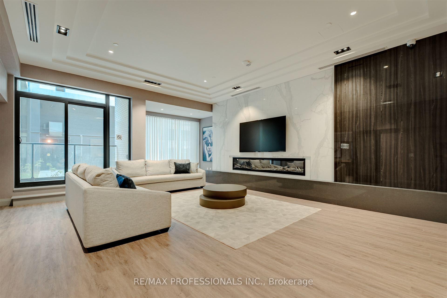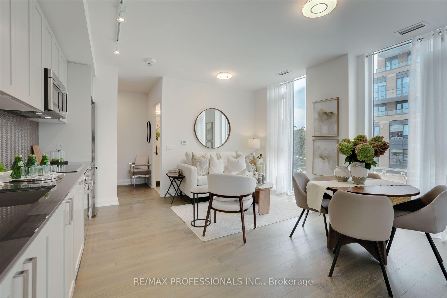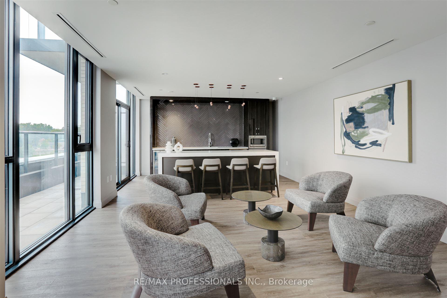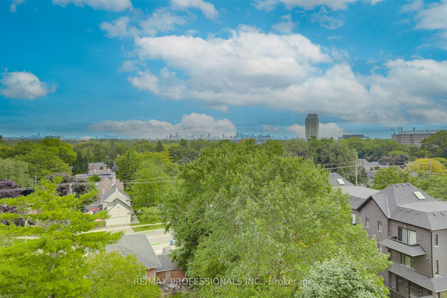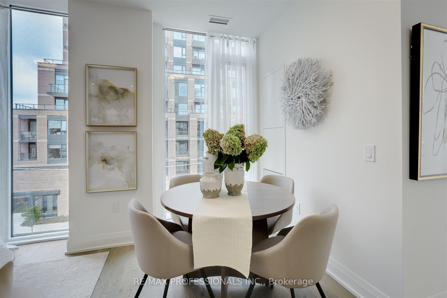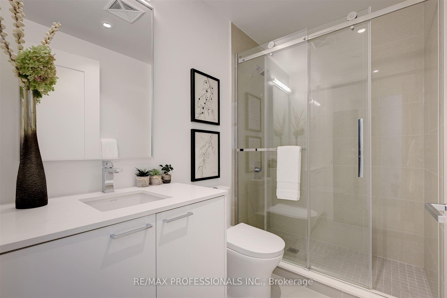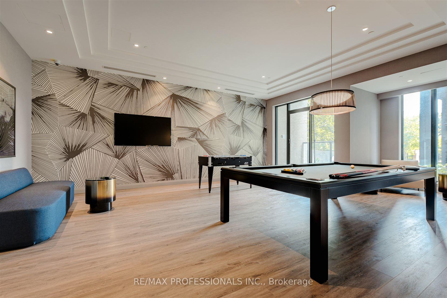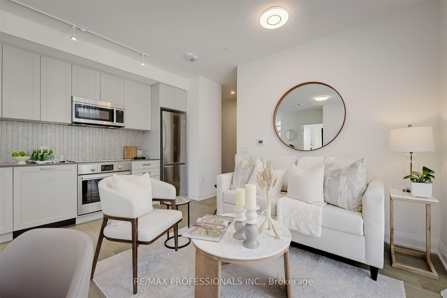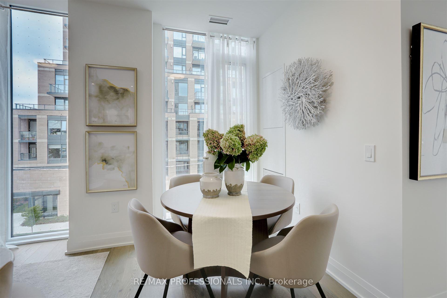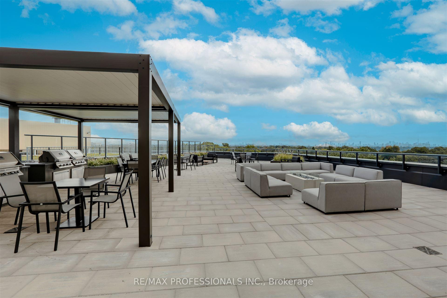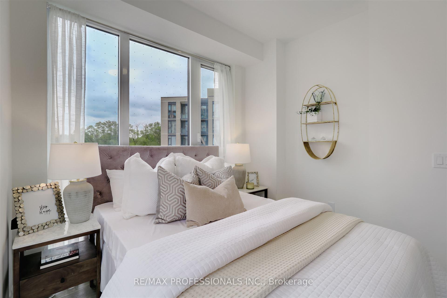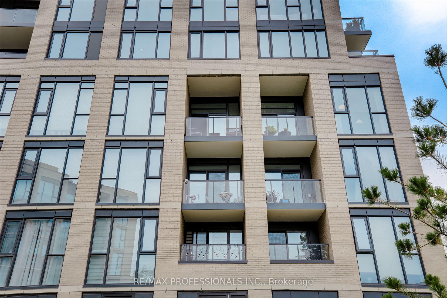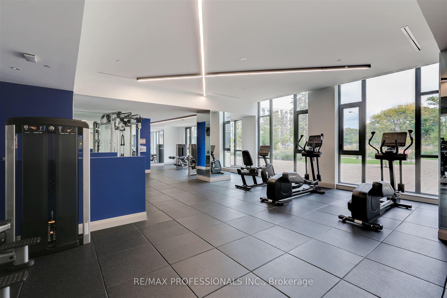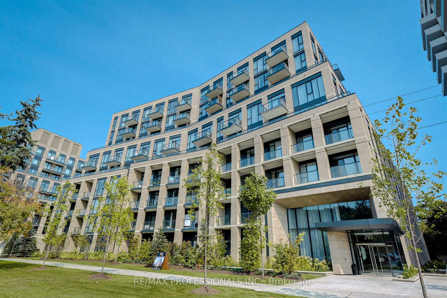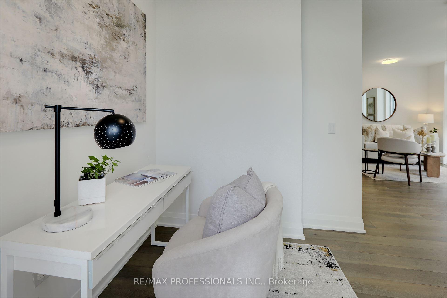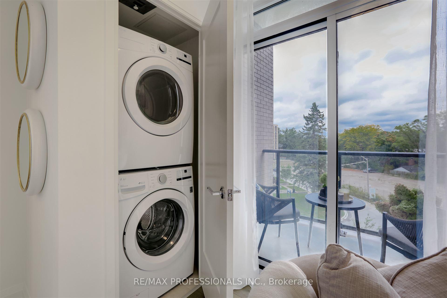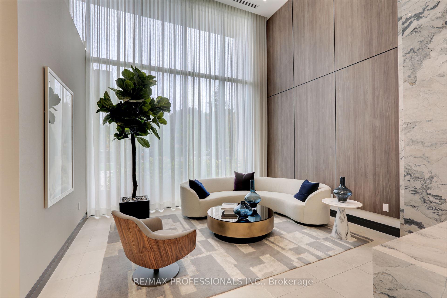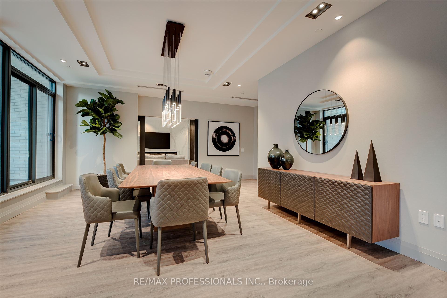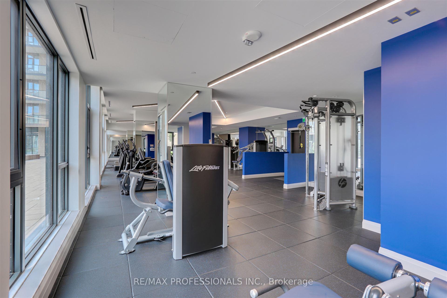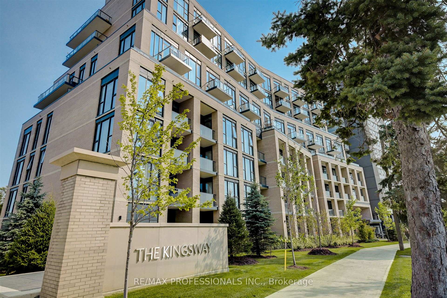$659,000
Available - For Sale
Listing ID: W10418482
293 The Kingsway , Unit 423, Toronto, M9A 0E8, Ontario
| Stunning, sun-filled Corner Suite with private balcony overlooking courtyard garden in exquisite Boutique Building on The Kingsway! Bright and spacious, boasts an elegant modern look with flowing open concept layout enhanced by 9 foot ceilings, floor-to-ceiling windows, rich hardwood floors, beautiful chef quality Kitchen, Quartz countertops and Bosch stainless steel appliances, generously sized Primary Bedroom, stylish designer Bathroom, a versatile Den ideal for a home office, study or guest room, in-suite Laundry, one underground Parking Space, and a storage Locker. Enjoy the best of this prime location, just steps to Humbertown shopping, the bus to Royal York Subway, fabulous dining, cozy cafes, excellent schools, renowned golf courses, scenic parks and trails. Quick and easy access to all major highways, the Downtown Core and the Airport. Explore James Garden Park, Lambton Woods Park, High Park, Home Smith Park, with nearby tennis courts, skating rinks, and pools at Thomas Riley Memorial Park. The Humber River Recreational Trail connects to the Lake Ontario Waterfront Trail. |
| Extras: All Electric light fixtures, Stainless Steel Bottom Freezer Refrigerator, Stainless Steel: Cooktop, Wall Oven, Microwave/Exhaust Vent; built-in Dishwasher, Front Load Stackable Washer and Dryer. |
| Price | $659,000 |
| Taxes: | $0.00 |
| Maintenance Fee: | 490.72 |
| Address: | 293 The Kingsway , Unit 423, Toronto, M9A 0E8, Ontario |
| Province/State: | Ontario |
| Condo Corporation No | TSCC |
| Level | 04 |
| Unit No | 23 |
| Locker No | #5 |
| Directions/Cross Streets: | Royal York Rd/Ashley Rd/The Kingsway |
| Rooms: | 5 |
| Bedrooms: | 1 |
| Bedrooms +: | 1 |
| Kitchens: | 1 |
| Family Room: | N |
| Basement: | None |
| Approximatly Age: | 0-5 |
| Property Type: | Condo Apt |
| Style: | Apartment |
| Exterior: | Brick, Concrete |
| Garage Type: | Underground |
| Garage(/Parking)Space: | 1.00 |
| Drive Parking Spaces: | 1 |
| Park #1 | |
| Parking Spot: | 94 |
| Parking Type: | Owned |
| Legal Description: | P3 |
| Exposure: | Ne |
| Balcony: | Open |
| Locker: | Owned |
| Pet Permited: | Restrict |
| Approximatly Age: | 0-5 |
| Approximatly Square Footage: | 600-699 |
| Building Amenities: | Concierge, Guest Suites, Gym, Party/Meeting Room, Rooftop Deck/Garden, Visitor Parking |
| Property Features: | Golf, Park, Public Transit, Rec Centre, School |
| Maintenance: | 490.72 |
| CAC Included: | Y |
| Common Elements Included: | Y |
| Heat Included: | Y |
| Parking Included: | Y |
| Building Insurance Included: | Y |
| Fireplace/Stove: | N |
| Heat Source: | Gas |
| Heat Type: | Heat Pump |
| Central Air Conditioning: | Central Air |
$
%
Years
This calculator is for demonstration purposes only. Always consult a professional
financial advisor before making personal financial decisions.
| Although the information displayed is believed to be accurate, no warranties or representations are made of any kind. |
| RE/MAX PROFESSIONALS INC. |
|
|

Dir:
1-866-382-2968
Bus:
416-548-7854
Fax:
416-981-7184
| Virtual Tour | Book Showing | Email a Friend |
Jump To:
At a Glance:
| Type: | Condo - Condo Apt |
| Area: | Toronto |
| Municipality: | Toronto |
| Neighbourhood: | Edenbridge-Humber Valley |
| Style: | Apartment |
| Approximate Age: | 0-5 |
| Maintenance Fee: | $490.72 |
| Beds: | 1+1 |
| Baths: | 1 |
| Garage: | 1 |
| Fireplace: | N |
Locatin Map:
Payment Calculator:
- Color Examples
- Green
- Black and Gold
- Dark Navy Blue And Gold
- Cyan
- Black
- Purple
- Gray
- Blue and Black
- Orange and Black
- Red
- Magenta
- Gold
- Device Examples

