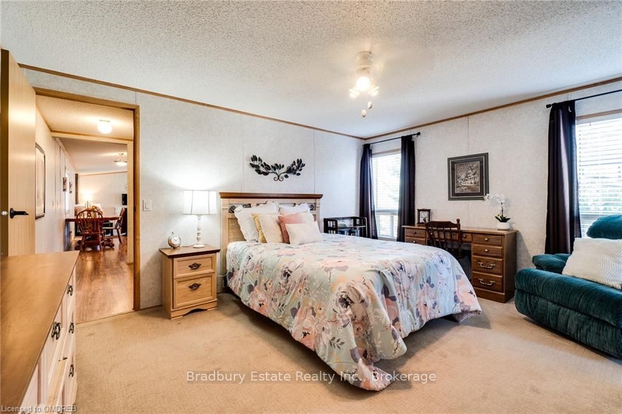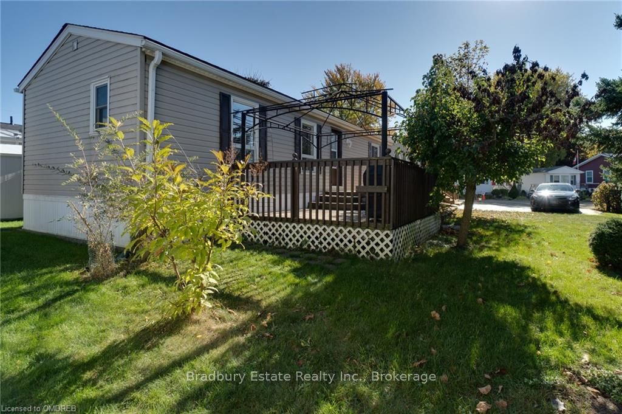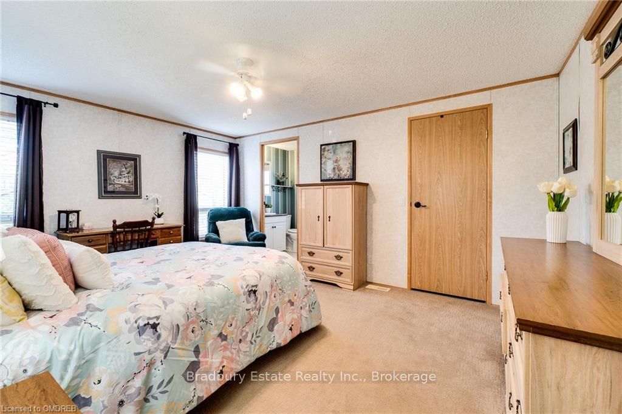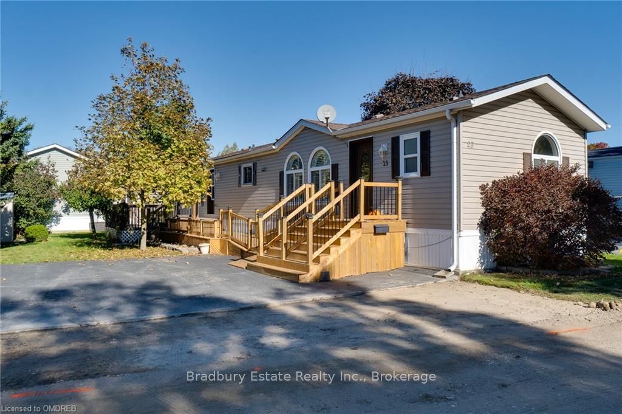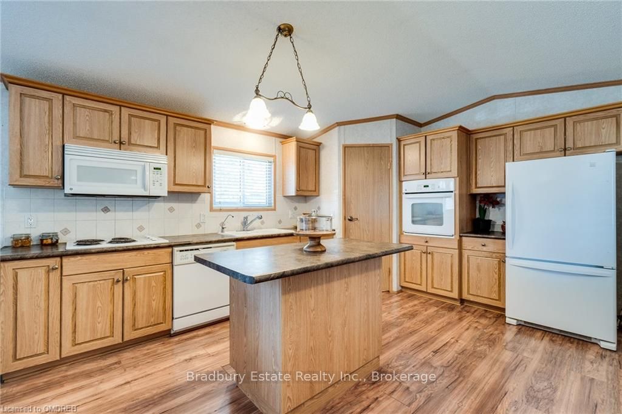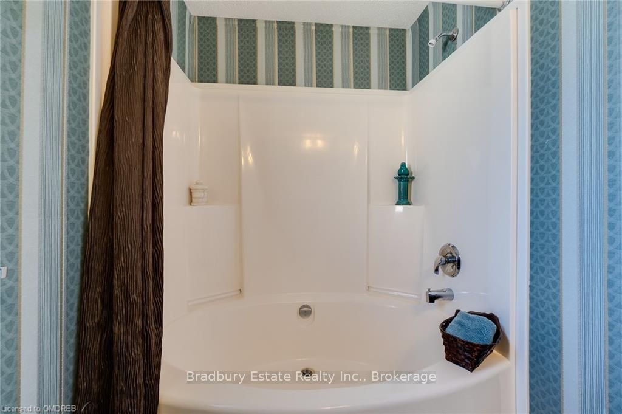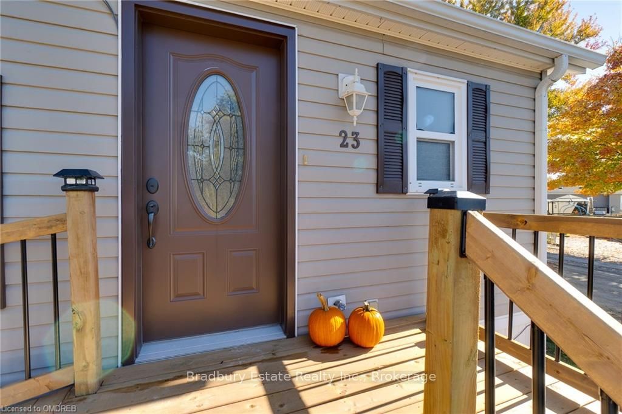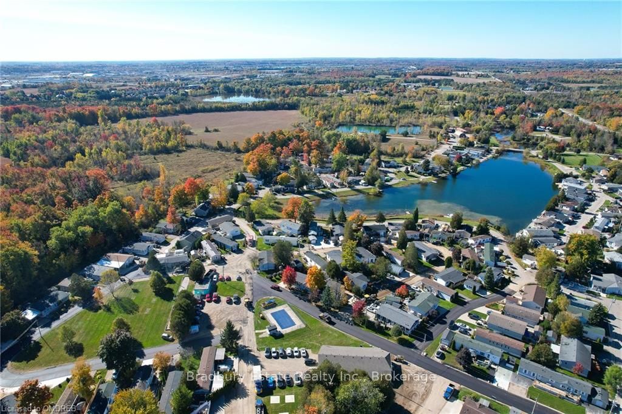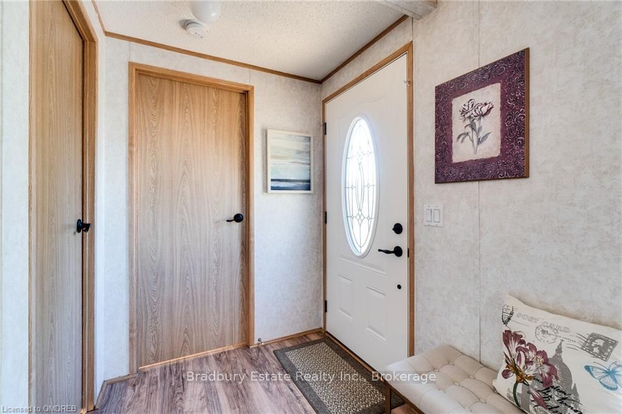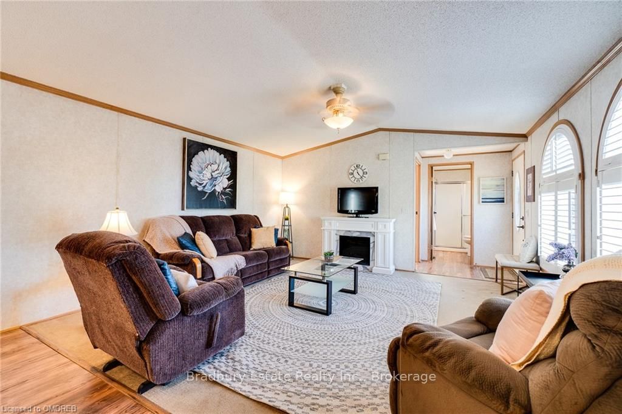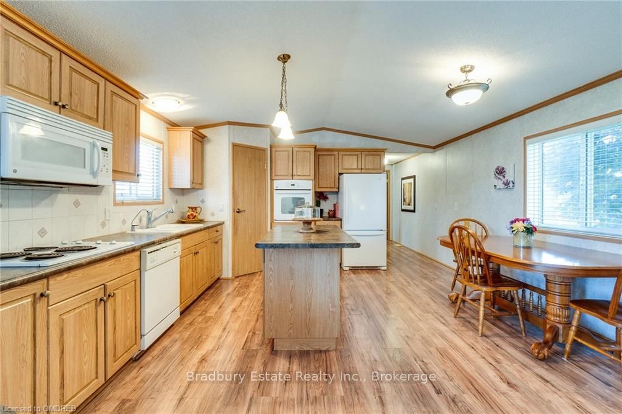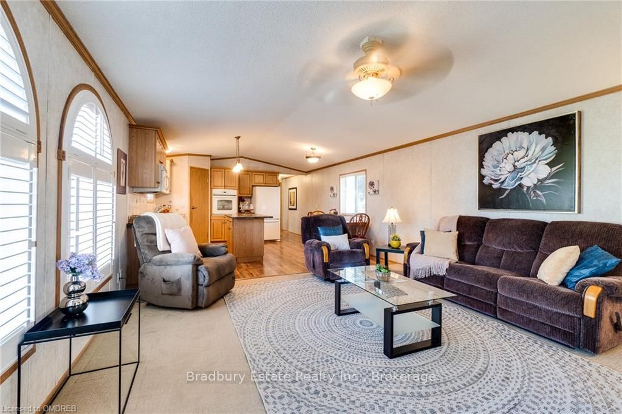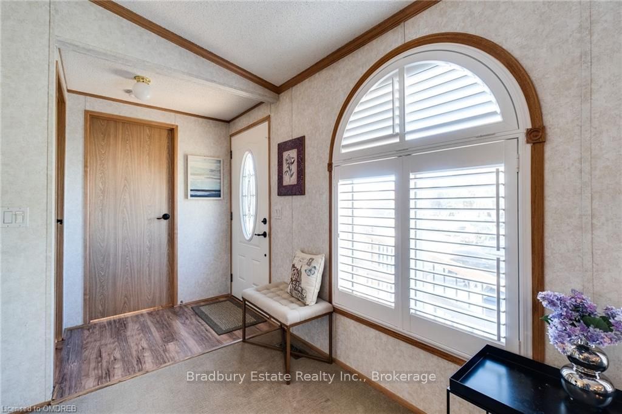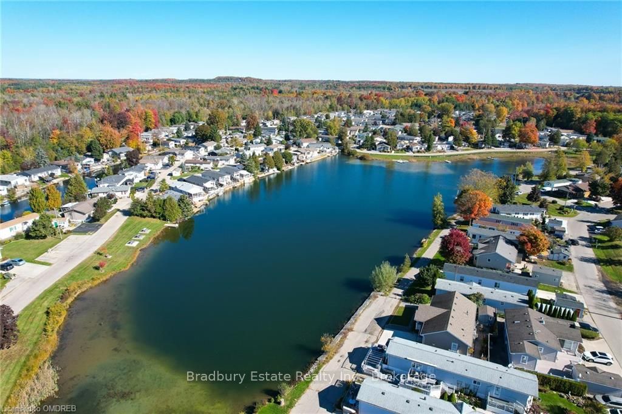$550,000
Available - For Sale
Listing ID: X10404351
23 OLYMPIA AVENUE PVT Ave , Puslinch, N1H 6H9, Ontario
| This is your chance to live within a serene community surrounded by nature. Perfect for downsizers or first time home buyers! Welcome to 23 Olympia Ave, a detached 2 Bed, 2 bath bungalow situated in the Mini Lakes Community. Bright and spacious open concept design complete with vaulted ceilings, large windows that fill the space with sunlight, spacious kitchen with tons of storage, Island, and large pantry. This thoughtful design is perfect for entertaining! The primary bedroom is nestled at the back of the home which features a walk-in closet and full 4 piece ensuite. Convenience of in-suite laundry two entry/exits, water softener and AC. The exterior boasts a large deck ('24) with a ramp for easy accessibility, double car driveway and a storage shed. Amenities of the community include an outdoor heated pool, a lake for swimming, fishing, kayaking, canoeing & clubhouse. Enjoy sitting outside under the gazebo, take a walk around the lake, many social programs are offered such as games, euchre, potluck dinners, parties, bocce etc. The covered pavilion with a BBQ area is a perfect place to meet new people and socialize. Dogs allowed. Minutes to Guelph, highways, shopping and more ! This home is being offered fully furnished complete with kitchen accessories. Enjoy the simple life! |
| Price | $550,000 |
| Taxes: | $1984.47 |
| Assessment: | $192000 |
| Assessment Year: | 2024 |
| Address: | 23 OLYMPIA AVENUE PVT Ave , Puslinch, N1H 6H9, Ontario |
| Acreage: | .50-1.99 |
| Directions/Cross Streets: | Wellington Road 34 to Mini Lakes Gate #3 |
| Rooms: | 6 |
| Rooms +: | 0 |
| Bedrooms: | 2 |
| Bedrooms +: | 0 |
| Kitchens: | 1 |
| Kitchens +: | 0 |
| Basement: | None |
| Approximatly Age: | 16-30 |
| Property Type: | Detached |
| Style: | Bungalow |
| Exterior: | Alum Siding, Shingle |
| (Parking/)Drive: | Other |
| Drive Parking Spaces: | 2 |
| Pool: | None |
| Approximatly Age: | 16-30 |
| Water Included: | Y |
| Common Elements Included: | Y |
| Parking Included: | Y |
| Fireplace/Stove: | N |
| Heat Source: | Gas |
| Heat Type: | Forced Air |
| Central Air Conditioning: | Central Air |
| Elevator Lift: | N |
| Water: | Well |
$
%
Years
This calculator is for demonstration purposes only. Always consult a professional
financial advisor before making personal financial decisions.
| Although the information displayed is believed to be accurate, no warranties or representations are made of any kind. |
| Bradbury Estate Realty Inc., Brokerage |
|
|

Dir:
1-866-382-2968
Bus:
416-548-7854
Fax:
416-981-7184
| Virtual Tour | Book Showing | Email a Friend |
Jump To:
At a Glance:
| Type: | Freehold - Detached |
| Area: | Wellington |
| Municipality: | Puslinch |
| Neighbourhood: | Rural Puslinch |
| Style: | Bungalow |
| Approximate Age: | 16-30 |
| Tax: | $1,984.47 |
| Beds: | 2 |
| Baths: | 2 |
| Fireplace: | N |
| Pool: | None |
Locatin Map:
Payment Calculator:
- Color Examples
- Green
- Black and Gold
- Dark Navy Blue And Gold
- Cyan
- Black
- Purple
- Gray
- Blue and Black
- Orange and Black
- Red
- Magenta
- Gold
- Device Examples

