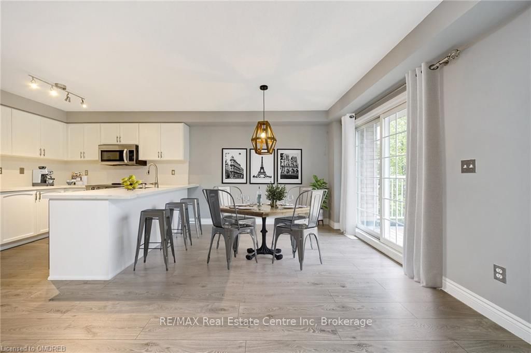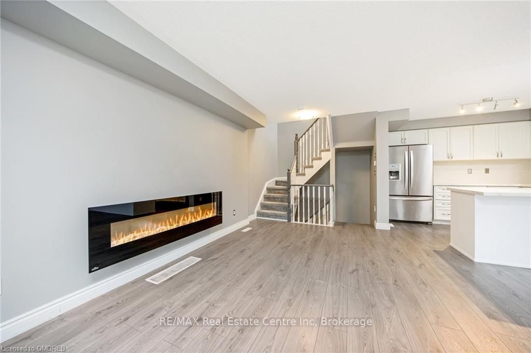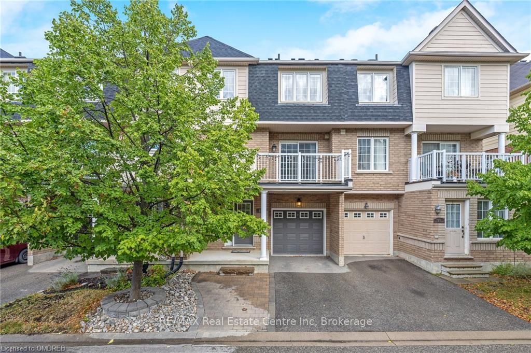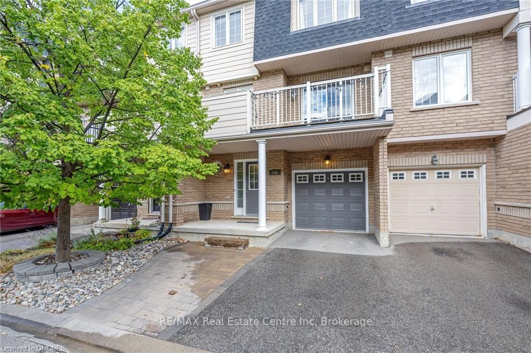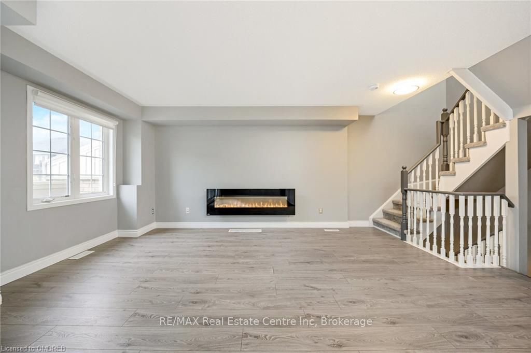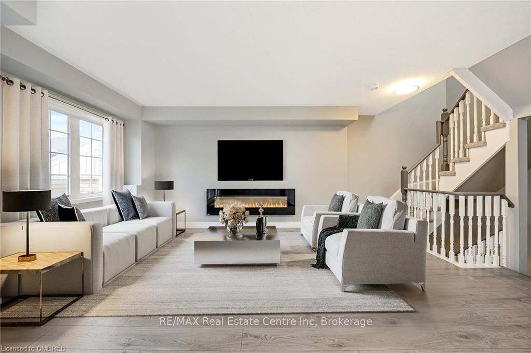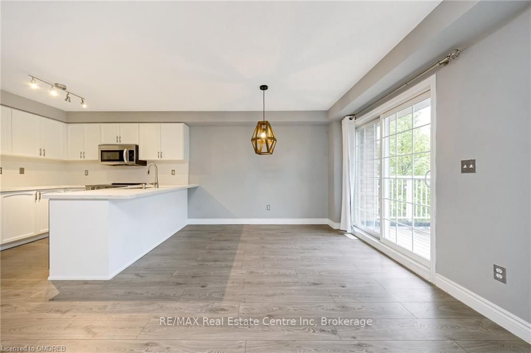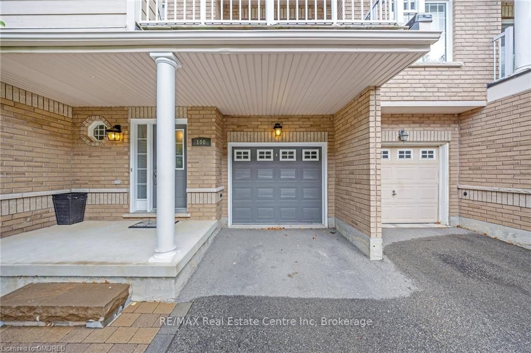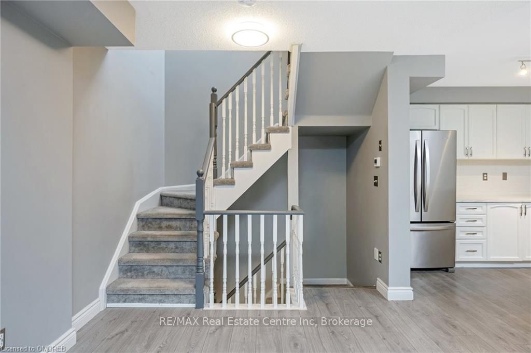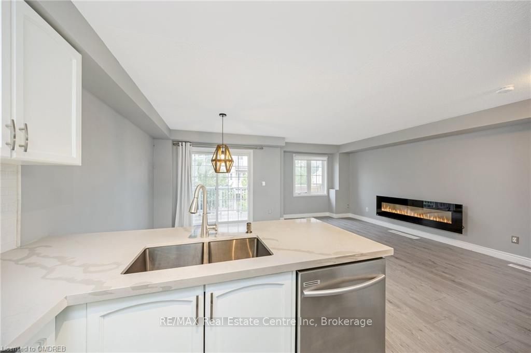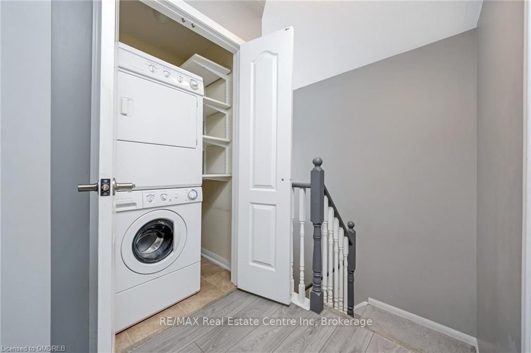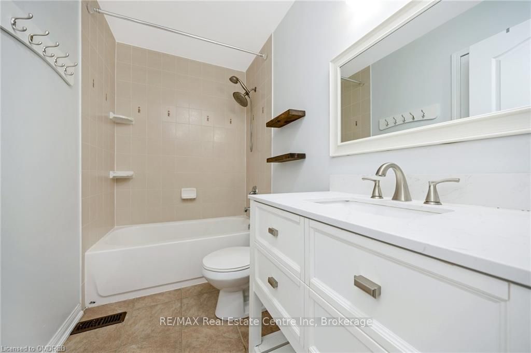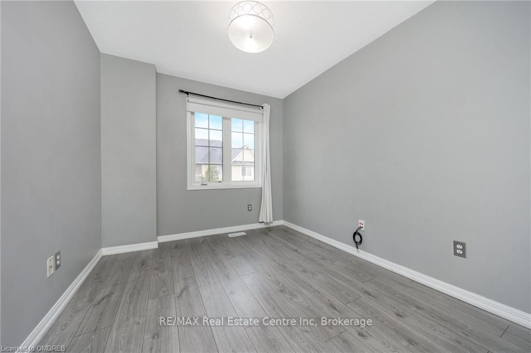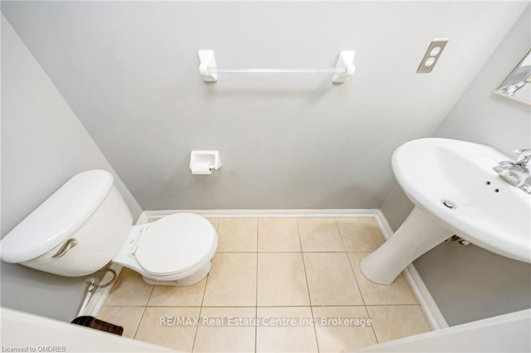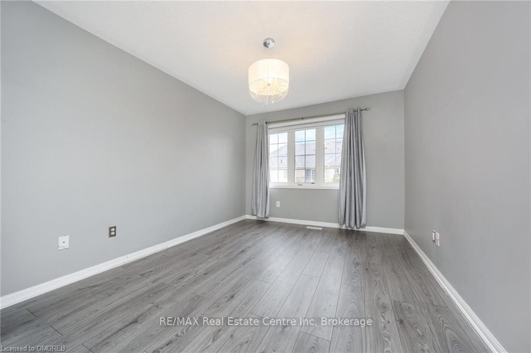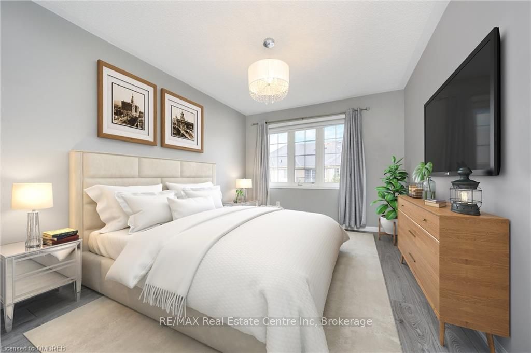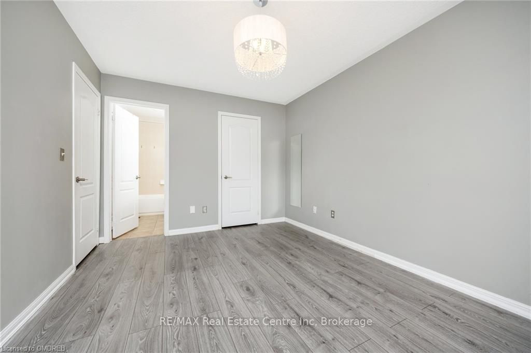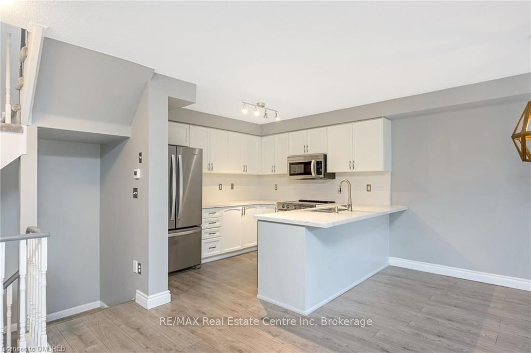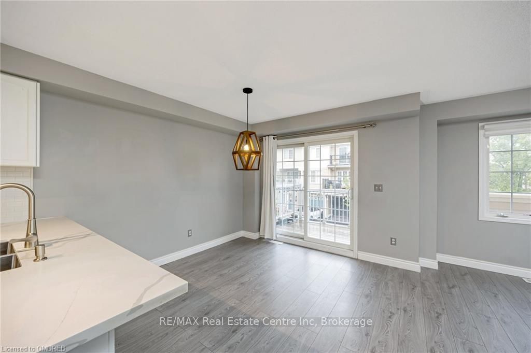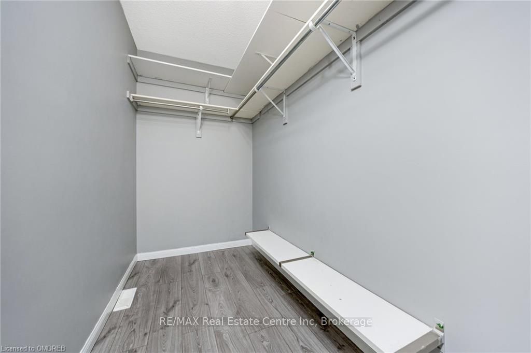$749,000
Available - For Sale
Listing ID: W10403919
620 FERGUSON Dr , Unit 100, Milton, L9T 0M7, Ontario
| Welcome to this stunning freehold townhouse located in the highly sought-after Beaty neighbourhood of Milton! This immaculate 3-storey home is perfect for first-time buyers, young families, or those looking to downsize. Step inside to discover a modern open-concept layout featuring a beautifully renovated kitchen that seamlessly flows into the dining and living areas. Enjoy the convenience of a walk-out to your private balcony, perfect for morning coffee or evening relaxation. Recent upgrades include a new roof and enhanced storage throughout the home and garage. The spacious master bedroom boasts a large walk-in closet, ensuring plenty of space for your wardrobe. With schools, parks, shopping, and public transit just moments away, this location offers everything you need for a vibrant lifestyle. This spotless home is move-in ready-don't miss the chance to make it yours! |
| Price | $749,000 |
| Taxes: | $3001.12 |
| Assessment: | $387000 |
| Assessment Year: | 2024 |
| Address: | 620 FERGUSON Dr , Unit 100, Milton, L9T 0M7, Ontario |
| Apt/Unit: | 100 |
| Lot Size: | 20.37 x 42.19 (Feet) |
| Acreage: | < .50 |
| Directions/Cross Streets: | Armstrong to Ferguson |
| Rooms: | 6 |
| Rooms +: | 1 |
| Bedrooms: | 2 |
| Bedrooms +: | 0 |
| Kitchens: | 1 |
| Kitchens +: | 0 |
| Basement: | None |
| Approximatly Age: | 16-30 |
| Property Type: | Att/Row/Twnhouse |
| Style: | 3-Storey |
| Exterior: | Brick |
| Garage Type: | Attached |
| (Parking/)Drive: | Private |
| Drive Parking Spaces: | 1 |
| Pool: | None |
| Approximatly Age: | 16-30 |
| Common Elements Included: | Y |
| Fireplace/Stove: | Y |
| Heat Source: | Gas |
| Heat Type: | Forced Air |
| Central Air Conditioning: | Central Air |
| Elevator Lift: | N |
| Sewers: | Sewers |
| Water: | Municipal |
| Utilities-Cable: | Y |
| Utilities-Hydro: | Y |
| Utilities-Gas: | Y |
| Utilities-Telephone: | Y |
$
%
Years
This calculator is for demonstration purposes only. Always consult a professional
financial advisor before making personal financial decisions.
| Although the information displayed is believed to be accurate, no warranties or representations are made of any kind. |
| RE/MAX Real Estate Centre Inc, Brokerage |
|
|

Dir:
1-866-382-2968
Bus:
416-548-7854
Fax:
416-981-7184
| Virtual Tour | Book Showing | Email a Friend |
Jump To:
At a Glance:
| Type: | Freehold - Att/Row/Twnhouse |
| Area: | Halton |
| Municipality: | Milton |
| Neighbourhood: | Beaty |
| Style: | 3-Storey |
| Lot Size: | 20.37 x 42.19(Feet) |
| Approximate Age: | 16-30 |
| Tax: | $3,001.12 |
| Beds: | 2 |
| Baths: | 2 |
| Fireplace: | Y |
| Pool: | None |
Locatin Map:
Payment Calculator:
- Color Examples
- Green
- Black and Gold
- Dark Navy Blue And Gold
- Cyan
- Black
- Purple
- Gray
- Blue and Black
- Orange and Black
- Red
- Magenta
- Gold
- Device Examples

