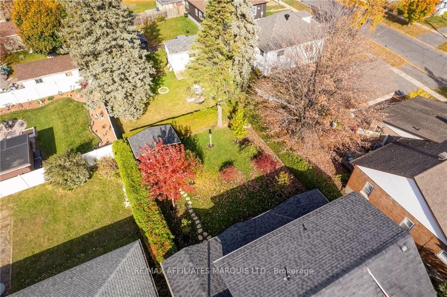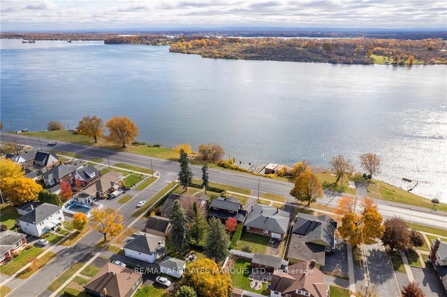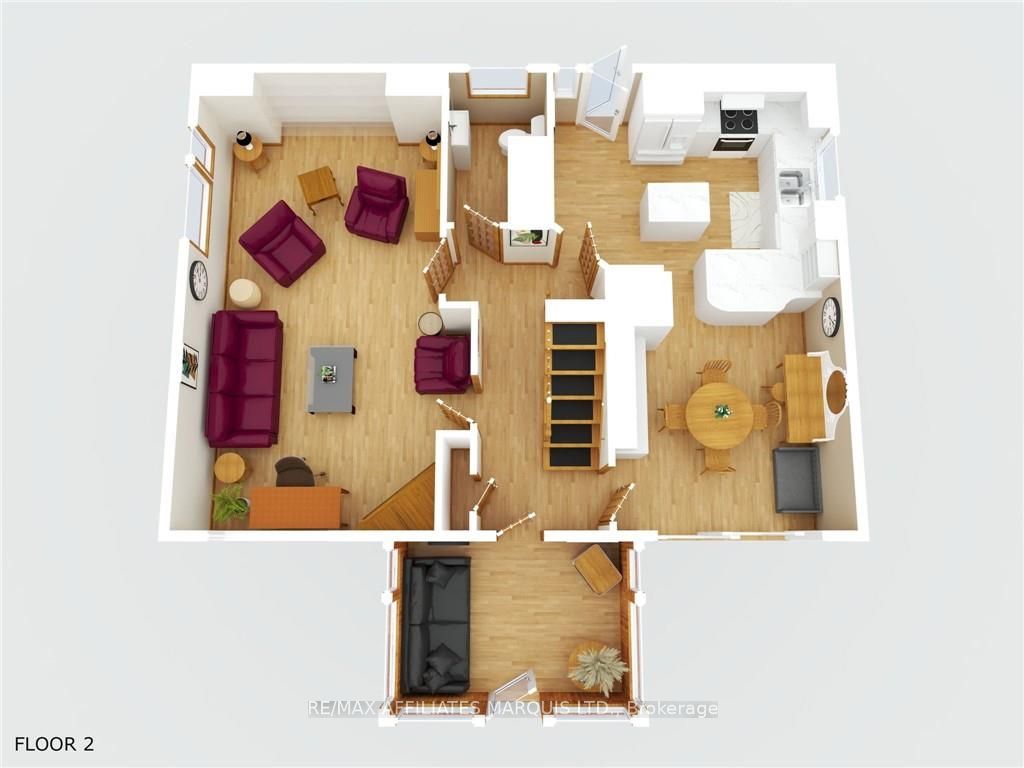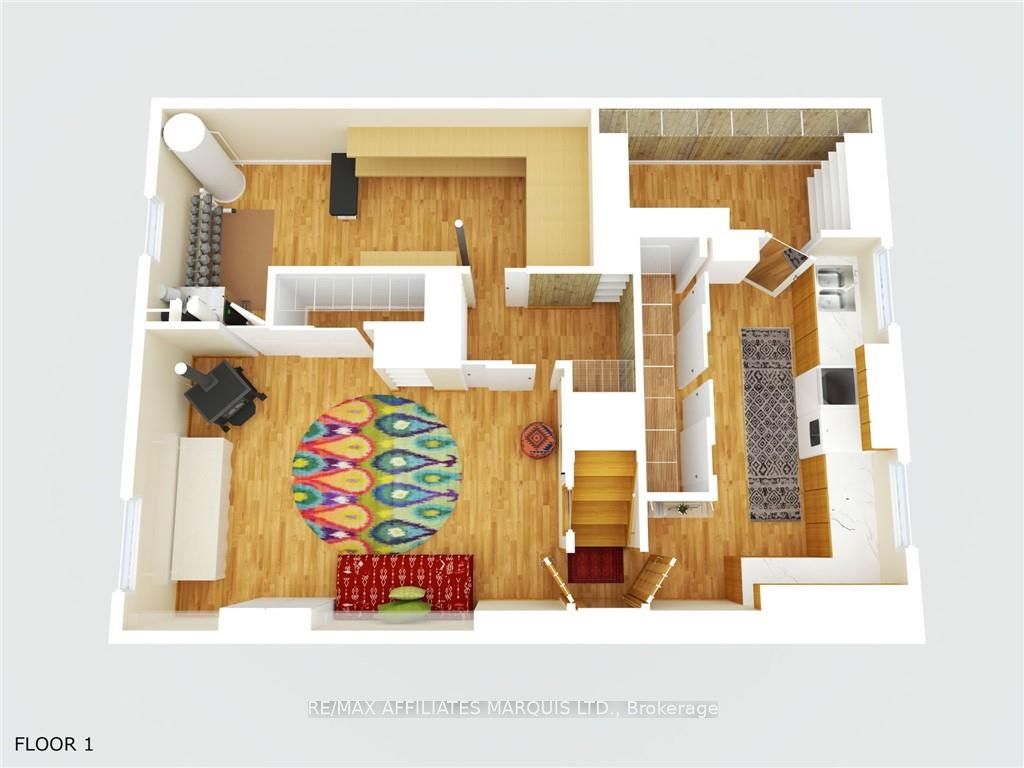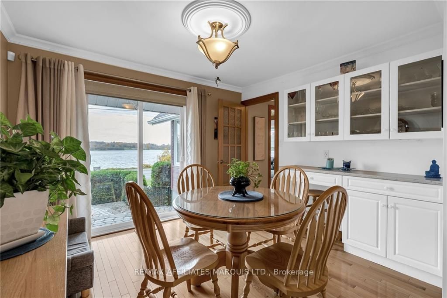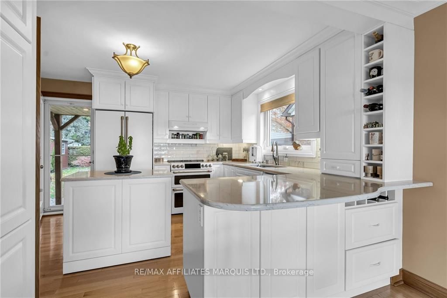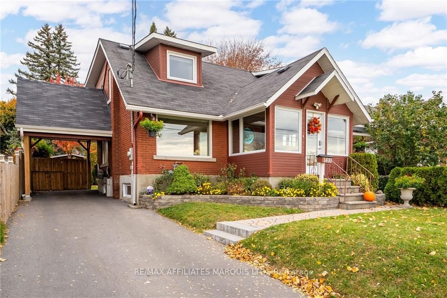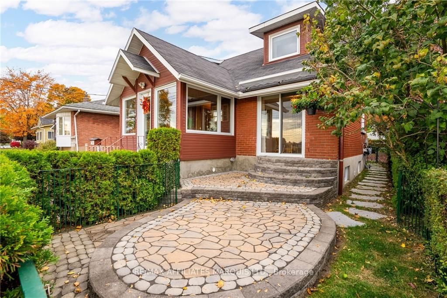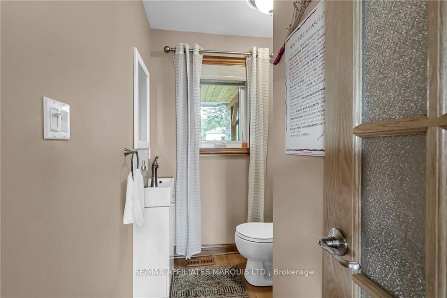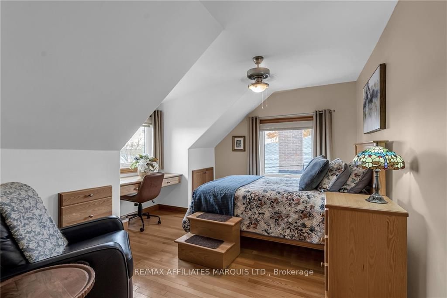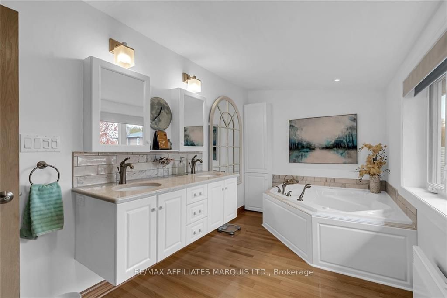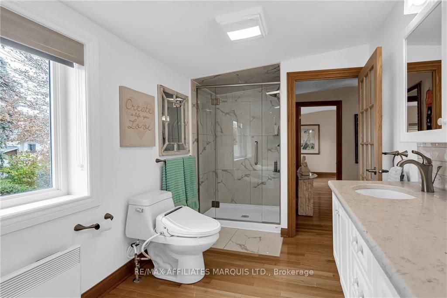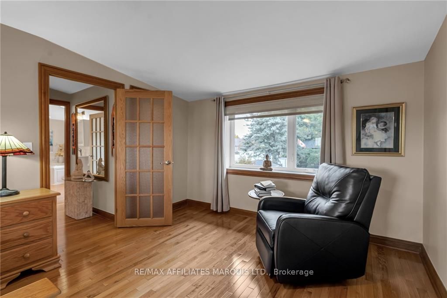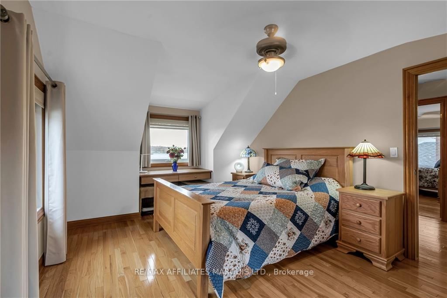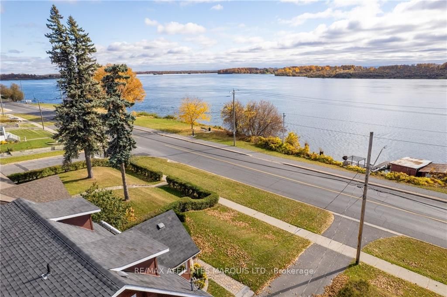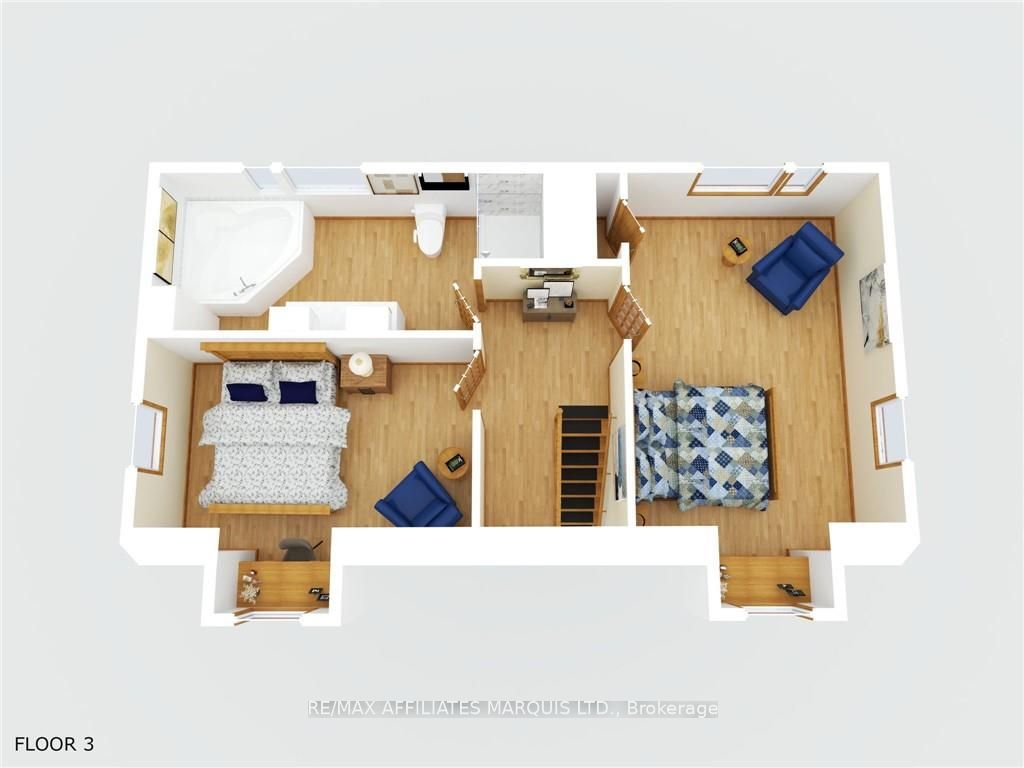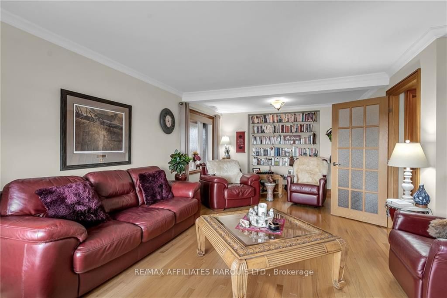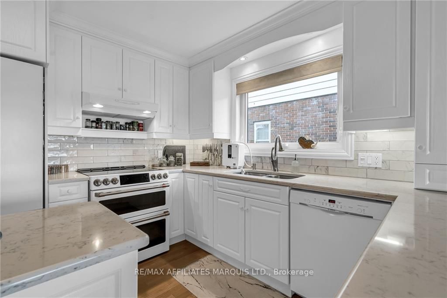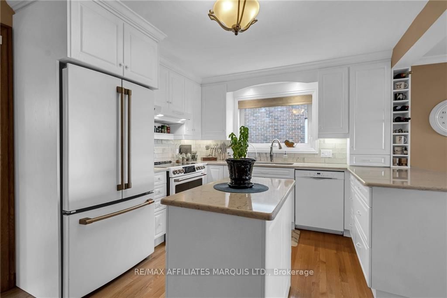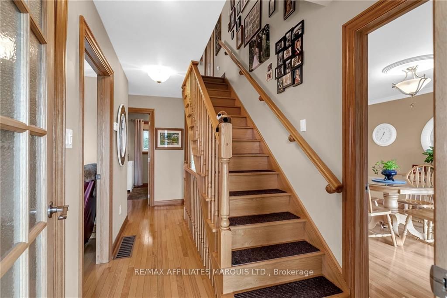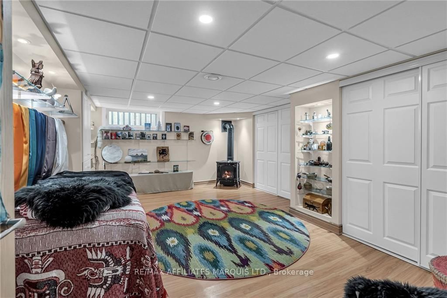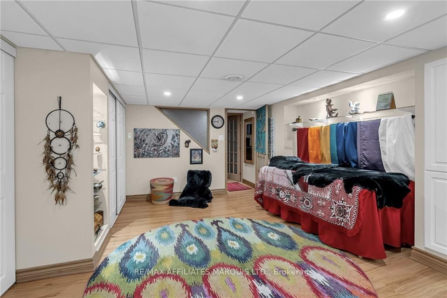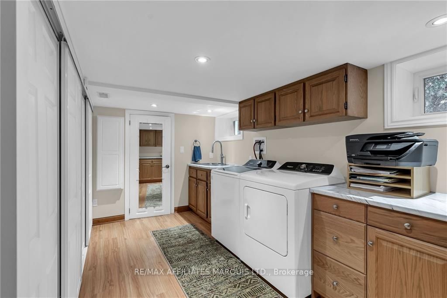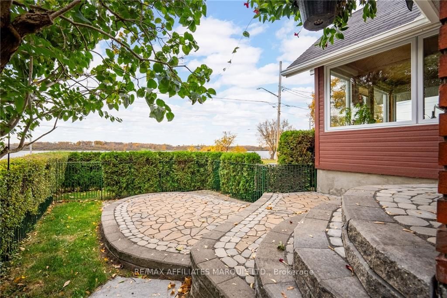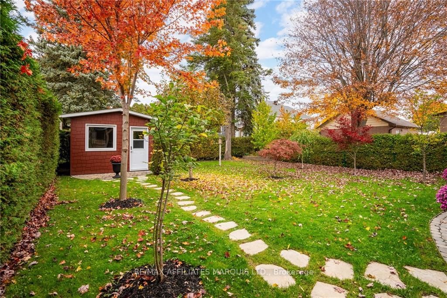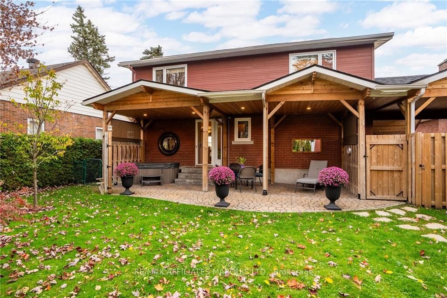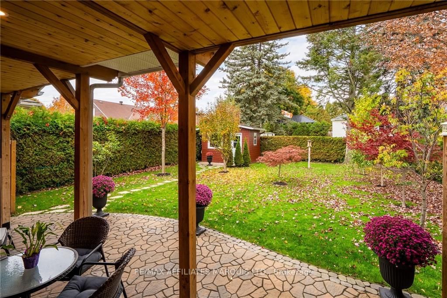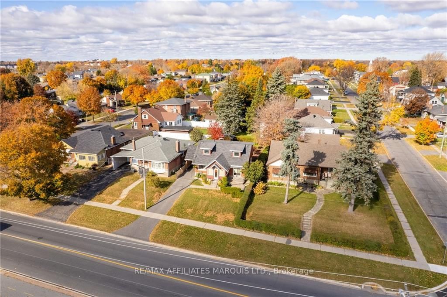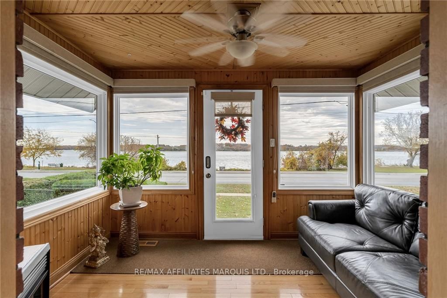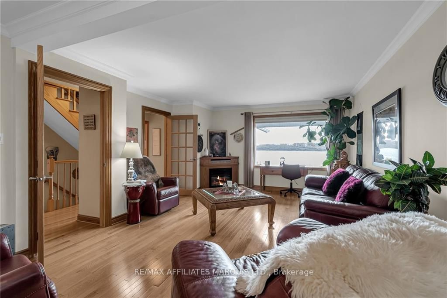$674,900
Available - For Sale
Listing ID: X9524183
1410 MONTREAL Rd , Cornwall, K6H 1E7, Ontario
| Nestled in serene tranquility, this impeccably maintained home offers stunning, panoramic views of the St. Lawrence River from nearly every room! Enjoy privacy on the charming front patio, tucked away from the street. Inside, discover a fully renovated kitchen with high-end appliances and solid oak doors, flowing seamlessly to the dining and living areas, all set on beautiful hardwood floors. The spacious lower level boasts a rec room with hidden bonus spaces, plus generous laundry, walk in cedar lined closet and storage. Upstairs, both bedrooms offer river vistas, complemented by a luxurious spa-like 5pc bath. The redwood-covered back patio is perfect for gatherings, while the fenced yard, surrounded by lush trees, invites nature's embrace. With its flawless condition and prime riverside location, this home is a rare gem for those seeking a peaceful, picture-perfect retreat!, Flooring: Hardwood, Flooring: Laminate |
| Price | $674,900 |
| Taxes: | $4280.00 |
| Address: | 1410 MONTREAL Rd , Cornwall, K6H 1E7, Ontario |
| Lot Size: | 50.00 x 113.32 (Feet) |
| Directions/Cross Streets: | The home is on the North side of Montreal Road between Jarvis and Anthony. |
| Rooms: | 9 |
| Rooms +: | 5 |
| Bedrooms: | 2 |
| Bedrooms +: | 0 |
| Kitchens: | 1 |
| Kitchens +: | 0 |
| Family Room: | N |
| Basement: | Finished, Full |
| Property Type: | Detached |
| Style: | 1 1/2 Storey |
| Exterior: | Brick, Other |
| Garage Type: | Carport |
| Pool: | None |
| Property Features: | Fenced Yard, Golf, Park, Public Transit, Wooded/Treed |
| Heat Source: | Gas |
| Heat Type: | Forced Air |
| Central Air Conditioning: | Central Air |
| Sewers: | Sewers |
| Water: | Municipal |
| Utilities-Gas: | Y |
$
%
Years
This calculator is for demonstration purposes only. Always consult a professional
financial advisor before making personal financial decisions.
| Although the information displayed is believed to be accurate, no warranties or representations are made of any kind. |
| RE/MAX AFFILIATES MARQUIS LTD. |
|
|

Dir:
1-866-382-2968
Bus:
416-548-7854
Fax:
416-981-7184
| Virtual Tour | Book Showing | Email a Friend |
Jump To:
At a Glance:
| Type: | Freehold - Detached |
| Area: | Stormont, Dundas and Glengarry |
| Municipality: | Cornwall |
| Neighbourhood: | 717 - Cornwall |
| Style: | 1 1/2 Storey |
| Lot Size: | 50.00 x 113.32(Feet) |
| Tax: | $4,280 |
| Beds: | 2 |
| Baths: | 2 |
| Pool: | None |
Locatin Map:
Payment Calculator:
- Color Examples
- Green
- Black and Gold
- Dark Navy Blue And Gold
- Cyan
- Black
- Purple
- Gray
- Blue and Black
- Orange and Black
- Red
- Magenta
- Gold
- Device Examples

