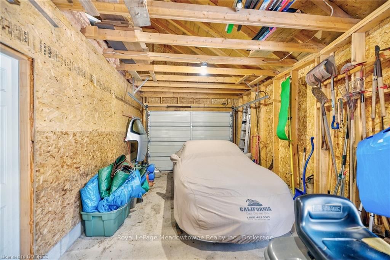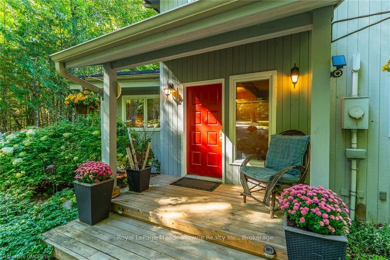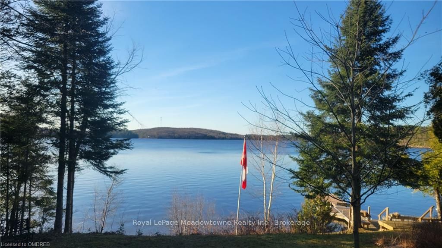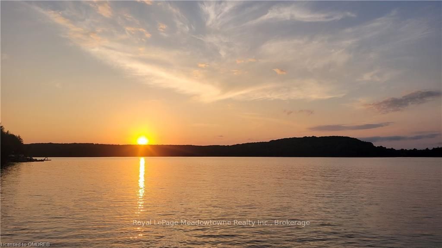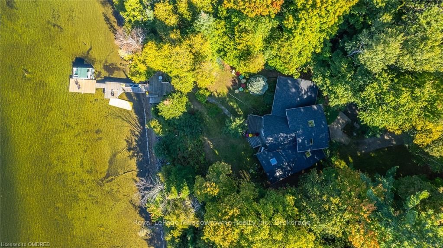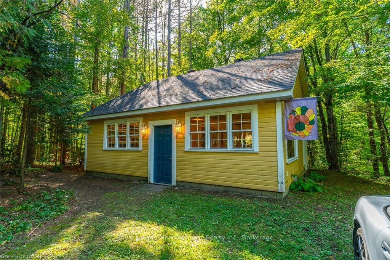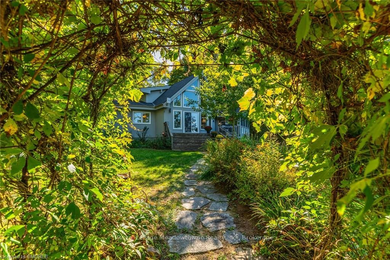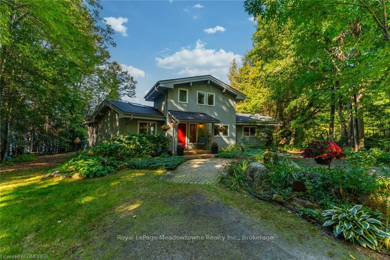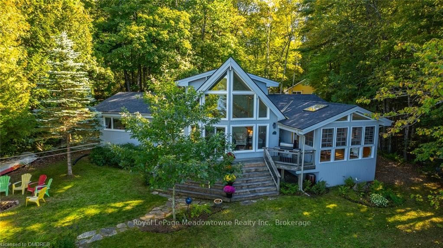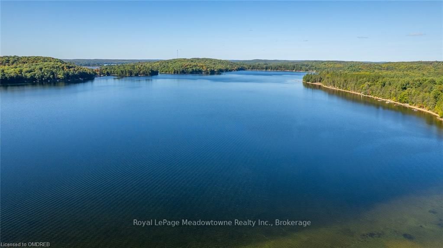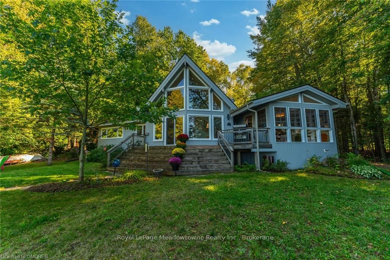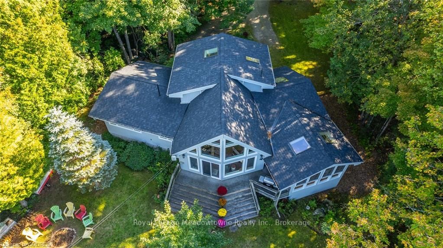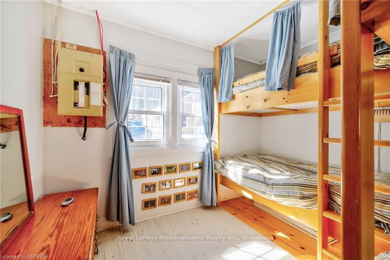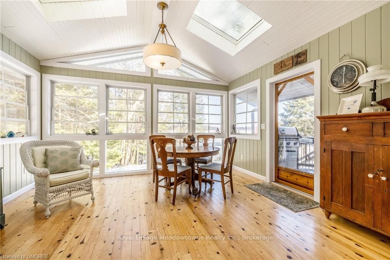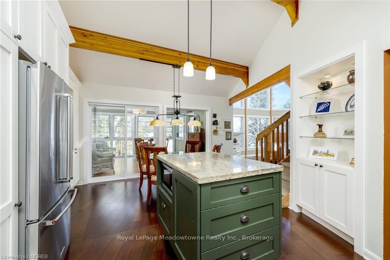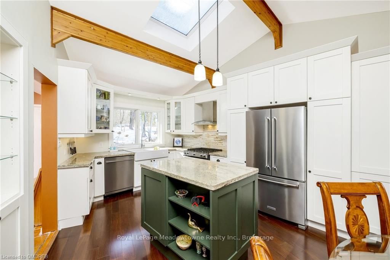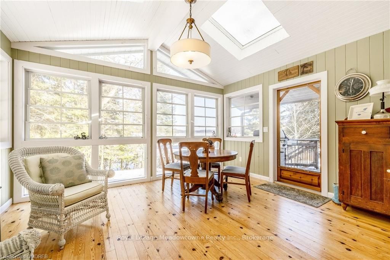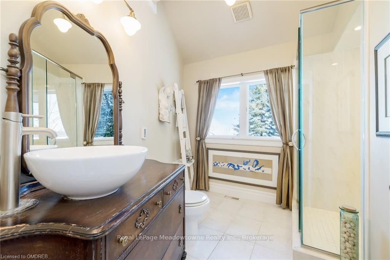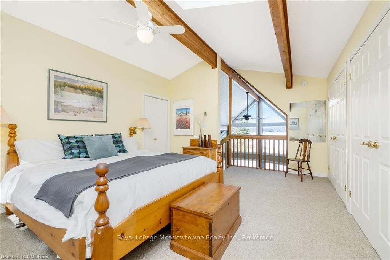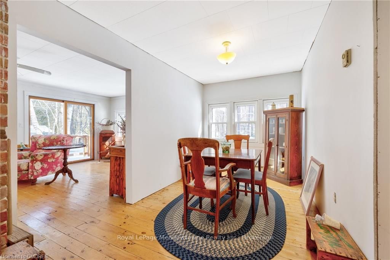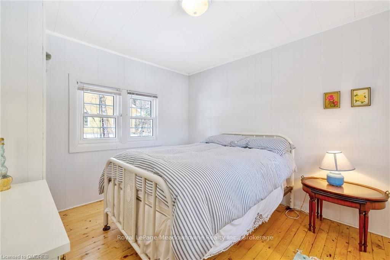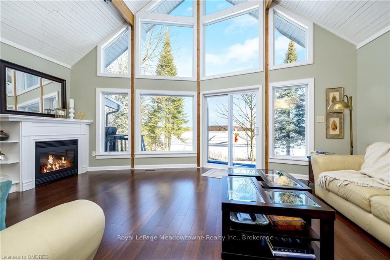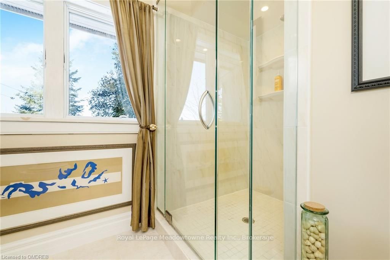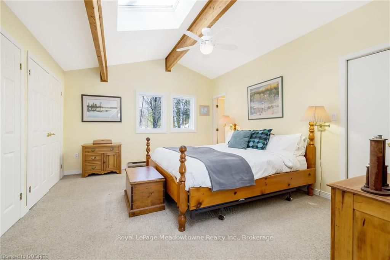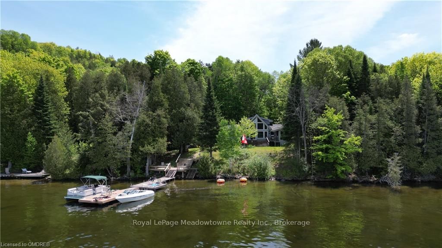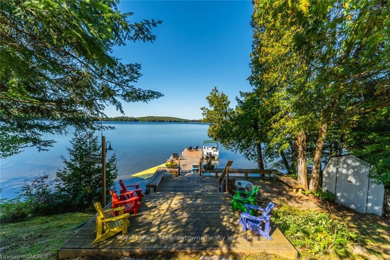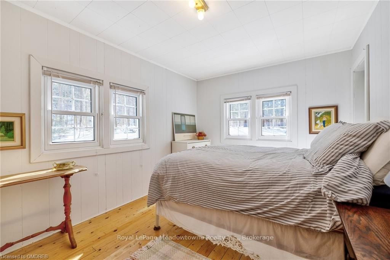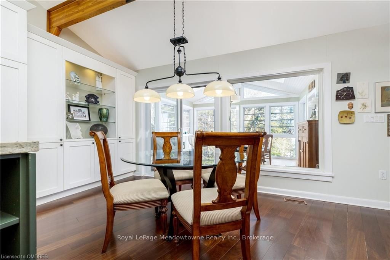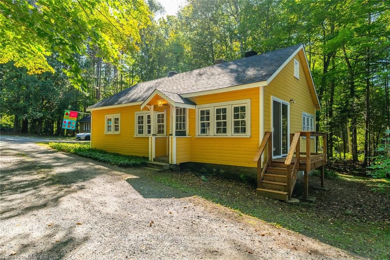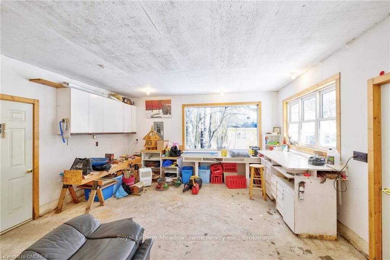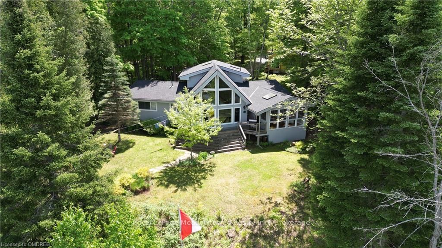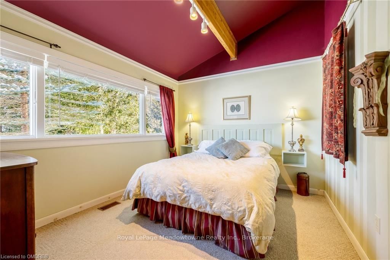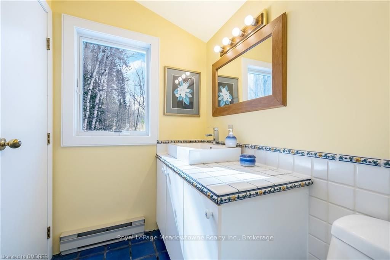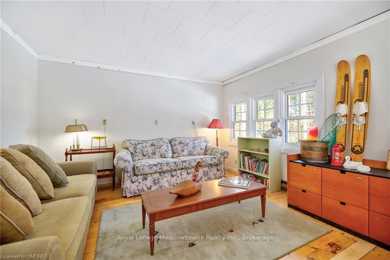$1,299,900
Available - For Sale
Listing ID: X10403594
14879 HIGHWAY 35 , Minden Hills, K0M 2K0, Ontario
| Welcome to Twelve Mile Lake. This gorgeous property is ready for a new family to enjoy the spectacular sunsets, big lake views, and create many amazing memories. The lot has 110' of frontage and is approximately 1.35 acres, with very private frontage as neither immediate neighbour has a dock. The main house has been completely renovated - granite countertops in the kitchen with new fridge and oven (2023), vaulted ceilings throughout, views from every room, and a fabulous sunroom. The shingles were replaced on all buildings in 2023, and there is a new (2023) high-efficiency heat pump. The guest cabin is the original homestead and offers 1050sf of additional living space for your extended family or guests, with 3 bedrooms (one with cool built-in bunk beds), a separate living room, plus a games/dining room. The 28 x 30 outbuilding features a heated workshop, plus an oversized garage/boat storage (with second driveway access from Red Umbrella Road). The waterfront features a multi-level deck/dock, with a new 10 x 20 floater, plus a storage shed for all the water toys. Most furnishings included - come see this turnkey property today. |
| Price | $1,299,900 |
| Taxes: | $5612.30 |
| Assessment: | $694000 |
| Assessment Year: | 2016 |
| Address: | 14879 HIGHWAY 35 , Minden Hills, K0M 2K0, Ontario |
| Lot Size: | 110.00 x 355.00 (Acres) |
| Acreage: | .50-1.99 |
| Directions/Cross Streets: | Approximately 3km south of Carnarvon |
| Rooms: | 10 |
| Rooms +: | 0 |
| Bedrooms: | 4 |
| Bedrooms +: | 0 |
| Kitchens: | 1 |
| Kitchens +: | 0 |
| Basement: | Part Bsmt, Unfinished |
| Approximatly Age: | 31-50 |
| Property Type: | Detached |
| Style: | 2-Storey |
| Exterior: | Wood |
| Garage Type: | Detached |
| (Parking/)Drive: | Other |
| Drive Parking Spaces: | 10 |
| Pool: | None |
| Other Structures: | Workshop |
| Approximatly Age: | 31-50 |
| Property Features: | Golf |
| Fireplace/Stove: | Y |
| Heat Source: | Electric |
| Heat Type: | Forced Air |
| Central Air Conditioning: | Central Air |
| Elevator Lift: | N |
| Sewers: | Septic |
| Water Supply Types: | Drilled Well |
$
%
Years
This calculator is for demonstration purposes only. Always consult a professional
financial advisor before making personal financial decisions.
| Although the information displayed is believed to be accurate, no warranties or representations are made of any kind. |
| Royal LePage Meadowtowne Realty Inc., Brokerage |
|
|

Dir:
1-866-382-2968
Bus:
416-548-7854
Fax:
416-981-7184
| Virtual Tour | Book Showing | Email a Friend |
Jump To:
At a Glance:
| Type: | Freehold - Detached |
| Area: | Haliburton |
| Municipality: | Minden Hills |
| Style: | 2-Storey |
| Lot Size: | 110.00 x 355.00(Acres) |
| Approximate Age: | 31-50 |
| Tax: | $5,612.3 |
| Beds: | 4 |
| Baths: | 2 |
| Fireplace: | Y |
| Pool: | None |
Locatin Map:
Payment Calculator:
- Color Examples
- Green
- Black and Gold
- Dark Navy Blue And Gold
- Cyan
- Black
- Purple
- Gray
- Blue and Black
- Orange and Black
- Red
- Magenta
- Gold
- Device Examples

