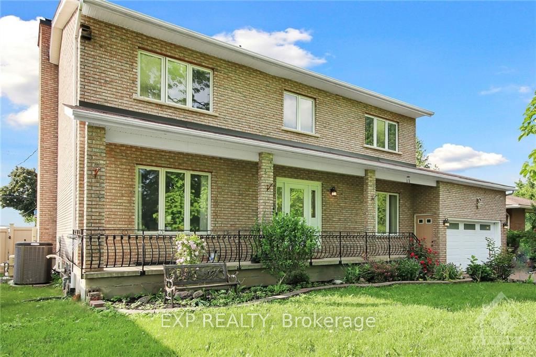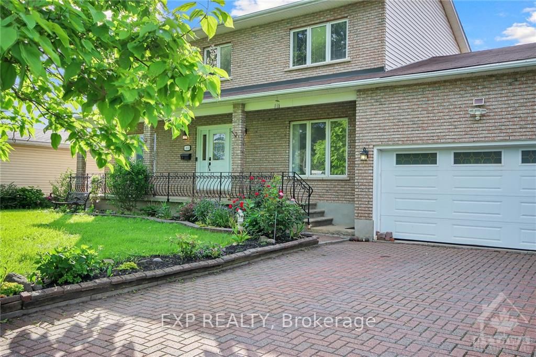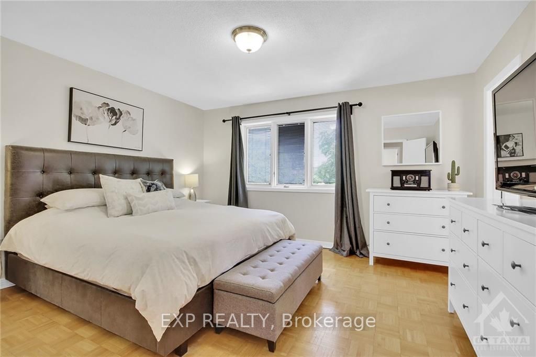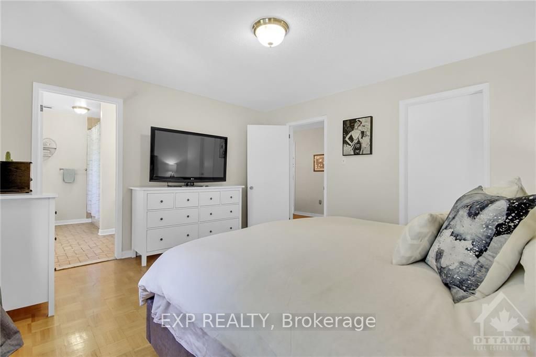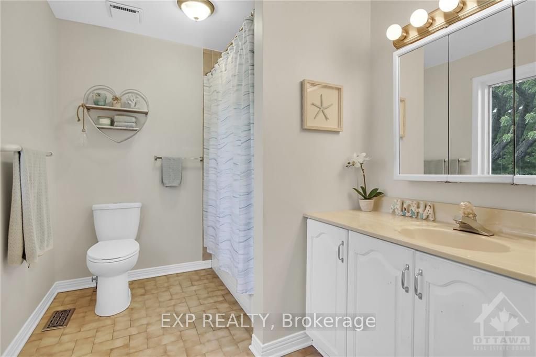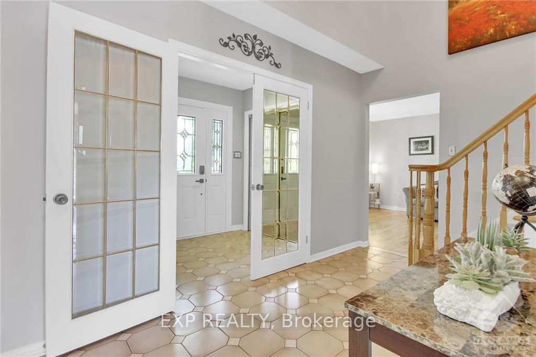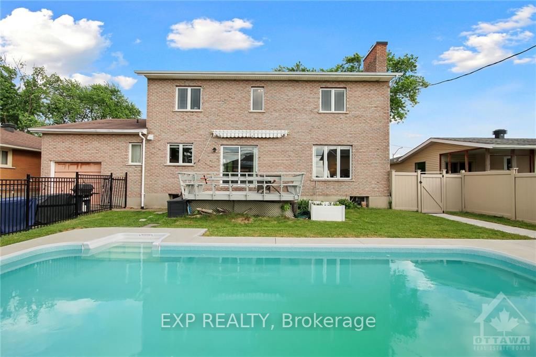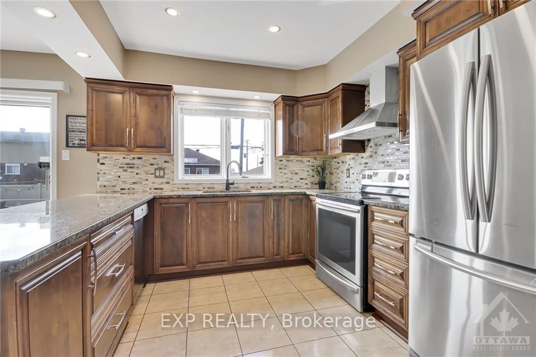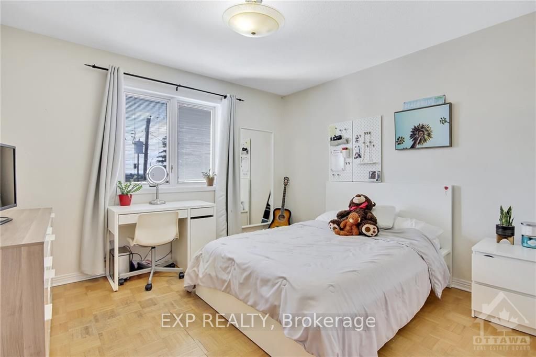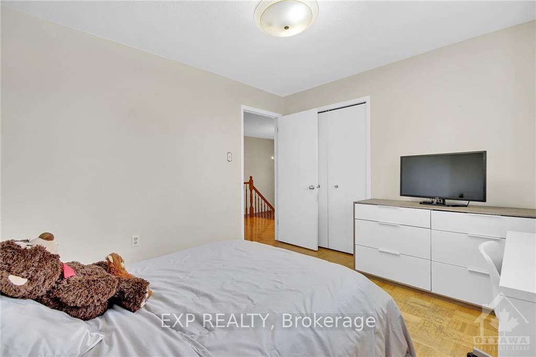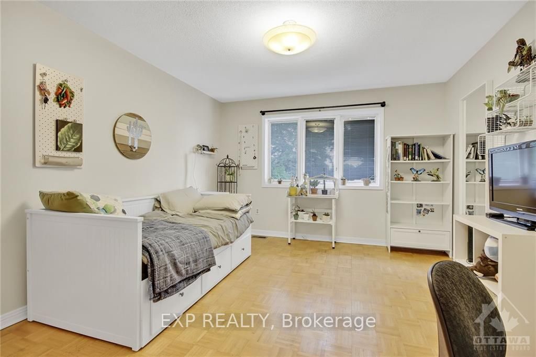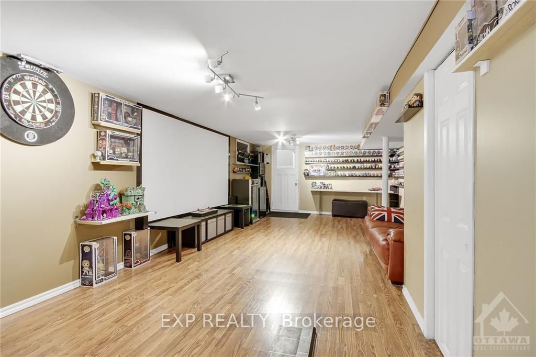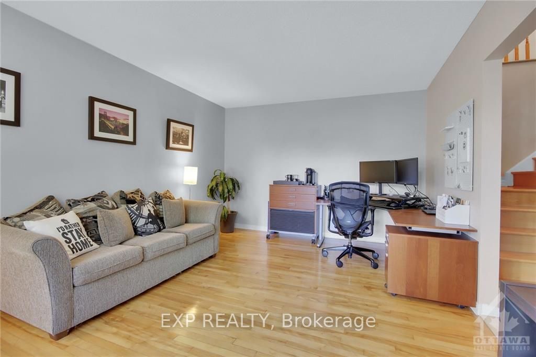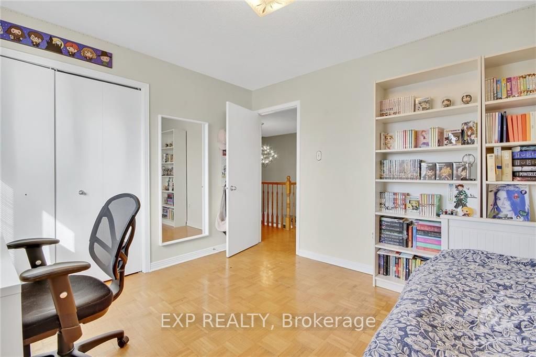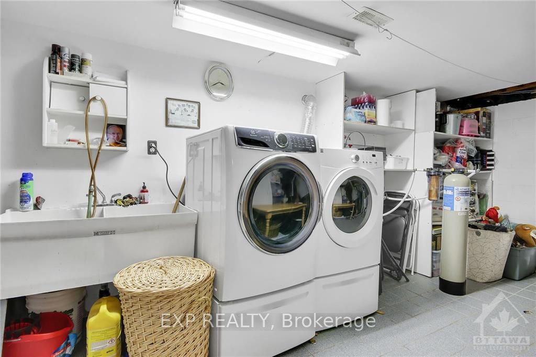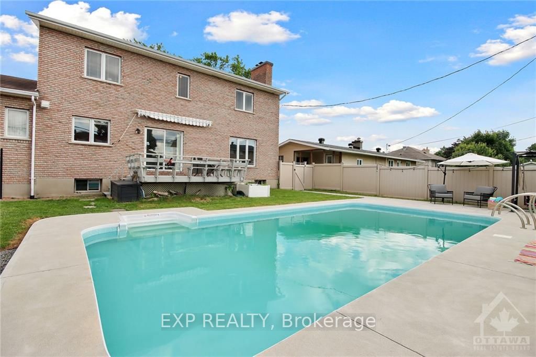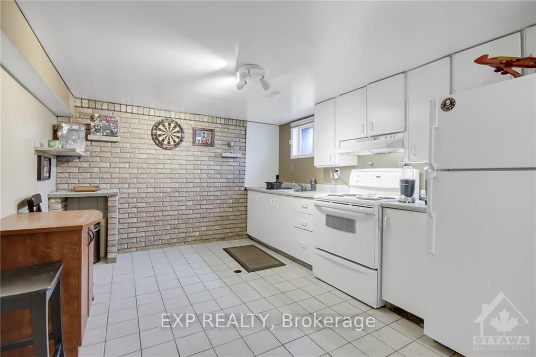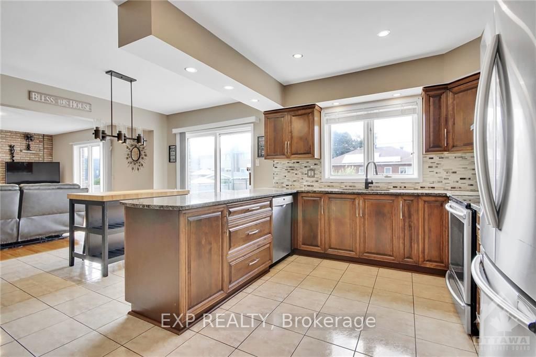$929,900
Available - For Sale
Listing ID: X9518977
45 SUNNYCREST Dr , Cityview - Parkwoods Hills - Rideau Shor, K2E 5Y4, Ontario
| Flooring: Tile, Welcome to your dream home nestled in a prime location close to the Experimental Farm, Algonquin College, transit, hospital & shopping. You are greeted by a spacious formal living/dining room, perfect for entertaining guests. The heart of the home is the large eat-in kitchen featuring abundant cabinet space, granite countertops, SS appliances & a breakfast bar overlooking the cozy family room complete w/fireplace. The Primary bedroom is a retreat w/its own ensuite bathroom. Three additional generously sized bedrooms offer plenty of space for family or guests. Fully finished basement is a versatile space w/a second kitchen, expansive rec room, a full bath & laundry. This offers in-law suite or rental potential. Step outside into your own backyard oasis, complete w/an inviting inground pool. Enjoy outdoor meals or simply relax on the deck or patio, creating a peaceful retreat right at home. This home is sure to exceed your expectations. 24hrs irrevocable on all offers, Flooring: Hardwood, Flooring: Laminate |
| Price | $929,900 |
| Taxes: | $6061.00 |
| Address: | 45 SUNNYCREST Dr , Cityview - Parkwoods Hills - Rideau Shor, K2E 5Y4, Ontario |
| Lot Size: | 70.00 x 110.00 (Feet) |
| Directions/Cross Streets: | Baseline, turn onto Farlane, Left on Sunnycrest Drive |
| Rooms: | 13 |
| Rooms +: | 0 |
| Bedrooms: | 4 |
| Bedrooms +: | 1 |
| Kitchens: | 2 |
| Kitchens +: | 0 |
| Family Room: | Y |
| Basement: | Finished, Full |
| Property Type: | Detached |
| Style: | 2-Storey |
| Exterior: | Brick |
| Garage Type: | Other |
| Pool: | Inground |
| Property Features: | Fenced Yard, Park, Public Transit |
| Fireplace/Stove: | Y |
| Heat Source: | Gas |
| Heat Type: | Forced Air |
| Central Air Conditioning: | Central Air |
| Sewers: | Sewers |
| Water: | Municipal |
| Utilities-Gas: | Y |
$
%
Years
This calculator is for demonstration purposes only. Always consult a professional
financial advisor before making personal financial decisions.
| Although the information displayed is believed to be accurate, no warranties or representations are made of any kind. |
| EXP REALTY |
|
|

Dir:
1-866-382-2968
Bus:
416-548-7854
Fax:
416-981-7184
| Virtual Tour | Book Showing | Email a Friend |
Jump To:
At a Glance:
| Type: | Freehold - Detached |
| Area: | Ottawa |
| Municipality: | Cityview - Parkwoods Hills - Rideau Shor |
| Neighbourhood: | 7201 - City View/Skyline/Fisher Heights/Park |
| Style: | 2-Storey |
| Lot Size: | 70.00 x 110.00(Feet) |
| Tax: | $6,061 |
| Beds: | 4+1 |
| Baths: | 4 |
| Fireplace: | Y |
| Pool: | Inground |
Locatin Map:
Payment Calculator:
- Color Examples
- Green
- Black and Gold
- Dark Navy Blue And Gold
- Cyan
- Black
- Purple
- Gray
- Blue and Black
- Orange and Black
- Red
- Magenta
- Gold
- Device Examples

