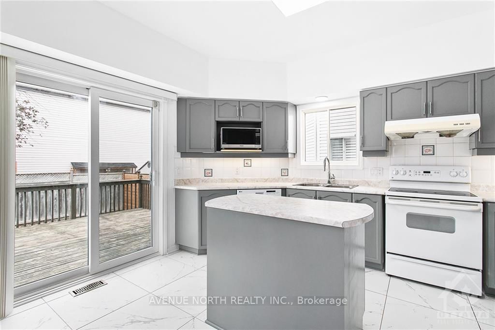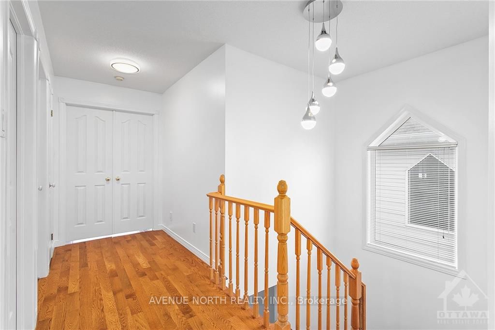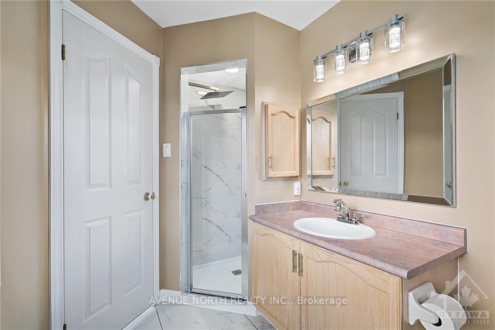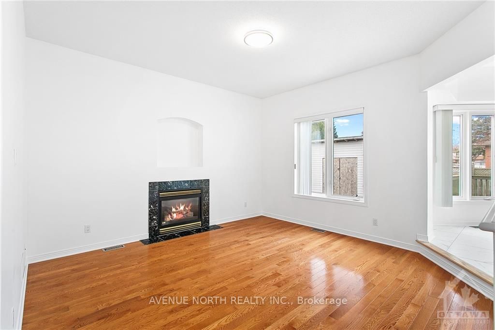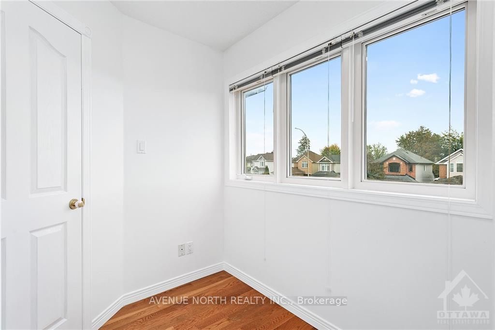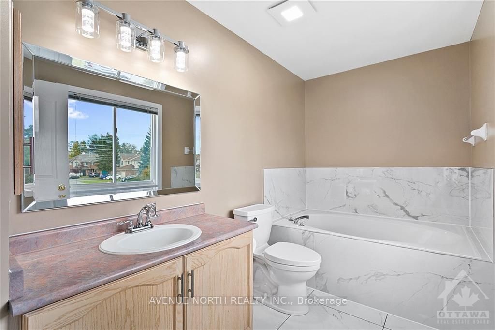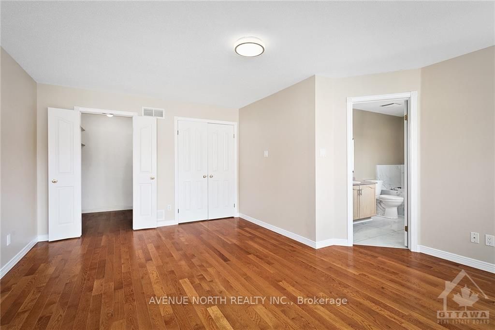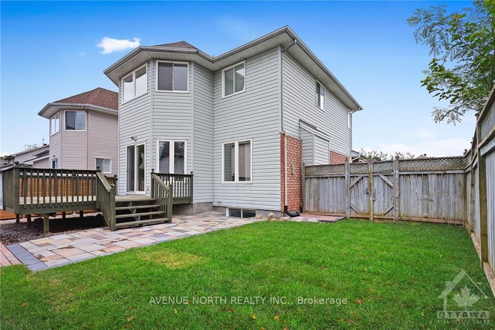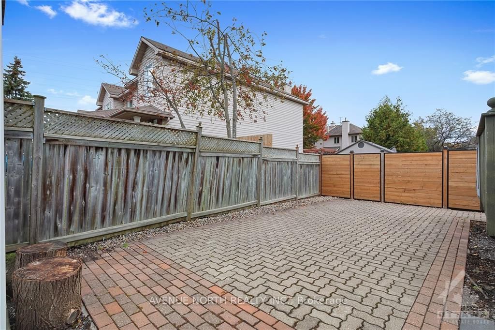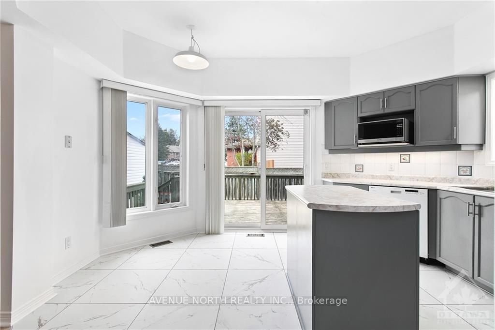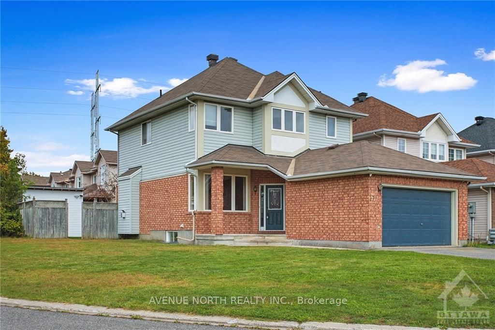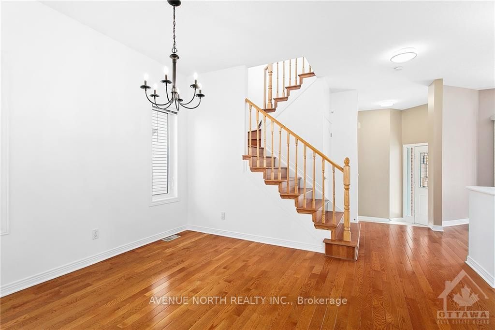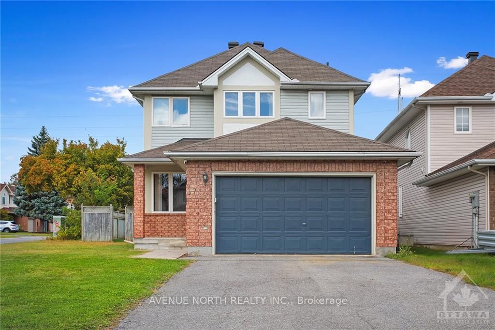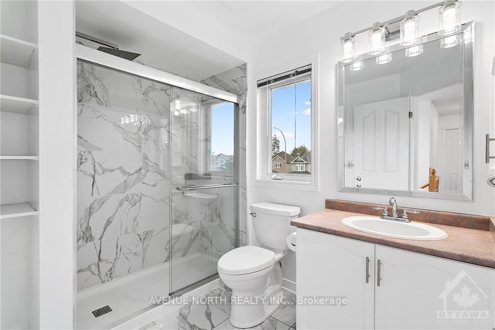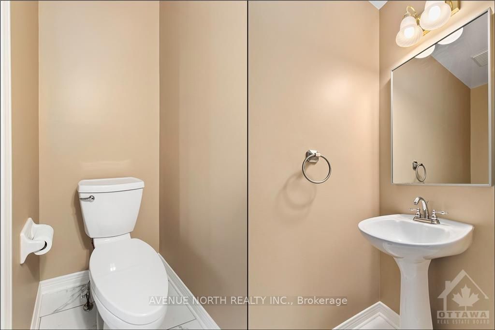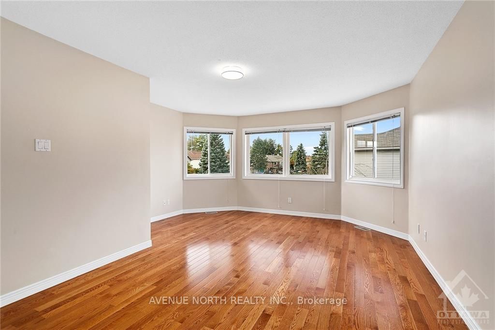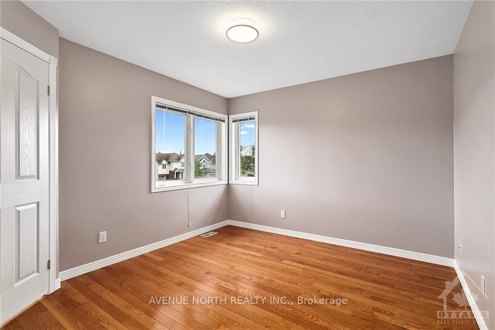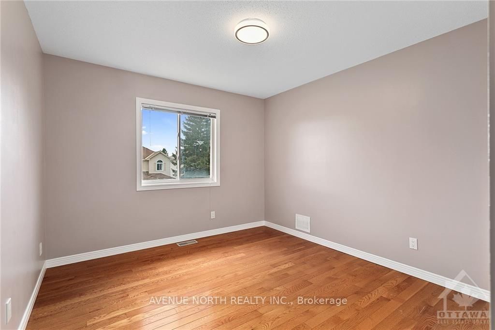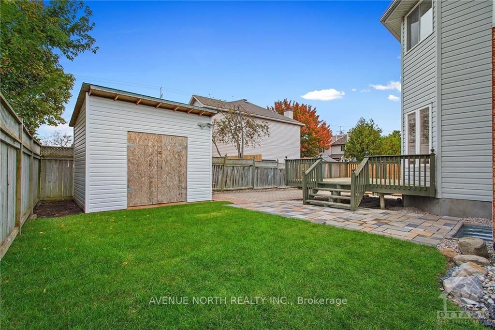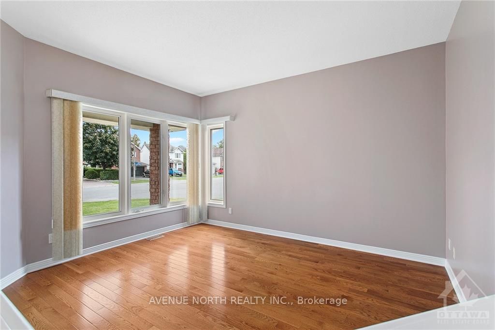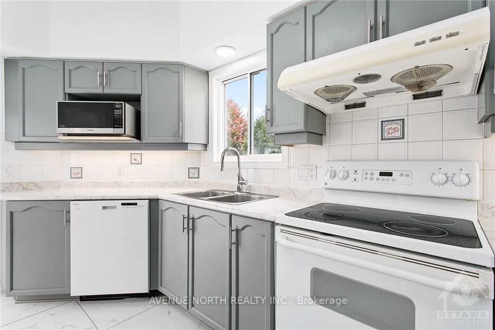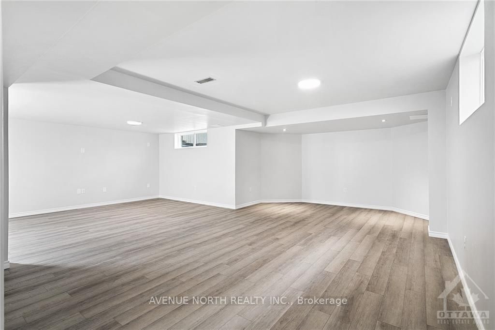$799,900
Available - For Sale
Listing ID: X9521336
37 STONEMEADOW Dr , Kanata, K2M 2J8, Ontario
| Flooring: Tile, Flooring: Hardwood, Flooring: Laminate, This stunning single-family Carmel model by Urbandale is situated on a spacious corner lot and has been meticulously maintained and updated by its original owners. Abundant windows fill the home with natural light, showcasing beautiful hardwood floors throughout both levels. The second floor features 3 generous bedrooms and a versatile den, ideal for an office or reading nook, while the master suite boasts a walk-in closet and a luxurious four-piece ensuite. Recent updates include a high-efficiency furnace and heat pump 2024. New roof 2017, kitchen, bathrooms and basement 2024 ensuring peace of mind for future homeowners. The finished basement offers extra living space customizable to suit your needs, whether for a game room, home gym, or entertainment area. This property is a must-see for anyone seeking an amazing home in desirable location! |
| Price | $799,900 |
| Taxes: | $4831.00 |
| Address: | 37 STONEMEADOW Dr , Kanata, K2M 2J8, Ontario |
| Lot Size: | 54.43 x 91.80 (Feet) |
| Directions/Cross Streets: | Eagleson South of Hazeldean -East on Stonehaven or Richmond Road North of Fallowfield- West on Stone |
| Rooms: | 10 |
| Rooms +: | 0 |
| Bedrooms: | 3 |
| Bedrooms +: | 0 |
| Kitchens: | 1 |
| Kitchens +: | 0 |
| Family Room: | Y |
| Basement: | Full, Part Fin |
| Property Type: | Detached |
| Style: | 2-Storey |
| Exterior: | Brick, Other |
| Garage Type: | Attached |
| Pool: | None |
| Property Features: | Fenced Yard, Park, Public Transit |
| Fireplace/Stove: | Y |
| Heat Source: | Gas |
| Heat Type: | Forced Air |
| Central Air Conditioning: | Central Air |
| Sewers: | Sewers |
| Water: | Municipal |
| Utilities-Gas: | Y |
$
%
Years
This calculator is for demonstration purposes only. Always consult a professional
financial advisor before making personal financial decisions.
| Although the information displayed is believed to be accurate, no warranties or representations are made of any kind. |
| AVENUE NORTH REALTY INC. |
|
|

Dir:
1-866-382-2968
Bus:
416-548-7854
Fax:
416-981-7184
| Book Showing | Email a Friend |
Jump To:
At a Glance:
| Type: | Freehold - Detached |
| Area: | Ottawa |
| Municipality: | Kanata |
| Neighbourhood: | 9004 - Kanata - Bridlewood |
| Style: | 2-Storey |
| Lot Size: | 54.43 x 91.80(Feet) |
| Tax: | $4,831 |
| Beds: | 3 |
| Baths: | 4 |
| Fireplace: | Y |
| Pool: | None |
Locatin Map:
Payment Calculator:
- Color Examples
- Green
- Black and Gold
- Dark Navy Blue And Gold
- Cyan
- Black
- Purple
- Gray
- Blue and Black
- Orange and Black
- Red
- Magenta
- Gold
- Device Examples

