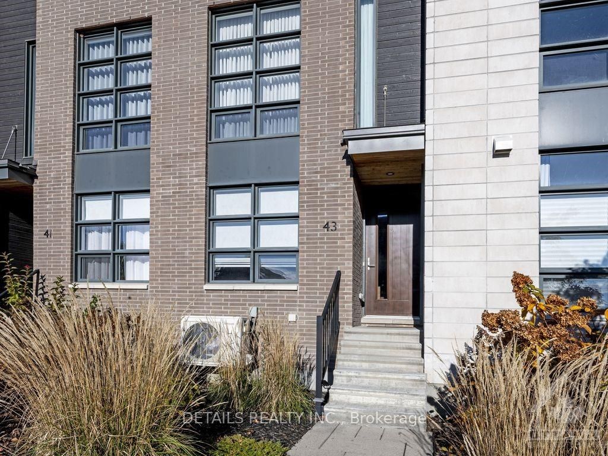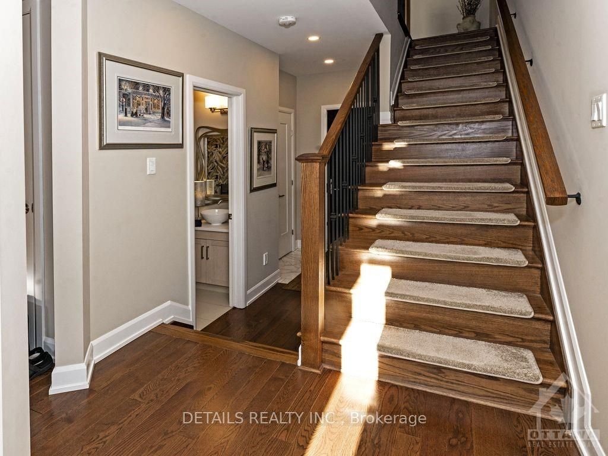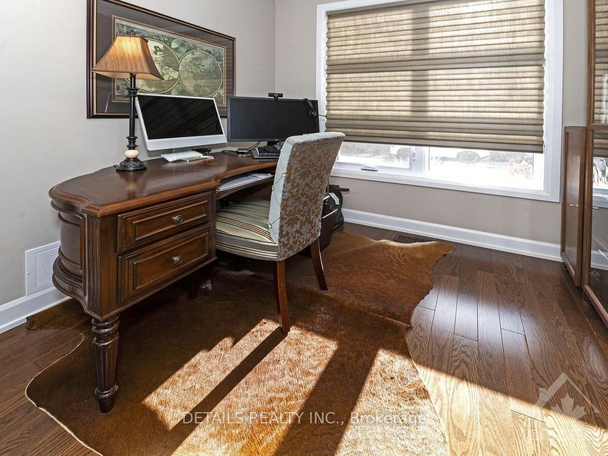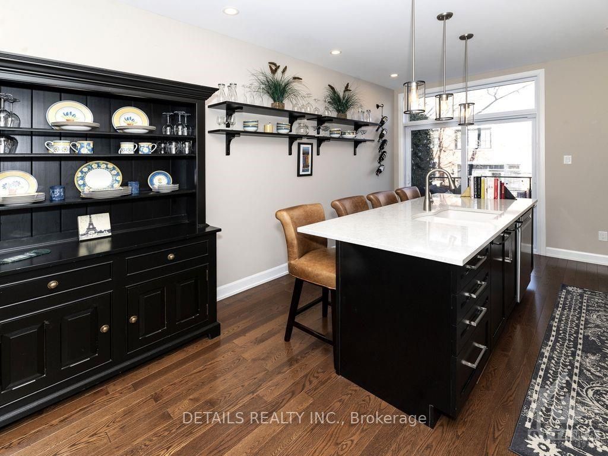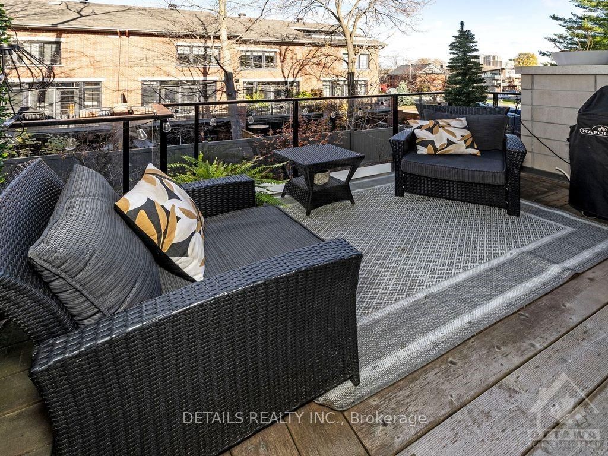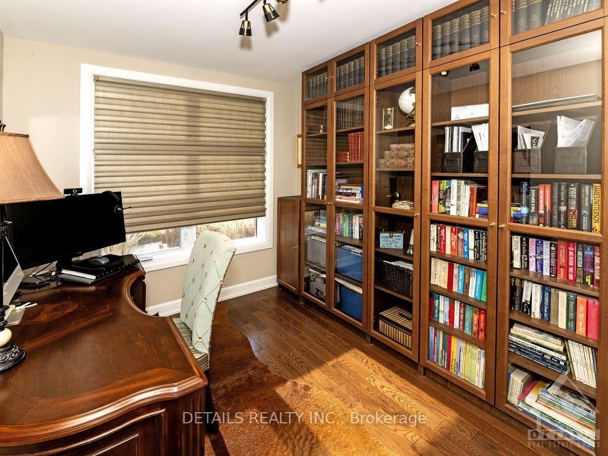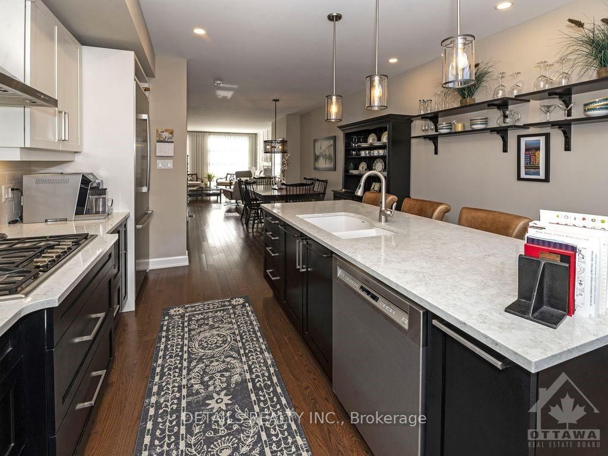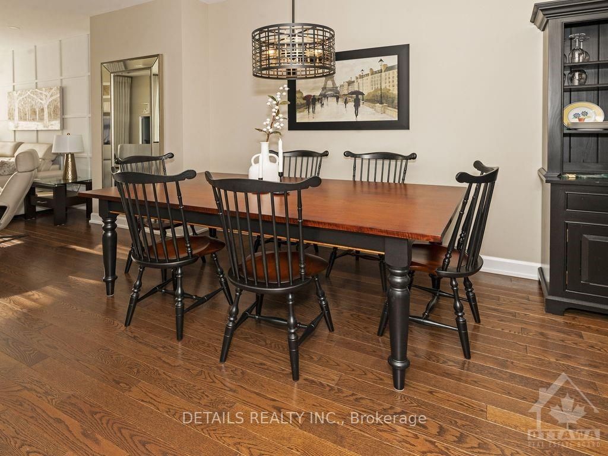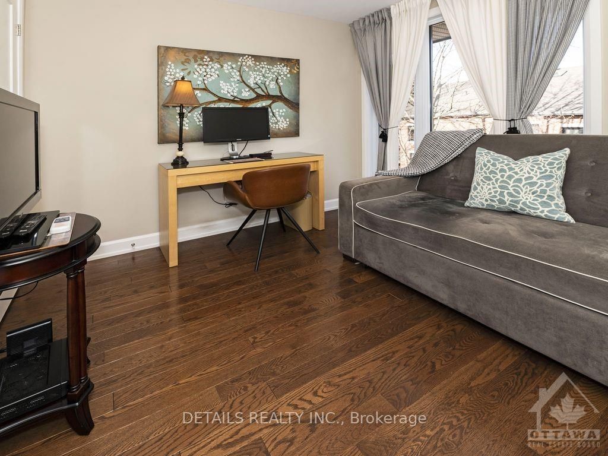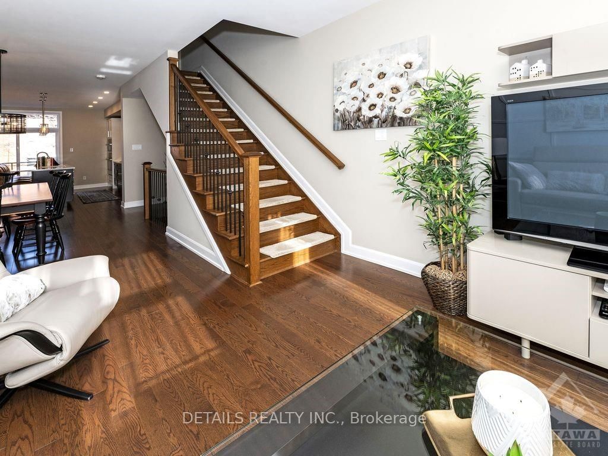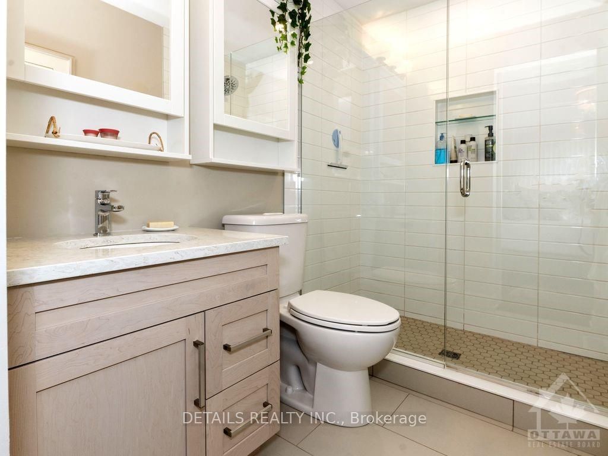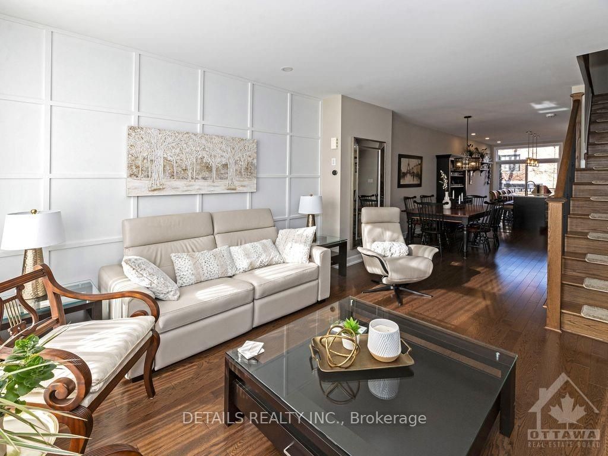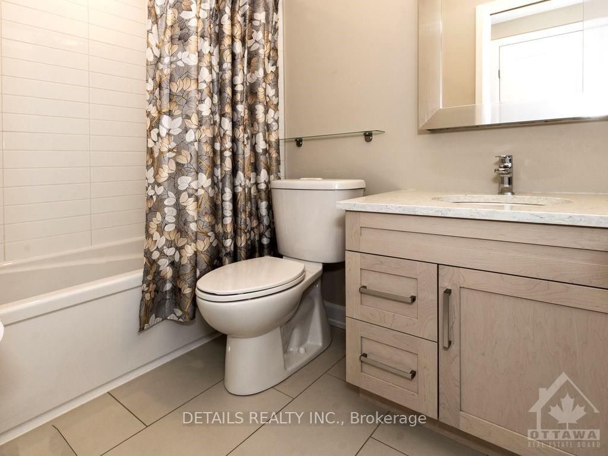$947,900
Available - For Sale
Listing ID: X10419441
43 OBLATS Ave , Glebe - Ottawa East and Area, K1S 5W1, Ontario
| Flooring: Hardwood, Flooring: Ceramic, Discover this impressive, elegant, free hold contemporary townhome in superbly located Greystone Village. Showcasing pride of original ownership, this 3 Storey, 2 Bed + Den (if preferred, 3 Bed), 3 bath home presents beautifully. Main entry, features south facing den, upgraded powder room, oversized closet, garage access and open stairwell. Ideal for at-home business. The 2nd level highlights upgraded kitchen with Bosch appliances, extended quartz island and plentiful storage. Conveniently located off the kitchen, the balcony, c/w BBQ gas hookup, is accessible year-round. The primary suite with 3-piece ensuite, double closets, a second bedroom, additional full bathroom, and upgraded laundry area complete the 3rd level. Large utility/storage with shelving in lower level. Snow removal, private lane maintenance, tree trimming incl. Embraced by nature at it's best and the meticulous care of #43, indulge in an unparalleled low maintenance lifestyle. See attachment for upgrade details. |
| Price | $947,900 |
| Taxes: | $7187.00 |
| Address: | 43 OBLATS Ave , Glebe - Ottawa East and Area, K1S 5W1, Ontario |
| Lot Size: | 13.12 x 66.96 (Feet) |
| Directions/Cross Streets: | Main Street to Oblats Avenue. |
| Rooms: | 10 |
| Rooms +: | 1 |
| Bedrooms: | 2 |
| Bedrooms +: | 0 |
| Kitchens: | 1 |
| Kitchens +: | 0 |
| Family Room: | Y |
| Basement: | Full, Unfinished |
| Property Type: | Att/Row/Twnhouse |
| Style: | 3-Storey |
| Exterior: | Brick, Other |
| Garage Type: | Attached |
| Pool: | None |
| Property Features: | Park, Public Transit |
| Common Elements Included: | Y |
| Heat Source: | Gas |
| Heat Type: | Forced Air |
| Central Air Conditioning: | Central Air |
| Sewers: | Sewers |
| Water: | Municipal |
| Utilities-Gas: | Y |
$
%
Years
This calculator is for demonstration purposes only. Always consult a professional
financial advisor before making personal financial decisions.
| Although the information displayed is believed to be accurate, no warranties or representations are made of any kind. |
| DETAILS REALTY INC. |
|
|

Dir:
1-866-382-2968
Bus:
416-548-7854
Fax:
416-981-7184
| Book Showing | Email a Friend |
Jump To:
At a Glance:
| Type: | Freehold - Att/Row/Twnhouse |
| Area: | Ottawa |
| Municipality: | Glebe - Ottawa East and Area |
| Neighbourhood: | 4407 - Ottawa East |
| Style: | 3-Storey |
| Lot Size: | 13.12 x 66.96(Feet) |
| Tax: | $7,187 |
| Beds: | 2 |
| Baths: | 3 |
| Pool: | None |
Locatin Map:
Payment Calculator:
- Color Examples
- Green
- Black and Gold
- Dark Navy Blue And Gold
- Cyan
- Black
- Purple
- Gray
- Blue and Black
- Orange and Black
- Red
- Magenta
- Gold
- Device Examples

