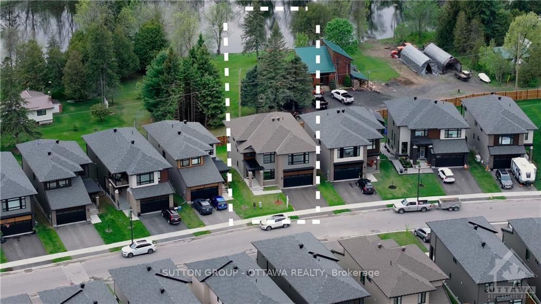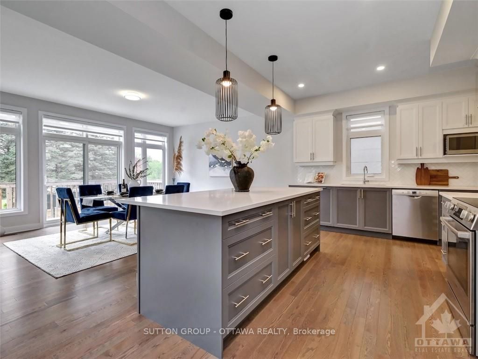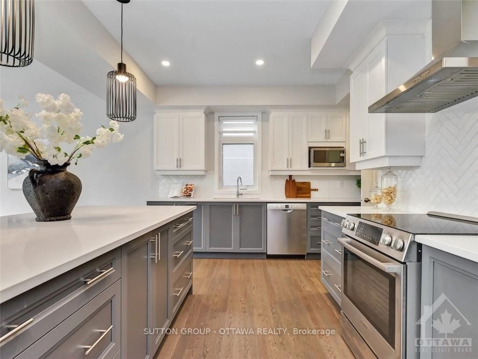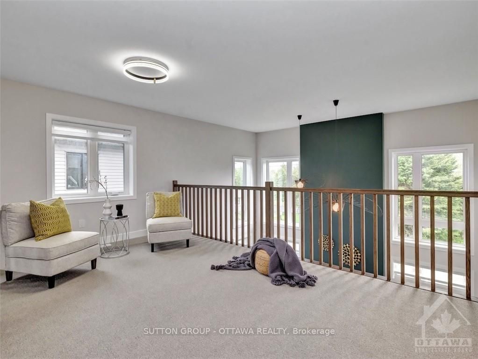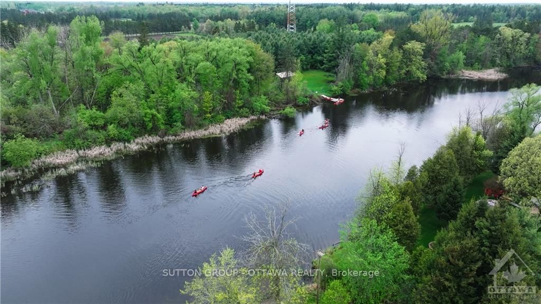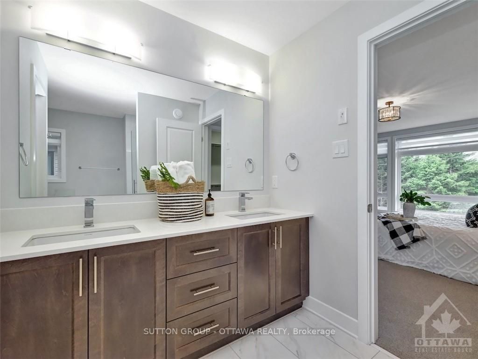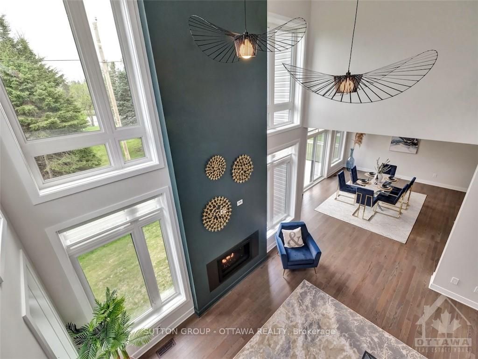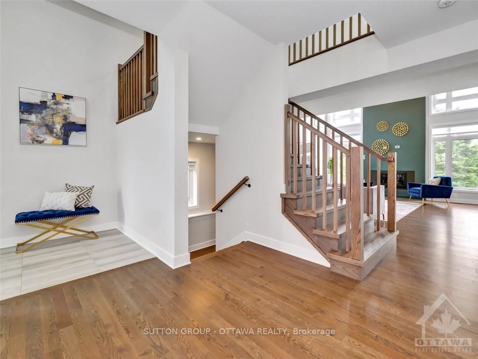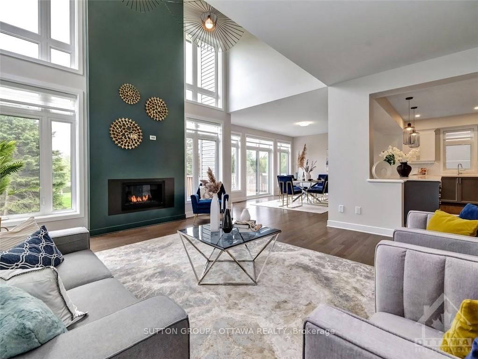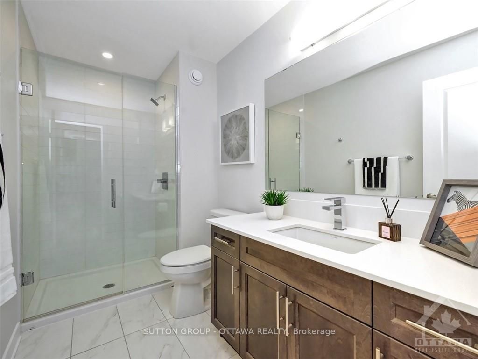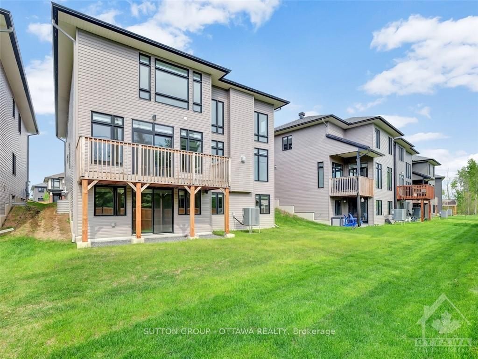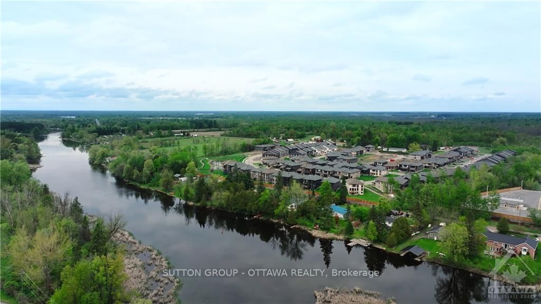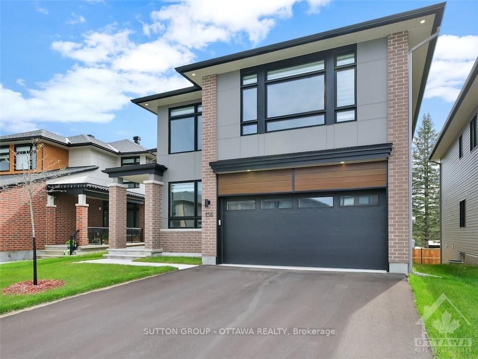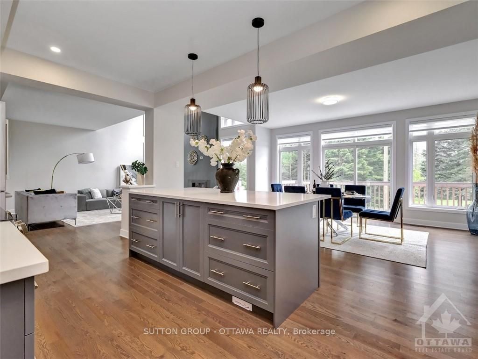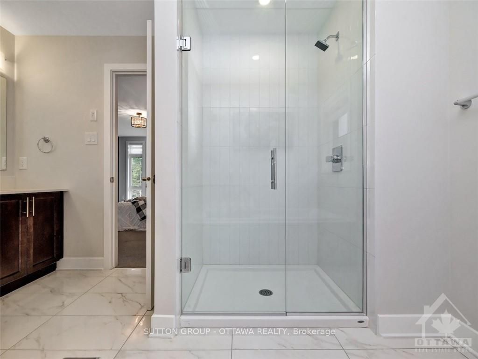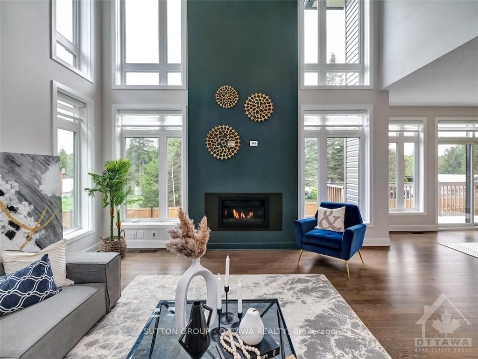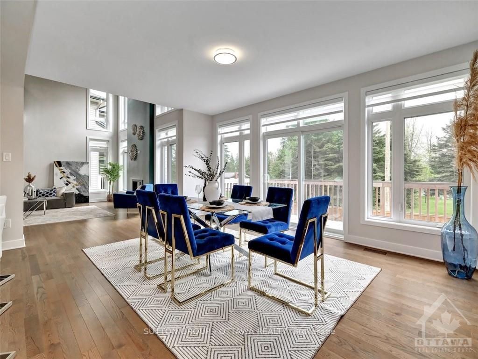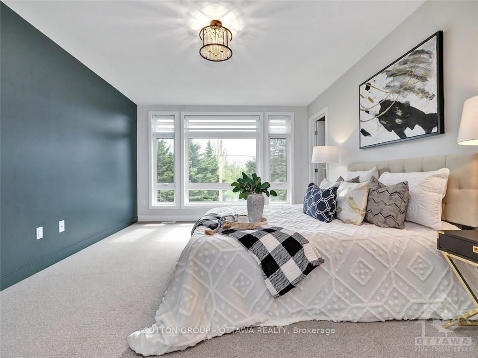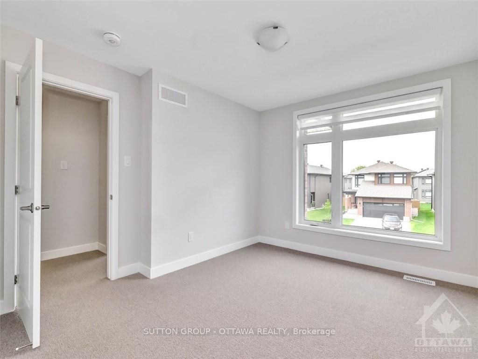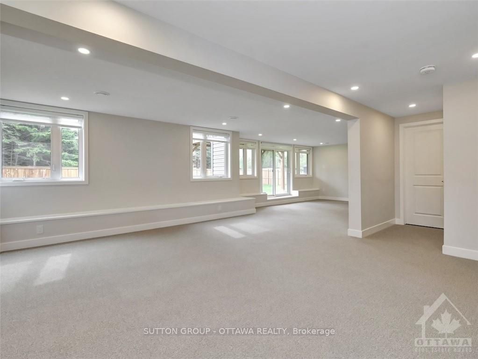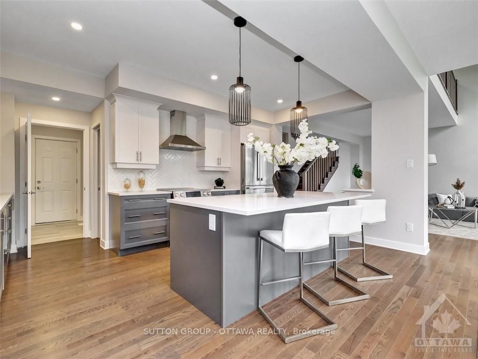$3,200
Available - For Rent
Listing ID: X9518606
156 BRISTOL Cres , North Grenville, K0G 1J0, Ontario
| Flooring: Tile, Situated on a coveted walk-out lot with breathtaking views of the tranquil Rideau River, this beauty features 4 beds, 4 bath including 2 ensuites, a main floor DEN, WALKOUT bsmt and an impressive open to above family room! The largest model in Urbandale's The Creek, inside this NET ZERO, 3400+ sf home expansive windows & soaring 2 storey high ceilings amplify the sense of space, complementing the open concept layout. The heart of the home, the chef's kitchen, showcases custom millwork, a large quartz island, ideal for both culinary pursuits & casual gatherings completed with a handy walk-in pantry. The living room w/cozy fireplace creates an inviting ambiance for cherished moments with loved ones. Upstairs, a sumptuous primary suite boasting dual closets & a luxurious 5-piece ensuite, 3 additional generous sized bedrooms, a captivating open loft area, & a convenient Jack & Jill full bath. The finished WALKOUT basement boasts a large open area, perfect for recreation and entertainment., Deposit: 6400, Flooring: Hardwood, Flooring: Carpet Wall To Wall |
| Price | $3,200 |
| Address: | 156 BRISTOL Cres , North Grenville, K0G 1J0, Ontario |
| Directions/Cross Streets: | Head south on Highway 416. Take exit 34 onto road 43 West toward Kemptville, to Rideau River road, t |
| Rooms: | 14 |
| Rooms +: | 1 |
| Bedrooms: | 4 |
| Bedrooms +: | 0 |
| Kitchens: | 1 |
| Kitchens +: | 0 |
| Family Room: | Y |
| Basement: | Finished, Full |
| Property Type: | Detached |
| Style: | 2-Storey |
| Exterior: | Brick, Other |
| Garage Type: | Attached |
| Pool: | None |
| Laundry Access: | Ensuite |
| Property Features: | Public Trans |
| Fireplace/Stove: | Y |
| Heat Source: | Gas |
| Heat Type: | Forced Air |
| Central Air Conditioning: | Central Air |
| Sewers: | Sewers |
| Water: | Municipal |
| Utilities-Gas: | Y |
| Although the information displayed is believed to be accurate, no warranties or representations are made of any kind. |
| SUTTON GROUP - OTTAWA REALTY |
|
|

Dir:
1-866-382-2968
Bus:
416-548-7854
Fax:
416-981-7184
| Virtual Tour | Book Showing | Email a Friend |
Jump To:
At a Glance:
| Type: | Freehold - Detached |
| Area: | Leeds & Grenville |
| Municipality: | North Grenville |
| Neighbourhood: | 801 - Kemptville |
| Style: | 2-Storey |
| Beds: | 4 |
| Baths: | 4 |
| Fireplace: | Y |
| Pool: | None |
Locatin Map:
- Color Examples
- Green
- Black and Gold
- Dark Navy Blue And Gold
- Cyan
- Black
- Purple
- Gray
- Blue and Black
- Orange and Black
- Red
- Magenta
- Gold
- Device Examples

