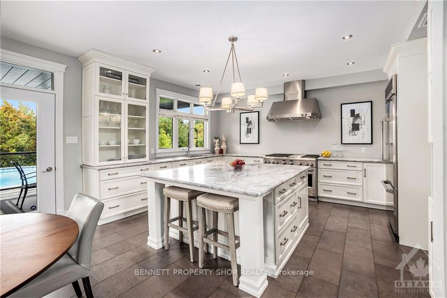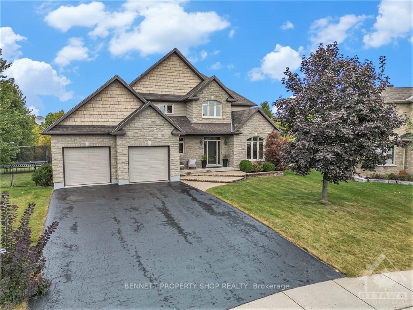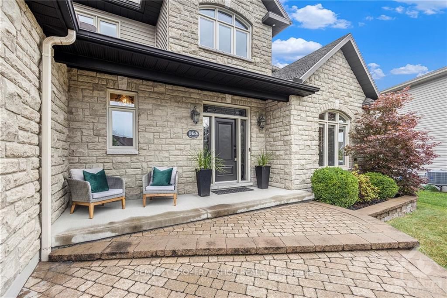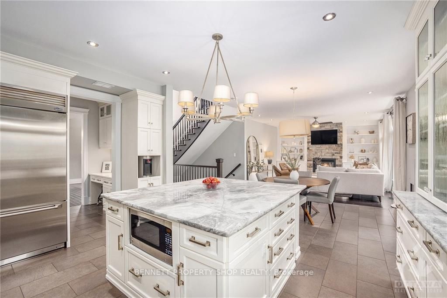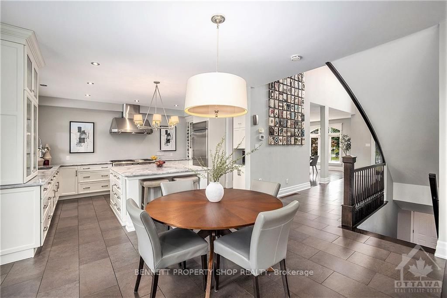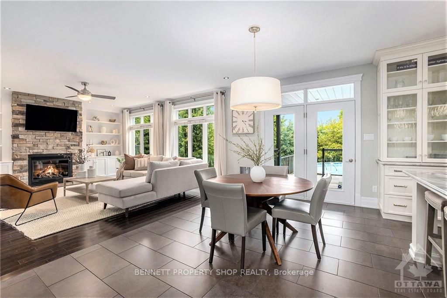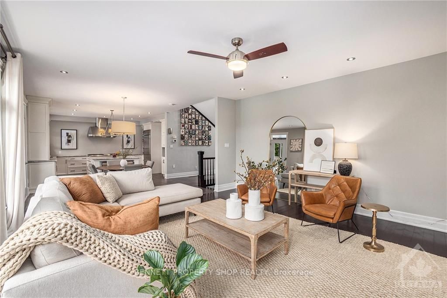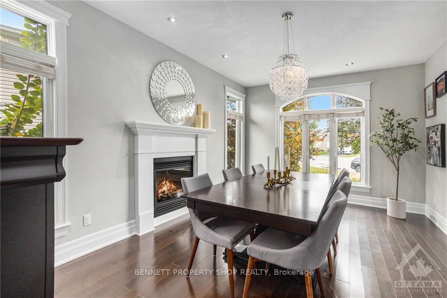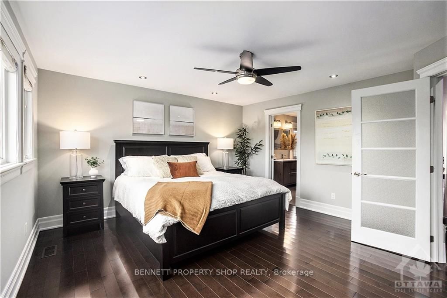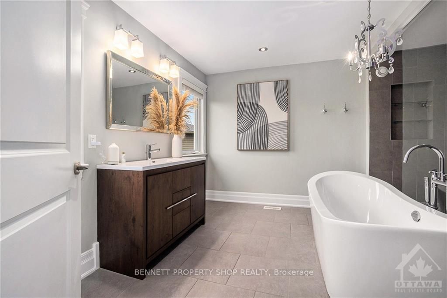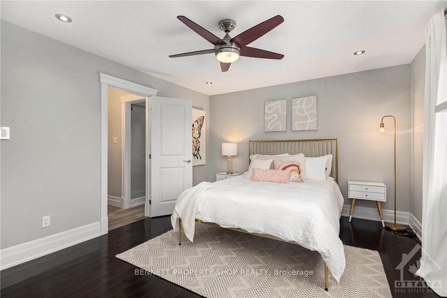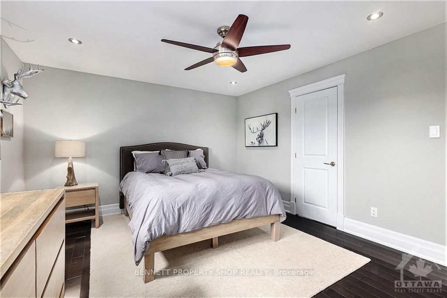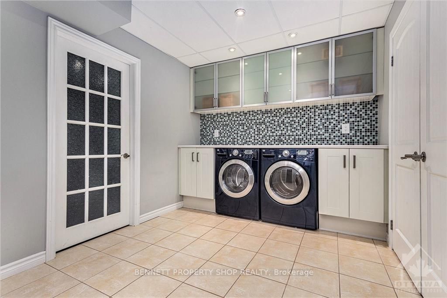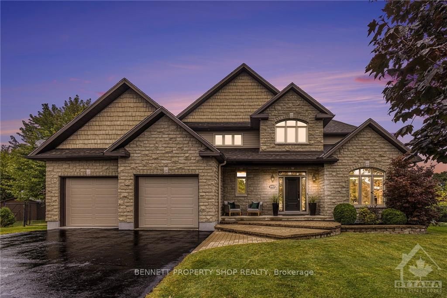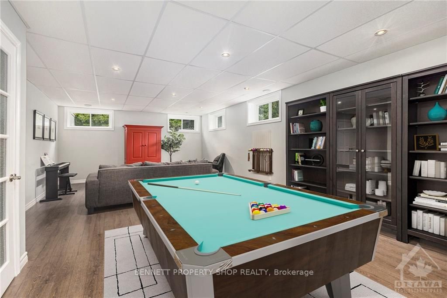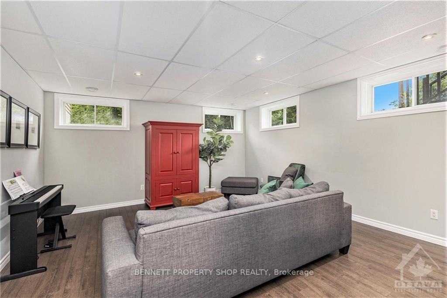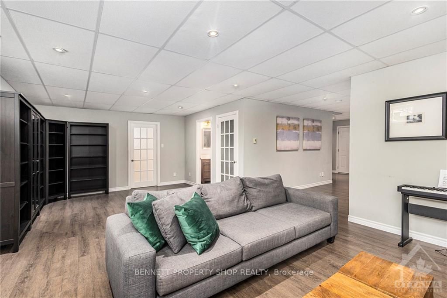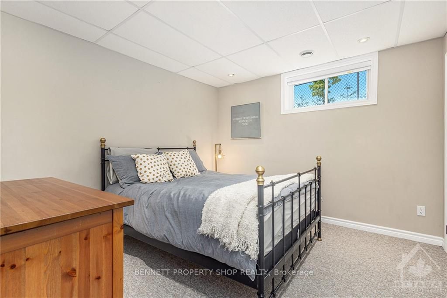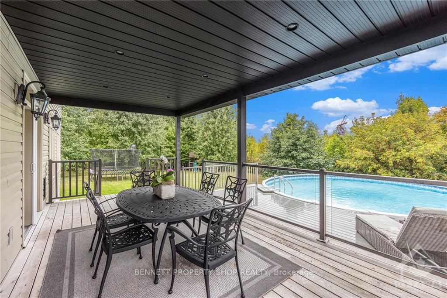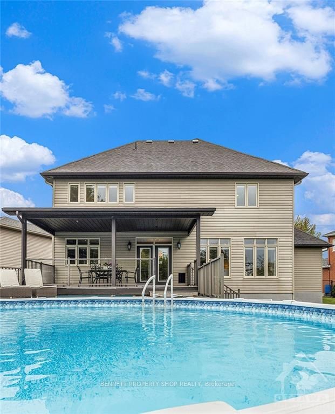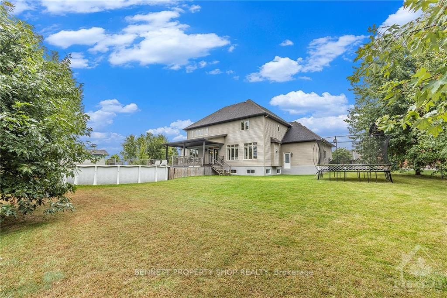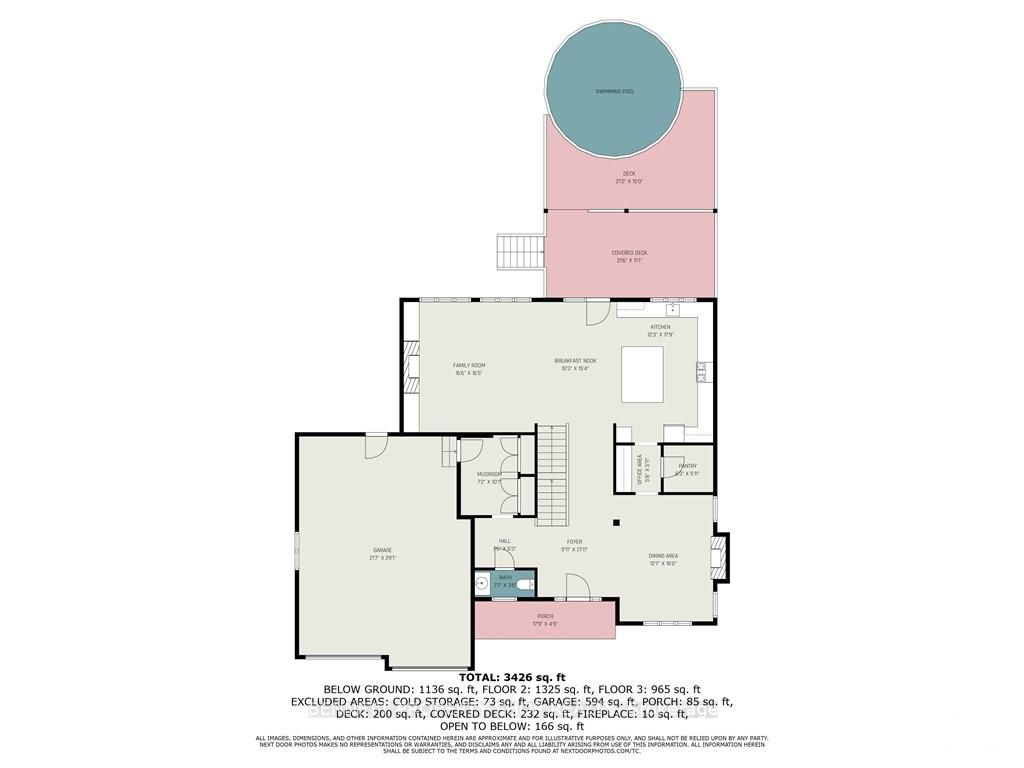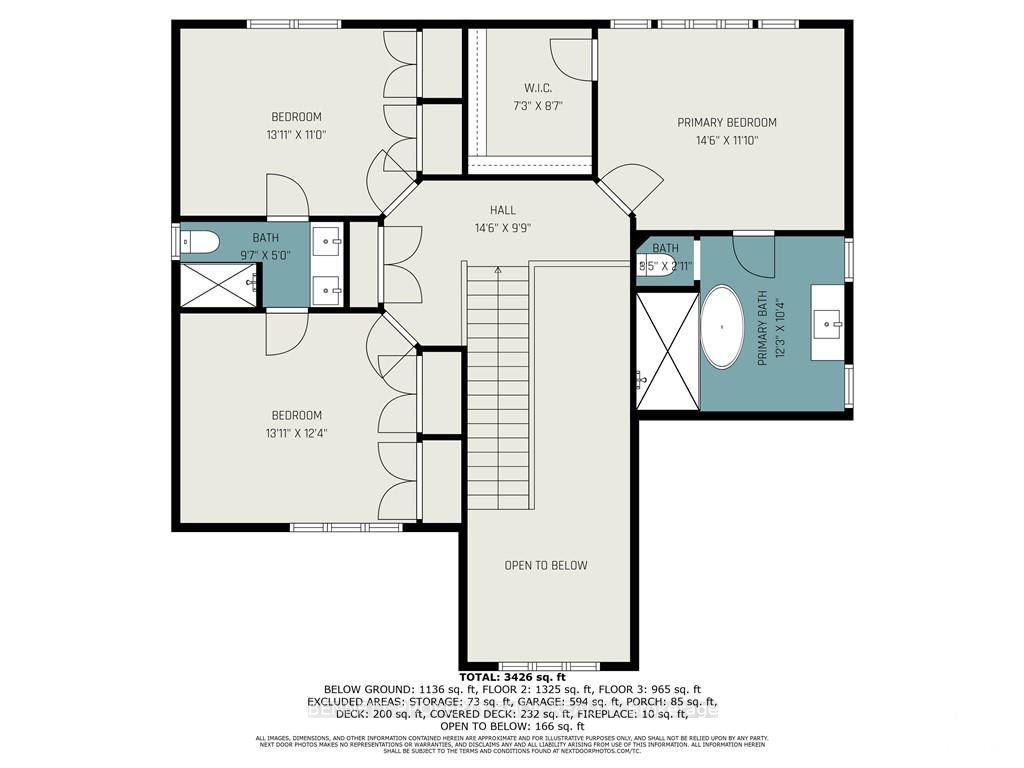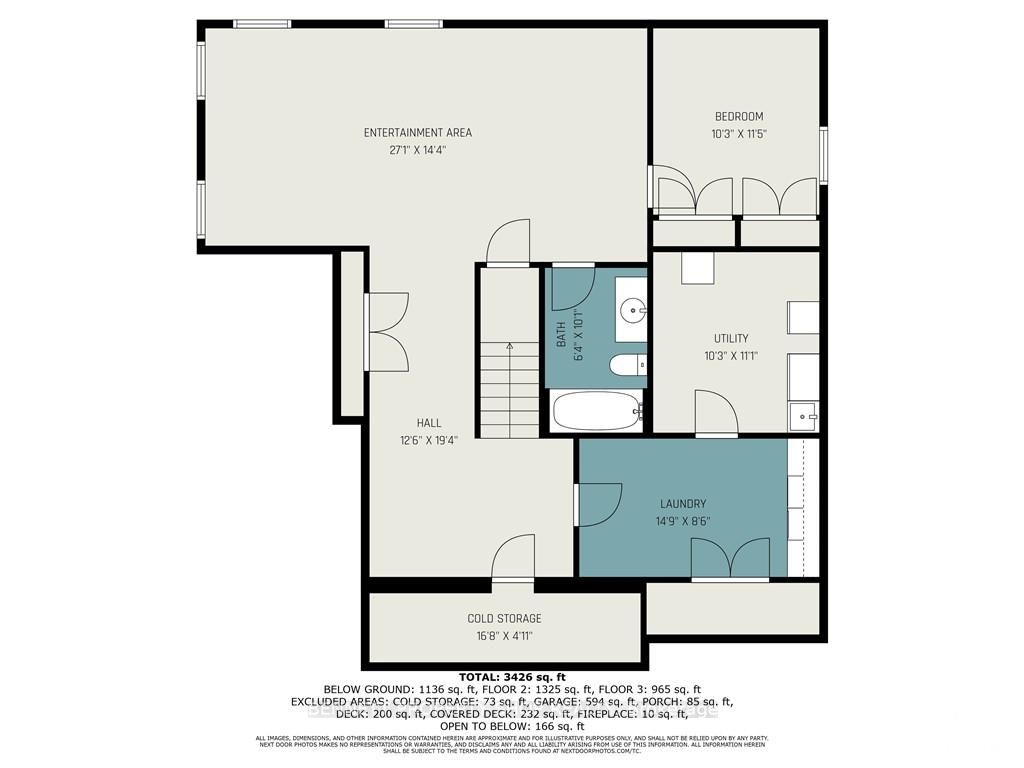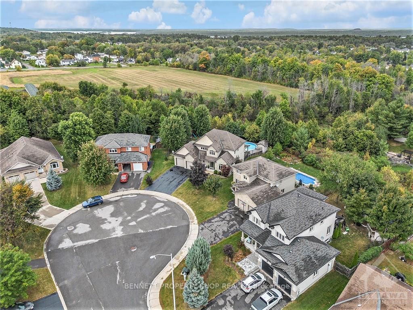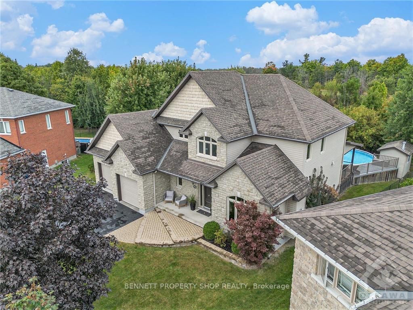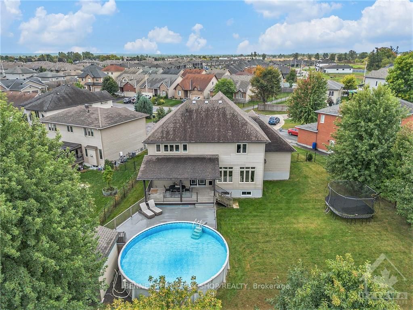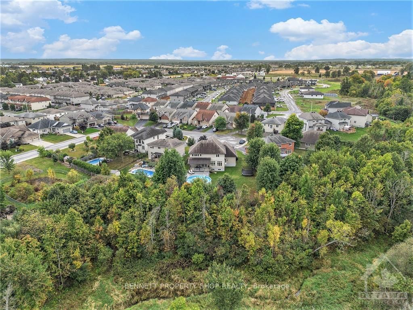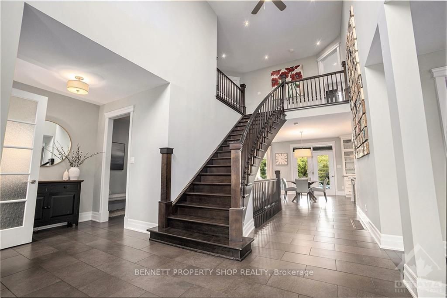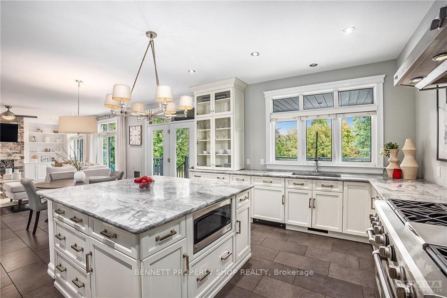$1,149,000
Available - For Sale
Listing ID: X9520838
163 IDA St South , Arnprior, K7S 3Y4, Ontario
| Flooring: Tile, Flooring: Hardwood, Flooring: Mixed, SPECTACULARLY situated on a beautiful Cul-de-Sac backing onto a ravine with no rear neighbors, this is the home that you have been waiting for! A STUNNING custom build - no detail was spared! Opulent finishes greet you the moment you walk in the door. Soaring ceilings, gleaming hardwood floors & stairs, a lavish layout & a kitchen that will take your breath away. A huge bakers island, a 6 burner dual fuel stove, a pantry that serves both the kitchen & dining room, designer cabinets & walls of windows that welcome the sunlight in. The lower level offers heated floors, a full bath, another area for family & friends to gather & a guest room. 2 gas fireplaces, 2 ensuites, quartz counters, a covered deck, oversized baseboards & doors, custom built-ins & an automated pooch door round out this gorgeous home. Come see your new CASTLE & all that this location & community has to offer. Live & LOVE your life! Some photos are digitally enhanced. |
| Price | $1,149,000 |
| Taxes: | $6867.00 |
| Address: | 163 IDA St South , Arnprior, K7S 3Y4, Ontario |
| Lot Size: | 58.27 x 263.60 (Feet) |
| Directions/Cross Streets: | Follow Daniel Street to Baskin, turn right onto Caruso then right onto Ida Street South |
| Rooms: | 20 |
| Rooms +: | 0 |
| Bedrooms: | 3 |
| Bedrooms +: | 1 |
| Kitchens: | 1 |
| Kitchens +: | 0 |
| Family Room: | Y |
| Basement: | Full, Part Fin |
| Property Type: | Detached |
| Style: | 2-Storey |
| Exterior: | Other, Stone |
| Garage Type: | Attached |
| Pool: | Abv Grnd |
| Property Features: | Cul De Sac, Fenced Yard, Park, Public Transit, Ravine |
| Fireplace/Stove: | Y |
| Heat Source: | Gas |
| Heat Type: | Forced Air |
| Central Air Conditioning: | Central Air |
| Sewers: | Sewers |
| Water: | Municipal |
| Utilities-Gas: | Y |
$
%
Years
This calculator is for demonstration purposes only. Always consult a professional
financial advisor before making personal financial decisions.
| Although the information displayed is believed to be accurate, no warranties or representations are made of any kind. |
| BENNETT PROPERTY SHOP REALTY |
|
|

Dir:
1-866-382-2968
Bus:
416-548-7854
Fax:
416-981-7184
| Virtual Tour | Book Showing | Email a Friend |
Jump To:
At a Glance:
| Type: | Freehold - Detached |
| Area: | Renfrew |
| Municipality: | Arnprior |
| Neighbourhood: | 550 - Arnprior |
| Style: | 2-Storey |
| Lot Size: | 58.27 x 263.60(Feet) |
| Tax: | $6,867 |
| Beds: | 3+1 |
| Baths: | 4 |
| Fireplace: | Y |
| Pool: | Abv Grnd |
Locatin Map:
Payment Calculator:
- Color Examples
- Green
- Black and Gold
- Dark Navy Blue And Gold
- Cyan
- Black
- Purple
- Gray
- Blue and Black
- Orange and Black
- Red
- Magenta
- Gold
- Device Examples

