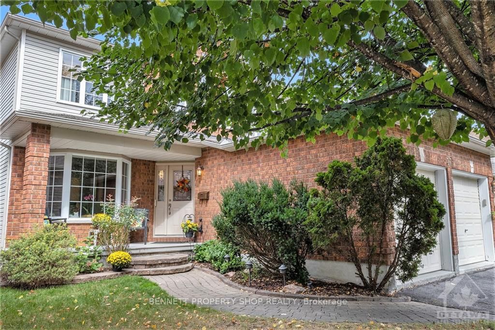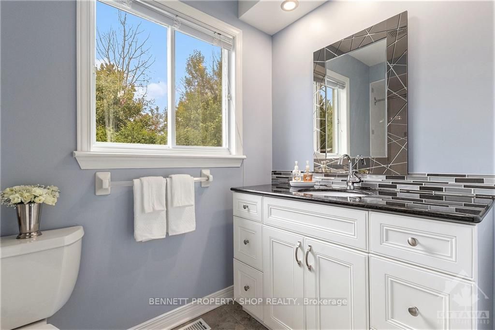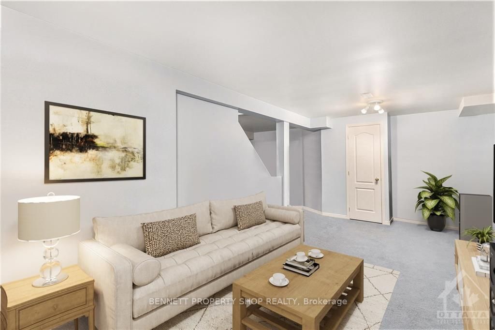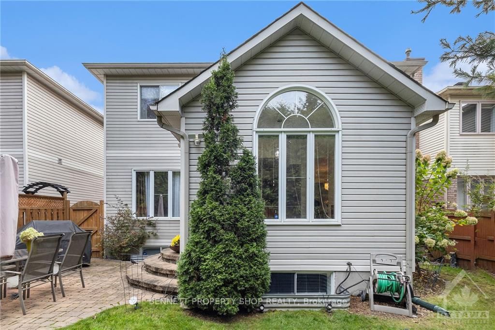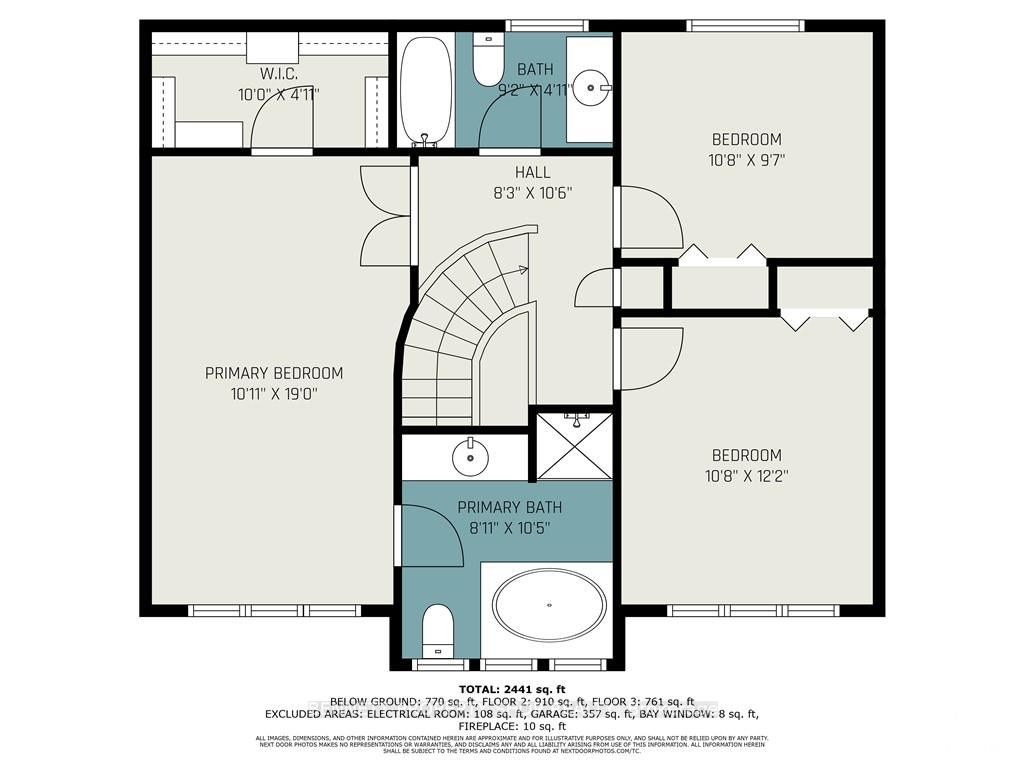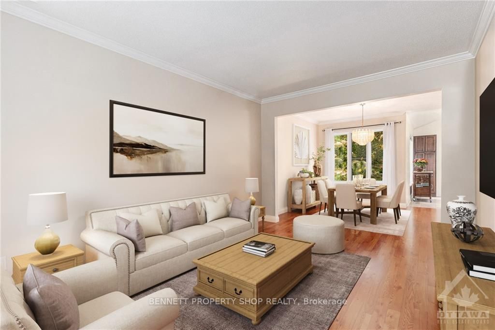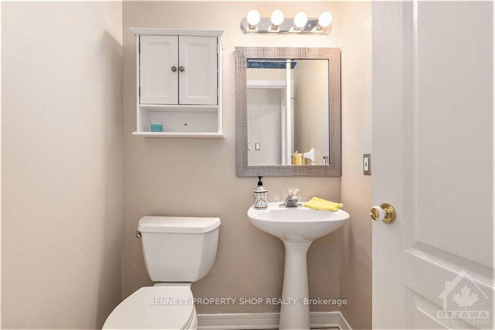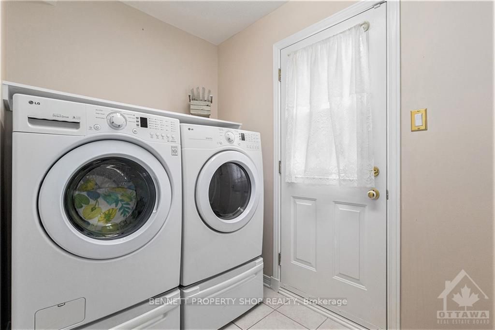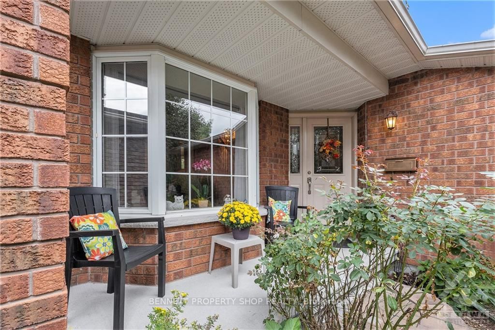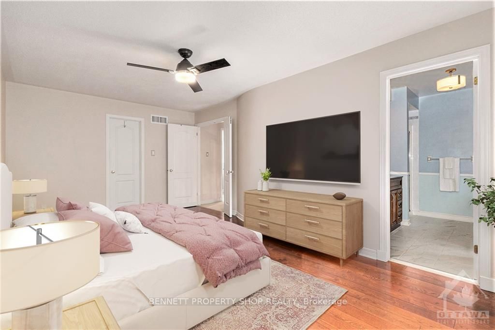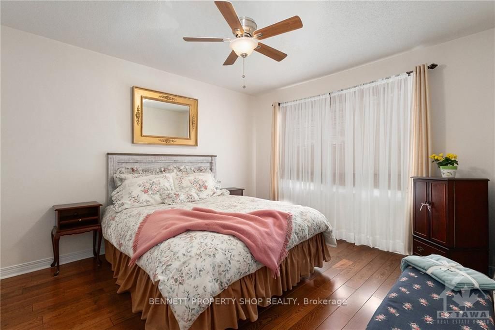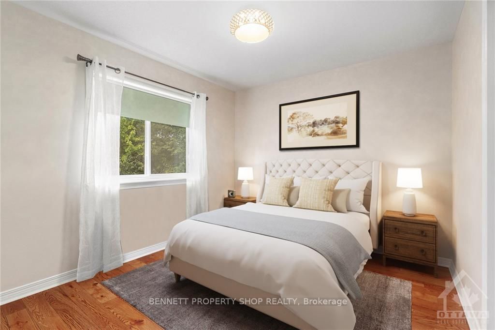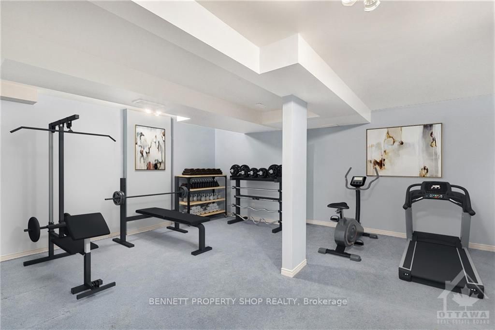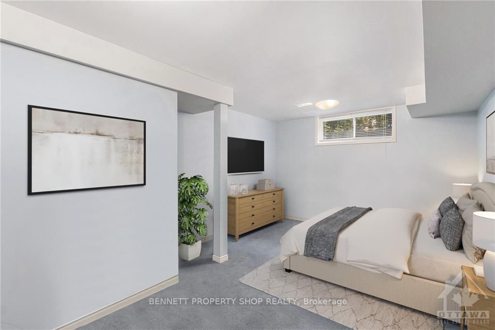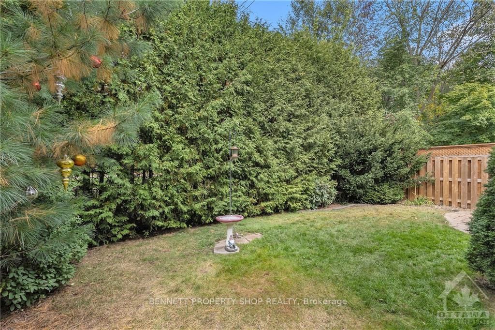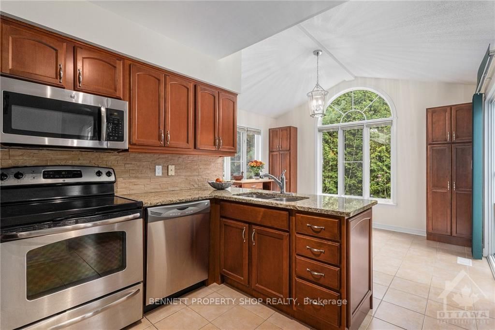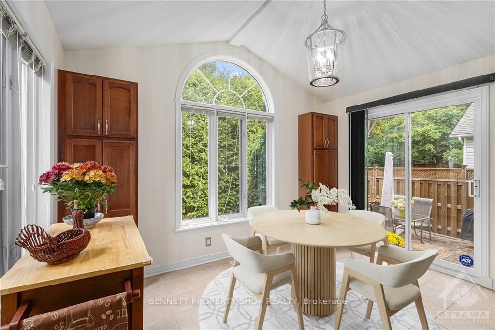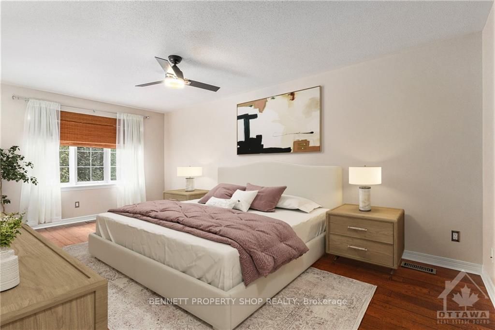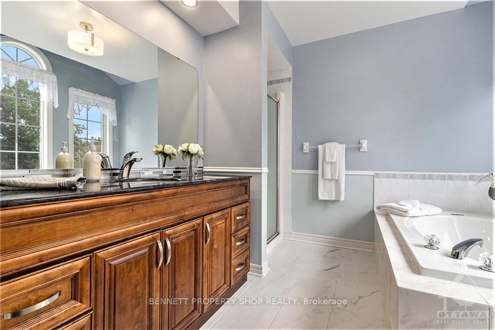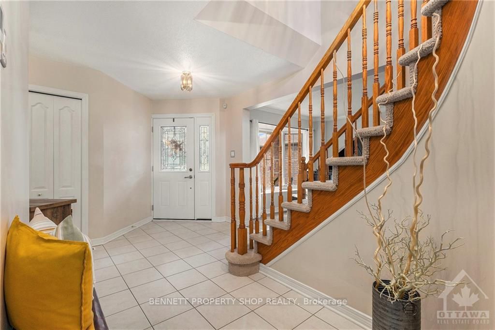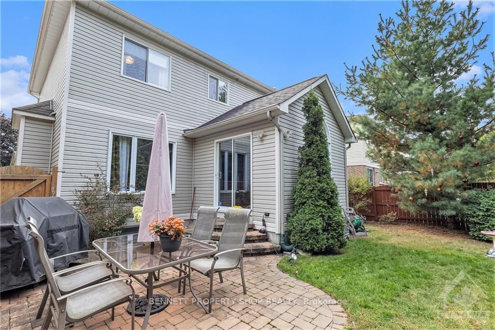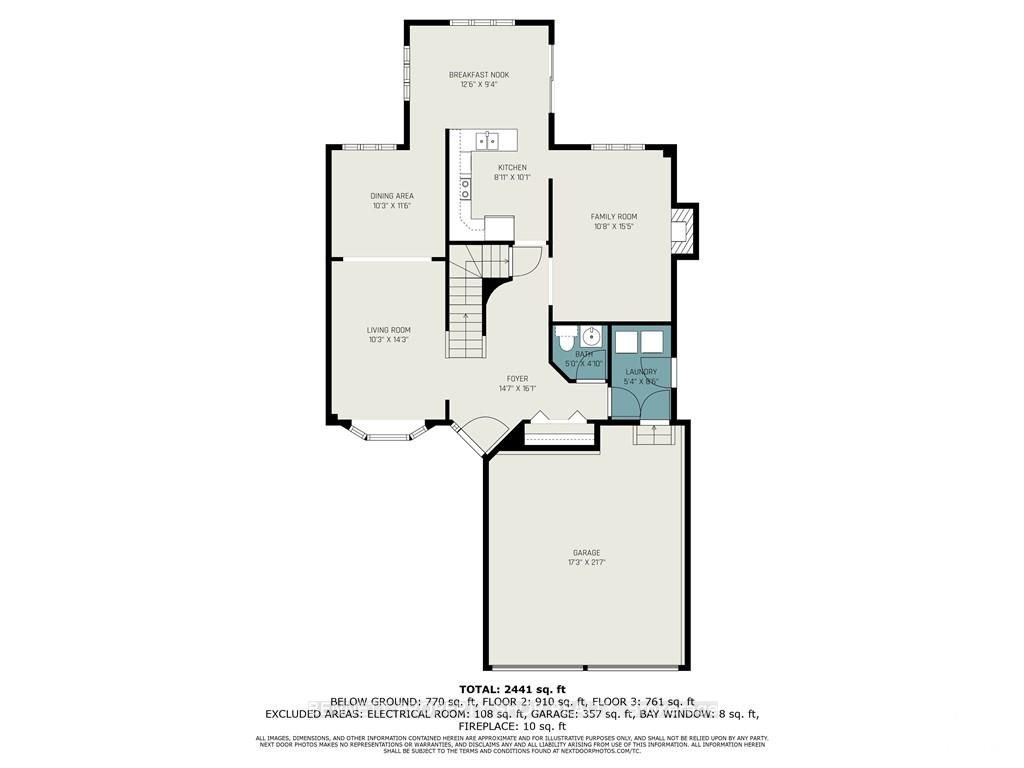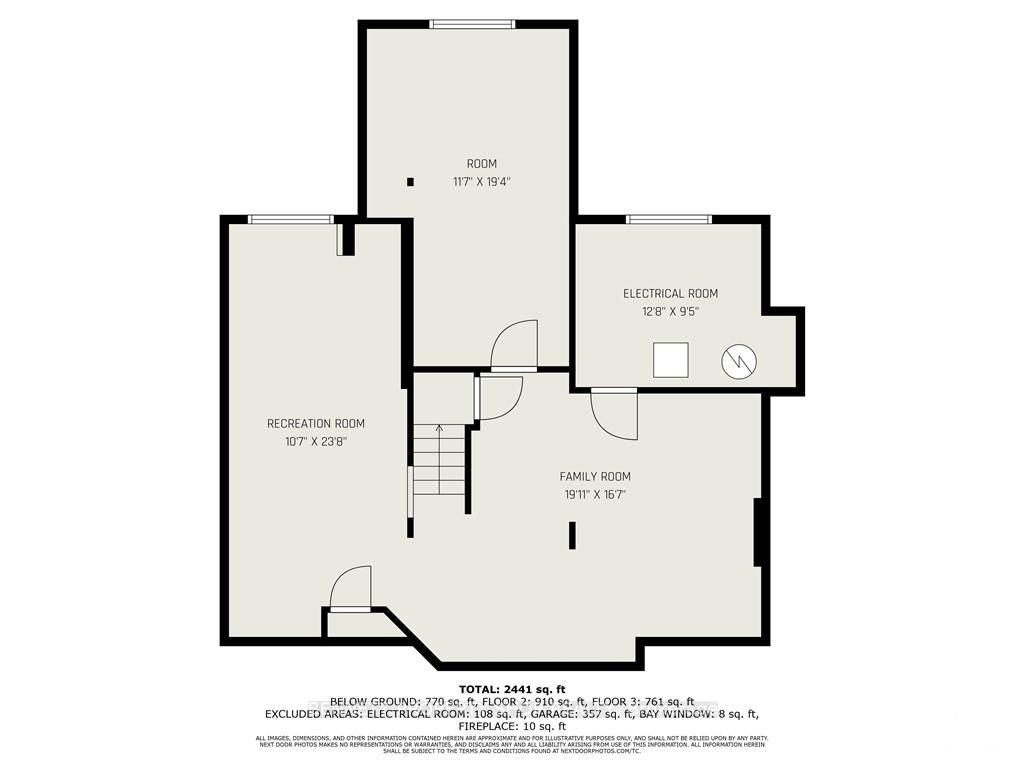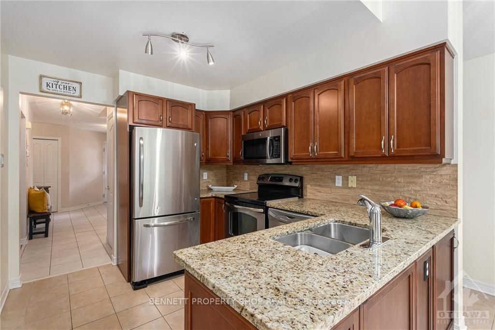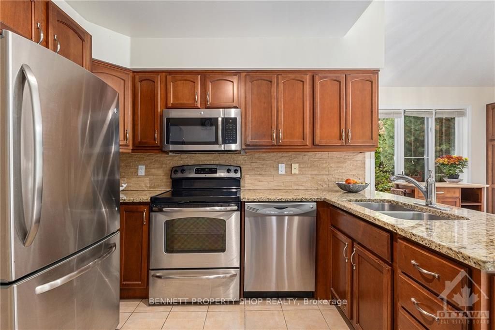$789,000
Available - For Sale
Listing ID: X9521256
17 PICASSO Dr , Hunt Club - South Keys and Area, K1G 5S9, Ontario
| Flooring: Tile, Ready to move in, well maintained 3+ 1 bedroom , 2 1/2 bathrooms on sought after Picasso Dr. in Hunt Club Park. Second level boasts 3 bedrooms with large master , ensuite full bathroom and walk-in closet. Fully fenced backyard with no rear neighbours. Tall privacy cedar hedge facing park. Huge basement for all your needs. Near bus route, schools and playgrounds. Community mailbox conveniently across the street! Some photos are digitally enhanced. Please allow 24 hours for offers., Flooring: Hardwood, Flooring: Carpet W/W & Mixed |
| Price | $789,000 |
| Taxes: | $5347.00 |
| Address: | 17 PICASSO Dr , Hunt Club - South Keys and Area, K1G 5S9, Ontario |
| Lot Size: | 39.95 x 99.95 (Feet) |
| Directions/Cross Streets: | Hunt Club Rd. to Blohm Dr. Left onto Picasso Dr. |
| Rooms: | 18 |
| Rooms +: | 0 |
| Bedrooms: | 3 |
| Bedrooms +: | 1 |
| Kitchens: | 1 |
| Kitchens +: | 0 |
| Family Room: | Y |
| Basement: | Finished, Full |
| Property Type: | Detached |
| Style: | 2-Storey |
| Exterior: | Brick, Other |
| Garage Type: | Attached |
| Pool: | None |
| Property Features: | Fenced Yard, Park |
| Fireplace/Stove: | Y |
| Heat Source: | Gas |
| Heat Type: | Forced Air |
| Central Air Conditioning: | Central Air |
| Sewers: | Sewers |
| Water: | Municipal |
| Utilities-Gas: | Y |
$
%
Years
This calculator is for demonstration purposes only. Always consult a professional
financial advisor before making personal financial decisions.
| Although the information displayed is believed to be accurate, no warranties or representations are made of any kind. |
| BENNETT PROPERTY SHOP REALTY |
|
|

Dir:
1-866-382-2968
Bus:
416-548-7854
Fax:
416-981-7184
| Virtual Tour | Book Showing | Email a Friend |
Jump To:
At a Glance:
| Type: | Freehold - Detached |
| Area: | Ottawa |
| Municipality: | Hunt Club - South Keys and Area |
| Neighbourhood: | 3808 - Hunt Club Park |
| Style: | 2-Storey |
| Lot Size: | 39.95 x 99.95(Feet) |
| Tax: | $5,347 |
| Beds: | 3+1 |
| Baths: | 3 |
| Fireplace: | Y |
| Pool: | None |
Locatin Map:
Payment Calculator:
- Color Examples
- Green
- Black and Gold
- Dark Navy Blue And Gold
- Cyan
- Black
- Purple
- Gray
- Blue and Black
- Orange and Black
- Red
- Magenta
- Gold
- Device Examples

