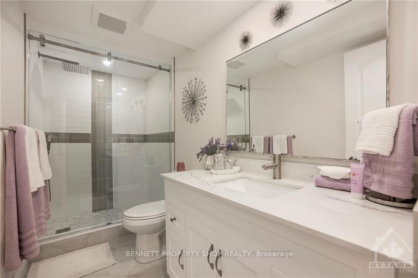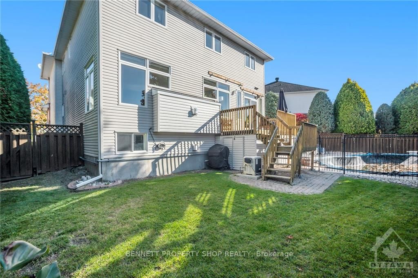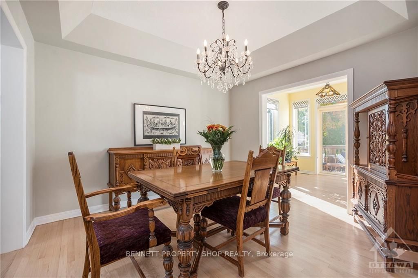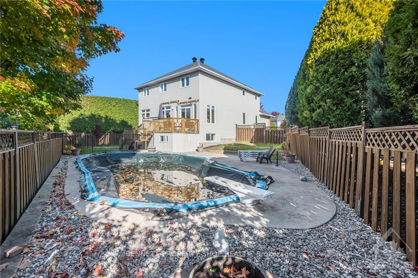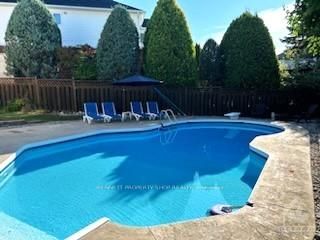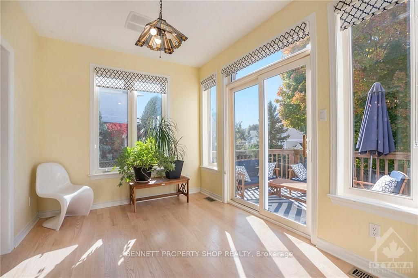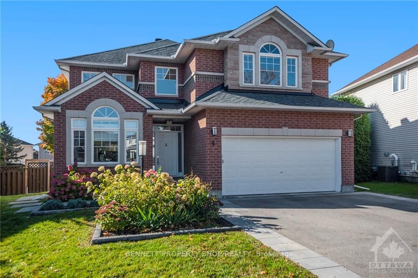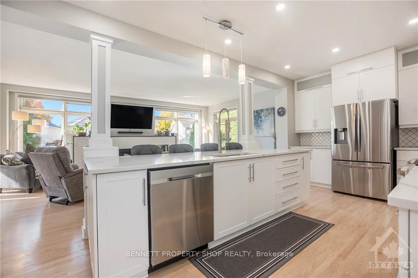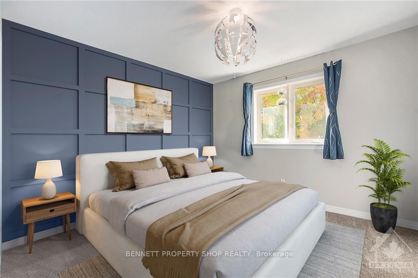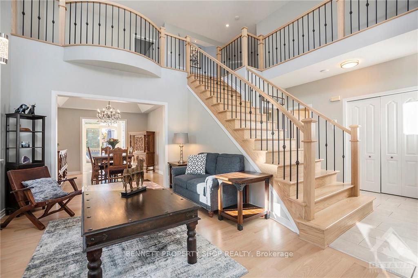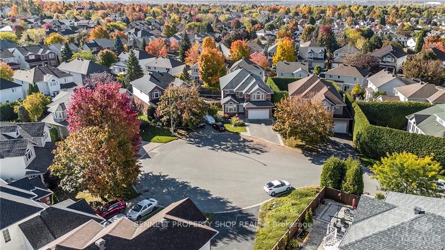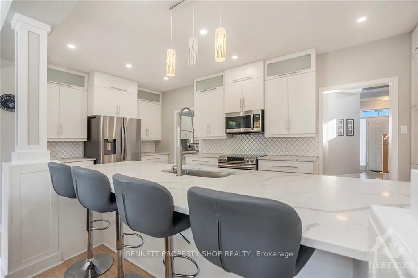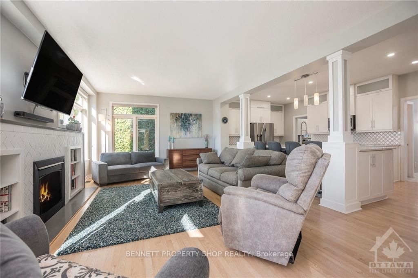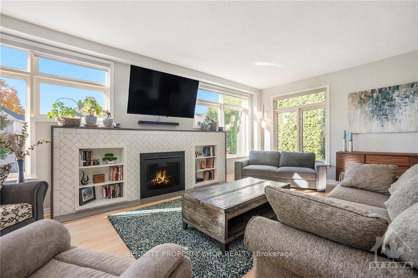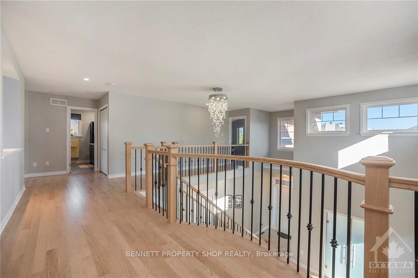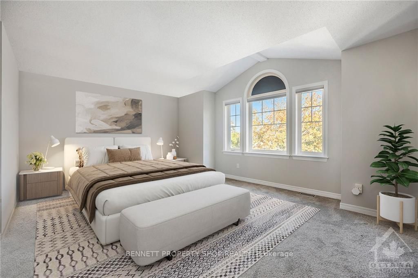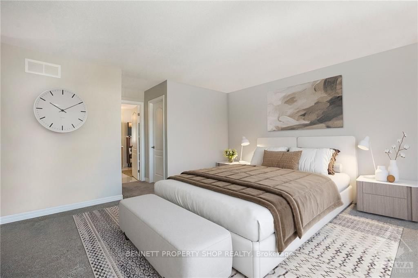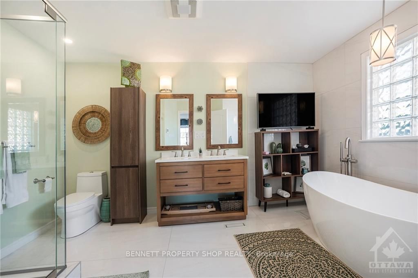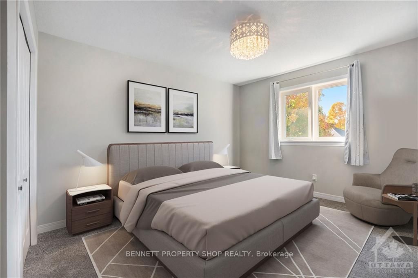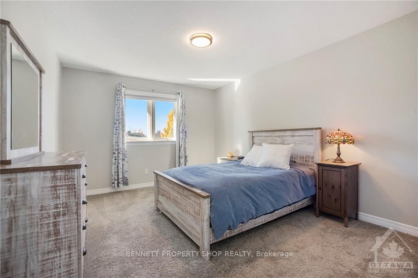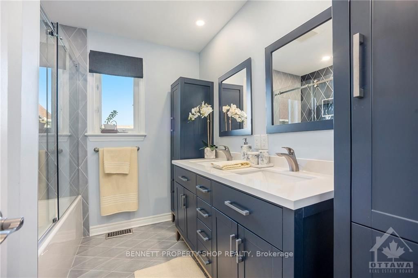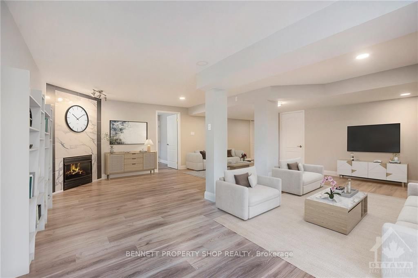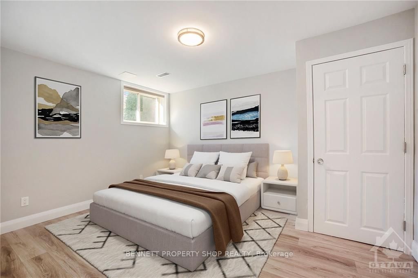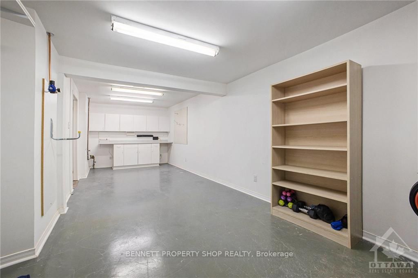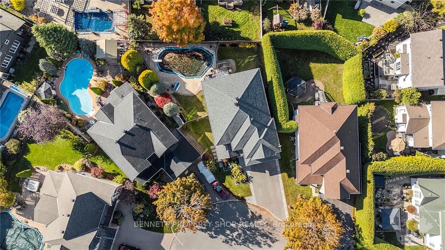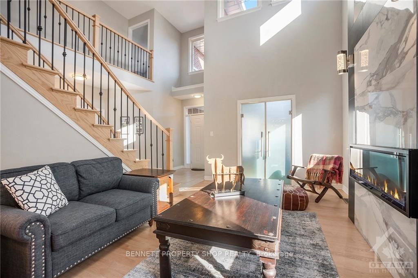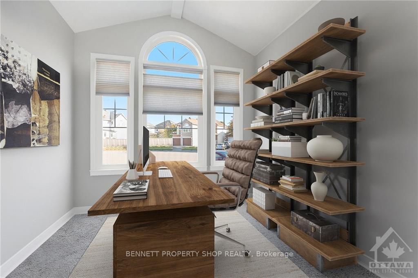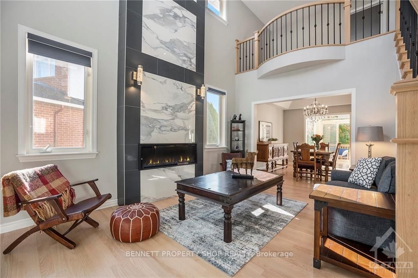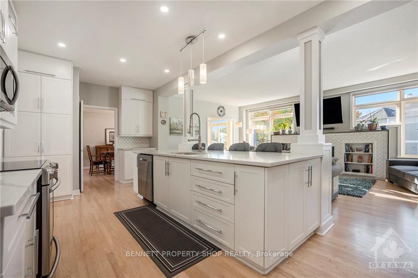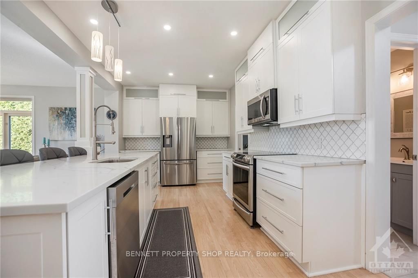$1,350,000
Available - For Sale
Listing ID: X9523498
4 WHEATLEY Crt , Kanata, K2M 2V5, Ontario
| Flooring: Tile, Flooring: Hardwood, Flooring: Carpet Wall To Wall, Superbly designed and executed, this classic Holitzner 3200+ sf home has been recently transformed and sits within a private Bridlewood cul-de-sac. Key Features: Grand Foyer with impressive & open styled staircase, soaring atrium ceilings, 2nd floor loft, LR floor to ceiling feature wall w/ 'Carrera' style ceramics with electric fireplace & wall sconce lighting, main flr office & sunroom, transom windows ushering tons of light into well appointed family room, remodeled kitchen w/ easy access to mudroom and main flr laundry, large master suite w/ double walk-in closets & 5 piece ensuite with heated floors & heated jetted soaker tub, fully re-imagined lower level with large family rm, bedroom, full bath, storage and great potential to create a fully equipped secondary suite. Beautiful fenced backyard complete with inground heated pool, patio & deck. This home is a must see! Detailed upgrade list available upon request. Some photos are digitally enhanced. 24 hr irrevocable on all offers. |
| Price | $1,350,000 |
| Taxes: | $7845.00 |
| Address: | 4 WHEATLEY Crt , Kanata, K2M 2V5, Ontario |
| Lot Size: | 44.16 x 116.86 (Feet) |
| Directions/Cross Streets: | Eagleson Rd to Stonehaven Drive, left on Sauble Drive, Right on Yoho Drive, Left on Pelee Street, Le |
| Rooms: | 23 |
| Rooms +: | 0 |
| Bedrooms: | 4 |
| Bedrooms +: | 1 |
| Kitchens: | 1 |
| Kitchens +: | 0 |
| Family Room: | Y |
| Basement: | Finished, Full |
| Property Type: | Detached |
| Style: | 2-Storey |
| Exterior: | Brick, Other |
| Garage Type: | Attached |
| Pool: | Inground |
| Property Features: | Cul De Sac, Fenced Yard, Park, Public Transit |
| Fireplace/Stove: | Y |
| Heat Source: | Gas |
| Heat Type: | Forced Air |
| Central Air Conditioning: | Central Air |
| Sewers: | Sewers |
| Water: | Municipal |
| Utilities-Gas: | Y |
$
%
Years
This calculator is for demonstration purposes only. Always consult a professional
financial advisor before making personal financial decisions.
| Although the information displayed is believed to be accurate, no warranties or representations are made of any kind. |
| BENNETT PROPERTY SHOP REALTY |
|
|

Dir:
1-866-382-2968
Bus:
416-548-7854
Fax:
416-981-7184
| Virtual Tour | Book Showing | Email a Friend |
Jump To:
At a Glance:
| Type: | Freehold - Detached |
| Area: | Ottawa |
| Municipality: | Kanata |
| Neighbourhood: | 9004 - Kanata - Bridlewood |
| Style: | 2-Storey |
| Lot Size: | 44.16 x 116.86(Feet) |
| Tax: | $7,845 |
| Beds: | 4+1 |
| Baths: | 4 |
| Fireplace: | Y |
| Pool: | Inground |
Locatin Map:
Payment Calculator:
- Color Examples
- Green
- Black and Gold
- Dark Navy Blue And Gold
- Cyan
- Black
- Purple
- Gray
- Blue and Black
- Orange and Black
- Red
- Magenta
- Gold
- Device Examples

