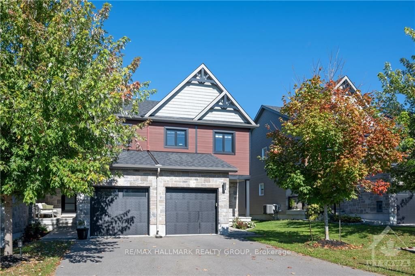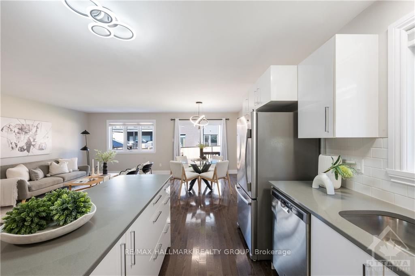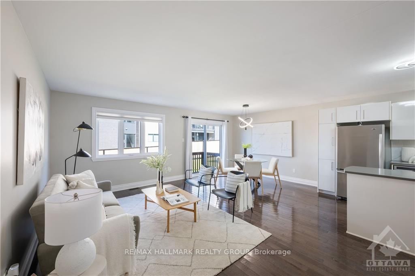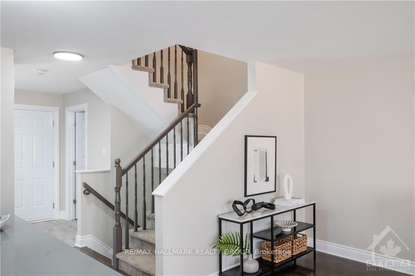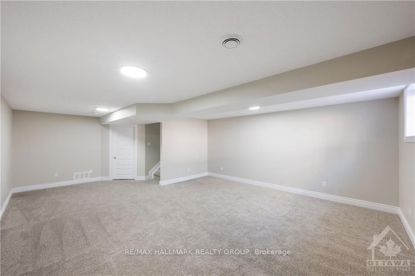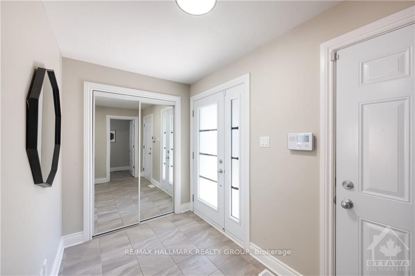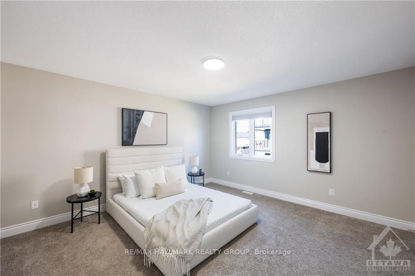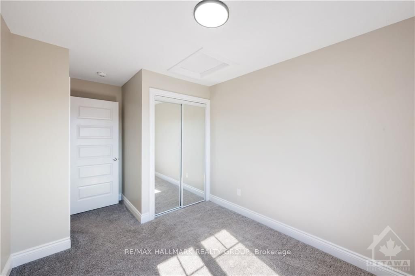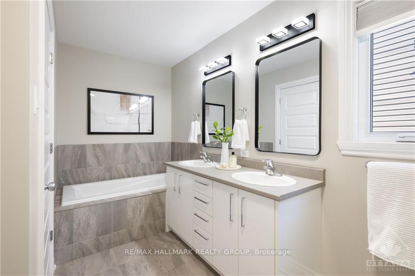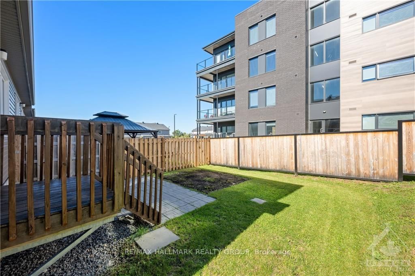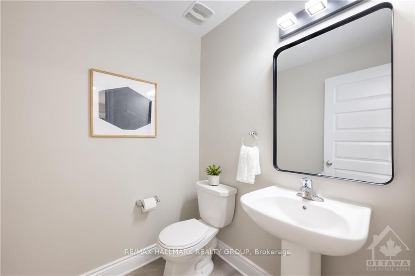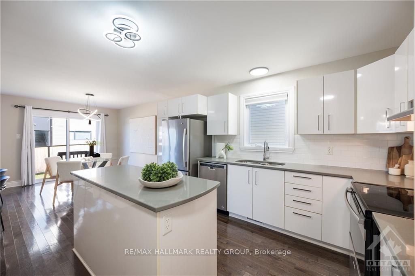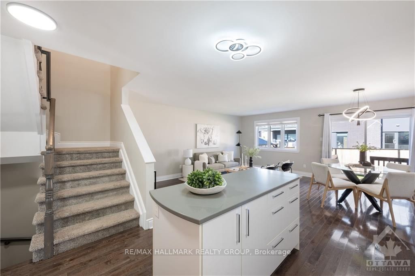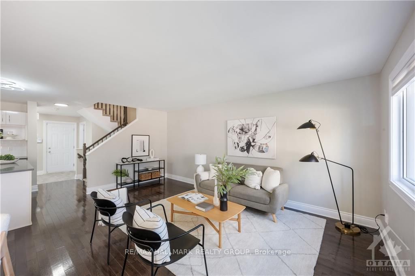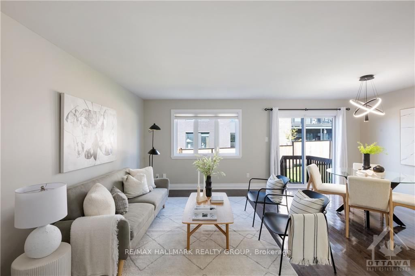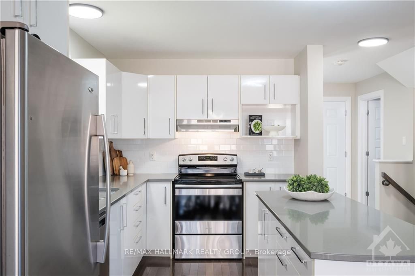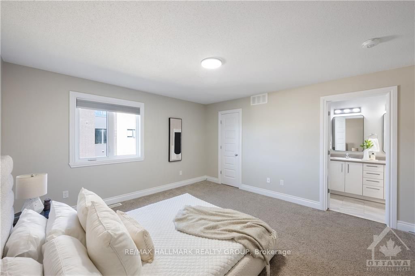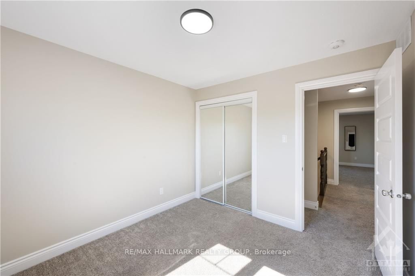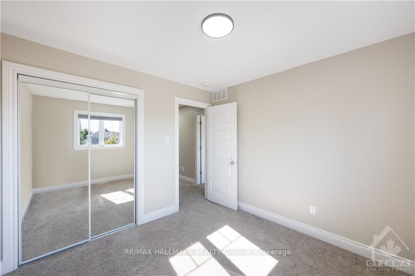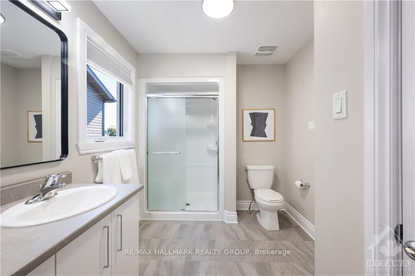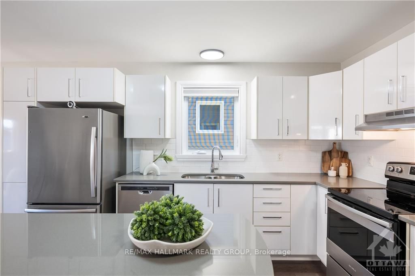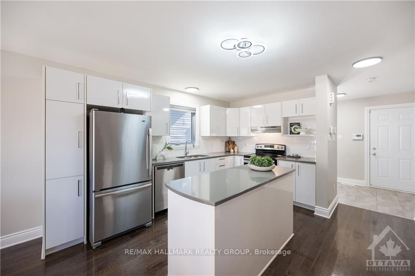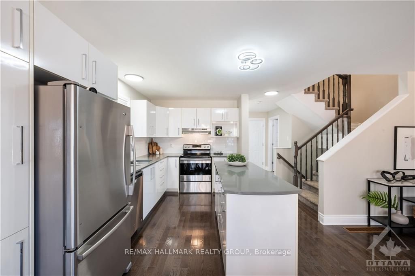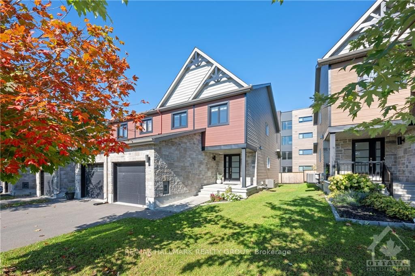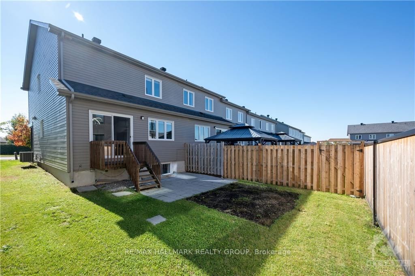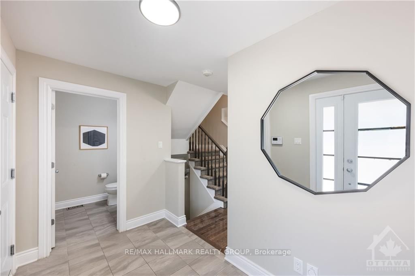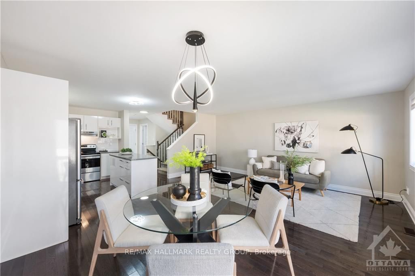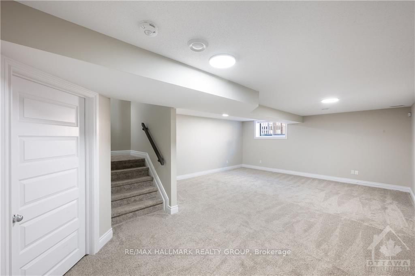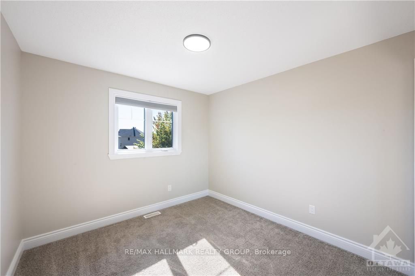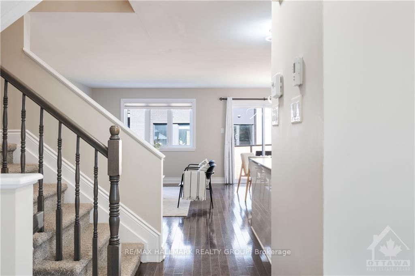$499,900
Available - For Sale
Listing ID: X9523090
1148 DOCTEUR CORBEIL Blvd , Clarence-Rockland, K4K 1P6, Ontario
| Flooring: Hardwood, Flooring: Ceramic, Welcome to this beautifully maintained end-unit townhouse, built in 2018 and ready for you to move right in! Freshly painted in 2024 with all-new light fixtures, this home offers a modern, open-concept kitchen featuring stainless steel appliances, perfect for family living and entertaining. The fully finished basement adds extra living space for your needs. Enjoy the convenience of being within walking distance to schools, Potvin Park's sledding hill, walking/running/skating trails, and Deschamps Park with its playground. This home is a perfect blend of comfort and location don't miss out!, Flooring: Carpet Wall To Wall |
| Price | $499,900 |
| Taxes: | $4167.00 |
| Address: | 1148 DOCTEUR CORBEIL Blvd , Clarence-Rockland, K4K 1P6, Ontario |
| Lot Size: | 20.00 x 100.00 (Feet) |
| Directions/Cross Streets: | From Laurier St, turn South on St. Jean (at the church) left on Dr. Corbeil |
| Rooms: | 9 |
| Rooms +: | 0 |
| Bedrooms: | 3 |
| Bedrooms +: | 0 |
| Kitchens: | 1 |
| Kitchens +: | 0 |
| Family Room: | N |
| Basement: | Finished, Full |
| Property Type: | Att/Row/Twnhouse |
| Style: | 2-Storey |
| Exterior: | Other, Stone |
| Garage Type: | Attached |
| Pool: | None |
| Property Features: | Golf |
| Heat Source: | Gas |
| Heat Type: | Forced Air |
| Central Air Conditioning: | None |
| Sewers: | Sewers |
| Water: | Municipal |
| Utilities-Gas: | Y |
$
%
Years
This calculator is for demonstration purposes only. Always consult a professional
financial advisor before making personal financial decisions.
| Although the information displayed is believed to be accurate, no warranties or representations are made of any kind. |
| RE/MAX HALLMARK REALTY GROUP |
|
|

Dir:
1-866-382-2968
Bus:
416-548-7854
Fax:
416-981-7184
| Virtual Tour | Book Showing | Email a Friend |
Jump To:
At a Glance:
| Type: | Freehold - Att/Row/Twnhouse |
| Area: | Prescott and Russell |
| Municipality: | Clarence-Rockland |
| Neighbourhood: | 606 - Town of Rockland |
| Style: | 2-Storey |
| Lot Size: | 20.00 x 100.00(Feet) |
| Tax: | $4,167 |
| Beds: | 3 |
| Baths: | 2 |
| Pool: | None |
Locatin Map:
Payment Calculator:
- Color Examples
- Green
- Black and Gold
- Dark Navy Blue And Gold
- Cyan
- Black
- Purple
- Gray
- Blue and Black
- Orange and Black
- Red
- Magenta
- Gold
- Device Examples

