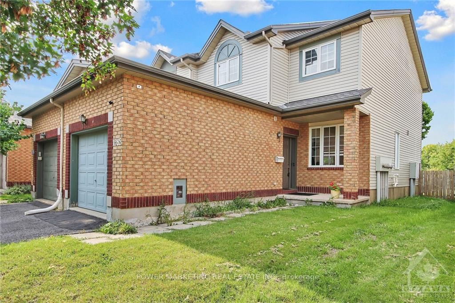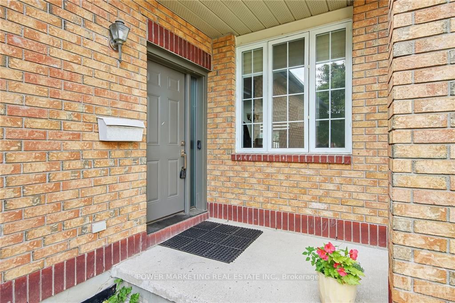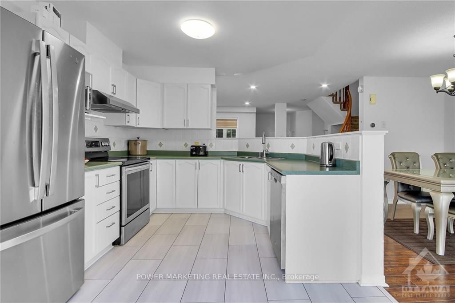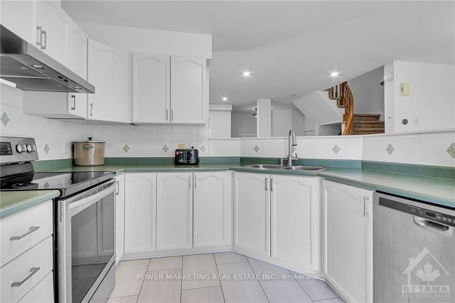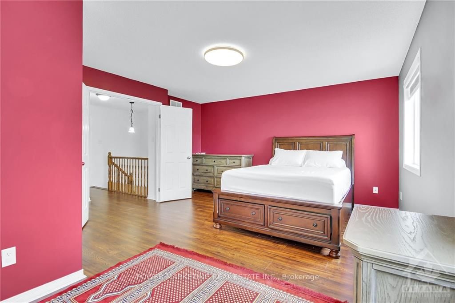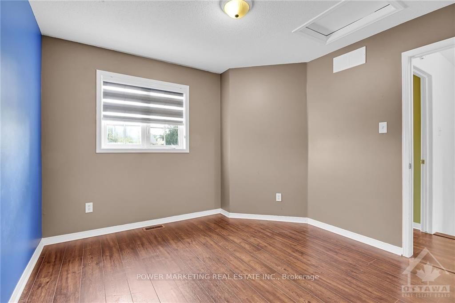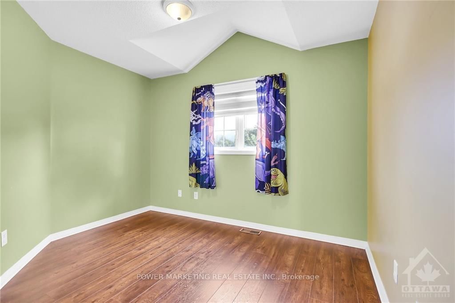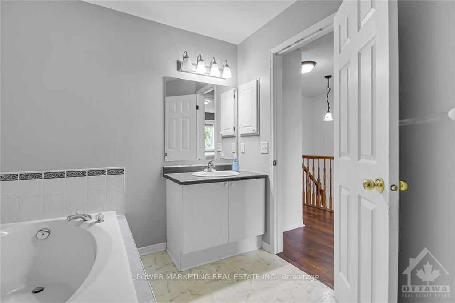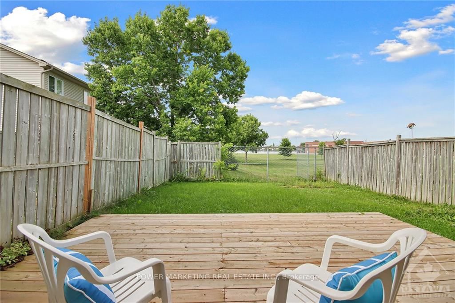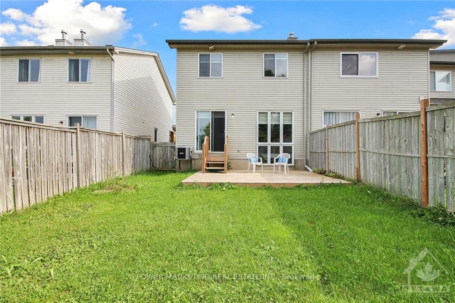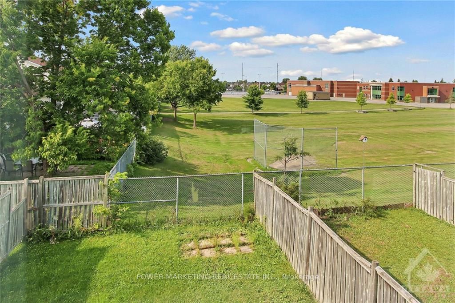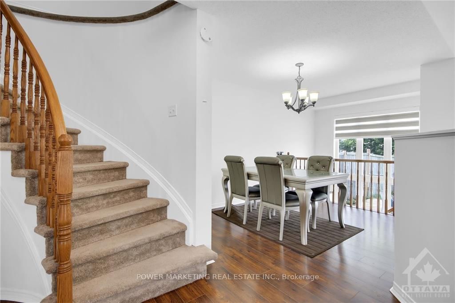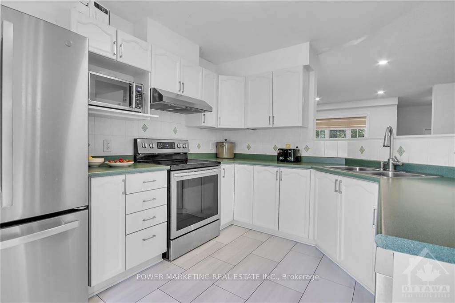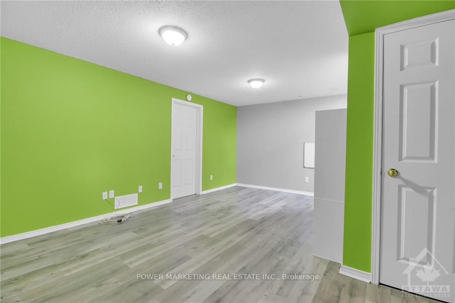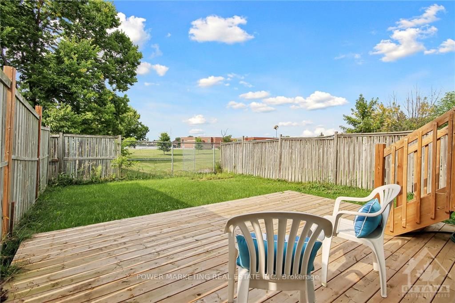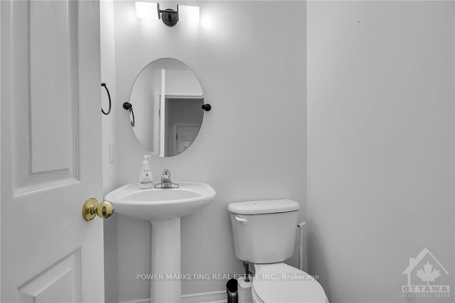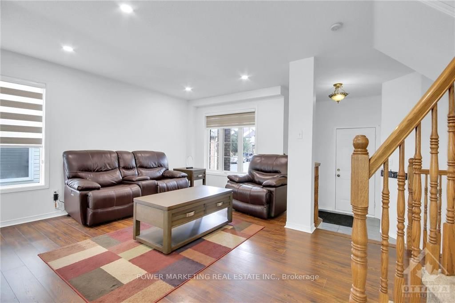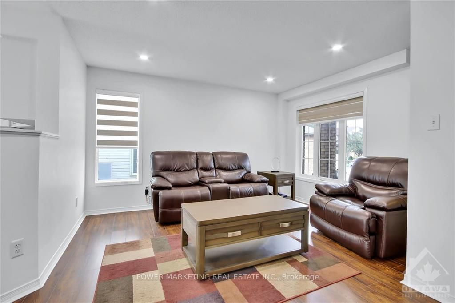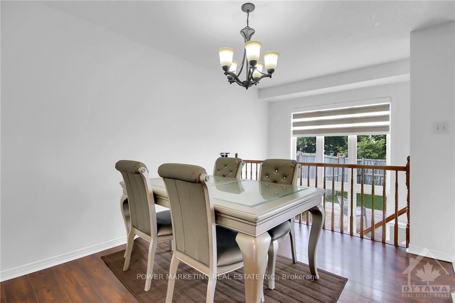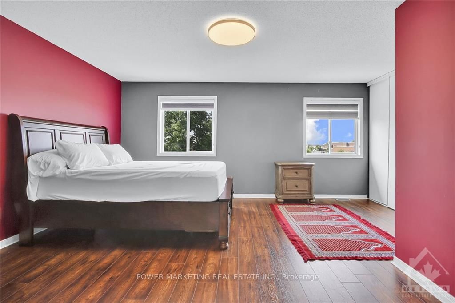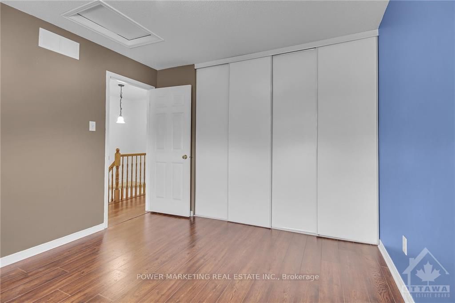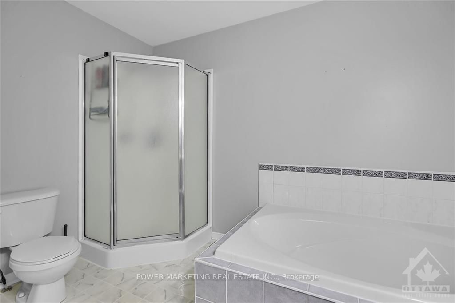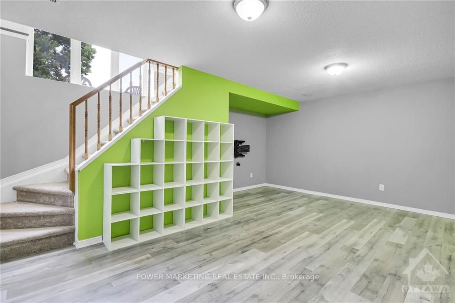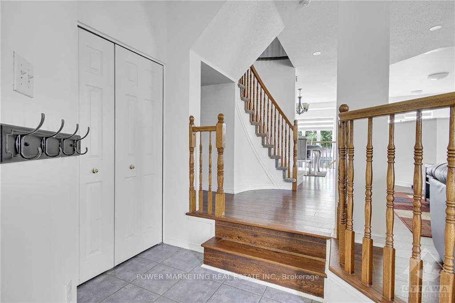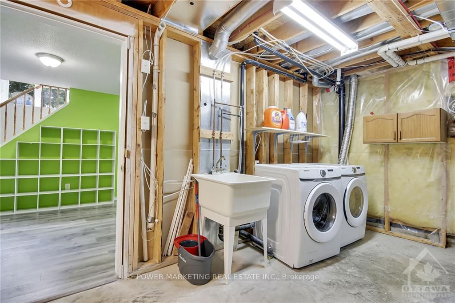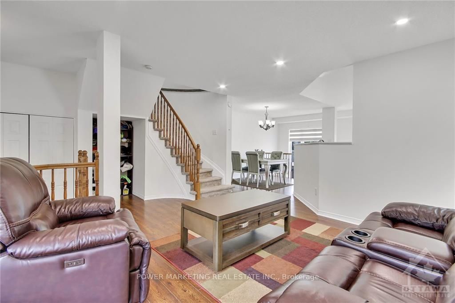$579,000
Available - For Sale
Listing ID: X9521376
1085 BALLANTYNE Dr , Orleans - Cumberland and Area, K4A 4C7, Ontario
| Do not miss this 3 bedroom, 2 bath END UNIT with No REAR NEIGHBOURS Open-concept Dining & Living room w/POT LIGHTS. Kitchen has lots of cabinets and S/S appliances. Sunlit home with lots of windows. Great fenced backyard. Circular stairways to the upstairs. Upstairs Large master bedroom with a large closet and two other great-sized bedrooms, one has a vaulted ceiling. The main bath is 4 pc has a separate shower and roman tub. All three levels have updated flooring, and carpet only on the stairs. New Custom Roman blinds on most windows. It is a great home, close to schools, parks, public transit, shopping, and restaurants., Flooring: Ceramic, Flooring: Laminate |
| Price | $579,000 |
| Taxes: | $3124.00 |
| Address: | 1085 BALLANTYNE Dr , Orleans - Cumberland and Area, K4A 4C7, Ontario |
| Lot Size: | 25.55 x 109.71 (Feet) |
| Directions/Cross Streets: | Innes to Provence to Ballantyne, Property is on North side of street ( no rear neighbors) |
| Rooms: | 9 |
| Rooms +: | 2 |
| Bedrooms: | 3 |
| Bedrooms +: | 0 |
| Kitchens: | 1 |
| Kitchens +: | 0 |
| Family Room: | N |
| Basement: | Full, Part Fin |
| Property Type: | Att/Row/Twnhouse |
| Style: | 2-Storey |
| Exterior: | Brick, Other |
| Garage Type: | Attached |
| Pool: | None |
| Property Features: | Fenced Yard, Park, Public Transit |
| Heat Source: | Gas |
| Heat Type: | Forced Air |
| Central Air Conditioning: | Central Air |
| Sewers: | Sewers |
| Water: | Municipal |
| Utilities-Gas: | Y |
$
%
Years
This calculator is for demonstration purposes only. Always consult a professional
financial advisor before making personal financial decisions.
| Although the information displayed is believed to be accurate, no warranties or representations are made of any kind. |
| POWER MARKETING REAL ESTATE INC. |
|
|

Dir:
1-866-382-2968
Bus:
416-548-7854
Fax:
416-981-7184
| Book Showing | Email a Friend |
Jump To:
At a Glance:
| Type: | Freehold - Att/Row/Twnhouse |
| Area: | Ottawa |
| Municipality: | Orleans - Cumberland and Area |
| Neighbourhood: | 1106 - Fallingbrook/Gardenway South |
| Style: | 2-Storey |
| Lot Size: | 25.55 x 109.71(Feet) |
| Tax: | $3,124 |
| Beds: | 3 |
| Baths: | 2 |
| Pool: | None |
Locatin Map:
Payment Calculator:
- Color Examples
- Green
- Black and Gold
- Dark Navy Blue And Gold
- Cyan
- Black
- Purple
- Gray
- Blue and Black
- Orange and Black
- Red
- Magenta
- Gold
- Device Examples

