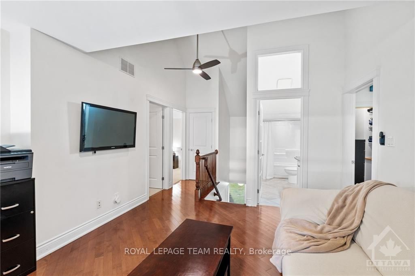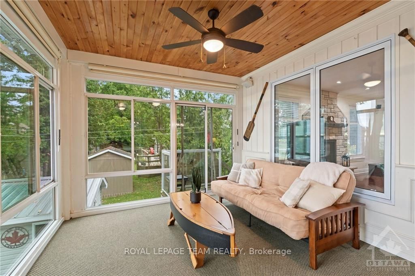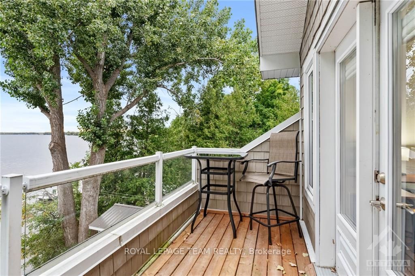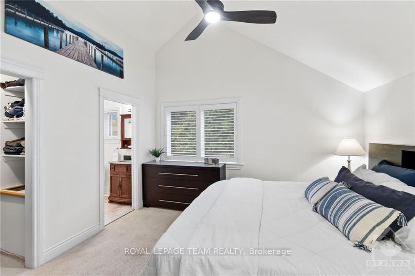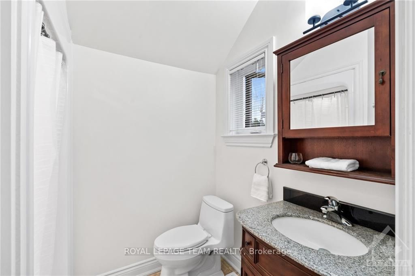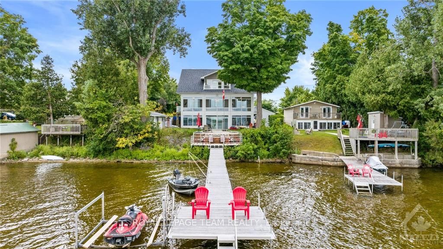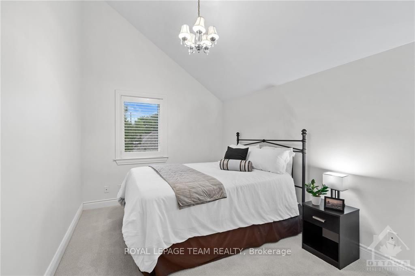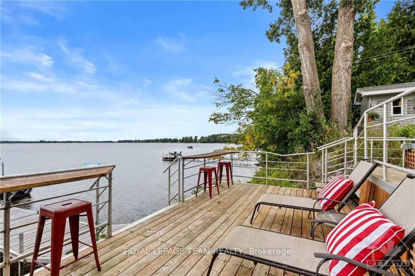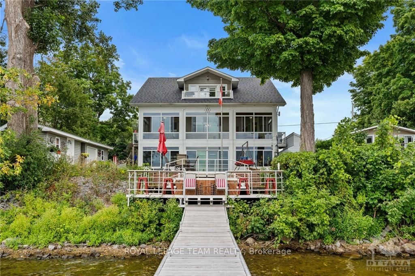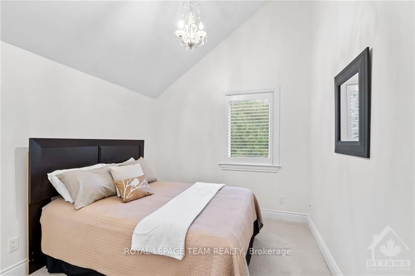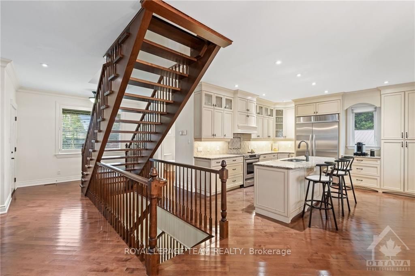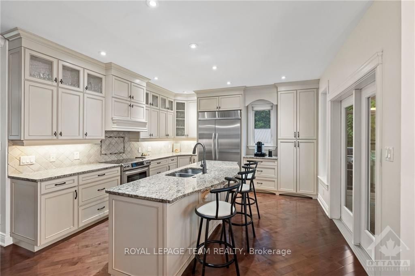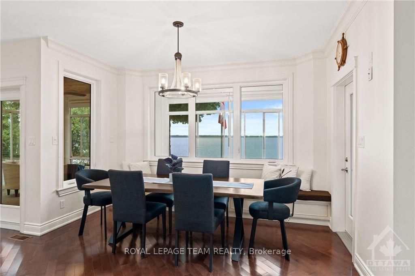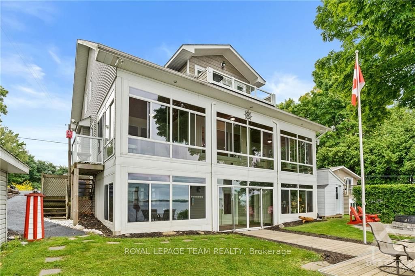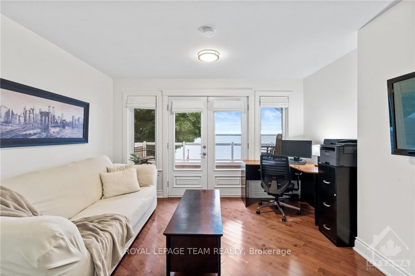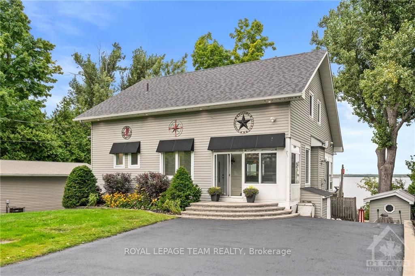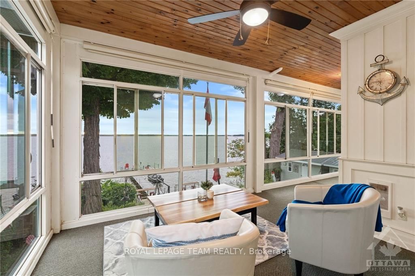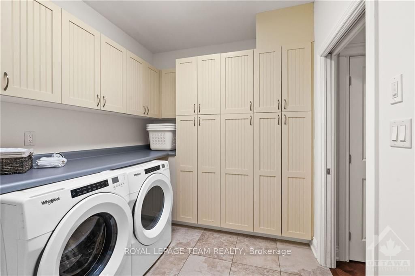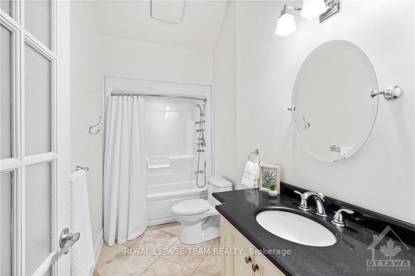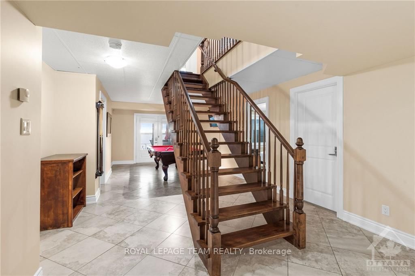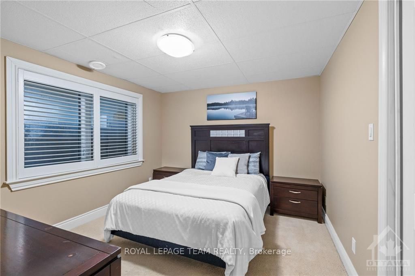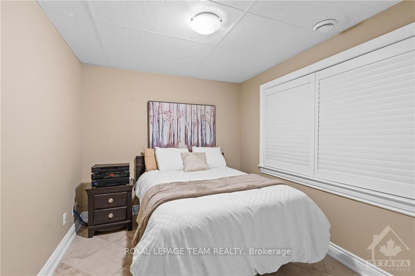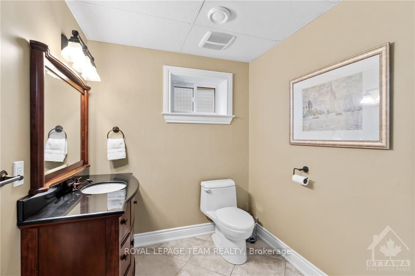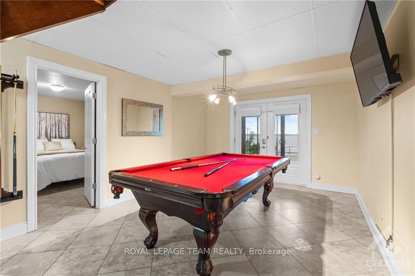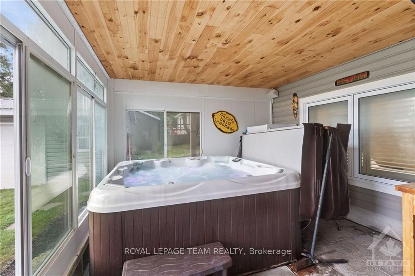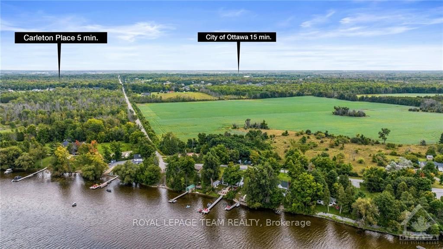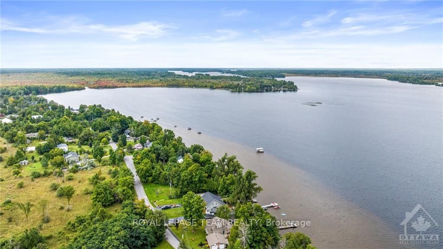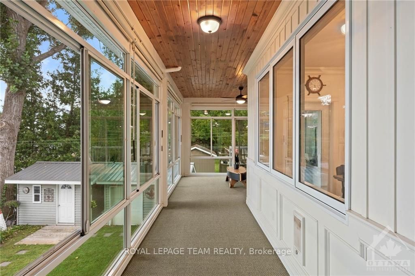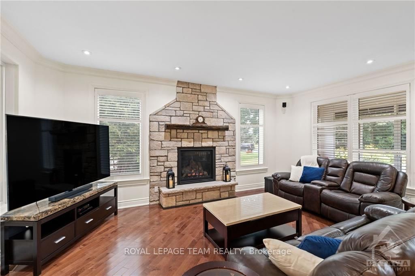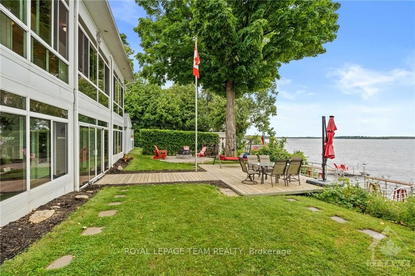$1,449,900
Available - For Sale
Listing ID: X9518066
330 GARDINER SHORE Rd , Beckwith, K7C 0C4, Ontario
| After a long day you're driving home. As you turn off the highway your shoulders start to relax. The image of the water evens your breath to match the rhythm of the waves. You turn into the driveway and all your worries wash away. You are home. Welcome to your dream waterfront property! Located minutes from Carleton Place and 15 minutes from Ottawa. This stunning home offers 5 spacious bedrooms & 4 bathrooms. The heart of the home is the chef's kitchen, boasting high-quality finishes, top-of-the-line appliances and elegant countertops yielding inspired cooking and conversation around the island. The custom fireplace is the centrepiece for every occasion or simply to provide comfort on cool nights. Find peace watching the incredible sunsets in comfort as you lounge in the enclosed porch that spans the width of the main level or on the multi-layered deck. Quality family time is had on the water, around the fire pit, enjoying the hot tub & around the pool table. Memories are made here., Flooring: Hardwood, Flooring: Carpet W/W & Mixed, Flooring: Ceramic |
| Price | $1,449,900 |
| Taxes: | $4484.00 |
| Address: | 330 GARDINER SHORE Rd , Beckwith, K7C 0C4, Ontario |
| Lot Size: | 68.89 x 169.29 (Feet) |
| Directions/Cross Streets: | From HWY 15, turn onto Ninth Line. Drive down to the end towards the water. Turn onto Gardiner Shore |
| Rooms: | 20 |
| Rooms +: | 0 |
| Bedrooms: | 3 |
| Bedrooms +: | 2 |
| Kitchens: | 1 |
| Kitchens +: | 0 |
| Family Room: | N |
| Basement: | Finished, Full |
| Property Type: | Detached |
| Style: | 2-Storey |
| Exterior: | Vinyl Siding |
| Garage Type: | Public |
| Pool: | None |
| Property Features: | Park, Waterfront |
| Common Elements Included: | Y |
| Fireplace/Stove: | Y |
| Heat Source: | Propane |
| Heat Type: | Water |
| Central Air Conditioning: | Central Air |
| Sewers: | Septic |
| Water: | Well |
| Water Supply Types: | Drilled Well |
$
%
Years
This calculator is for demonstration purposes only. Always consult a professional
financial advisor before making personal financial decisions.
| Although the information displayed is believed to be accurate, no warranties or representations are made of any kind. |
| ROYAL LEPAGE TEAM REALTY |
|
|

Dir:
1-866-382-2968
Bus:
416-548-7854
Fax:
416-981-7184
| Virtual Tour | Book Showing | Email a Friend |
Jump To:
At a Glance:
| Type: | Freehold - Detached |
| Area: | Lanark |
| Municipality: | Beckwith |
| Neighbourhood: | 910 - Beckwith Twp |
| Style: | 2-Storey |
| Lot Size: | 68.89 x 169.29(Feet) |
| Tax: | $4,484 |
| Beds: | 3+2 |
| Baths: | 4 |
| Fireplace: | Y |
| Pool: | None |
Locatin Map:
Payment Calculator:
- Color Examples
- Green
- Black and Gold
- Dark Navy Blue And Gold
- Cyan
- Black
- Purple
- Gray
- Blue and Black
- Orange and Black
- Red
- Magenta
- Gold
- Device Examples

