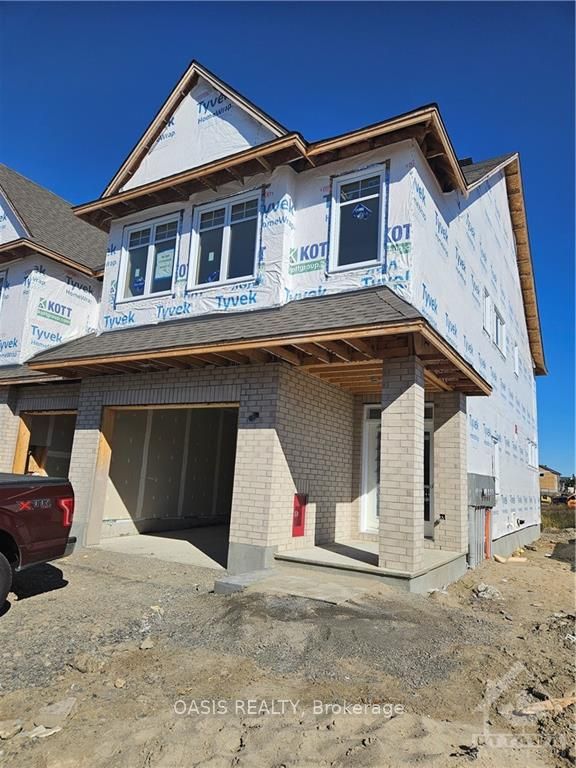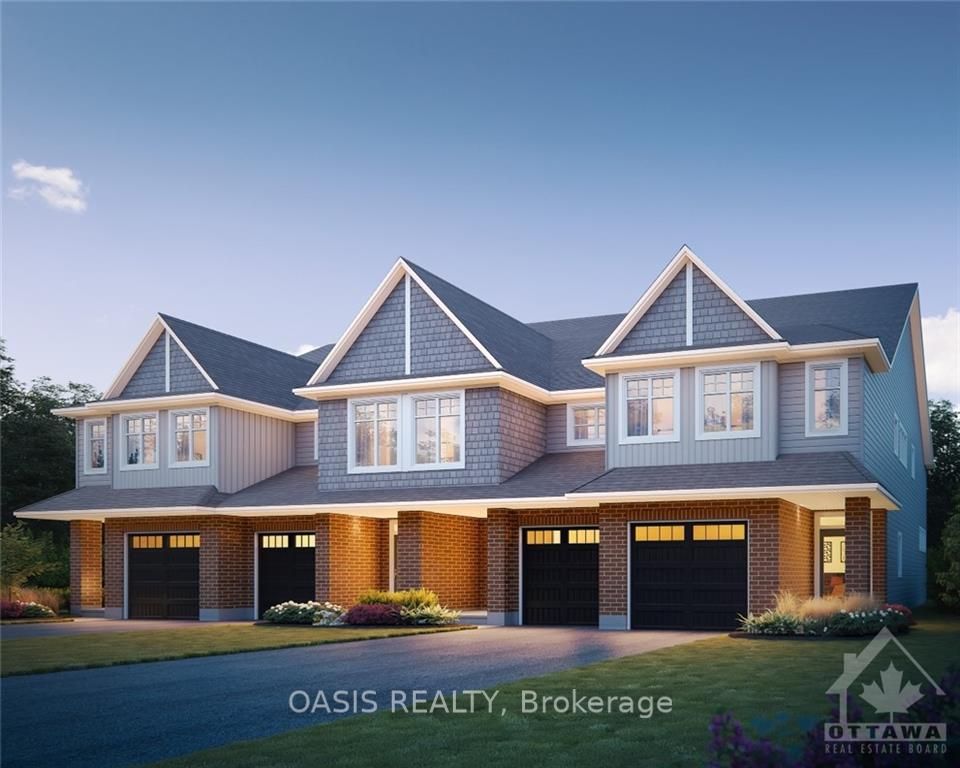$762,894
Available - For Sale
Listing ID: X9522780
112 MANDEVILLA Cres , Blossom Park - Airport and Area, K1T 0X9, Ontario
| Flooring: Tile, Premium new construction "Harmony" end unit in Findlay Creek with over $29,000 in upgrades in addition to the usual quality finishes from Ottawa's 2023 Home Builder of the Year. (Tamarack Homes) 3 bedrooms plus loft on 2nd floor, finished basement family room (495 sq ft) 3 pc rough in, oversize 13' x 20' garage is drywalled and has insulated garage door! Property can be available for possession as early as December 2024. Many of the most popular features and upgrades added. ie. central air conditioning, pot lights, quartz counters throughout, 2nd floor laundry and many more!. Energy Star features saves on utility bills. Steps to parks and shopping. "Other" dimension shown on 2nd floor is the primary bedroom nook 8'5" x 9'0". See attached video/mulitmedia tour for photos taken at a model home, so colours and finishes may vary., Flooring: Hardwood, Flooring: Carpet Wall To Wall |
| Price | $762,894 |
| Taxes: | $0.00 |
| Address: | 112 MANDEVILLA Cres , Blossom Park - Airport and Area, K1T 0X9, Ontario |
| Lot Size: | 24.00 x 98.00 (Feet) |
| Directions/Cross Streets: | Leitrim Rd or Findlay Creek Drive to Kelly Farm Dr to Barrett Farm Dr to 2nd Mandevilla on left, pro |
| Rooms: | 13 |
| Rooms +: | 2 |
| Bedrooms: | 3 |
| Bedrooms +: | 0 |
| Kitchens: | 1 |
| Kitchens +: | 0 |
| Family Room: | Y |
| Basement: | Finished, Full |
| Property Type: | Att/Row/Twnhouse |
| Style: | 2-Storey |
| Exterior: | Brick, Other |
| Garage Type: | Attached |
| Pool: | None |
| Fireplace/Stove: | Y |
| Heat Source: | Gas |
| Heat Type: | Forced Air |
| Central Air Conditioning: | Central Air |
| Sewers: | Sewers |
| Water: | Municipal |
| Utilities-Gas: | Y |
$
%
Years
This calculator is for demonstration purposes only. Always consult a professional
financial advisor before making personal financial decisions.
| Although the information displayed is believed to be accurate, no warranties or representations are made of any kind. |
| OASIS REALTY |
|
|

Dir:
1-866-382-2968
Bus:
416-548-7854
Fax:
416-981-7184
| Virtual Tour | Book Showing | Email a Friend |
Jump To:
At a Glance:
| Type: | Freehold - Att/Row/Twnhouse |
| Area: | Ottawa |
| Municipality: | Blossom Park - Airport and Area |
| Neighbourhood: | 2605 - Blossom Park/Kemp Park/Findlay Creek |
| Style: | 2-Storey |
| Lot Size: | 24.00 x 98.00(Feet) |
| Beds: | 3 |
| Baths: | 3 |
| Fireplace: | Y |
| Pool: | None |
Locatin Map:
Payment Calculator:
- Color Examples
- Green
- Black and Gold
- Dark Navy Blue And Gold
- Cyan
- Black
- Purple
- Gray
- Blue and Black
- Orange and Black
- Red
- Magenta
- Gold
- Device Examples









