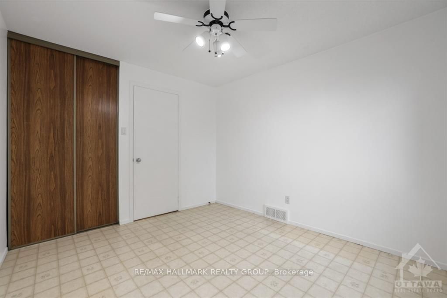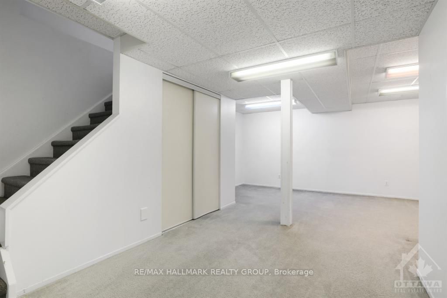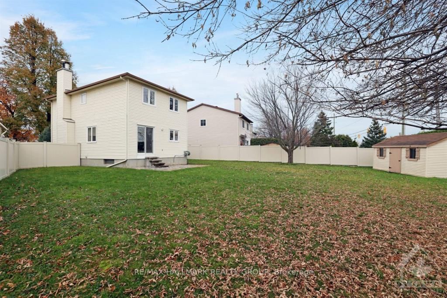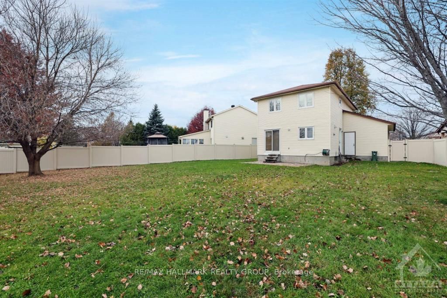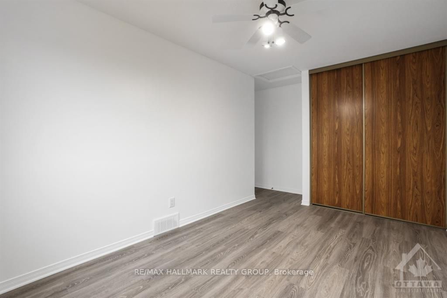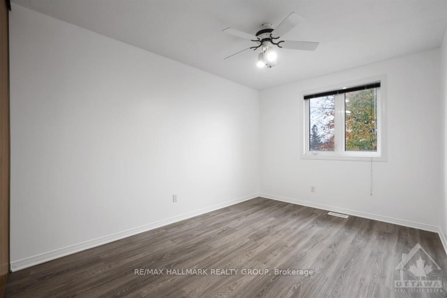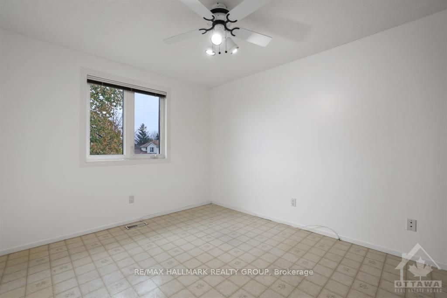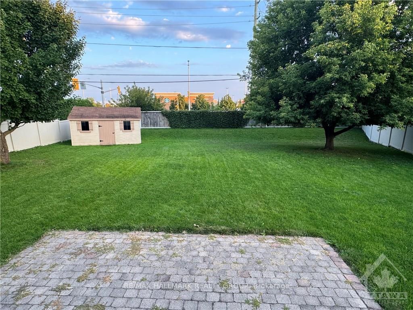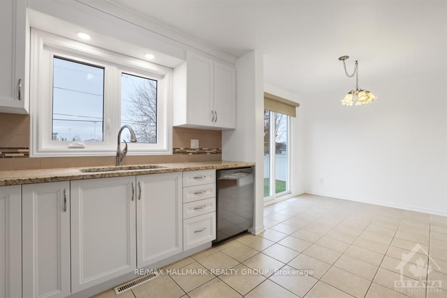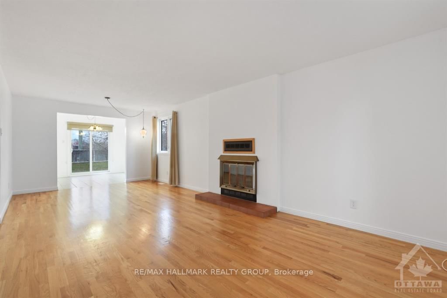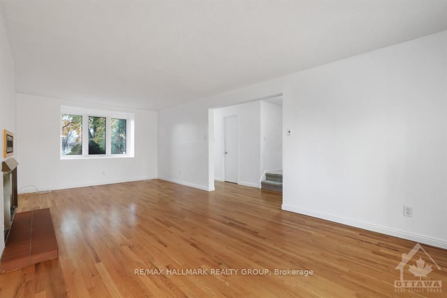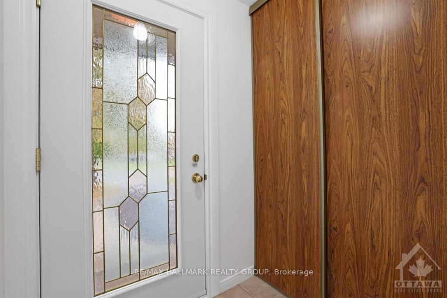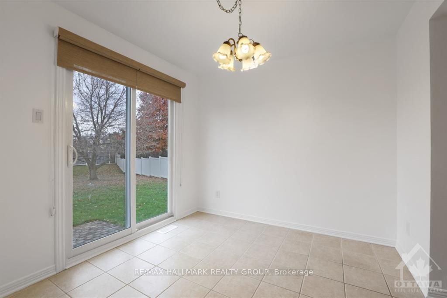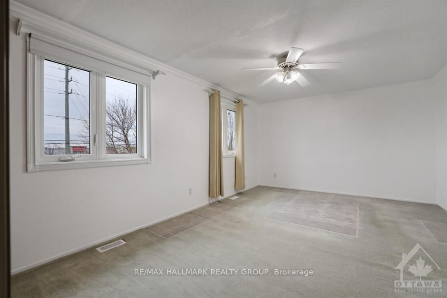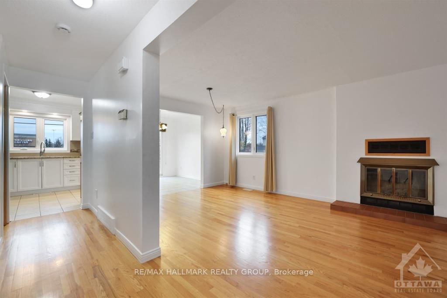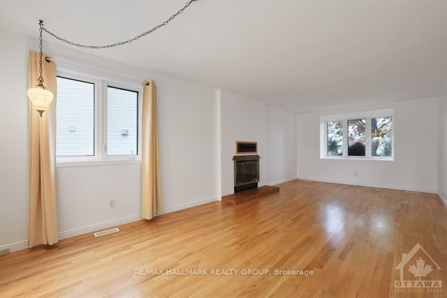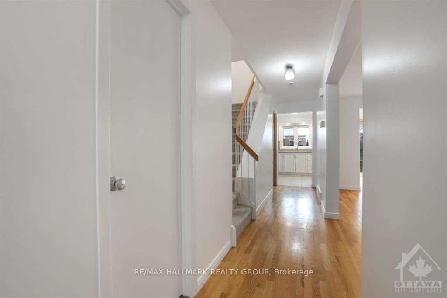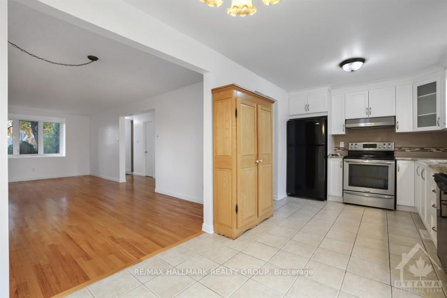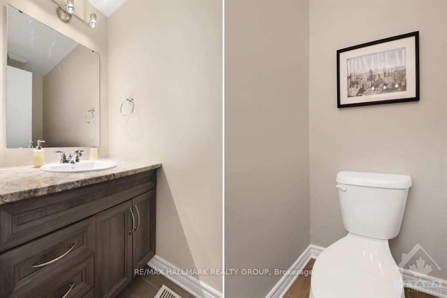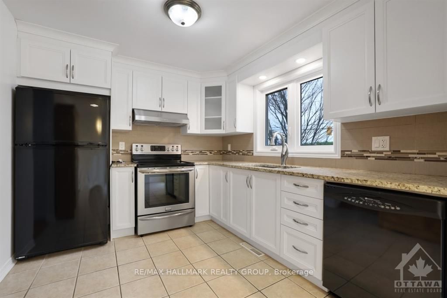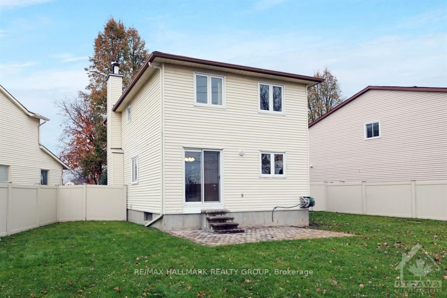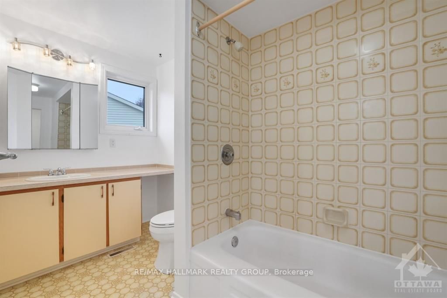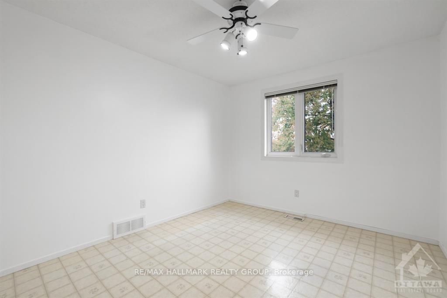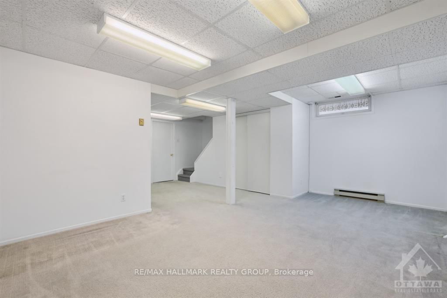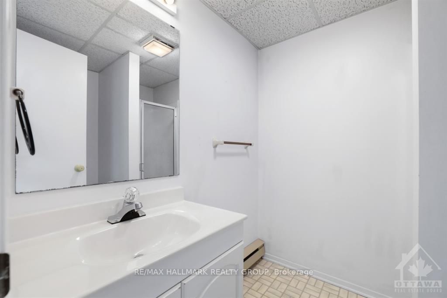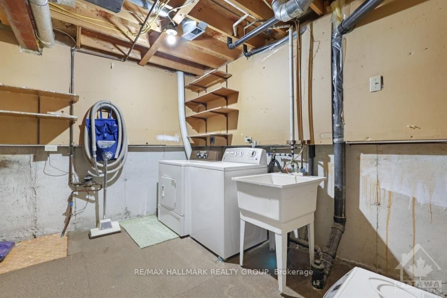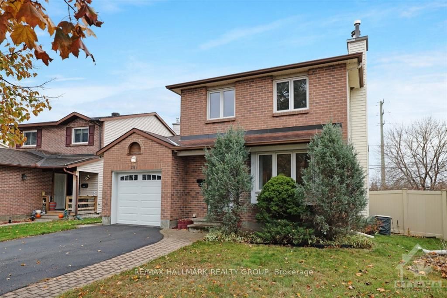$649,900
Available - For Sale
Listing ID: X10419062
207 PARK GROVE Dr , Orleans - Cumberland and Area, K1E 2S9, Ontario
| Flooring: Carpet Over & Wood, Flooring: Hardwood, Flooring: Ceramic, Original owner of this 3 bedroom 2.5 bathroom home. A single-family home rests on a pie-shaped lot with a huge backyard for the price of a townhome. The Main level features hardwood floors a newer kitchen (2017) with granite counters, and stainless steel induction stove with an eat-in area open to the backyard. The spacious living /dining room a large picture window and a wood-burning fireplace. The upper level features 3 spacious bedrooms and a 4 pc bathroom with a cheater door. The lower level has a large family room with a 3 pc bathroom, and workshop/laundry room. The huge south-facing backyard has a shed, is fully fenced 2007, plenty of room for the kids to play with nice mature trees for privacy. Over the years Furnace 2014 (under warranty until 2029), AC 2021, Roof 2013, Powder Room 2017, Side Door 2020, Patio Door 2014 has been updated. Snow removal for the 24/25 winter paid. The home is being sold 'AS IS WHERE IS'. It is an estate sale and probate has been completed. |
| Price | $649,900 |
| Taxes: | $3744.00 |
| Address: | 207 PARK GROVE Dr , Orleans - Cumberland and Area, K1E 2S9, Ontario |
| Lot Size: | 22.09 x 141.07 (Feet) |
| Directions/Cross Streets: | From Tenth Line West on Innes Rd turn right at Du Grand Bois Avenue and first right is Park Grove Dr |
| Rooms: | 10 |
| Rooms +: | 0 |
| Bedrooms: | 3 |
| Bedrooms +: | 0 |
| Kitchens: | 1 |
| Kitchens +: | 0 |
| Family Room: | N |
| Basement: | Finished, Full |
| Property Type: | Detached |
| Style: | 2-Storey |
| Exterior: | Brick, Other |
| Garage Type: | Attached |
| Pool: | None |
| Property Features: | Fenced Yard, Park, Public Transit |
| Fireplace/Stove: | Y |
| Heat Source: | Gas |
| Heat Type: | Forced Air |
| Central Air Conditioning: | Central Air |
| Sewers: | Sewers |
| Water: | Municipal |
| Utilities-Gas: | Y |
$
%
Years
This calculator is for demonstration purposes only. Always consult a professional
financial advisor before making personal financial decisions.
| Although the information displayed is believed to be accurate, no warranties or representations are made of any kind. |
| RE/MAX HALLMARK REALTY GROUP |
|
|

Dir:
1-866-382-2968
Bus:
416-548-7854
Fax:
416-981-7184
| Virtual Tour | Book Showing | Email a Friend |
Jump To:
At a Glance:
| Type: | Freehold - Detached |
| Area: | Ottawa |
| Municipality: | Orleans - Cumberland and Area |
| Neighbourhood: | 1104 - Queenswood Heights South |
| Style: | 2-Storey |
| Lot Size: | 22.09 x 141.07(Feet) |
| Tax: | $3,744 |
| Beds: | 3 |
| Baths: | 3 |
| Fireplace: | Y |
| Pool: | None |
Locatin Map:
Payment Calculator:
- Color Examples
- Green
- Black and Gold
- Dark Navy Blue And Gold
- Cyan
- Black
- Purple
- Gray
- Blue and Black
- Orange and Black
- Red
- Magenta
- Gold
- Device Examples

