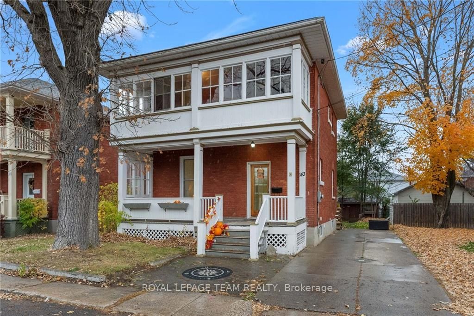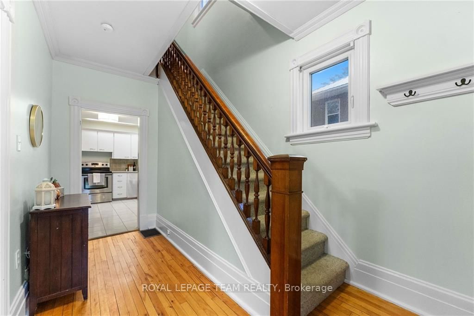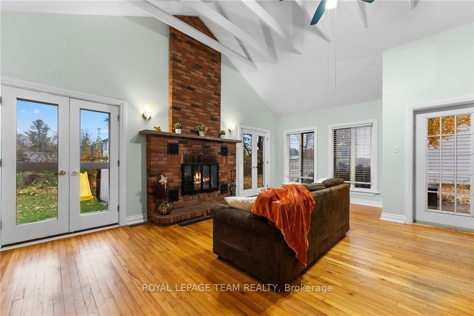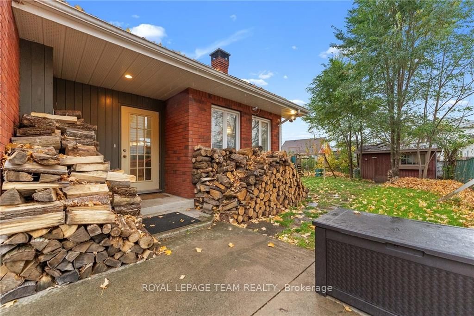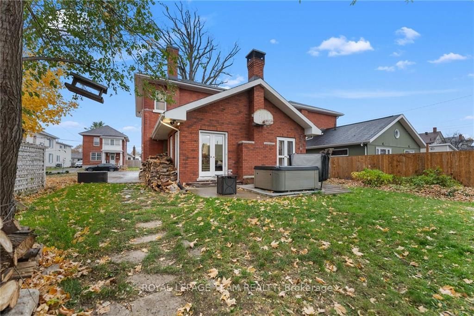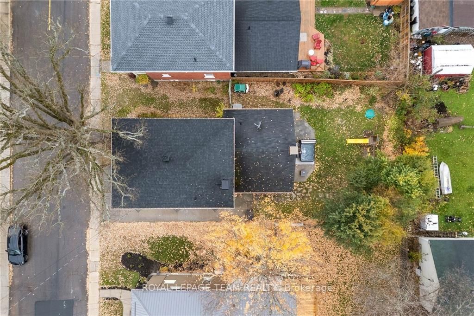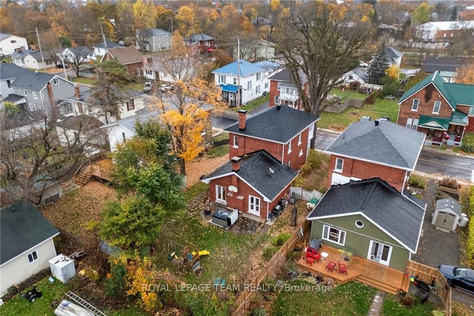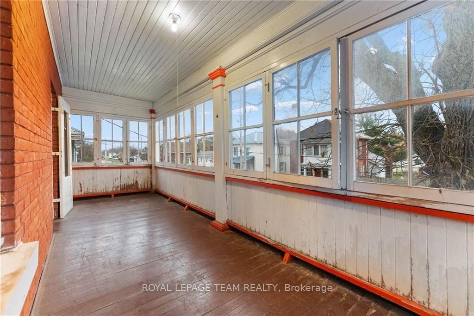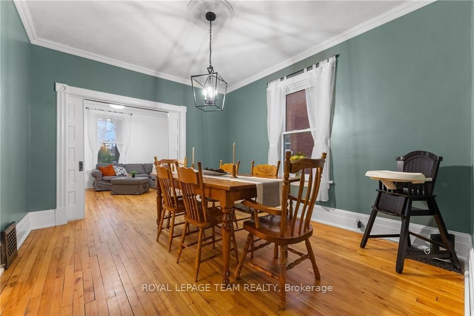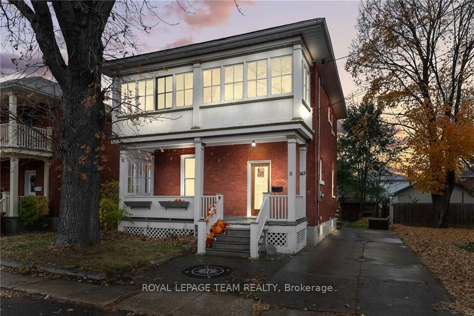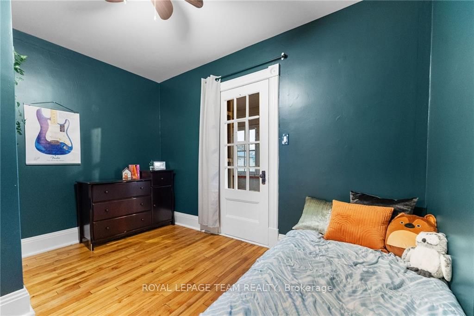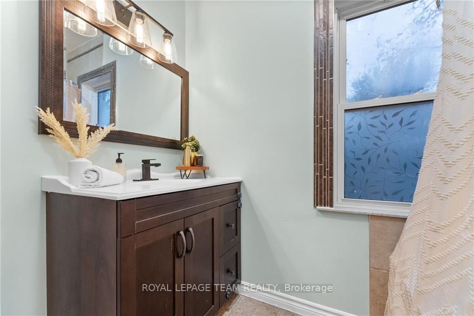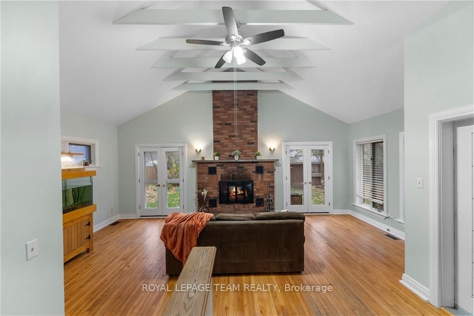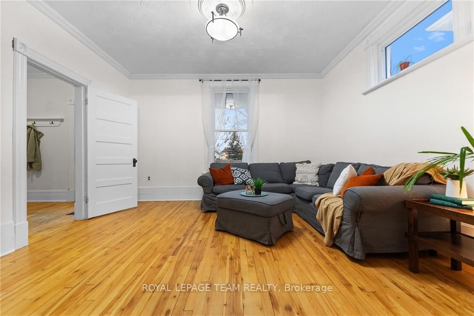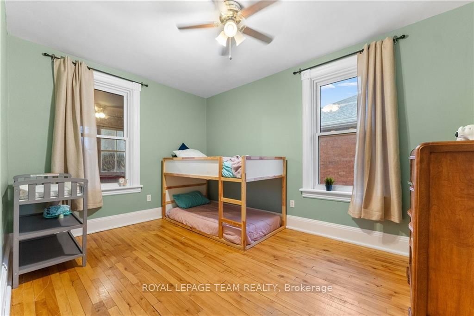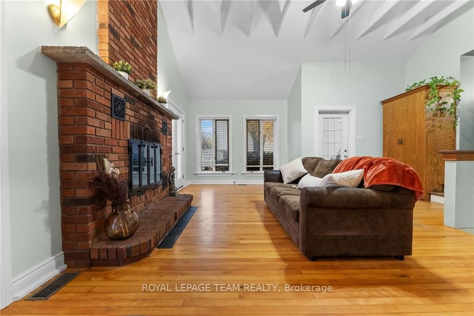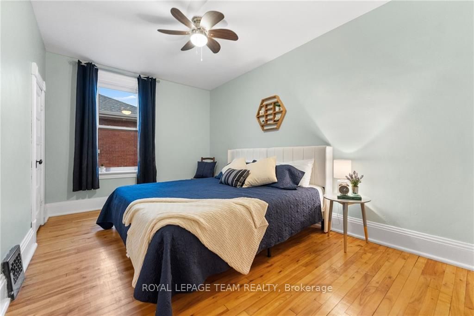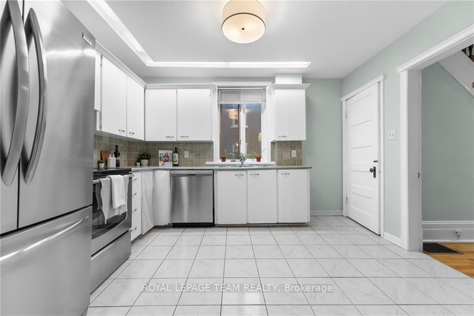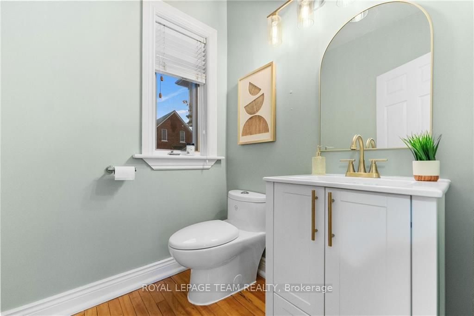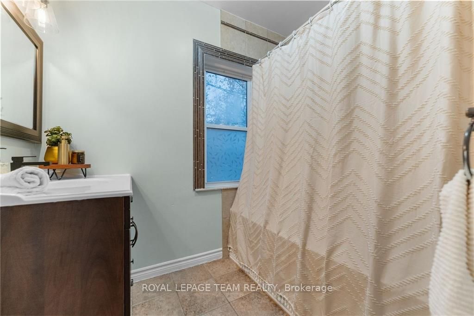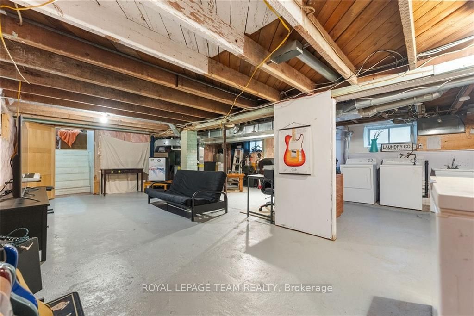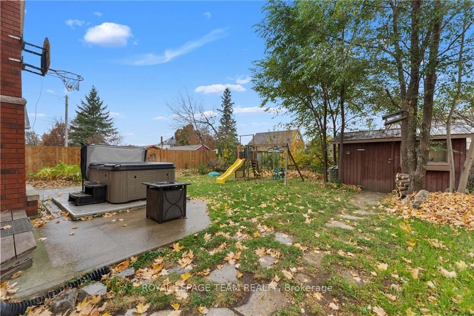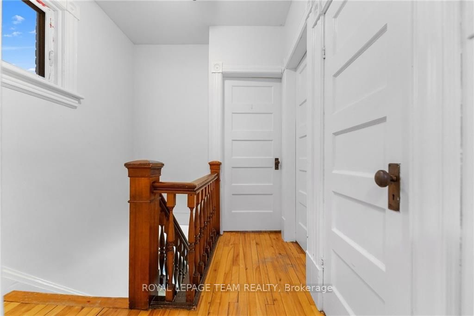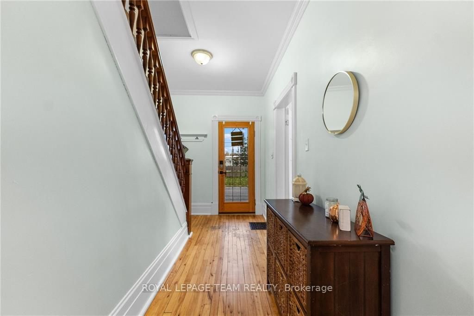$425,000
Available - For Sale
Listing ID: X10418816
143 HARRY St , Renfrew, K7V 3C8, Ontario
| Flooring: Tile, Discover this charming 3-bedroom, 2-bathroom century brick home nestled in a quiet, desirable neighborhood. Brimming with character, this well-maintained residence offers a welcoming ambiance with unique touches throughout. Enjoy a spacious dining room perfect for gatherings, and a cozy living room with vaulted ceilings and a wood fireplace for added warmth and charm. The inviting 3-season porch is ideal for relaxation, while the backyard is a peaceful retreat with ample space and a garden shed for storage. Conveniently located within walking distance to parks, trails, schools, and downtown shopping, plus easy access to the 417 for commuters, this home blends historic charm with modern conveniences making it a perfect choice for families and professionals alike., Flooring: Hardwood |
| Price | $425,000 |
| Taxes: | $2963.00 |
| Address: | 143 HARRY St , Renfrew, K7V 3C8, Ontario |
| Lot Size: | 50.00 x 109.00 (Feet) |
| Directions/Cross Streets: | Hall Street to Harry Street, follow to sign |
| Rooms: | 9 |
| Rooms +: | 0 |
| Bedrooms: | 3 |
| Bedrooms +: | 0 |
| Kitchens: | 1 |
| Kitchens +: | 0 |
| Family Room: | Y |
| Basement: | Full, Unfinished |
| Property Type: | Detached |
| Style: | 2-Storey |
| Exterior: | Brick |
| Garage Type: | Public |
| Pool: | None |
| Property Features: | Park |
| Heat Source: | Gas |
| Heat Type: | Forced Air |
| Central Air Conditioning: | Window Unit |
| Sewers: | Sewers |
| Water: | Municipal |
| Utilities-Gas: | Y |
$
%
Years
This calculator is for demonstration purposes only. Always consult a professional
financial advisor before making personal financial decisions.
| Although the information displayed is believed to be accurate, no warranties or representations are made of any kind. |
| ROYAL LEPAGE TEAM REALTY |
|
|

Dir:
1-866-382-2968
Bus:
416-548-7854
Fax:
416-981-7184
| Book Showing | Email a Friend |
Jump To:
At a Glance:
| Type: | Freehold - Detached |
| Area: | Renfrew |
| Municipality: | Renfrew |
| Neighbourhood: | 540 - Renfrew |
| Style: | 2-Storey |
| Lot Size: | 50.00 x 109.00(Feet) |
| Tax: | $2,963 |
| Beds: | 3 |
| Baths: | 2 |
| Pool: | None |
Locatin Map:
Payment Calculator:
- Color Examples
- Green
- Black and Gold
- Dark Navy Blue And Gold
- Cyan
- Black
- Purple
- Gray
- Blue and Black
- Orange and Black
- Red
- Magenta
- Gold
- Device Examples

