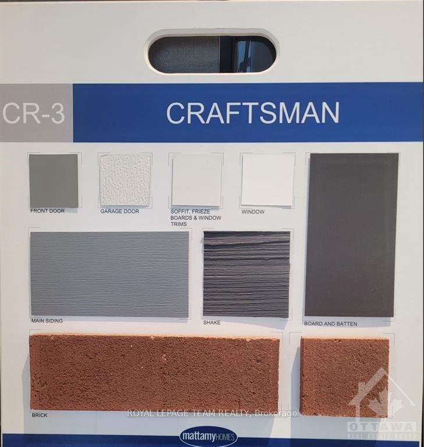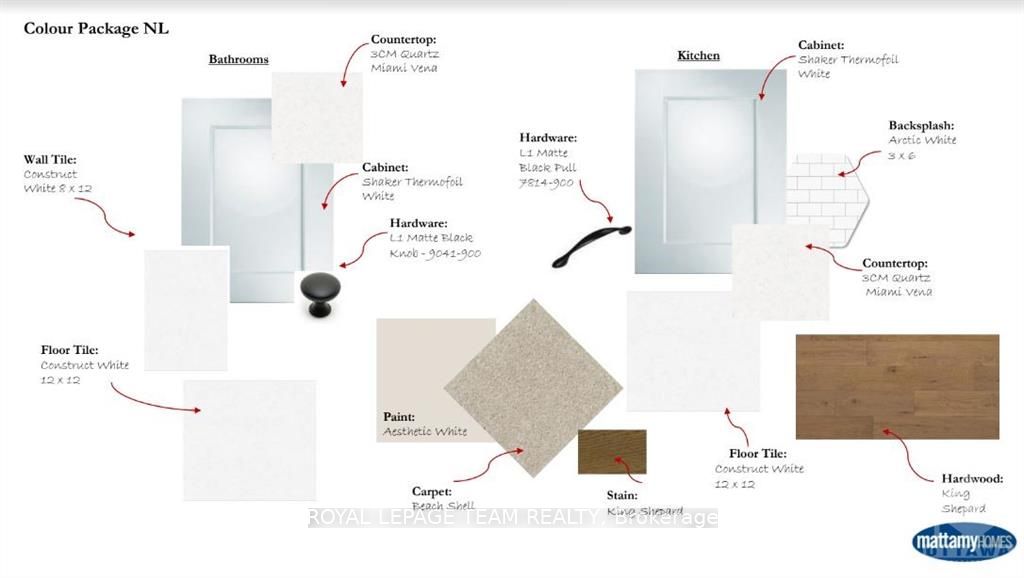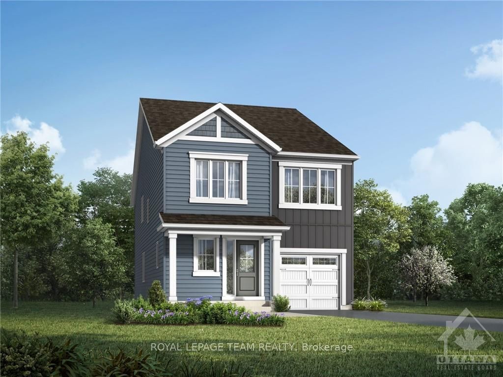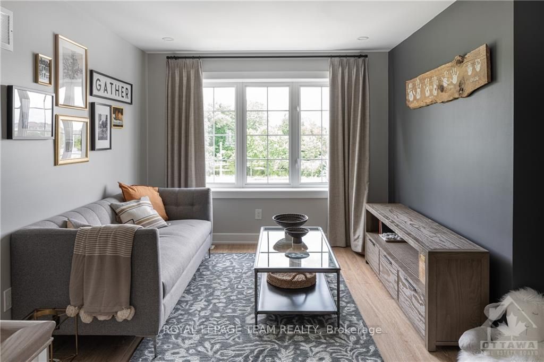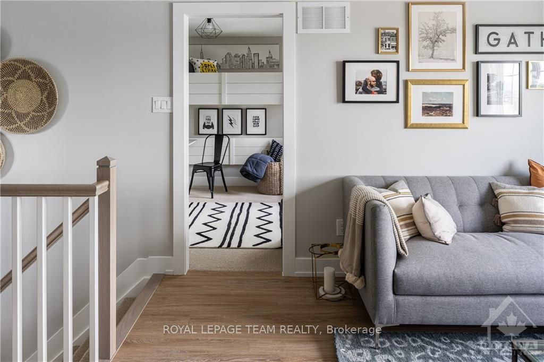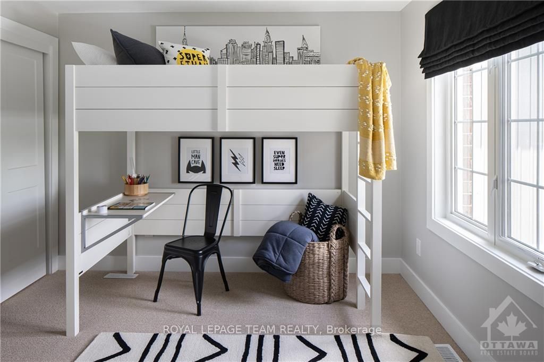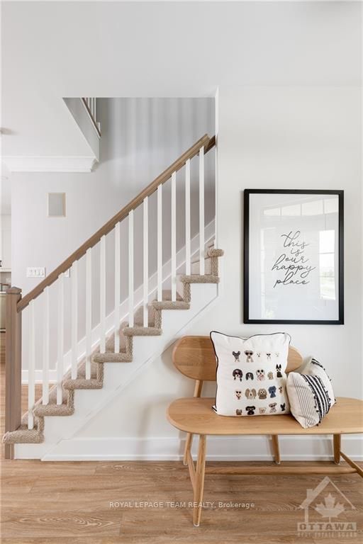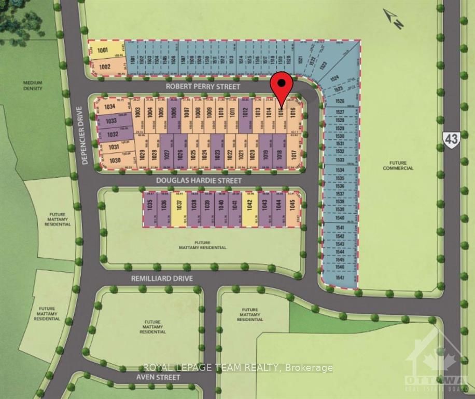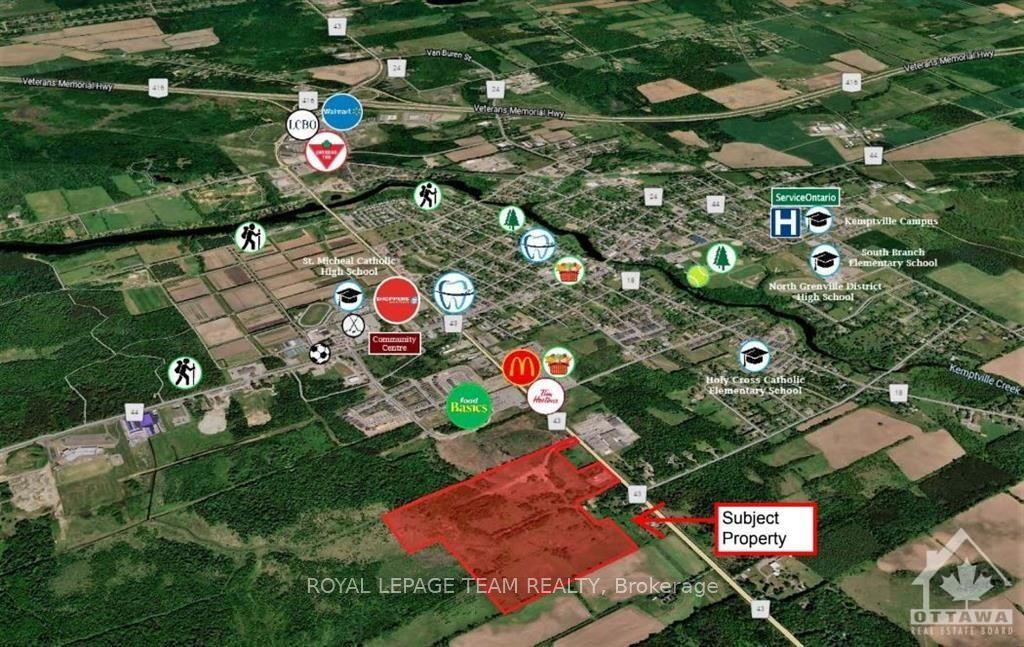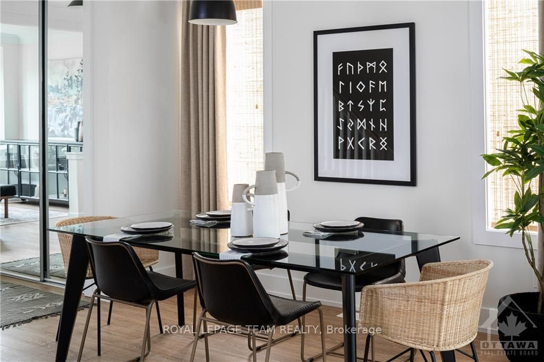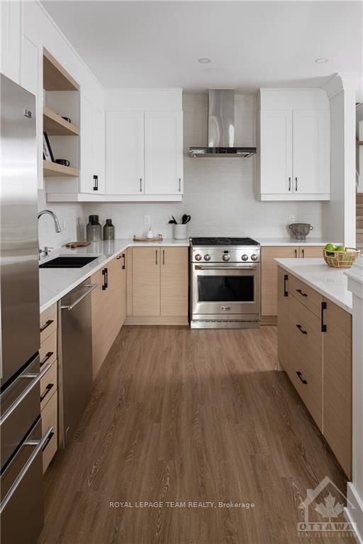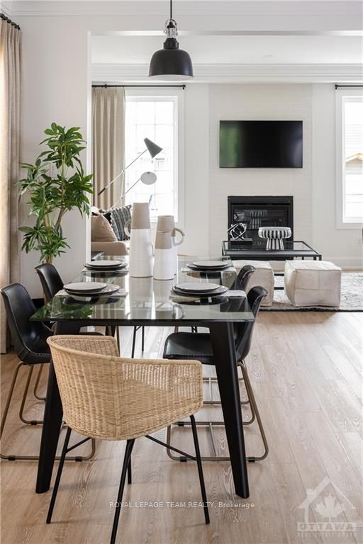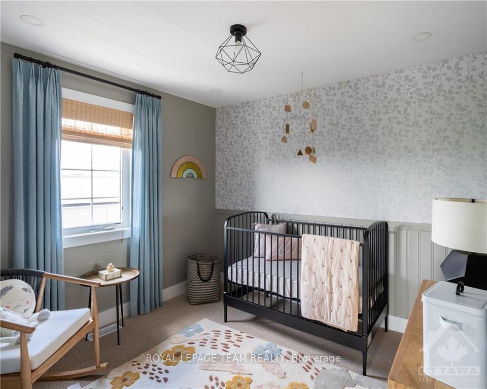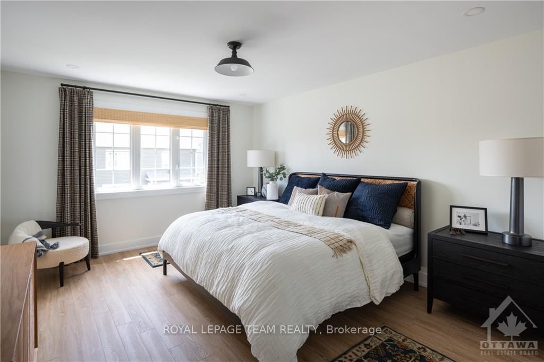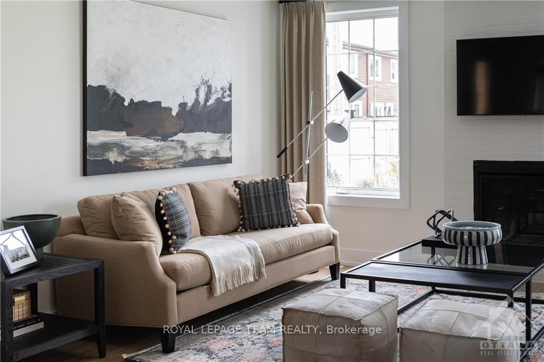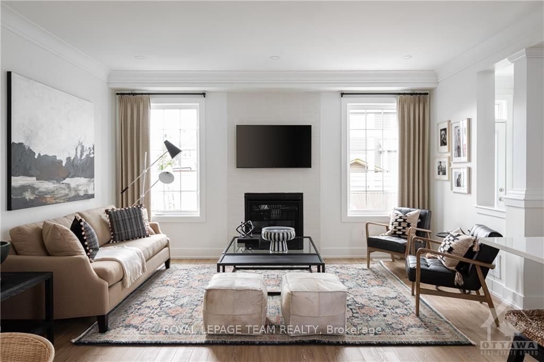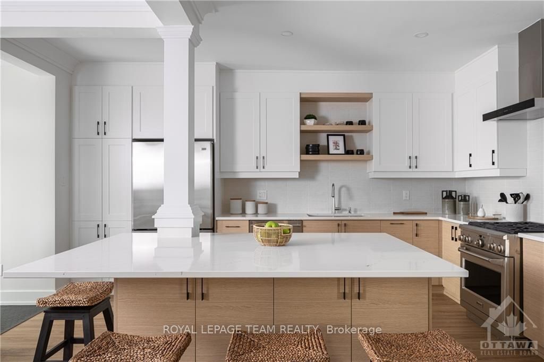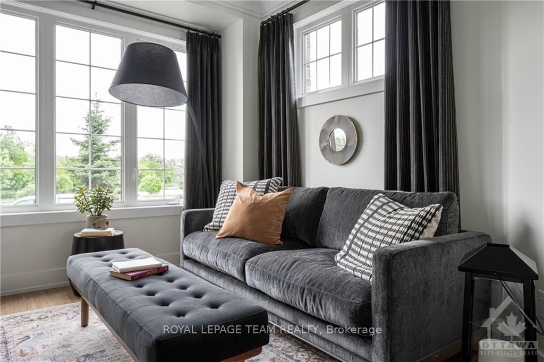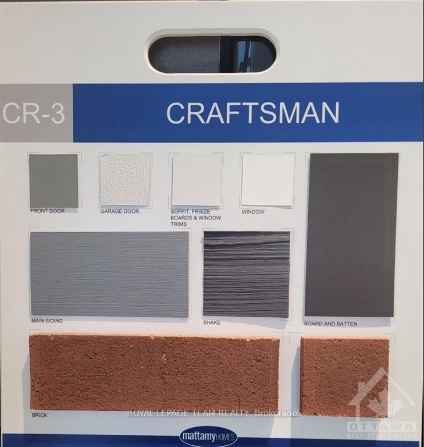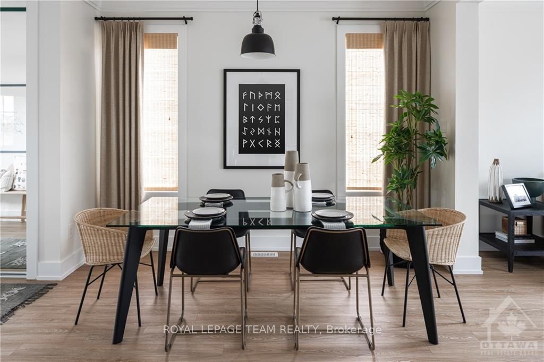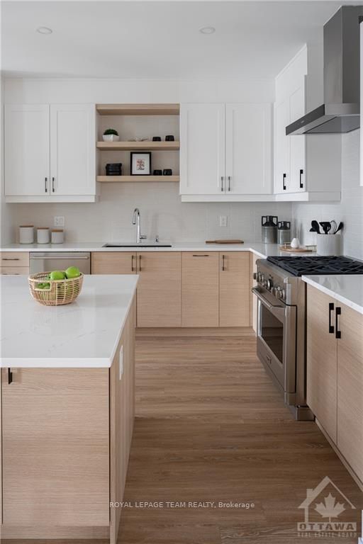$632,990
Available - For Sale
Listing ID: X9523565
147 ROBERT PERRY St , North Grenville, K0G 1J0, Ontario
| Home is To Be Built. Images of similar model provided. Experience the perfect blend of urban & country living with The Serene in Oxford Village, where community meets nature. Enjoy daily adventures on scenic walking trails right outside your door. This home boasts 3 spacious bedrooms, a loft, & 3.5 baths, with interior colours chosen by a professional design team. Featuring numerous upgrades, including a fully finished basement with a bath, 9' smooth ceilings on the main floor & hardwood flooring throughout the main level, staircase, 2nd-floor hallway & loft. The chef's kitchen is equipped with upgraded cabinets, a stylish backsplash & quartz countertops. Bathrooms also feature upgraded quartz countertops & a frameless bypass door glass shower in the ensuite. Additional highlights include modern square post & spindle railings, sleek 5-panel doors, a cold water rough-in for the fridge & a 200 AMP service upgrade. Enjoy the ultimate in comfortable, stylish living at Oxford Village!, Flooring: Hardwood, Flooring: Ceramic, Flooring: Carpet Wall To Wall |
| Price | $632,990 |
| Taxes: | $0.00 |
| Address: | 147 ROBERT PERRY St , North Grenville, K0G 1J0, Ontario |
| Lot Size: | 31.00 x 100.00 (Feet) |
| Directions/Cross Streets: | From HWY 416, head West on Cty Rd 43. Oxford Village is on the right. |
| Rooms: | 8 |
| Rooms +: | 1 |
| Bedrooms: | 3 |
| Bedrooms +: | 0 |
| Kitchens: | 1 |
| Kitchens +: | 0 |
| Family Room: | Y |
| Basement: | Finished, Full |
| Property Type: | Detached |
| Style: | 2-Storey |
| Exterior: | Brick, Vinyl Siding |
| Garage Type: | Attached |
| Pool: | None |
| Property Features: | Golf, Park |
| Heat Source: | Gas |
| Heat Type: | Forced Air |
| Central Air Conditioning: | None |
| Sewers: | Sewers |
| Water: | Municipal |
| Utilities-Gas: | Y |
$
%
Years
This calculator is for demonstration purposes only. Always consult a professional
financial advisor before making personal financial decisions.
| Although the information displayed is believed to be accurate, no warranties or representations are made of any kind. |
| ROYAL LEPAGE TEAM REALTY |
|
|

Dir:
1-866-382-2968
Bus:
416-548-7854
Fax:
416-981-7184
| Book Showing | Email a Friend |
Jump To:
At a Glance:
| Type: | Freehold - Detached |
| Area: | Leeds & Grenville |
| Municipality: | North Grenville |
| Neighbourhood: | 803 - North Grenville Twp (Kemptville South) |
| Style: | 2-Storey |
| Lot Size: | 31.00 x 100.00(Feet) |
| Beds: | 3 |
| Baths: | 4 |
| Pool: | None |
Locatin Map:
Payment Calculator:
- Color Examples
- Green
- Black and Gold
- Dark Navy Blue And Gold
- Cyan
- Black
- Purple
- Gray
- Blue and Black
- Orange and Black
- Red
- Magenta
- Gold
- Device Examples

