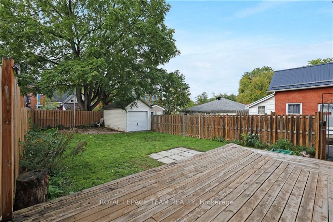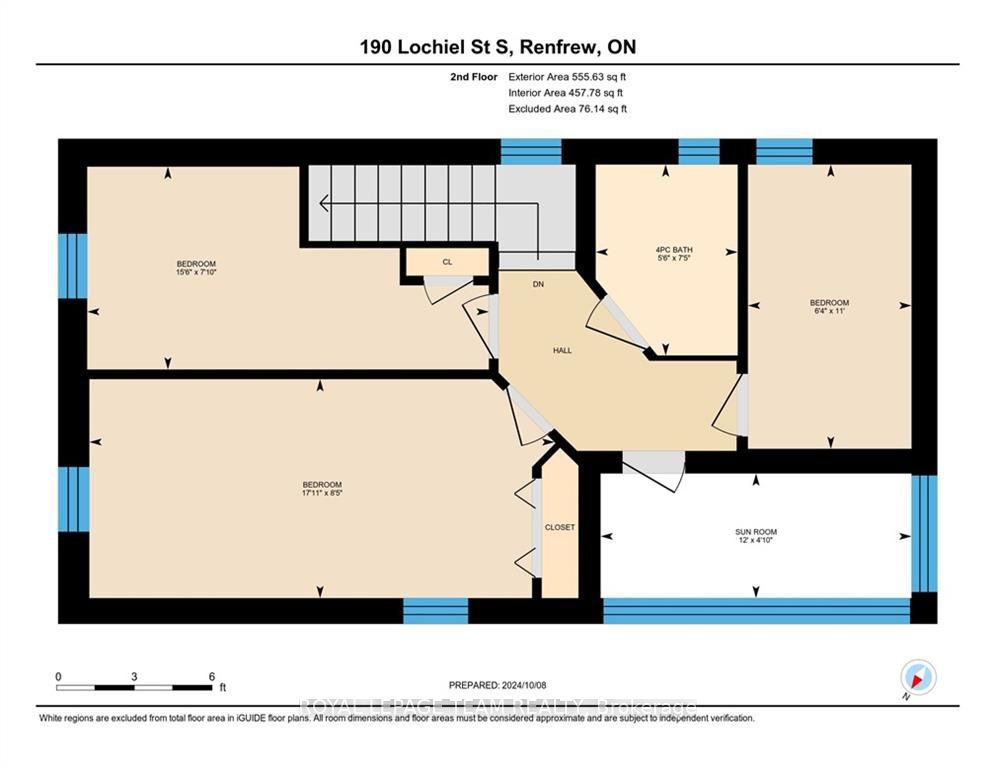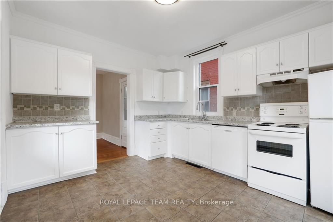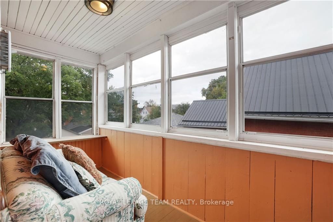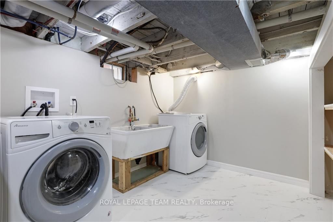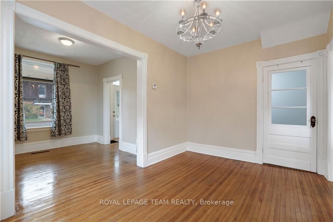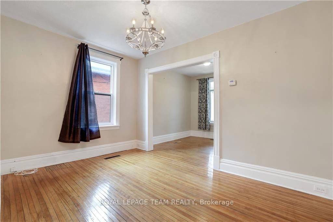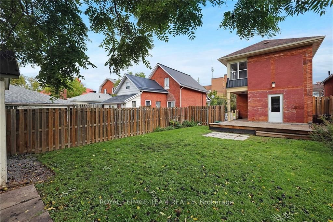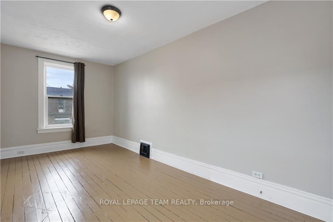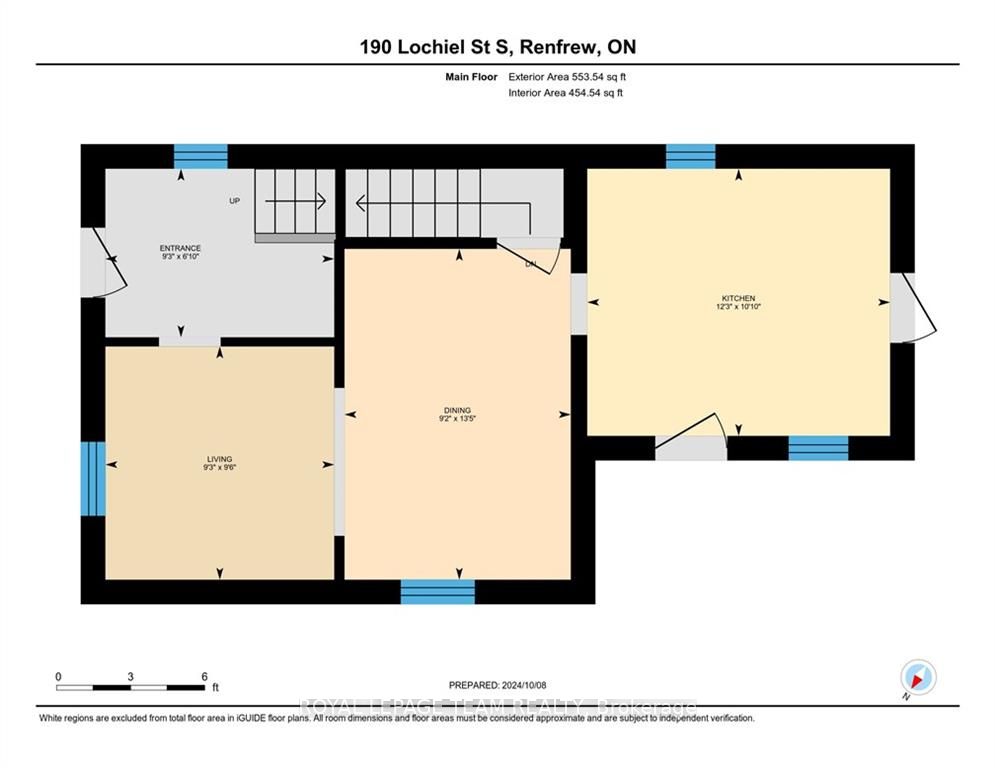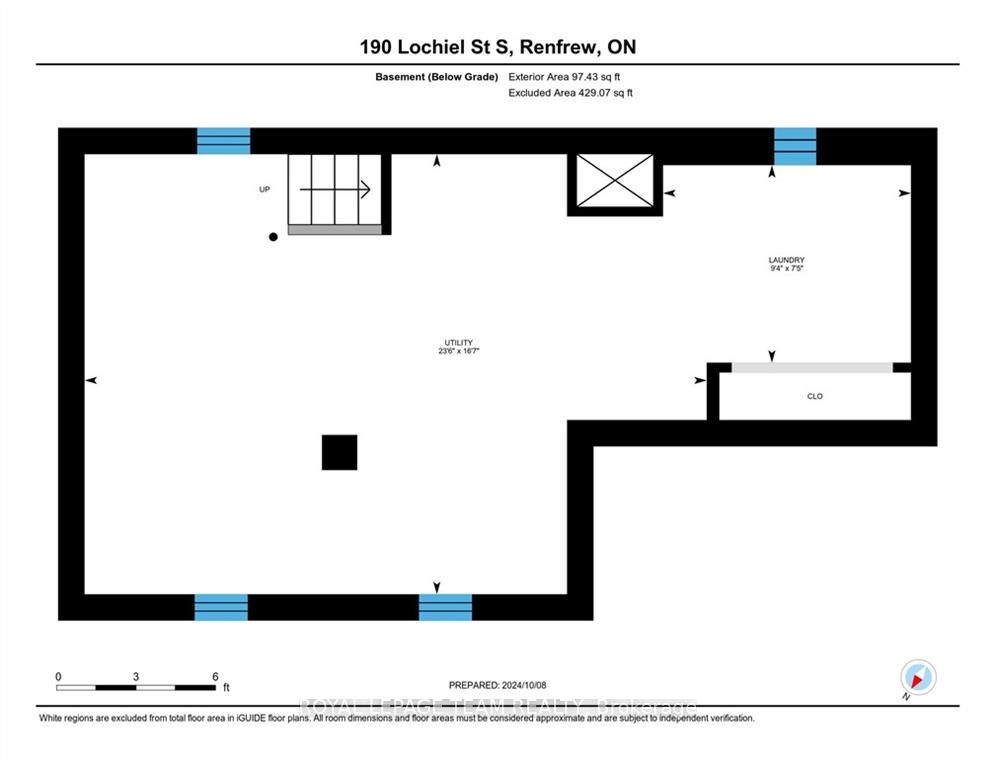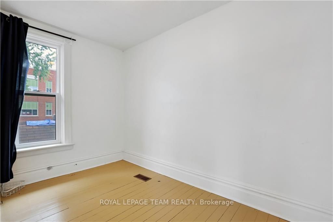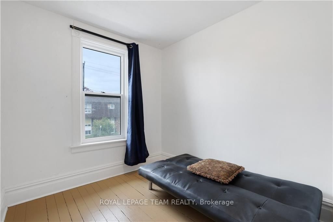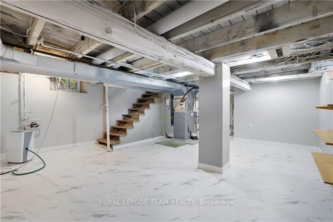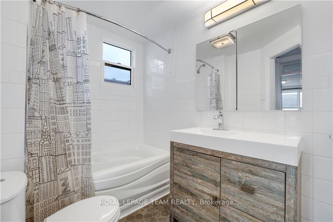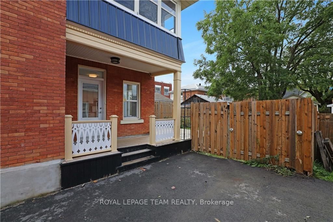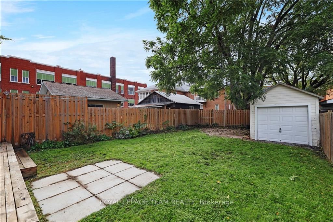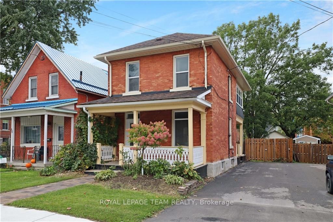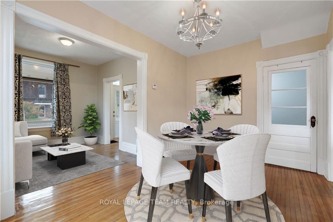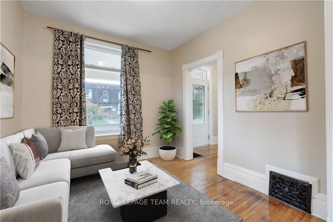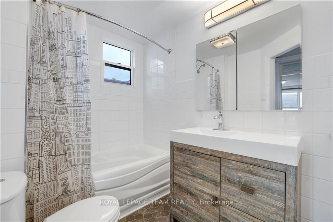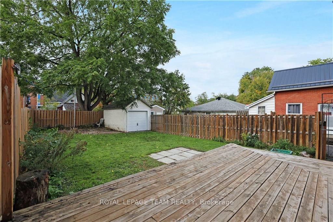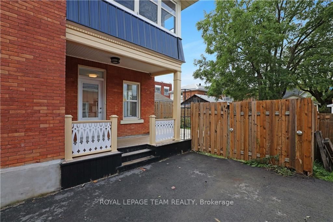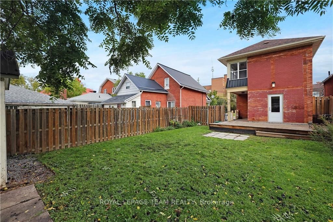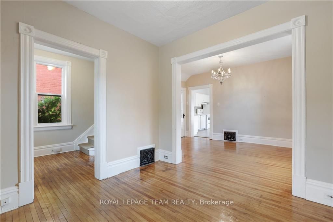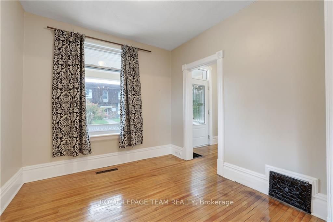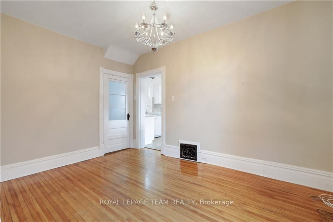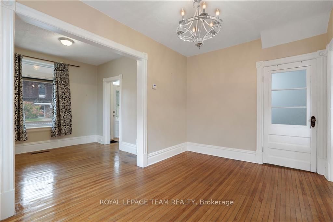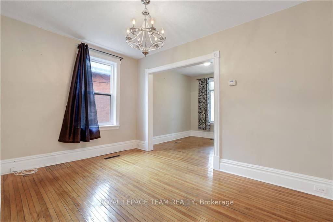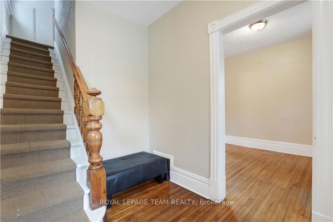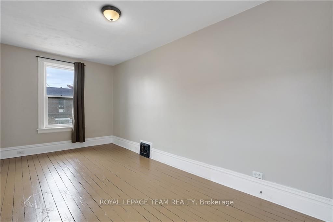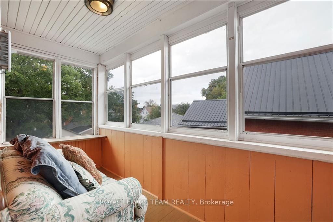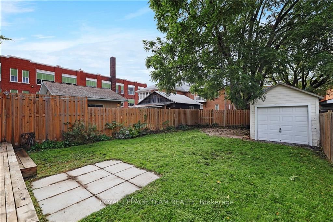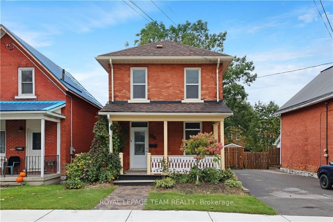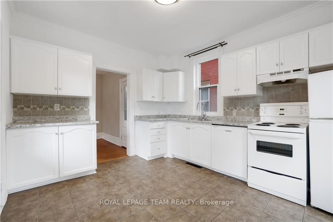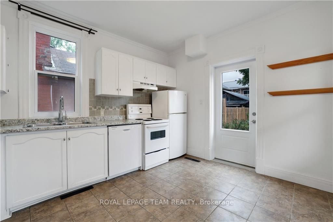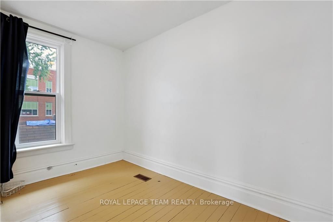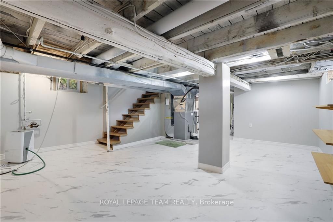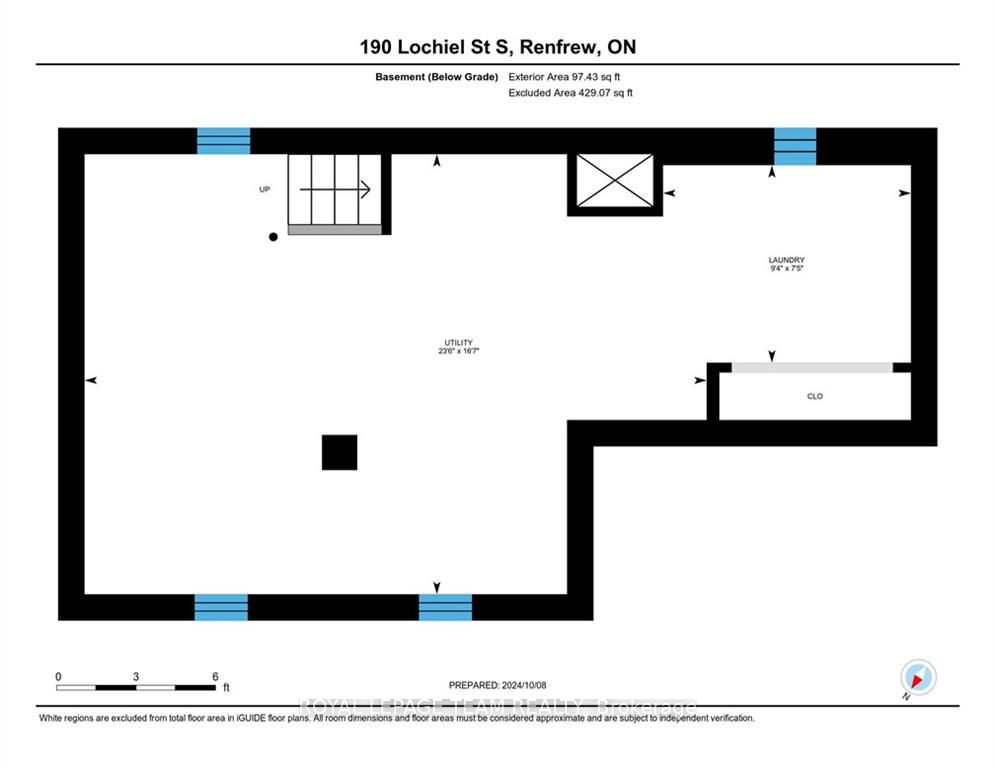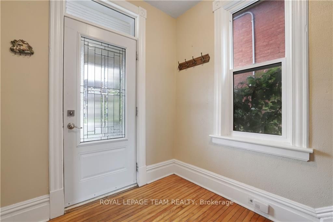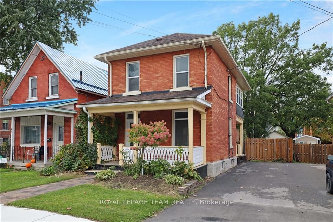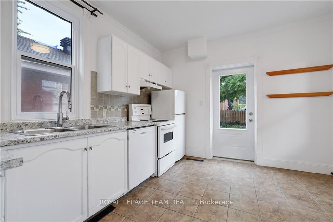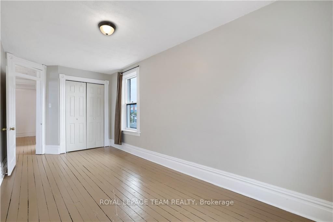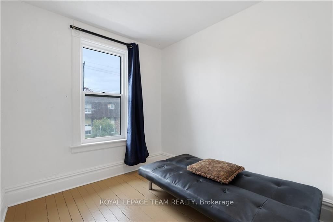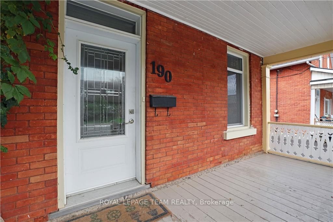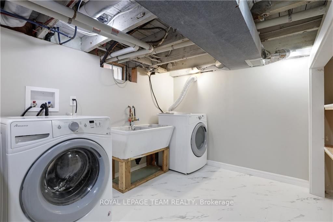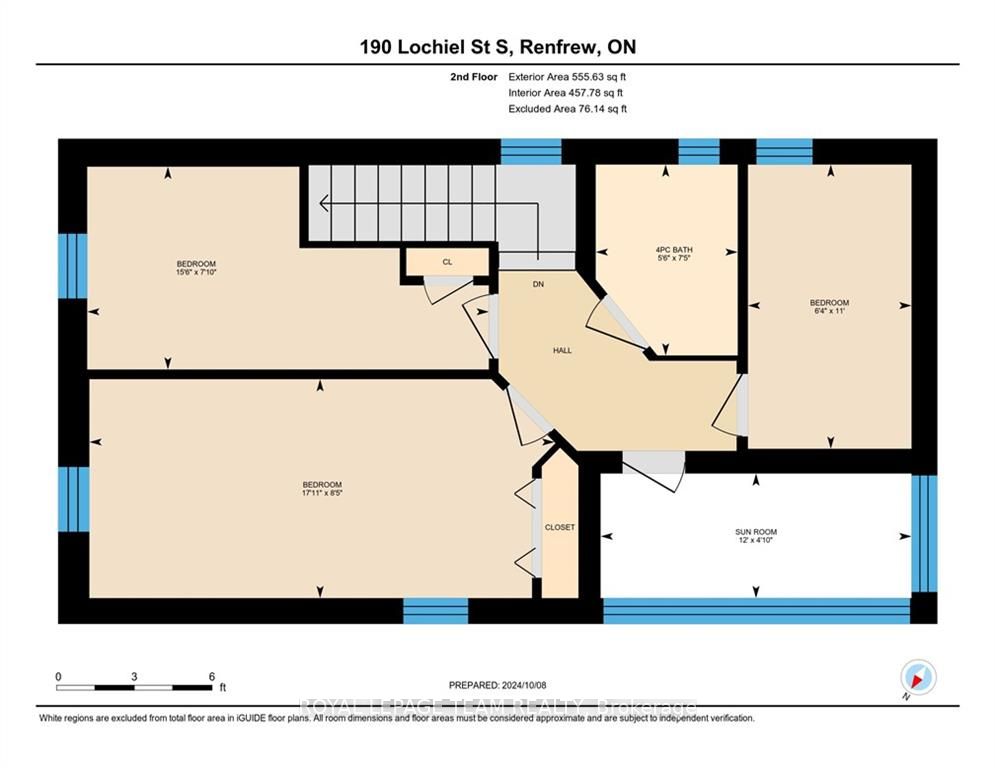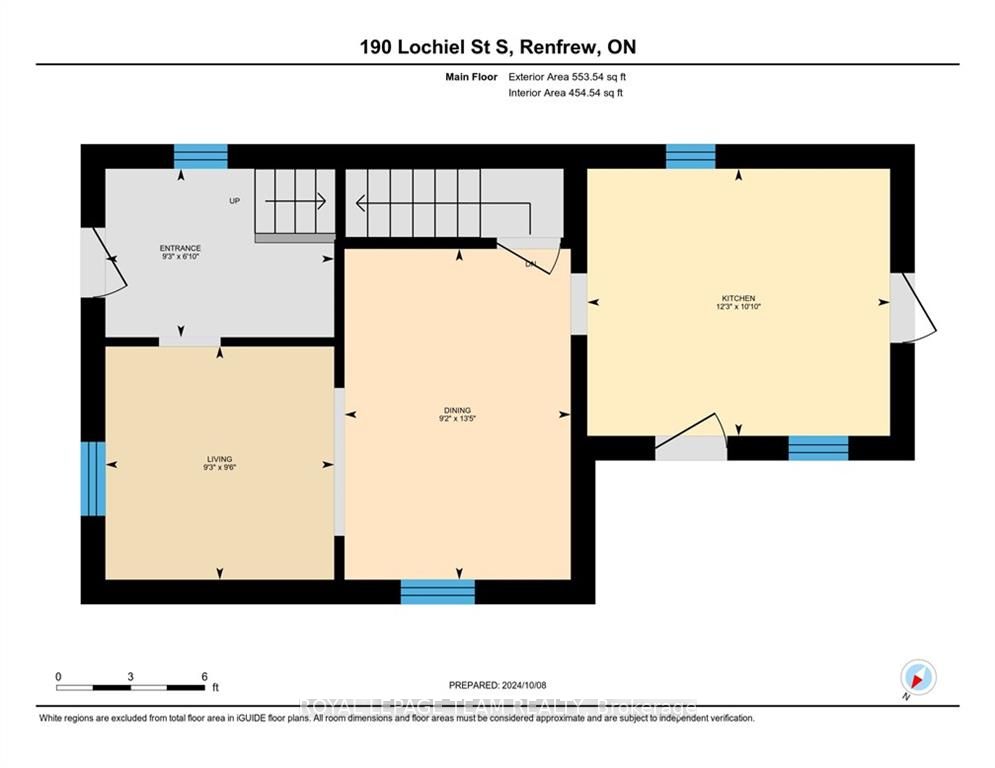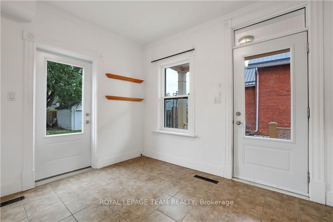$388,700
Available - For Sale
Listing ID: X9522562
190 LOCHIEL St South , Renfrew, K7V 1W7, Ontario
| Flooring: Tile, Flooring: Softwood, Flooring: Hardwood, Welcome to 190 Lochiel St S, a charming 2-storey, 3-bedroom brick home nestled in the heart of downtown Renfrew. The main level boasts a spacious kitchen with tile flooring, a cozy dining room and bright living room, both featuring beautiful hardwood floors. Upstairs, you'll find three bedrooms, a full 4-piece bathroom and a side enclosed porch for added versatility. Basement is bright and dry and partially finished with laundry area. This inviting home also offers a welcoming front porch, a convenient side entry porch, a large backyard perfect for outdoor activities, and a detached garage for additional storage or parking. Recent updates include roof and eavestrough 2019, furnace 2017, A/C 2023, hot water tank 2017, windows & doors 2017, bath 2020, repaved driveway 2020. Some photos are virtually staged. Be sure to check out "more photos" link below. |
| Price | $388,700 |
| Taxes: | $2605.00 |
| Assessment Year: | 2016 |
| Address: | 190 LOCHIEL St South , Renfrew, K7V 1W7, Ontario |
| Lot Size: | 33.00 x 104.30 (Feet) |
| Directions/Cross Streets: | From O'Brien Rd travel to Raglan St S (main st). Left on Opeongo Rd. Right on Lochiel St S. Drive |
| Rooms: | 8 |
| Rooms +: | 2 |
| Bedrooms: | 3 |
| Bedrooms +: | 0 |
| Kitchens: | 1 |
| Kitchens +: | 0 |
| Family Room: | N |
| Basement: | Part Fin |
| Property Type: | Detached |
| Style: | 2-Storey |
| Exterior: | Brick |
| Garage Type: | Detached |
| Pool: | None |
| Property Features: | Fenced Yard, Golf, Park, Skiing |
| Heat Source: | Gas |
| Heat Type: | Forced Air |
| Central Air Conditioning: | Central Air |
| Sewers: | Sewers |
| Water: | Municipal |
| Utilities-Gas: | Y |
$
%
Years
This calculator is for demonstration purposes only. Always consult a professional
financial advisor before making personal financial decisions.
| Although the information displayed is believed to be accurate, no warranties or representations are made of any kind. |
| ROYAL LEPAGE TEAM REALTY |
|
|

Dir:
1-866-382-2968
Bus:
416-548-7854
Fax:
416-981-7184
| Virtual Tour | Book Showing | Email a Friend |
Jump To:
At a Glance:
| Type: | Freehold - Detached |
| Area: | Renfrew |
| Municipality: | Renfrew |
| Neighbourhood: | 540 - Renfrew |
| Style: | 2-Storey |
| Lot Size: | 33.00 x 104.30(Feet) |
| Tax: | $2,605 |
| Beds: | 3 |
| Baths: | 1 |
| Pool: | None |
Locatin Map:
Payment Calculator:
- Color Examples
- Green
- Black and Gold
- Dark Navy Blue And Gold
- Cyan
- Black
- Purple
- Gray
- Blue and Black
- Orange and Black
- Red
- Magenta
- Gold
- Device Examples

