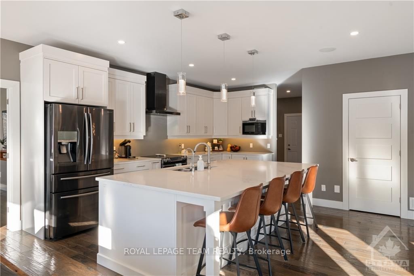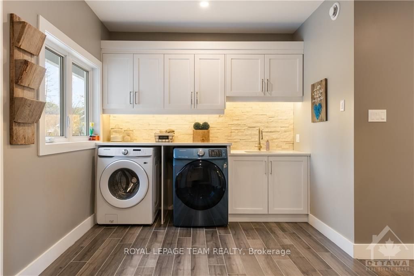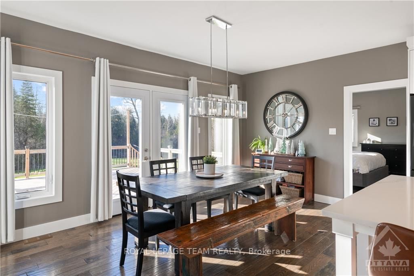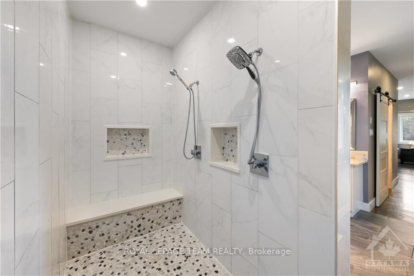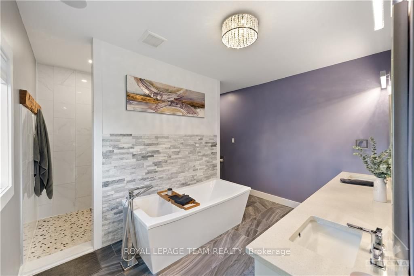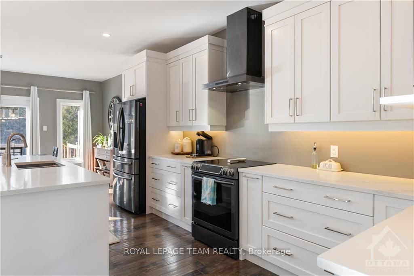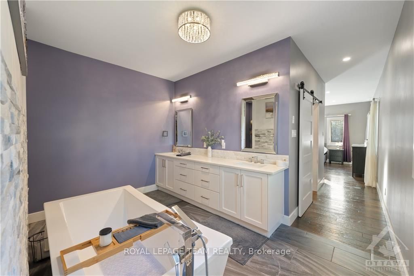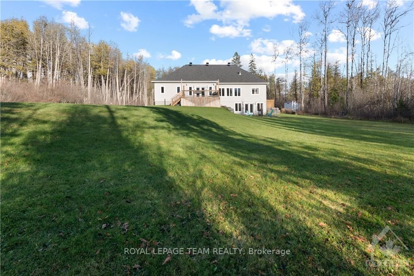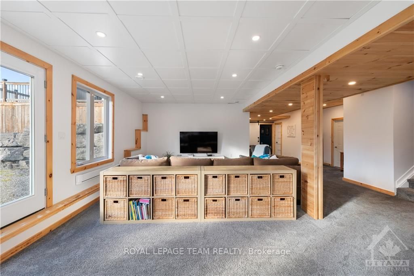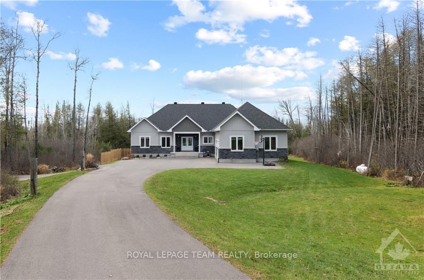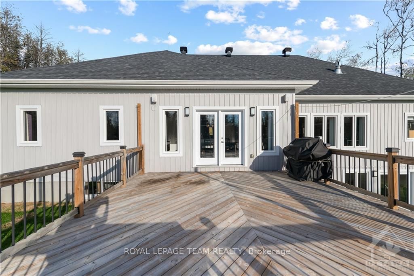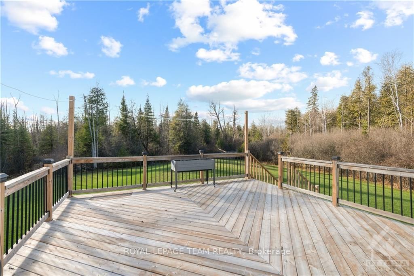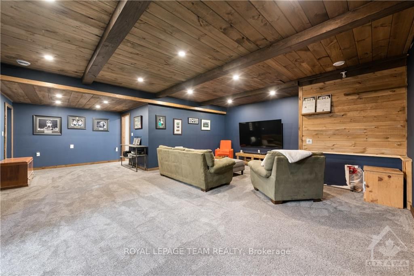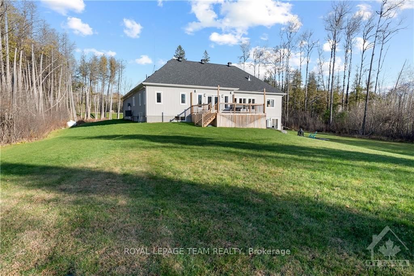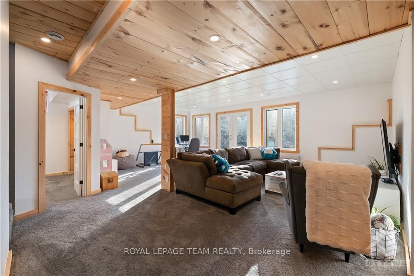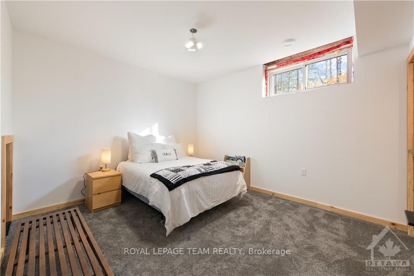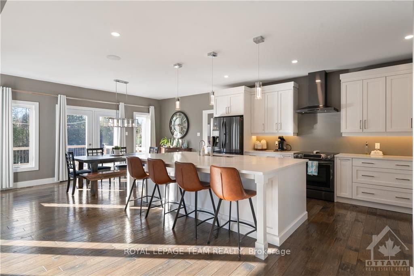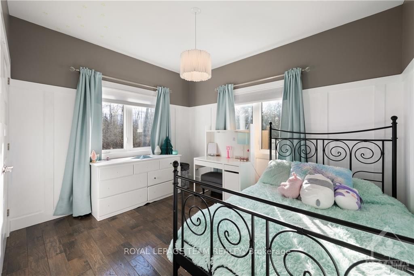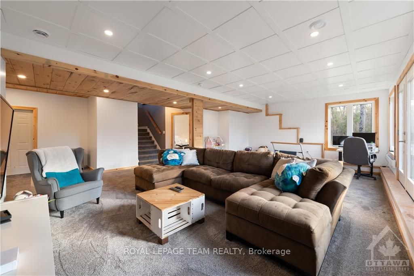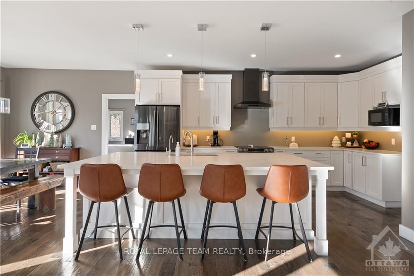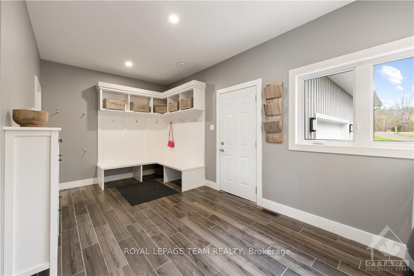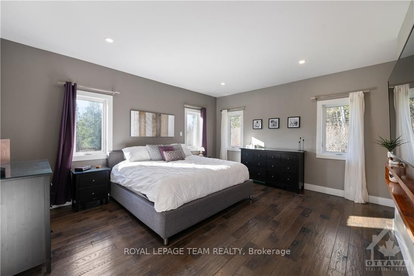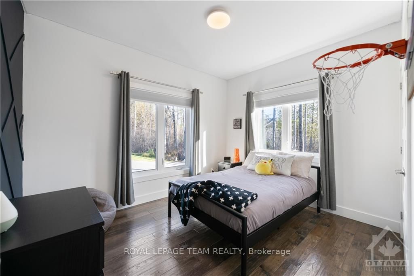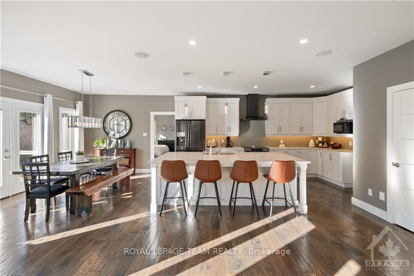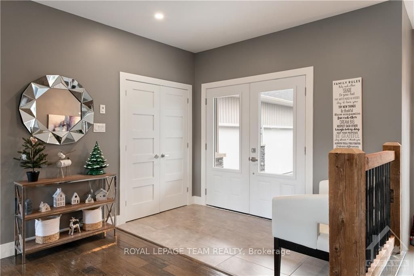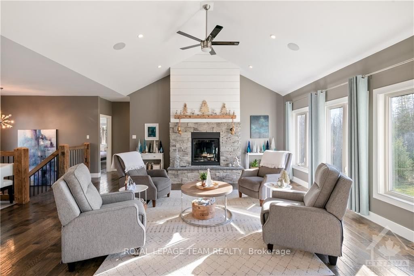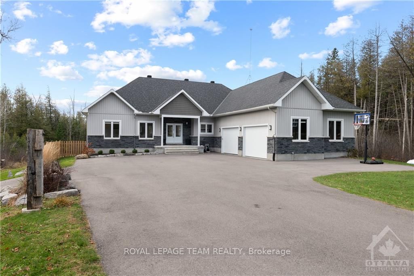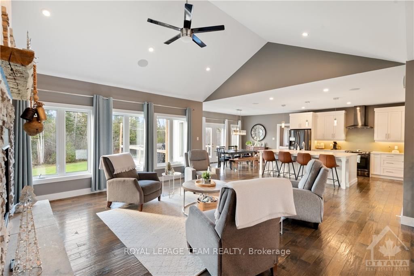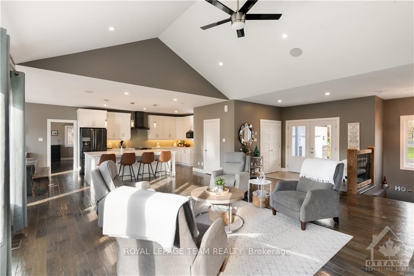$1,174,875
Available - For Sale
Listing ID: X10418297
875 DEERTAIL Lane , Carp - Huntley Ward, K0A 1L0, Ontario
| Flooring: Tile, Welcome to this stunning open concept walk-out bungalow on 3+ acres just a short drive to the city! This custom built 3+1 bedroom and 2 full bath features hand-scraped hardwood floors, vaulted ceiling, gas stone fireplace and a massive kitchen with island that will make any chef blush! Abundant natural light floods the main level; with the primary bedroom and secondary bedrooms on opposite sides of the home for additional privacy. Large garage with oversized 12' wide doors with convenient inside access to massive mudroom/laundry off the kitchen for busy families. As if the kitchen wasn't big enough, there's a pantry as well. Fully finished lower level is a walk out; and it features a rec room, a home theater and gym! Primary ensuite you'll never want to leave, luxury at a whole new level! Fully paved drive, extra parking for all the toys, and a large shed for all those extra outdoor things...Enjoy campfires outside surrounded by trees and nature. Best of both worlds! See you soon!, Flooring: Hardwood, Flooring: Carpet W/W & Mixed |
| Price | $1,174,875 |
| Taxes: | $6234.00 |
| Address: | 875 DEERTAIL Lane , Carp - Huntley Ward, K0A 1L0, Ontario |
| Lot Size: | 227.00 x 572.00 (Feet) |
| Acreage: | 2-4.99 |
| Directions/Cross Streets: | Highway 417 west, exit Panmure Road, turn left, turn left on Marshwood, turn right on Deertail. Home |
| Rooms: | 17 |
| Rooms +: | 0 |
| Bedrooms: | 3 |
| Bedrooms +: | 1 |
| Kitchens: | 1 |
| Kitchens +: | 0 |
| Family Room: | Y |
| Basement: | Finished, Full |
| Property Type: | Detached |
| Style: | Bungalow |
| Exterior: | Stone, Vinyl Siding |
| Garage Type: | Other |
| Pool: | None |
| Property Features: | Golf, Park, School Bus Route, Sloping, Wooded/Treed |
| Fireplace/Stove: | Y |
| Heat Source: | Propane |
| Heat Type: | Forced Air |
| Central Air Conditioning: | Central Air |
| Sewers: | Septic |
| Water: | Well |
| Water Supply Types: | Drilled Well |
$
%
Years
This calculator is for demonstration purposes only. Always consult a professional
financial advisor before making personal financial decisions.
| Although the information displayed is believed to be accurate, no warranties or representations are made of any kind. |
| ROYAL LEPAGE TEAM REALTY |
|
|

Dir:
1-866-382-2968
Bus:
416-548-7854
Fax:
416-981-7184
| Virtual Tour | Book Showing | Email a Friend |
Jump To:
At a Glance:
| Type: | Freehold - Detached |
| Area: | Ottawa |
| Municipality: | Carp - Huntley Ward |
| Neighbourhood: | 9103 - Huntley Ward (North West) |
| Style: | Bungalow |
| Lot Size: | 227.00 x 572.00(Feet) |
| Tax: | $6,234 |
| Beds: | 3+1 |
| Baths: | 2 |
| Fireplace: | Y |
| Pool: | None |
Locatin Map:
Payment Calculator:
- Color Examples
- Green
- Black and Gold
- Dark Navy Blue And Gold
- Cyan
- Black
- Purple
- Gray
- Blue and Black
- Orange and Black
- Red
- Magenta
- Gold
- Device Examples

