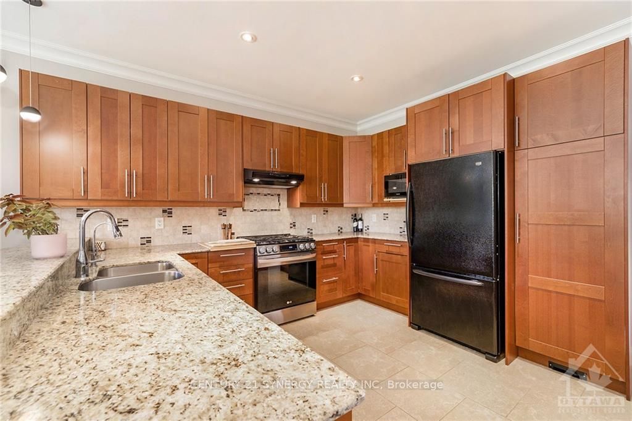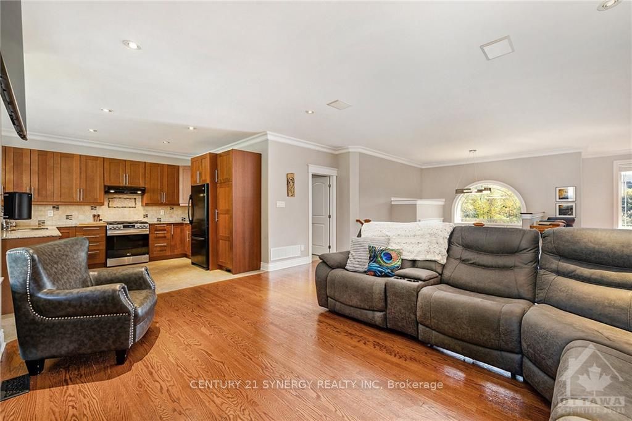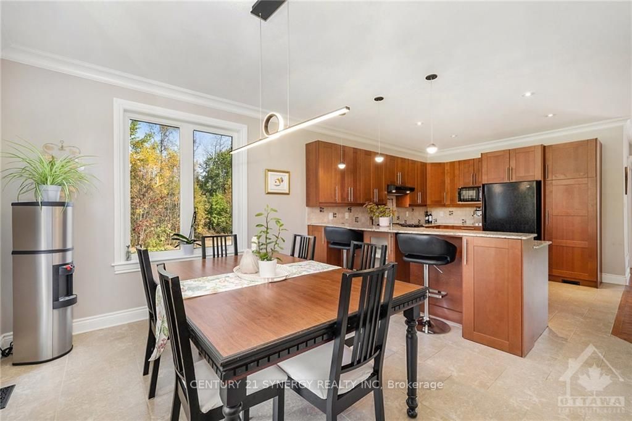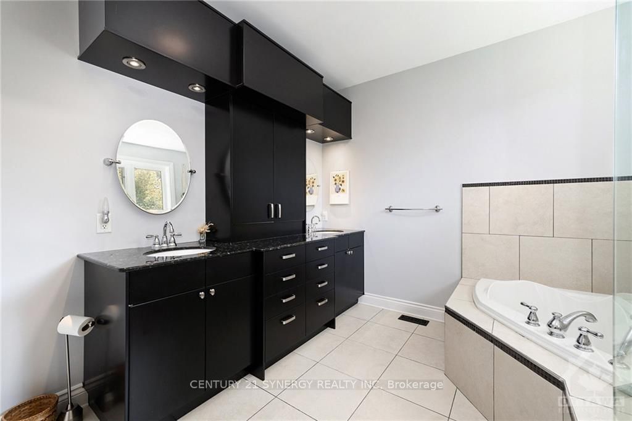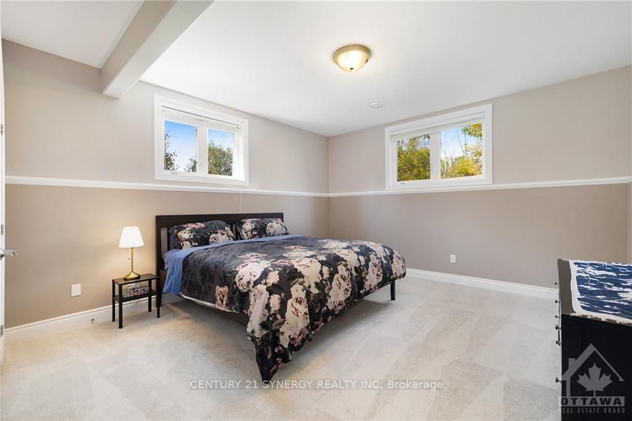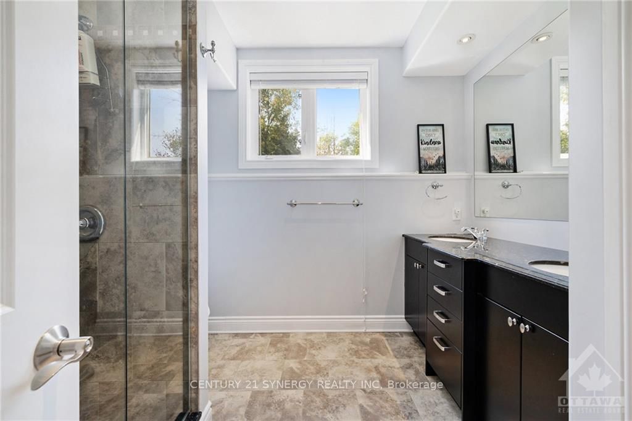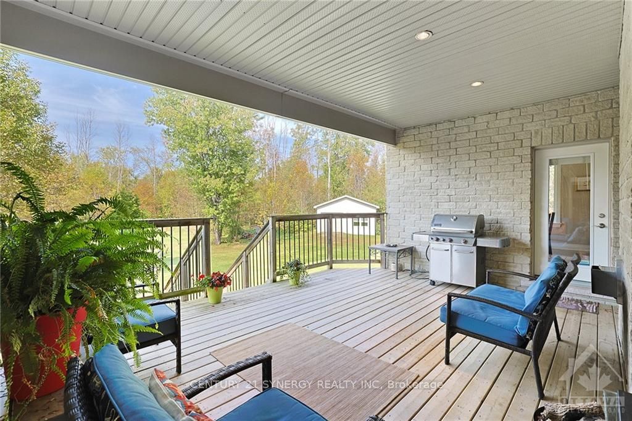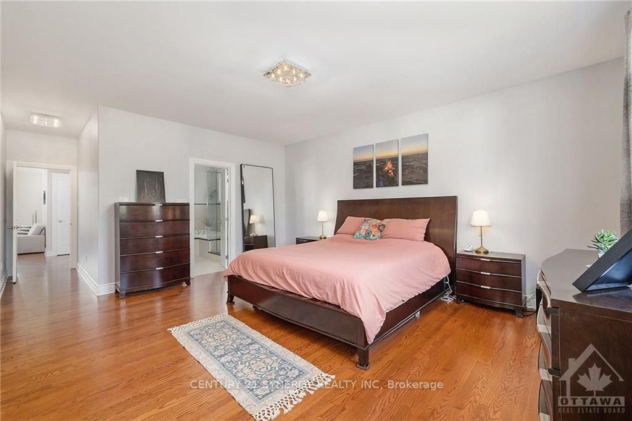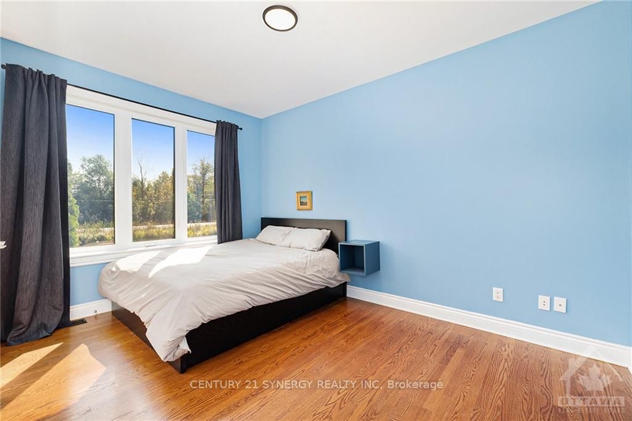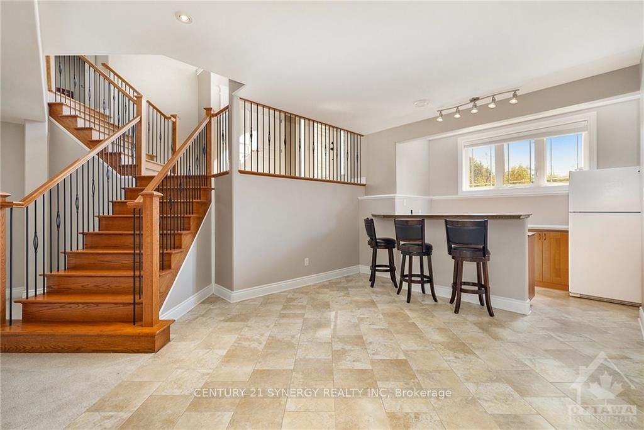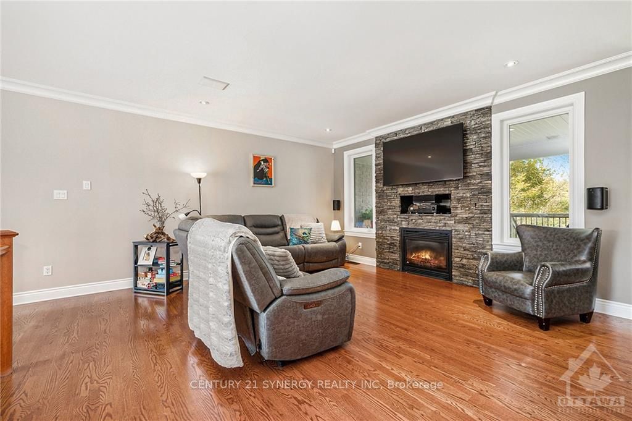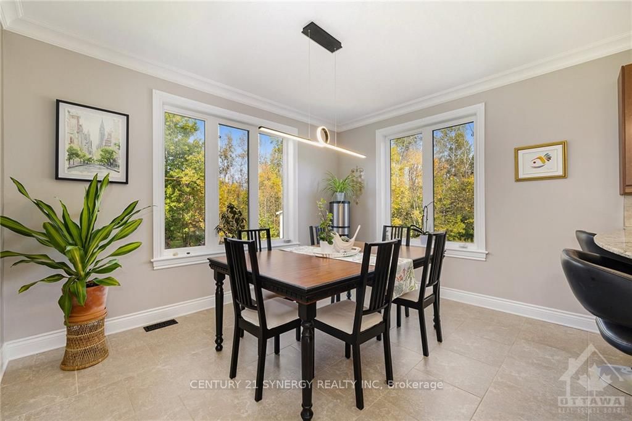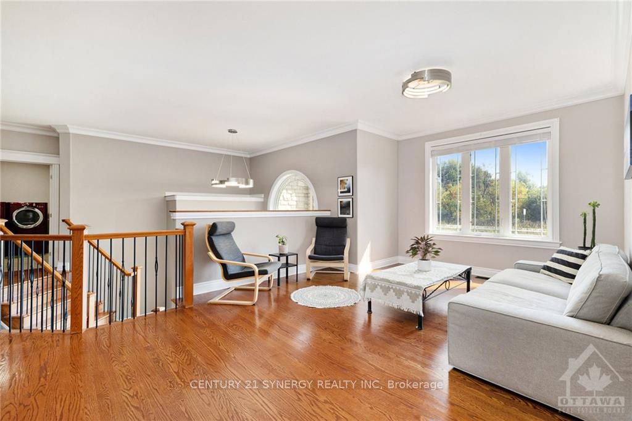$1,299,000
Available - For Sale
Listing ID: X9522983
6275 APPLE ORCHARD Rd , Greely - Metcalfe - Osgoode - Vernon and, K4P 0B8, Ontario
| Flooring: Tile, Step inside this stunning custom-built home and find a bright and airy open-concept living space that seamlessly connects the kitchen and dining areas. The beautiful gas fireplace serves as a captivating centrepiece, creating a warm and inviting atmosphere. Enjoy the convenience of direct access from both the dining area and the primary bedroom to a delightful covered porch with stairs leading to your 2-acre wooded sanctuary. The lower level is designed for comfort and versatility, featuring two generously sized bedrooms and a shared 3-piece bathroom. A second family room, bar area, and ample space for a games room provide endless possibilities for relaxation and entertainment. The impressive finished 4-car garage is equipped with heating, insulation, and a handy 2-piece bathroom. The additional insulated workshop makes this property a handyman's dream. Ideally situated between Bank St and Manotick, this home is a perfect blend of elegance, functionality, and tranquillity., Flooring: Hardwood, Flooring: Carpet Wall To Wall |
| Price | $1,299,000 |
| Taxes: | $5513.00 |
| Address: | 6275 APPLE ORCHARD Rd , Greely - Metcalfe - Osgoode - Vernon and, K4P 0B8, Ontario |
| Lot Size: | 271.70 x 329.27 (Feet) |
| Directions/Cross Streets: | From MANOTICK MAIN which turns into Mitch Owens going East turn right on MANOTICK STATION then left |
| Rooms: | 15 |
| Rooms +: | 0 |
| Bedrooms: | 2 |
| Bedrooms +: | 2 |
| Kitchens: | 1 |
| Kitchens +: | 0 |
| Family Room: | Y |
| Basement: | Finished, Full |
| Property Type: | Detached |
| Style: | Other |
| Exterior: | Stone, Stucco/Plaster |
| Garage Type: | Attached |
| Pool: | None |
| Property Features: | Golf, Park |
| Fireplace/Stove: | Y |
| Heat Source: | Gas |
| Heat Type: | Forced Air |
| Central Air Conditioning: | Central Air |
| Sewers: | Septic |
| Water: | Well |
| Water Supply Types: | Drilled Well |
| Utilities-Gas: | Y |
$
%
Years
This calculator is for demonstration purposes only. Always consult a professional
financial advisor before making personal financial decisions.
| Although the information displayed is believed to be accurate, no warranties or representations are made of any kind. |
| CENTURY 21 SYNERGY REALTY INC |
|
|

Dir:
1-866-382-2968
Bus:
416-548-7854
Fax:
416-981-7184
| Virtual Tour | Book Showing | Email a Friend |
Jump To:
At a Glance:
| Type: | Freehold - Detached |
| Area: | Ottawa |
| Municipality: | Greely - Metcalfe - Osgoode - Vernon and |
| Neighbourhood: | 1601 - Greely |
| Style: | Other |
| Lot Size: | 271.70 x 329.27(Feet) |
| Tax: | $5,513 |
| Beds: | 2+2 |
| Baths: | 4 |
| Fireplace: | Y |
| Pool: | None |
Locatin Map:
Payment Calculator:
- Color Examples
- Green
- Black and Gold
- Dark Navy Blue And Gold
- Cyan
- Black
- Purple
- Gray
- Blue and Black
- Orange and Black
- Red
- Magenta
- Gold
- Device Examples

