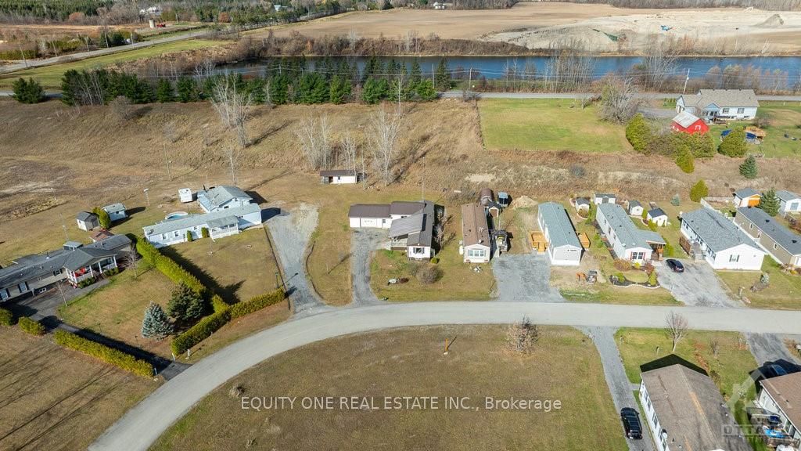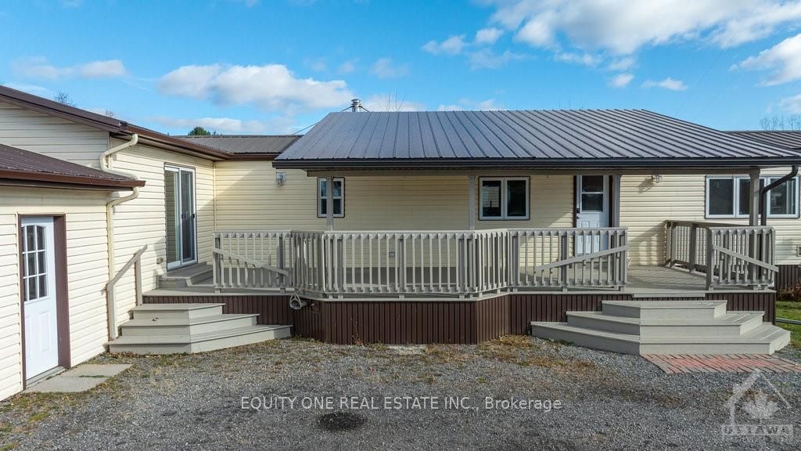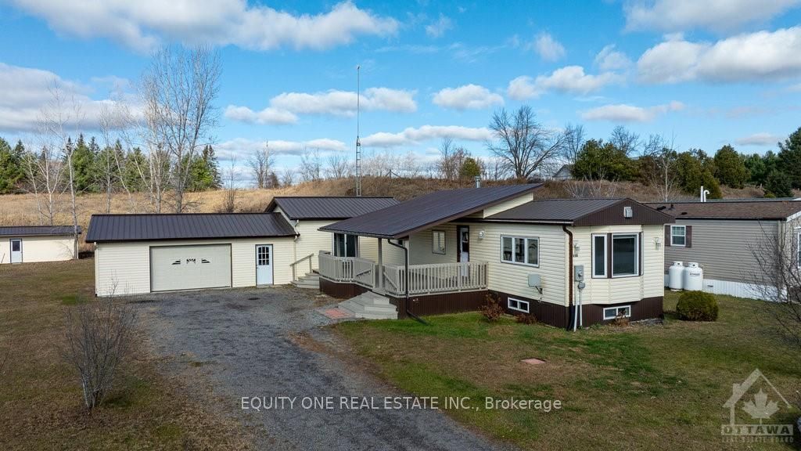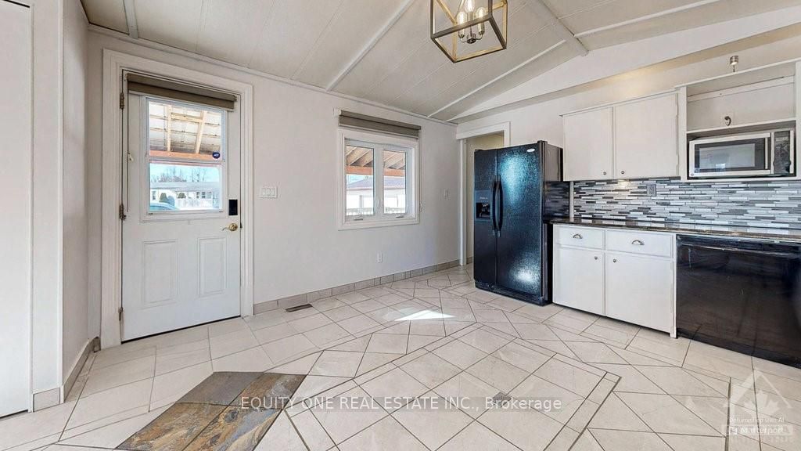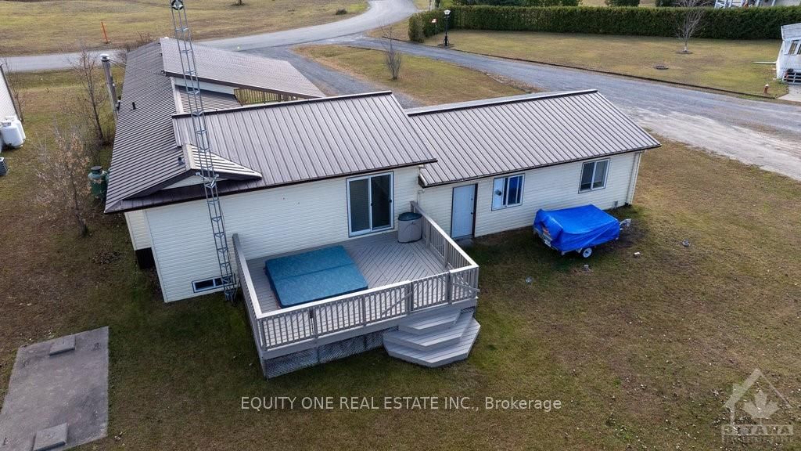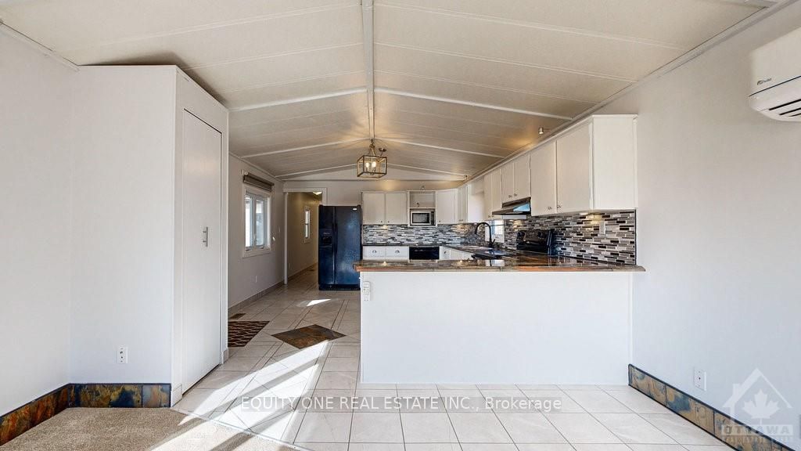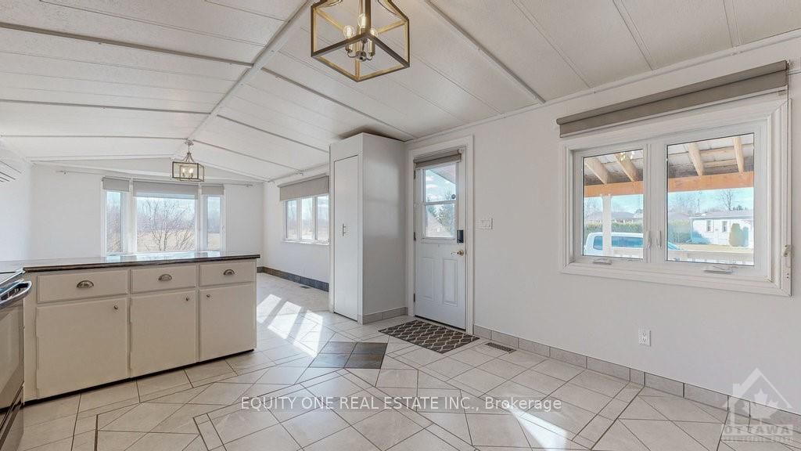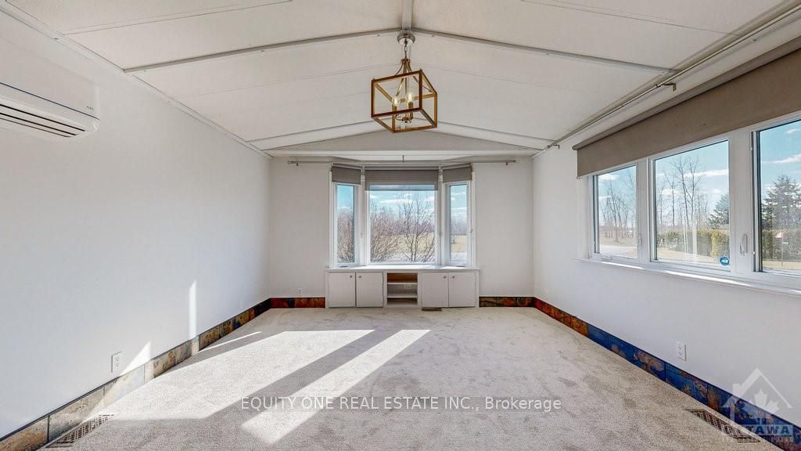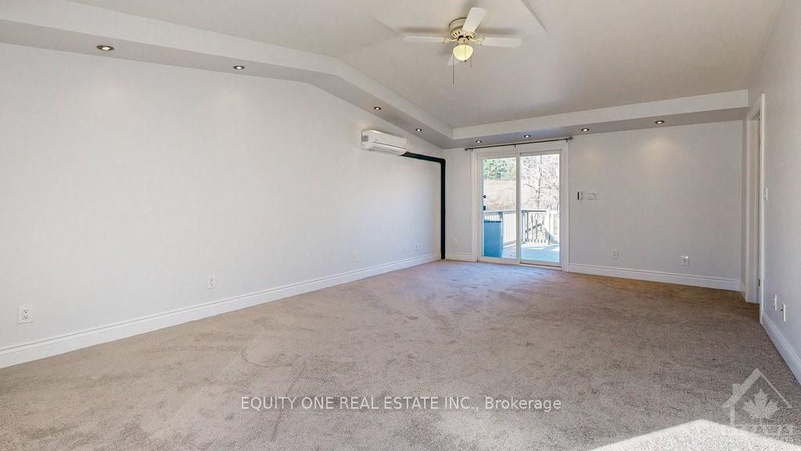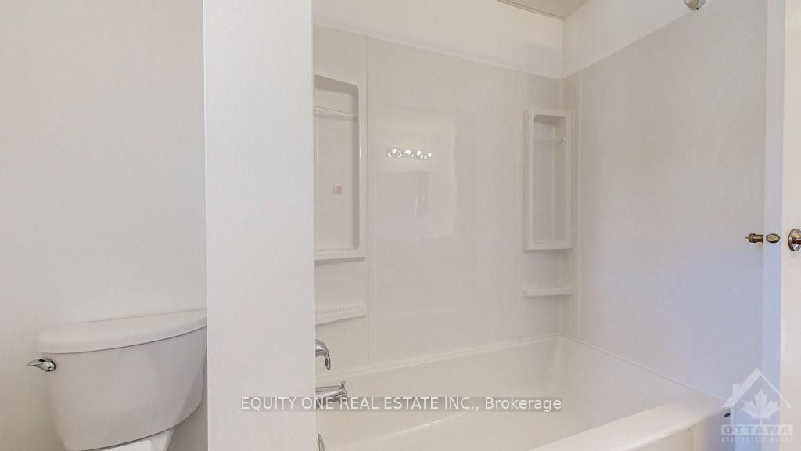$349,900
Available - For Sale
Listing ID: X10418396
6705 CHRIS TIERNEY , Greely - Metcalfe - Osgoode - Vernon and, K4P 1H4, Ontario
| Welcome to your serene retreat! This charming single-level mobile home on a private land lease property offers tranquility with easy access to nearby walking trails. Recently refreshed with new paint throughout, the home features a spacious living room with large windows that bring in abundant natural light. The well-equipped kitchen boasts stainless steel appliances, a tiled floor, and plenty of space to cook and entertain family and friends. The home offers two comfortable bedrooms, including a primary bedroom with a 2-piece ensuite and patio door access to a lovely back deck, perfect for relaxing outdoors. A full bathroom with an integrated laundry room adds extra convenience. Outdoors, you'll find a spacious backyard with a storage shed and a very large 2-car garage that doubles as an ideal workshop space. This inviting property combines comfort, functionality, and a touch of nature, making it the perfect place to call home. Land lease $574/mth includes water, sewer, taxes & more!, Flooring: Tile, Flooring: Laminate, Flooring: Carpet Wall To Wall |
| Price | $349,900 |
| Taxes: | $0.00 |
| Address: | 6705 CHRIS TIERNEY , Greely - Metcalfe - Osgoode - Vernon and, K4P 1H4, Ontario |
| Lot Size: | 50.00 x 209.00 (Feet) |
| Directions/Cross Streets: | Bank to Mitch Owens to Stagecoach to Old Prescott to Chris Tierney |
| Rooms: | 9 |
| Rooms +: | 0 |
| Bedrooms: | 2 |
| Bedrooms +: | 0 |
| Kitchens: | 1 |
| Kitchens +: | 0 |
| Family Room: | Y |
| Basement: | None |
| Property Type: | Detached |
| Exterior: | Other |
| Garage Type: | Attached |
| Pool: | None |
| Common Elements Included: | Y |
| Fireplace/Stove: | Y |
| Heat Source: | Propane |
| Heat Type: | Forced Air |
| Central Air Conditioning: | Other |
| Sewers: | Septic Avail |
| Water: | Well |
| Water Supply Types: | Drilled Well |
$
%
Years
This calculator is for demonstration purposes only. Always consult a professional
financial advisor before making personal financial decisions.
| Although the information displayed is believed to be accurate, no warranties or representations are made of any kind. |
| EQUITY ONE REAL ESTATE INC. |
|
|

Dir:
1-866-382-2968
Bus:
416-548-7854
Fax:
416-981-7184
| Virtual Tour | Book Showing | Email a Friend |
Jump To:
At a Glance:
| Type: | Freehold - Detached |
| Area: | Ottawa |
| Municipality: | Greely - Metcalfe - Osgoode - Vernon and |
| Neighbourhood: | 1605 - Osgoode Twp North of Reg Rd 6 |
| Lot Size: | 50.00 x 209.00(Feet) |
| Beds: | 2 |
| Baths: | 2 |
| Fireplace: | Y |
| Pool: | None |
Locatin Map:
Payment Calculator:
- Color Examples
- Green
- Black and Gold
- Dark Navy Blue And Gold
- Cyan
- Black
- Purple
- Gray
- Blue and Black
- Orange and Black
- Red
- Magenta
- Gold
- Device Examples

