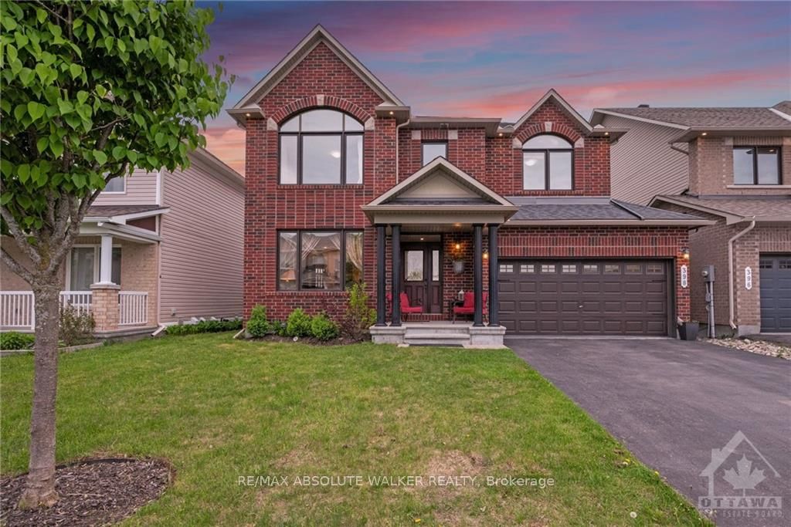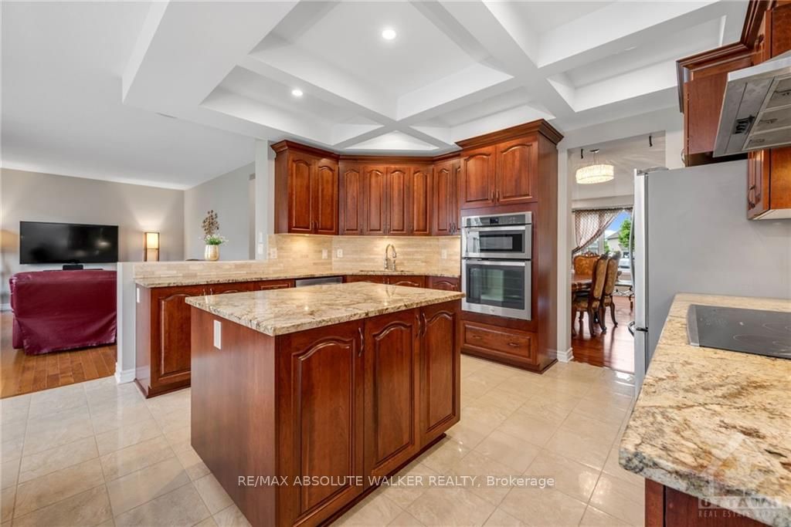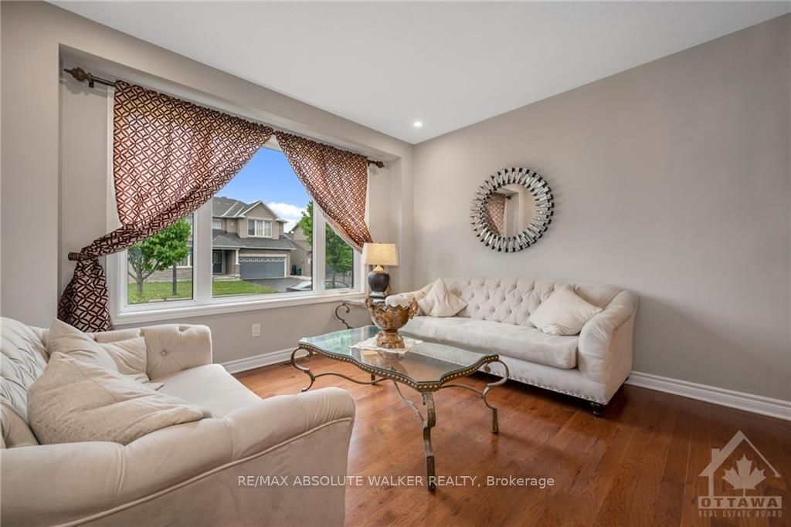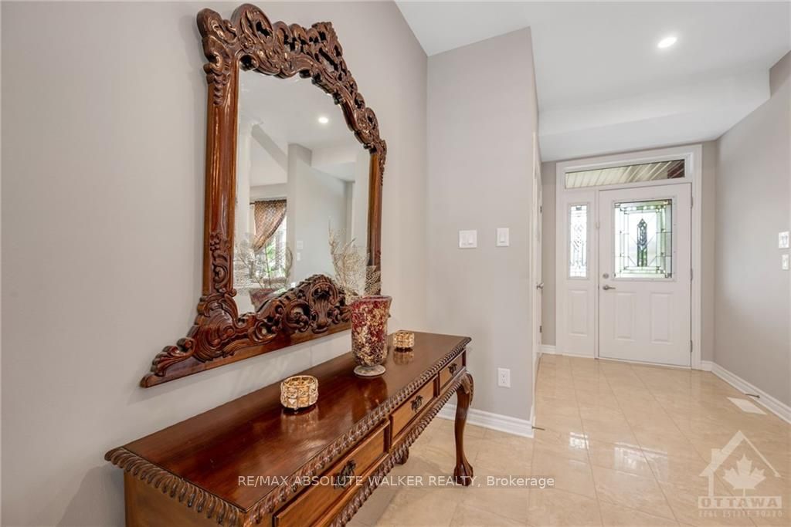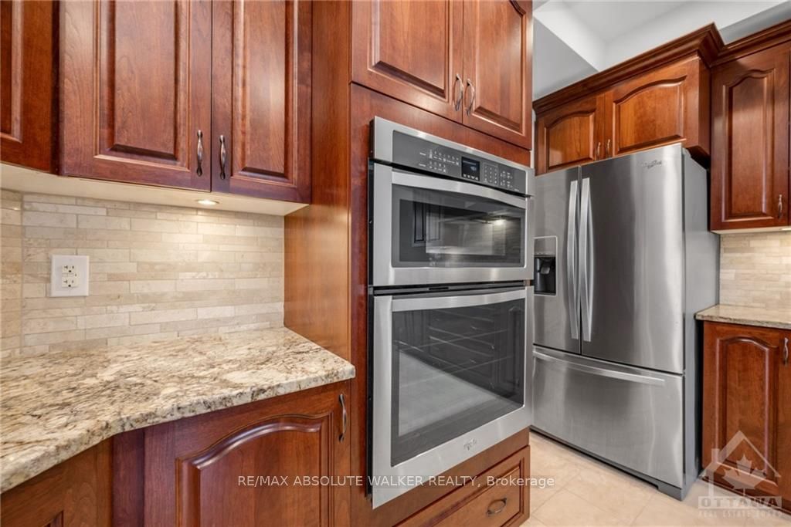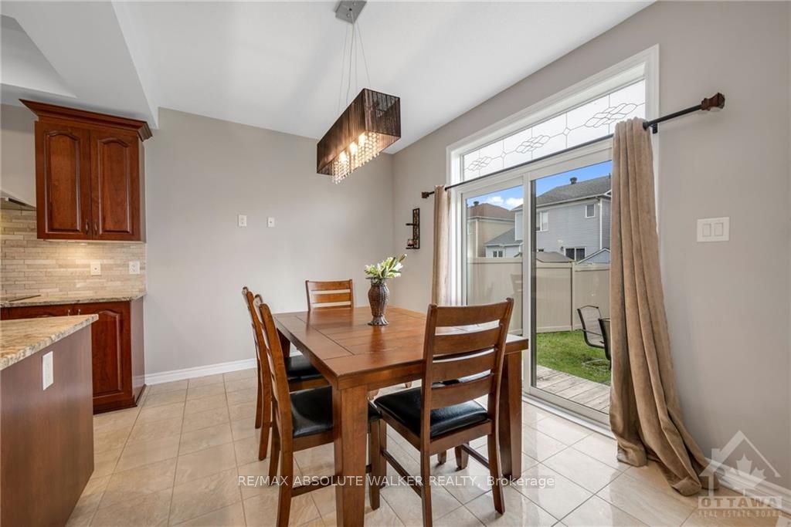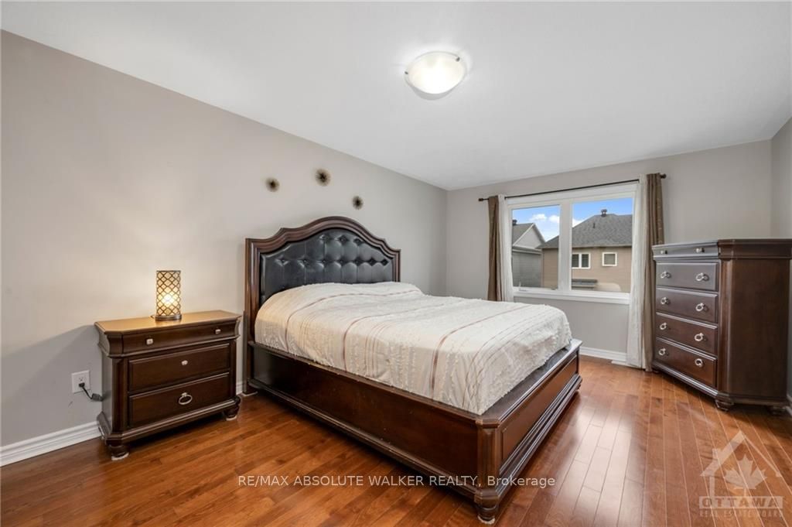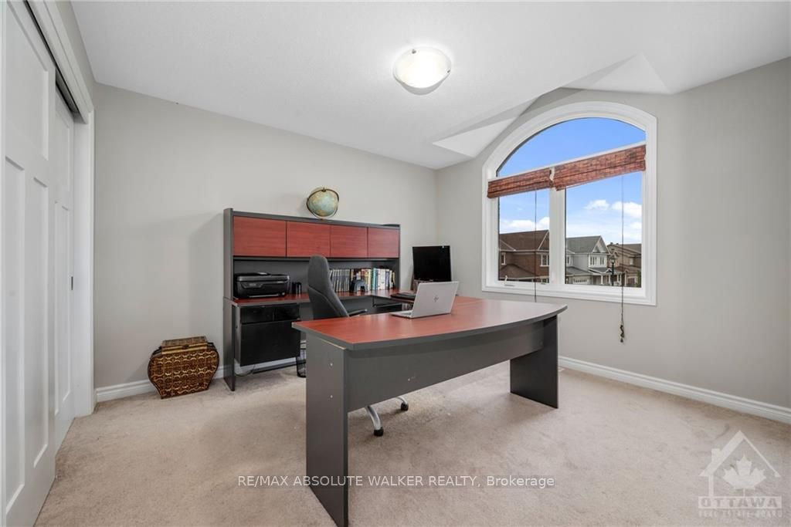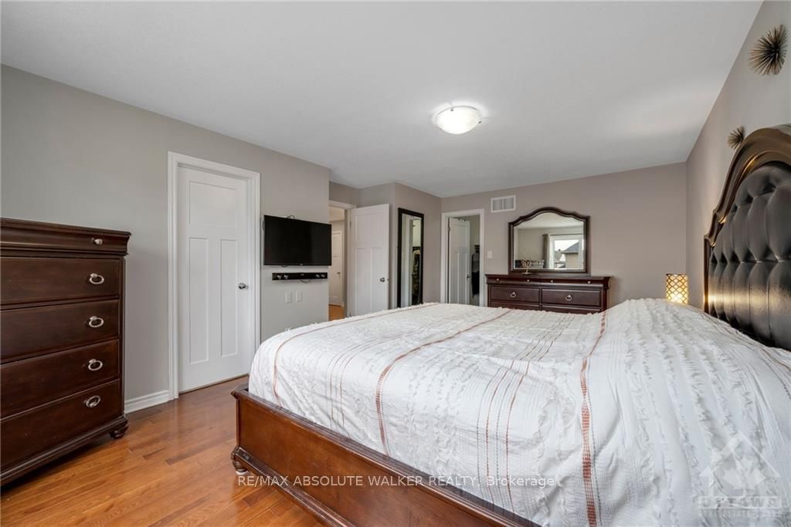$925,000
Available - For Sale
Listing ID: X10418785
398 NESTLETON St , Orleans - Cumberland and Area, K4A 0W2, Ontario
| Flooring: Tile, This popular Gainsborough model loaded with builder upgrades is a must see! Presenting an ideal layout for family life, with a main floor designed for entertaining in the formal living and dining spaces. The gourmet kitchen with eating nook is a highlight of the home with a central island, granite countertops, S/S appliances, built-in oven, cooktop, ample cabinetry, striking coffered ceilings, and recessed lighting. The main level also features a spacious and bright family room with a gas fireplace. Upstairs, the primary suite, complete with a luxury 4pc ensuite and walk-in closet is complemented by three generously sized bedrooms, a full family bathroom, and a convenient laundry, ensuring comfort and functionality at every turn. Boundless possibilities await in the finished lower-level offering bonus living space for casual living and a 3 piece bathroom. Perfect for a growing household with everything you need nearby: parks, schools, shops, and more., Flooring: Hardwood, Flooring: Carpet Wall To Wall |
| Price | $925,000 |
| Taxes: | $5964.00 |
| Address: | 398 NESTLETON St , Orleans - Cumberland and Area, K4A 0W2, Ontario |
| Lot Size: | 45.60 x 101.71 (Feet) |
| Directions/Cross Streets: | Brian Coburn to Esprit to Nestleton St. |
| Rooms: | 18 |
| Rooms +: | 0 |
| Bedrooms: | 4 |
| Bedrooms +: | 0 |
| Kitchens: | 1 |
| Kitchens +: | 0 |
| Family Room: | Y |
| Basement: | Full, Part Fin |
| Property Type: | Detached |
| Style: | 2-Storey |
| Exterior: | Brick, Other |
| Garage Type: | Attached |
| Pool: | None |
| Property Features: | Fenced Yard, Park, Public Transit |
| Fireplace/Stove: | Y |
| Heat Source: | Gas |
| Heat Type: | Forced Air |
| Central Air Conditioning: | Central Air |
| Sewers: | Sewers |
| Water: | Municipal |
| Utilities-Gas: | Y |
$
%
Years
This calculator is for demonstration purposes only. Always consult a professional
financial advisor before making personal financial decisions.
| Although the information displayed is believed to be accurate, no warranties or representations are made of any kind. |
| RE/MAX ABSOLUTE WALKER REALTY |
|
|

Dir:
1-866-382-2968
Bus:
416-548-7854
Fax:
416-981-7184
| Book Showing | Email a Friend |
Jump To:
At a Glance:
| Type: | Freehold - Detached |
| Area: | Ottawa |
| Municipality: | Orleans - Cumberland and Area |
| Neighbourhood: | 1118 - Avalon East |
| Style: | 2-Storey |
| Lot Size: | 45.60 x 101.71(Feet) |
| Tax: | $5,964 |
| Beds: | 4 |
| Baths: | 4 |
| Fireplace: | Y |
| Pool: | None |
Locatin Map:
Payment Calculator:
- Color Examples
- Green
- Black and Gold
- Dark Navy Blue And Gold
- Cyan
- Black
- Purple
- Gray
- Blue and Black
- Orange and Black
- Red
- Magenta
- Gold
- Device Examples

