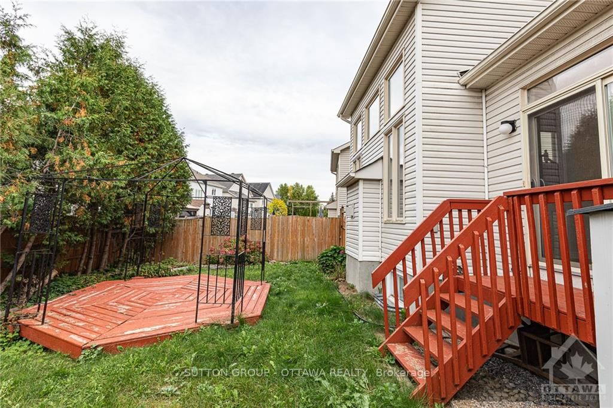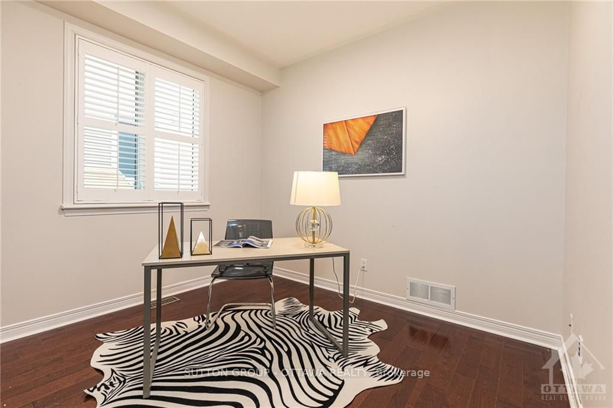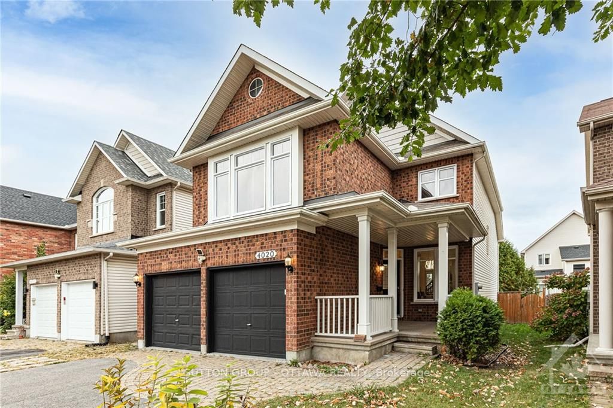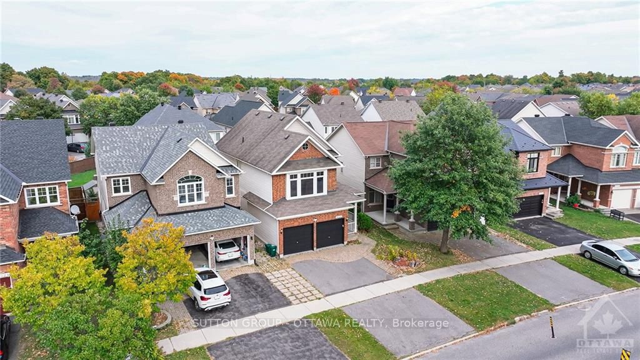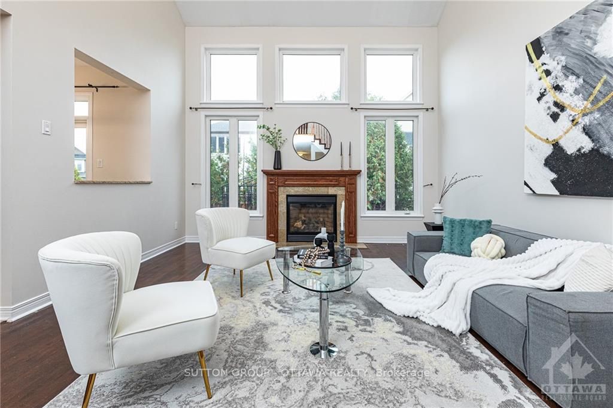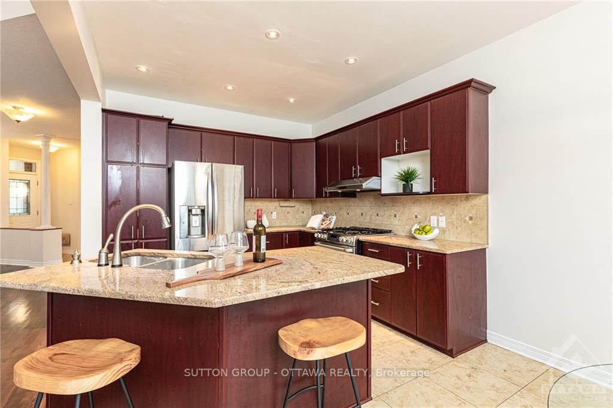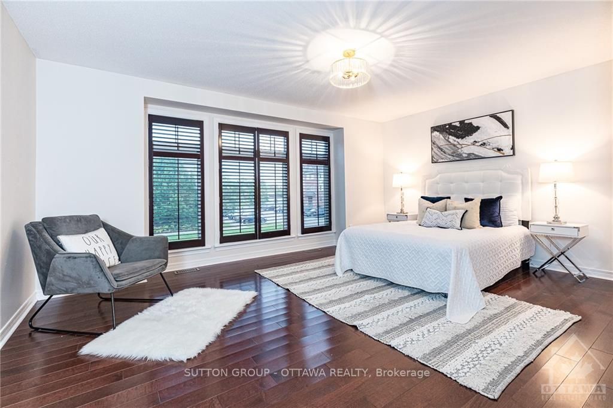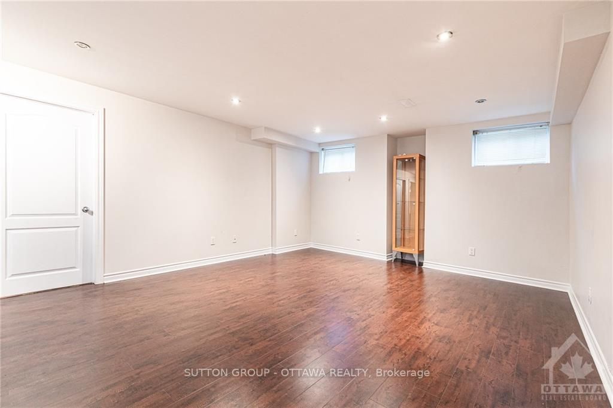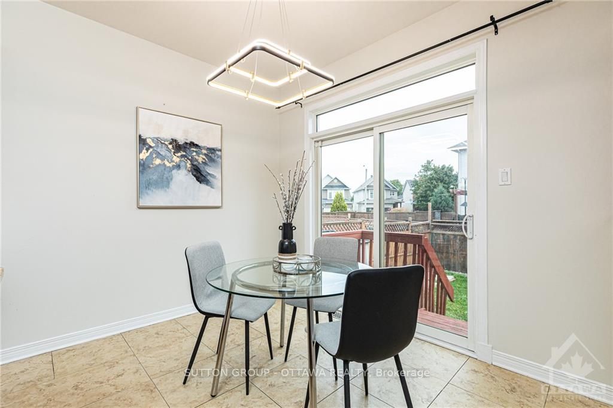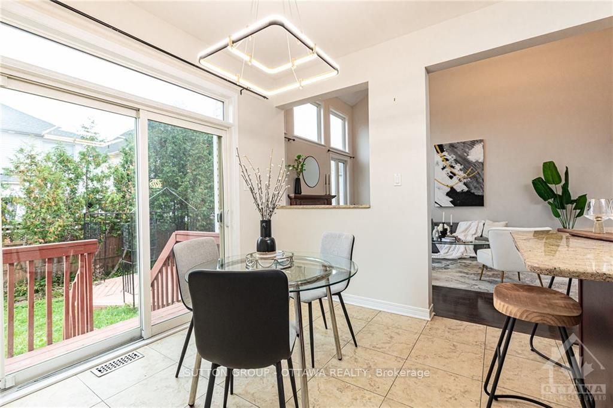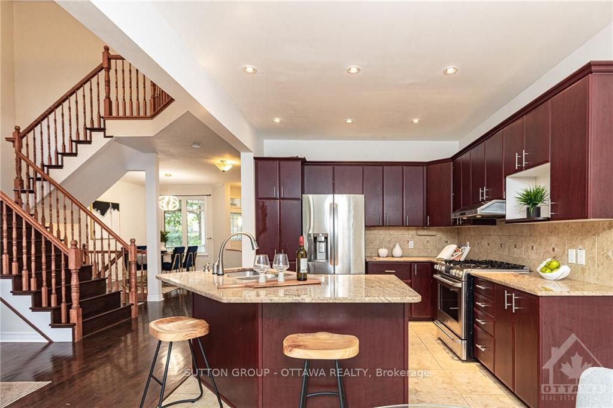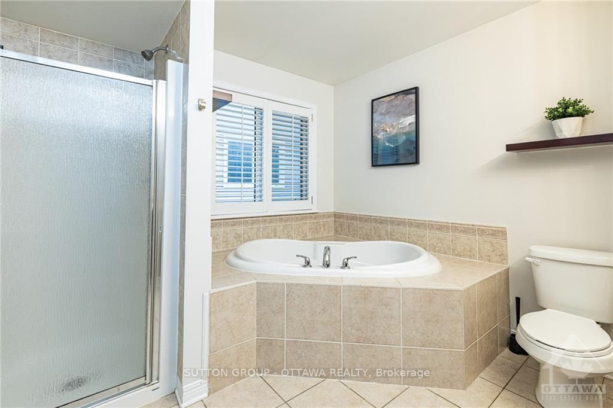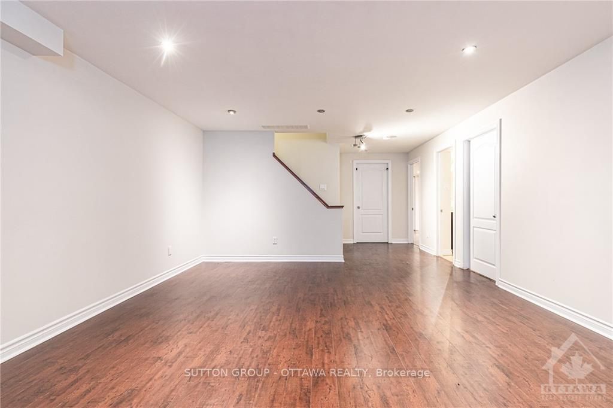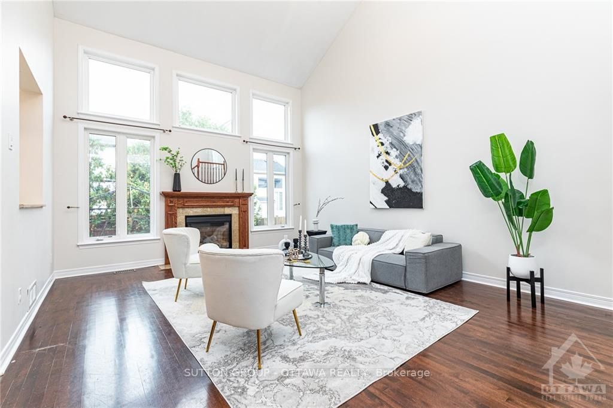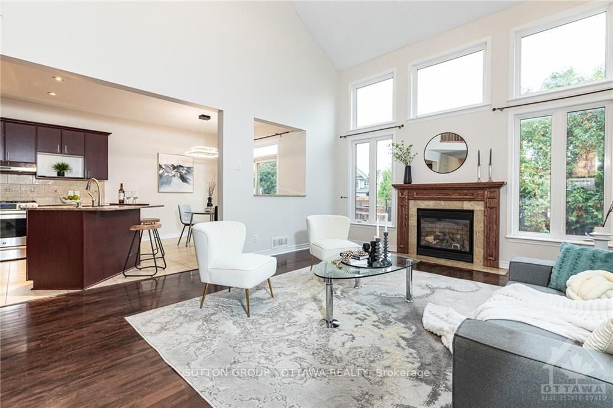$849,000
Available - For Sale
Listing ID: X9522011
4020 CANYON WALK Dr , Blossom Park - Airport and Area, K1V 1X3, Ontario
| WONDERFUL home in Riverside South close to parks, schools, transits & shopping! No direct front neighbours, this CARPET-FREE home boasts 4BED+4BATH+DEN! The Main LV features an open concept layout w/ ample space to host all styles of gatherings. The DEN/flex-room is ideal for WFH professional or kids play area. SUN-FILLED kitchen w/EAT-IN area, Pots/Pans Drawers, S/S appliances & granite counters. The family rm is at the HEART of the home, SOARING 18FT OPEN-TO-ABOVE SPACE w/ Flattering sight lines to the upper floor, FLOOR-TO-CEILING WINDOWS & a WARMING GAS FIREPLACE over looking the backyard. 9FT CEILINGS on main & Hardwood floors on both levels. Upstairs, 3 generous bdrms, including an EXPANSIVE primary rm w/WIC & a 5pc en-suite bath. 2 additional bedrooms & a full bathroom completes this level. The space continues into the lower level: a MASSIVE recreation room, the 4th bdrm & the final FULL bath! Low maintenance yard fully fenced & filled with perennial flowers!, Flooring: Tile, Flooring: Hardwood |
| Price | $849,000 |
| Taxes: | $5322.00 |
| Address: | 4020 CANYON WALK Dr , Blossom Park - Airport and Area, K1V 1X3, Ontario |
| Lot Size: | 34.09 x 104.99 (Feet) |
| Directions/Cross Streets: | River Rd turn onto Earl Armstrong Rd, turn left onto Spratt Rd, turn left onto Canyon Walk Dr, on yo |
| Rooms: | 14 |
| Rooms +: | 0 |
| Bedrooms: | 3 |
| Bedrooms +: | 1 |
| Kitchens: | 1 |
| Kitchens +: | 0 |
| Family Room: | Y |
| Basement: | Finished, Full |
| Property Type: | Detached |
| Style: | 2-Storey |
| Exterior: | Brick, Other |
| Garage Type: | Attached |
| Pool: | None |
| Property Features: | Fenced Yard, Park, Public Transit |
| Fireplace/Stove: | Y |
| Heat Source: | Gas |
| Heat Type: | Forced Air |
| Central Air Conditioning: | Central Air |
| Sewers: | Sewers |
| Water: | Municipal |
| Utilities-Gas: | Y |
$
%
Years
This calculator is for demonstration purposes only. Always consult a professional
financial advisor before making personal financial decisions.
| Although the information displayed is believed to be accurate, no warranties or representations are made of any kind. |
| SUTTON GROUP - OTTAWA REALTY |
|
|

Dir:
1-866-382-2968
Bus:
416-548-7854
Fax:
416-981-7184
| Virtual Tour | Book Showing | Email a Friend |
Jump To:
At a Glance:
| Type: | Freehold - Detached |
| Area: | Ottawa |
| Municipality: | Blossom Park - Airport and Area |
| Neighbourhood: | 2602 - Riverside South/Gloucester Glen |
| Style: | 2-Storey |
| Lot Size: | 34.09 x 104.99(Feet) |
| Tax: | $5,322 |
| Beds: | 3+1 |
| Baths: | 4 |
| Fireplace: | Y |
| Pool: | None |
Locatin Map:
Payment Calculator:
- Color Examples
- Green
- Black and Gold
- Dark Navy Blue And Gold
- Cyan
- Black
- Purple
- Gray
- Blue and Black
- Orange and Black
- Red
- Magenta
- Gold
- Device Examples







