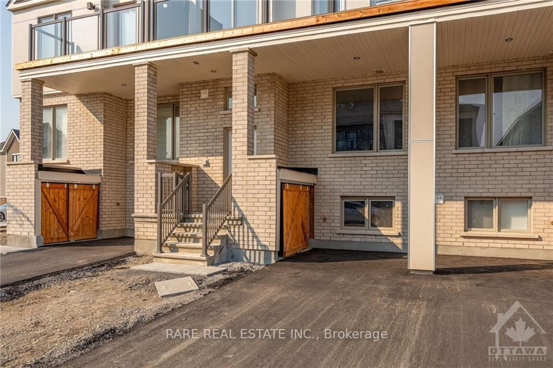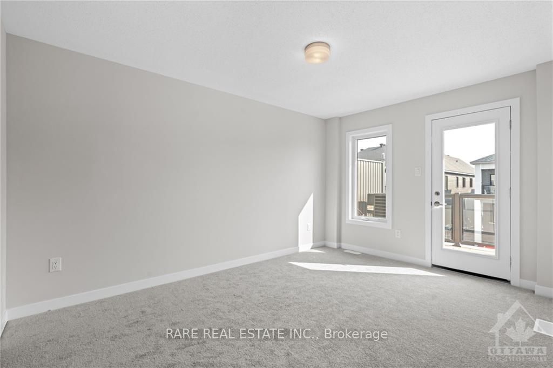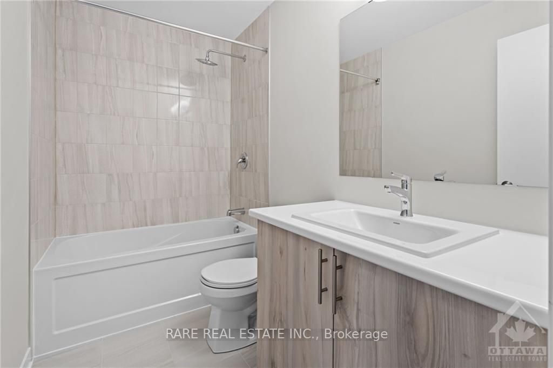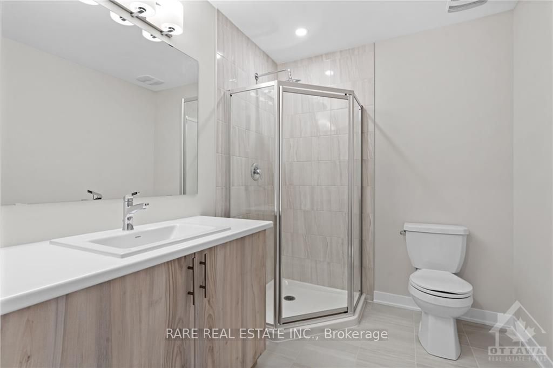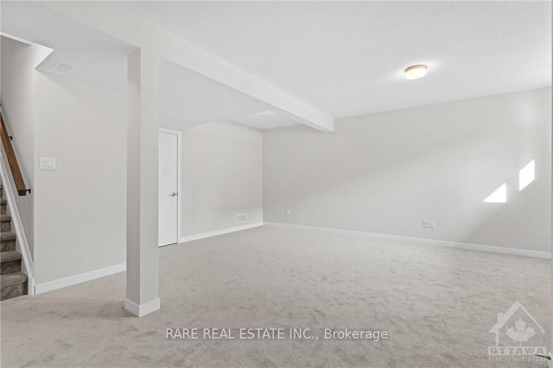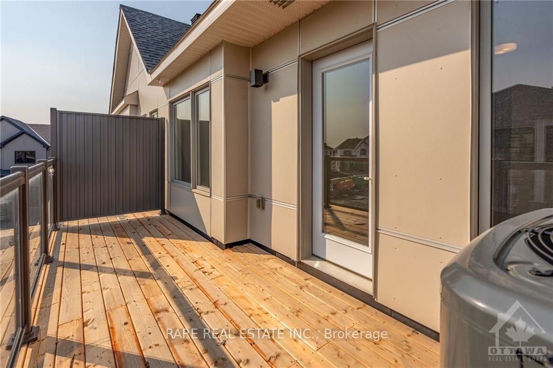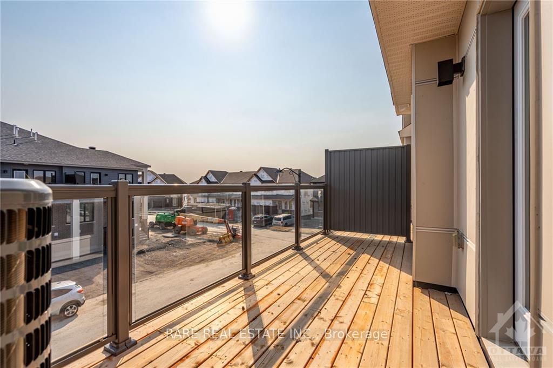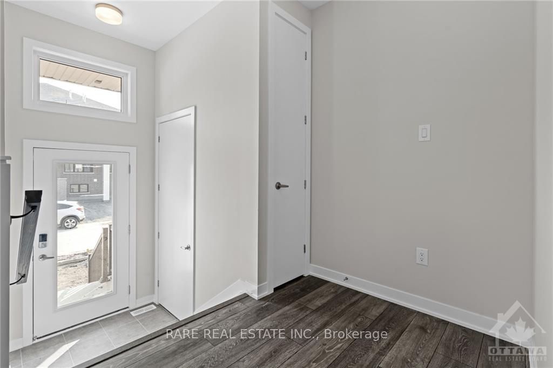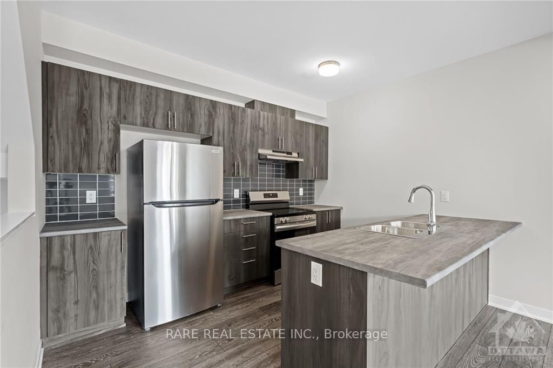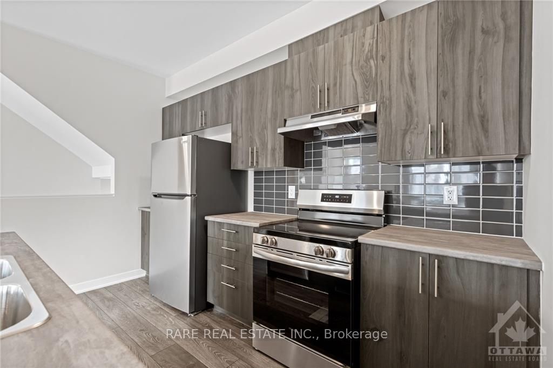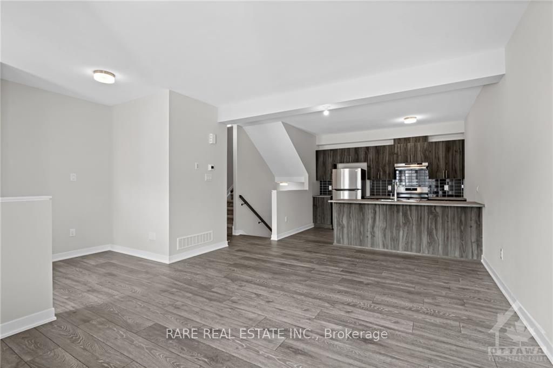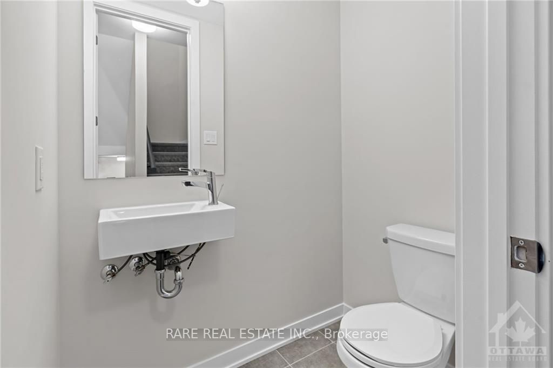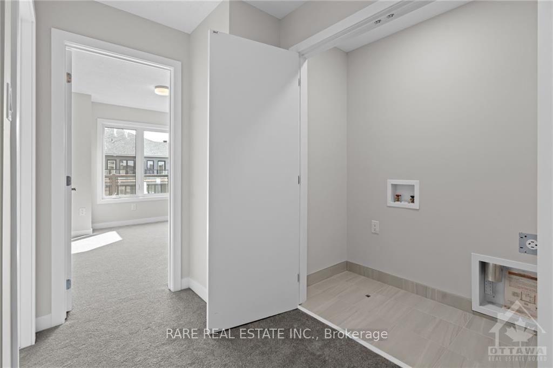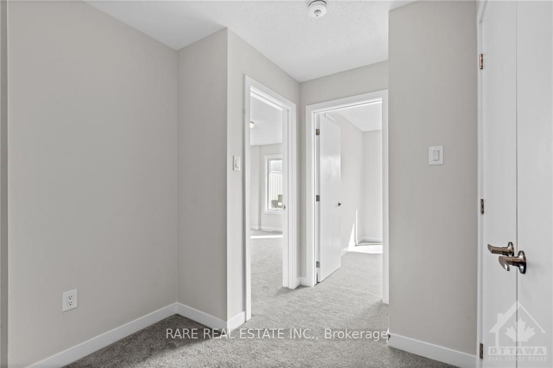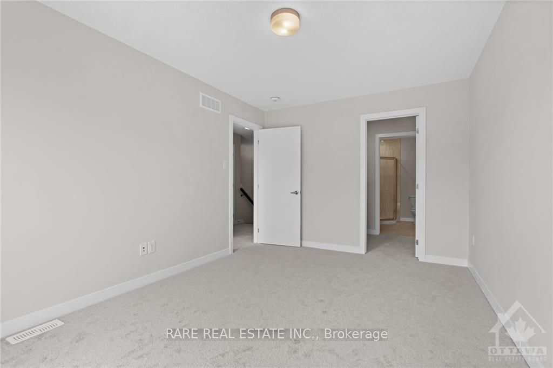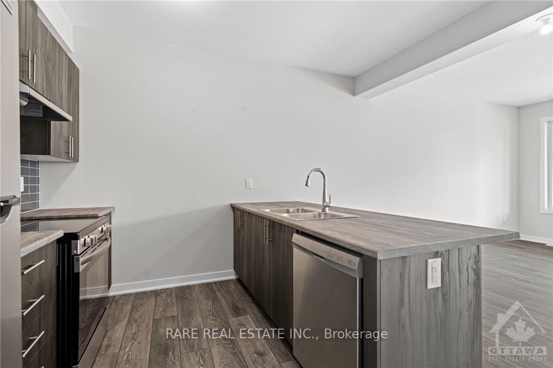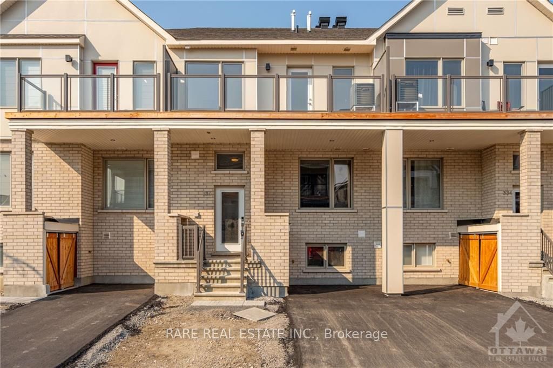$549,000
Available - For Sale
Listing ID: X9523323
336 CATSFOOT Walk , Barrhaven, K2J 0V1, Ontario
| Welcome to 336 Catsfoot Walk - This newly built Caivan row home offers modern comfort and style, bringing together the perfect blend of functionality in the heart of the family-friendly neighbourhood of Half Moon Bay. As you step into this home, you are greeted by an abundance of natural light flooding through large windows, highlighting the contemporary design and craftsmanship throughout. This model features an open-plan dining and kitchen area at its centre. Upstairs offers two spacious bedrooms, two bathrooms and completed with ample closet space. Enjoy moments of solitude on the upstairs balcony that rounds out this beautiful home. The finished basement features 9' ceilings and has the possibility for a third bedroom. There is the possibility of two parking spots in tandem and an exterior storage unit perfect for additional storage., Flooring: Tile, Flooring: Laminate, Flooring: Carpet Wall To Wall |
| Price | $549,000 |
| Taxes: | $0.00 |
| Address: | 336 CATSFOOT Walk , Barrhaven, K2J 0V1, Ontario |
| Lot Size: | 20.32 x 44.90 (Feet) |
| Directions/Cross Streets: | Turn left onto Elevation Rd. Turn right onto Catsfoot Walk. Destination will be on the right. |
| Rooms: | 7 |
| Rooms +: | 3 |
| Bedrooms: | 2 |
| Bedrooms +: | 0 |
| Kitchens: | 1 |
| Kitchens +: | 0 |
| Family Room: | N |
| Basement: | Finished, Full |
| Property Type: | Att/Row/Twnhouse |
| Style: | 2-Storey |
| Exterior: | Brick, Concrete |
| Garage Type: | Surface |
| Pool: | None |
| Property Features: | Park, Public Transit |
| Heat Source: | Gas |
| Heat Type: | Forced Air |
| Central Air Conditioning: | Central Air |
| Sewers: | Sewers |
| Water: | Municipal |
| Utilities-Gas: | Y |
$
%
Years
This calculator is for demonstration purposes only. Always consult a professional
financial advisor before making personal financial decisions.
| Although the information displayed is believed to be accurate, no warranties or representations are made of any kind. |
| RARE REAL ESTATE INC. |
|
|

Dir:
1-866-382-2968
Bus:
416-548-7854
Fax:
416-981-7184
| Virtual Tour | Book Showing | Email a Friend |
Jump To:
At a Glance:
| Type: | Freehold - Att/Row/Twnhouse |
| Area: | Ottawa |
| Municipality: | Barrhaven |
| Neighbourhood: | 7711 - Barrhaven - Half Moon Bay |
| Style: | 2-Storey |
| Lot Size: | 20.32 x 44.90(Feet) |
| Beds: | 2 |
| Baths: | 3 |
| Pool: | None |
Locatin Map:
Payment Calculator:
- Color Examples
- Green
- Black and Gold
- Dark Navy Blue And Gold
- Cyan
- Black
- Purple
- Gray
- Blue and Black
- Orange and Black
- Red
- Magenta
- Gold
- Device Examples







