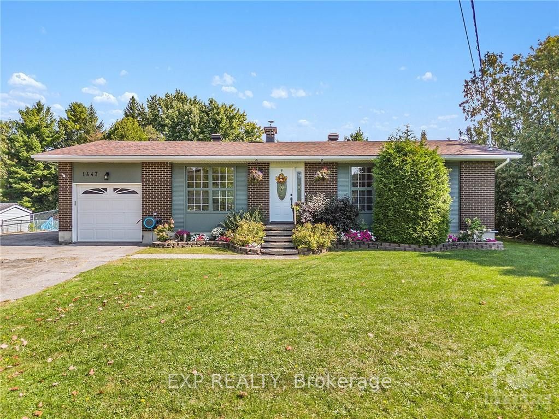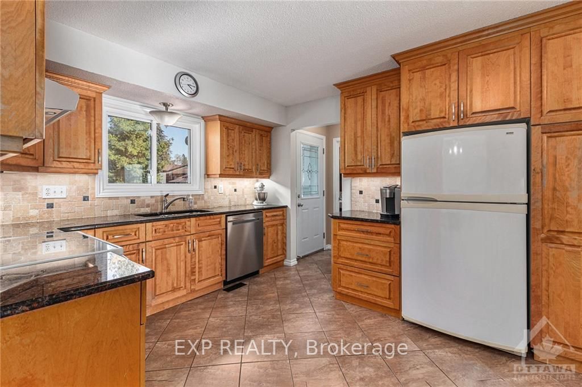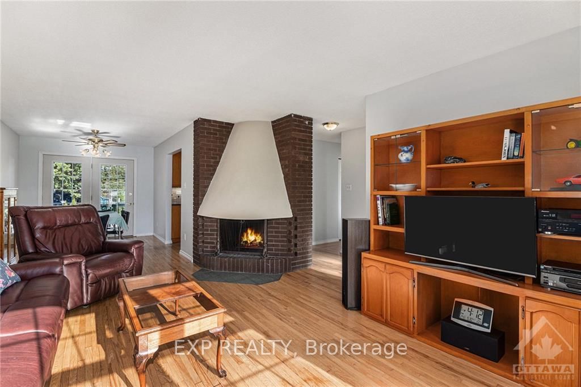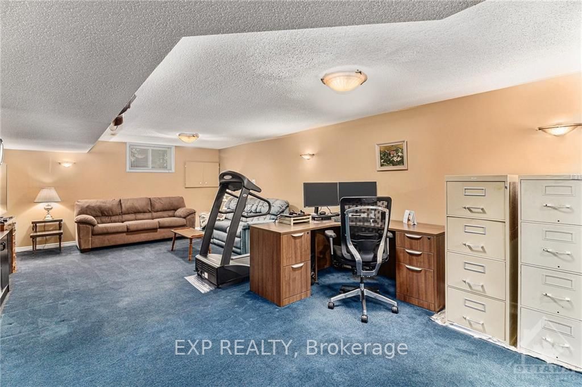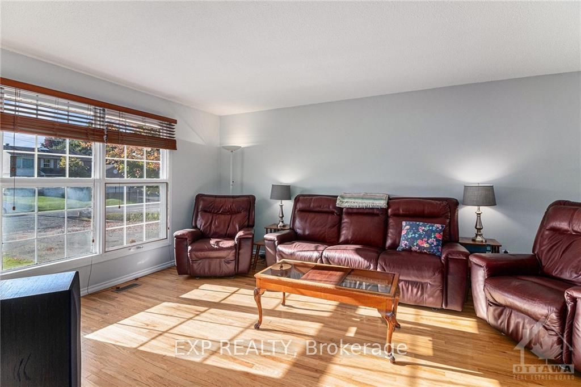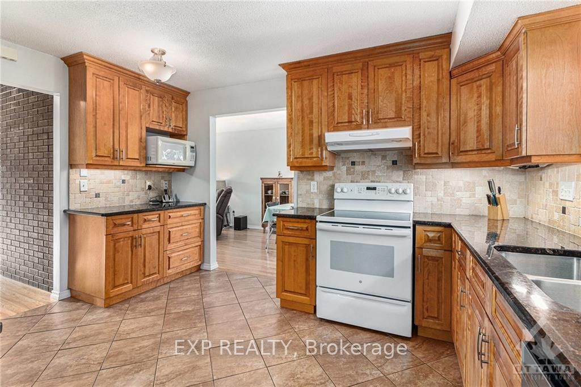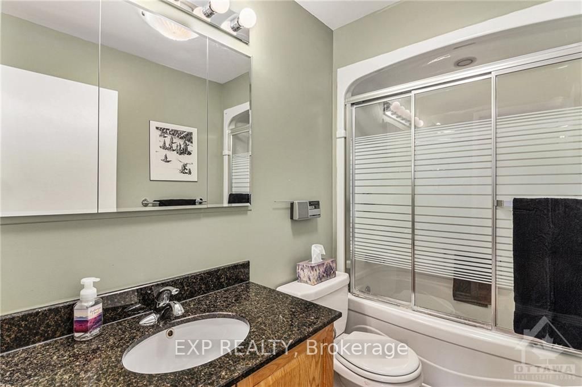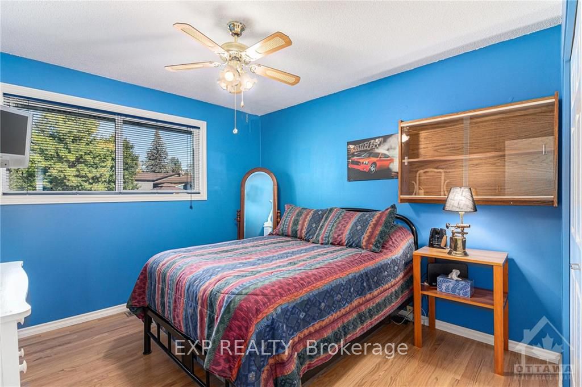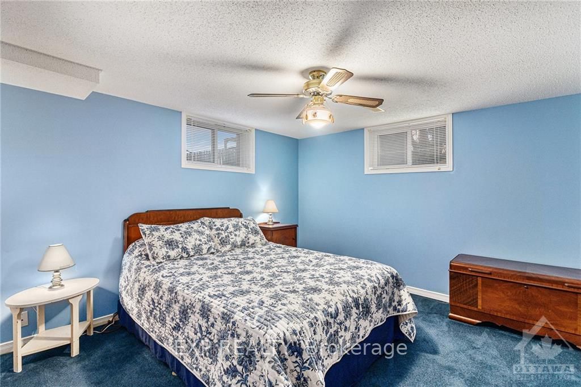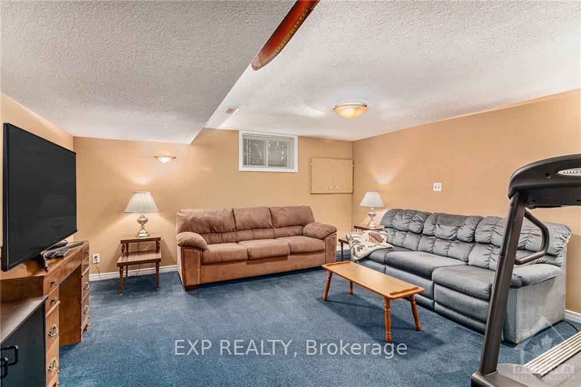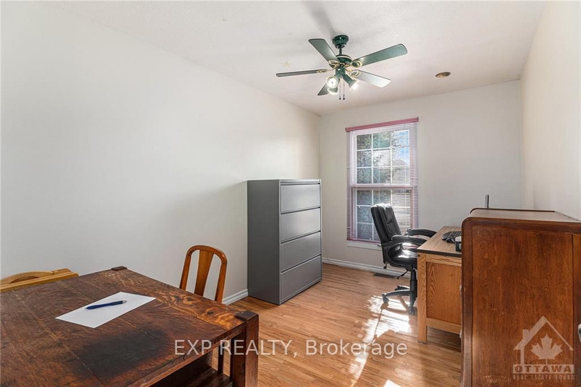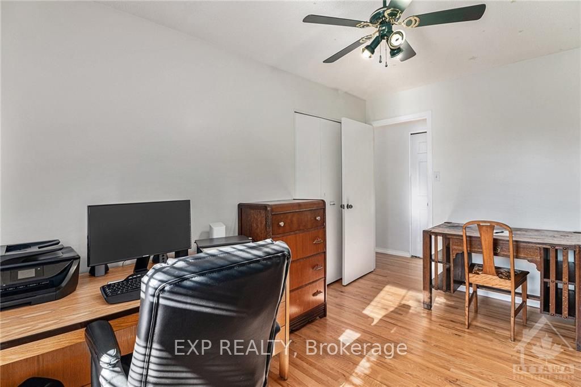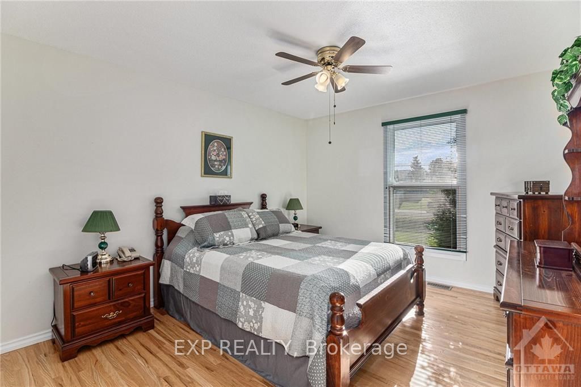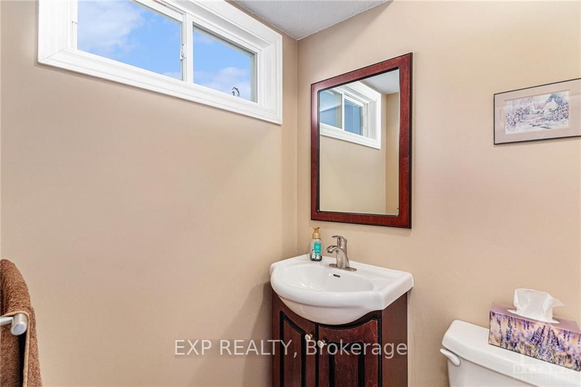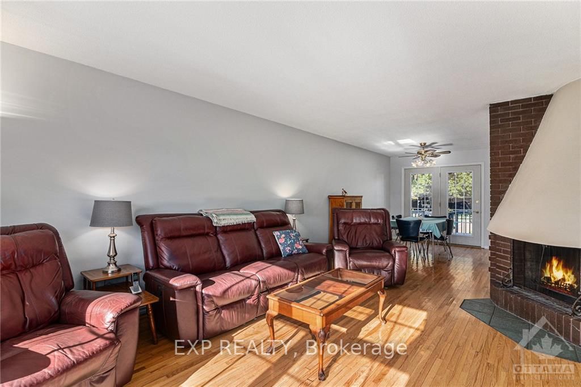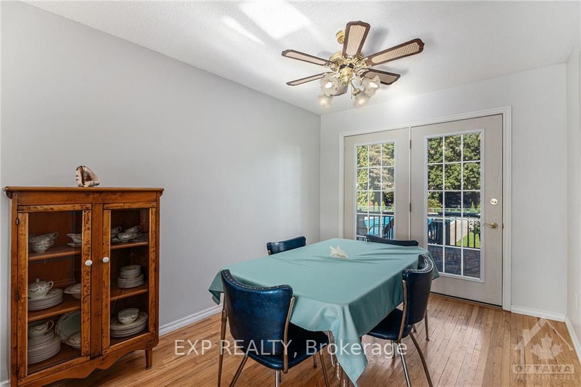$624,900
Available - For Sale
Listing ID: X9522981
1447 CEDAR Lane , Greely - Metcalfe - Osgoode - Vernon and, K4P 1G4, Ontario
| Flooring: Tile, Welcome to your new oasis in the heart of Greely! This charming 4-bedroom, 1.5-bathroom home sits on a spacious, private lot, offering the perfect blend of comfort and tranquility. The expansive backyard is your personal retreat, featuring a large 16' x 40' inground pool and deck that are ideal for relaxing summer days and entertaining family and friends. Inside, you'll find a welcoming and functional layout, wood burning fireplace, with ample natural light and plenty of room for your growing family. Located in a peaceful neighborhood, yet just minutes from local amenities, this property is a rare find. Don't miss out on this incredible opportunity to own a piece of paradise in Greely!, Flooring: Hardwood, Flooring: Carpet Wall To Wall |
| Price | $624,900 |
| Taxes: | $3833.00 |
| Address: | 1447 CEDAR Lane , Greely - Metcalfe - Osgoode - Vernon and, K4P 1G4, Ontario |
| Lot Size: | 99.90 x 148.76 (Feet) |
| Directions/Cross Streets: | Parkway to cedar lane, last property on the left |
| Rooms: | 9 |
| Rooms +: | 2 |
| Bedrooms: | 3 |
| Bedrooms +: | 1 |
| Kitchens: | 1 |
| Kitchens +: | 0 |
| Family Room: | N |
| Basement: | Finished, Full |
| Property Type: | Detached |
| Style: | Bungalow |
| Exterior: | Brick |
| Garage Type: | Attached |
| Pool: | None |
| Fireplace/Stove: | Y |
| Heat Source: | Gas |
| Heat Type: | Forced Air |
| Central Air Conditioning: | Central Air |
| Sewers: | Septic |
| Water: | Well |
| Water Supply Types: | Drilled Well |
| Utilities-Gas: | Y |
$
%
Years
This calculator is for demonstration purposes only. Always consult a professional
financial advisor before making personal financial decisions.
| Although the information displayed is believed to be accurate, no warranties or representations are made of any kind. |
| EXP REALTY |
|
|

Dir:
1-866-382-2968
Bus:
416-548-7854
Fax:
416-981-7184
| Virtual Tour | Book Showing | Email a Friend |
Jump To:
At a Glance:
| Type: | Freehold - Detached |
| Area: | Ottawa |
| Municipality: | Greely - Metcalfe - Osgoode - Vernon and |
| Neighbourhood: | 1601 - Greely |
| Style: | Bungalow |
| Lot Size: | 99.90 x 148.76(Feet) |
| Tax: | $3,833 |
| Beds: | 3+1 |
| Baths: | 2 |
| Fireplace: | Y |
| Pool: | None |
Locatin Map:
Payment Calculator:
- Color Examples
- Green
- Black and Gold
- Dark Navy Blue And Gold
- Cyan
- Black
- Purple
- Gray
- Blue and Black
- Orange and Black
- Red
- Magenta
- Gold
- Device Examples

