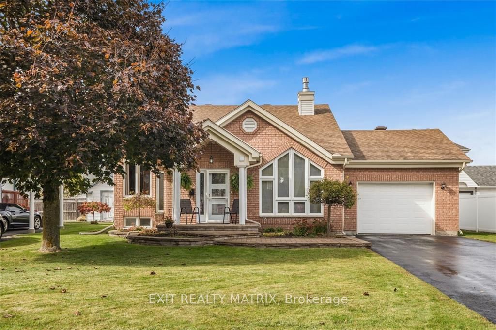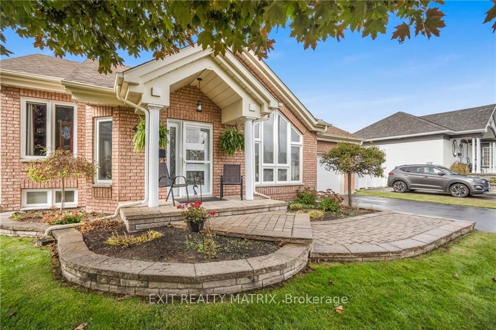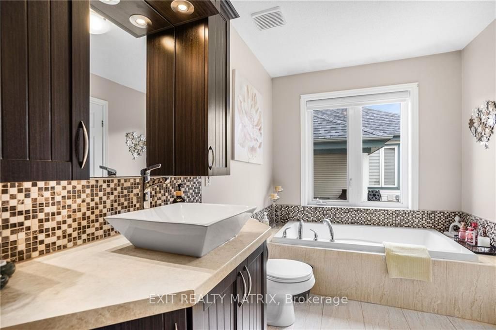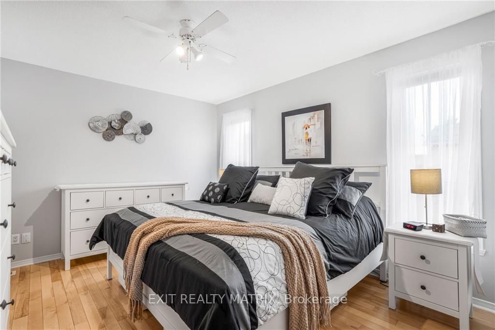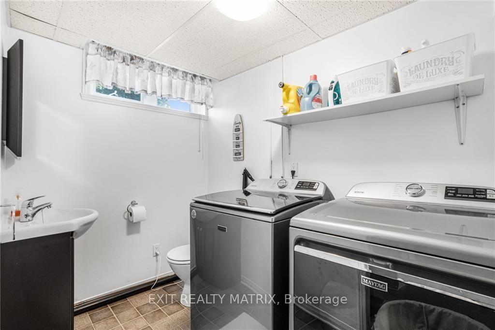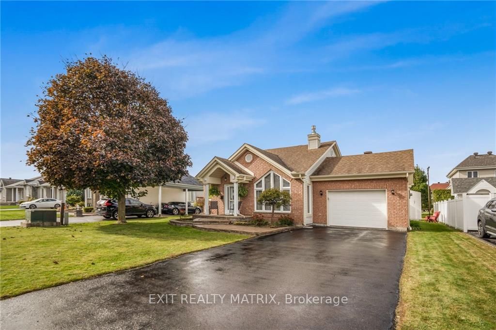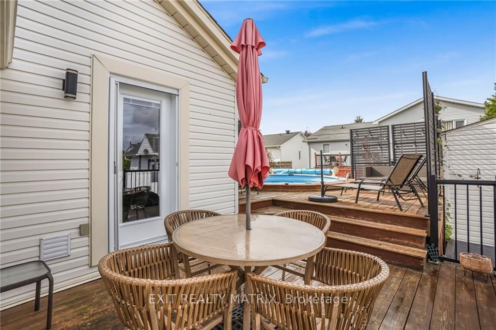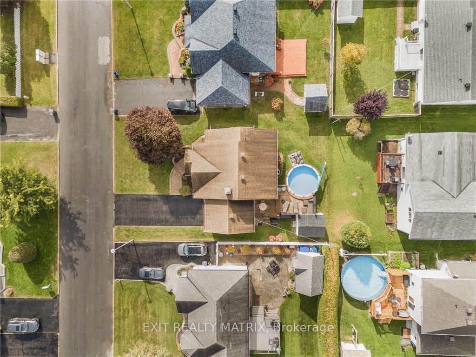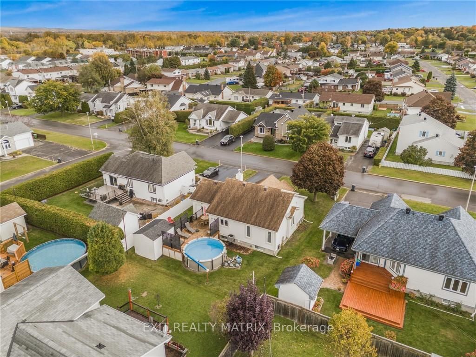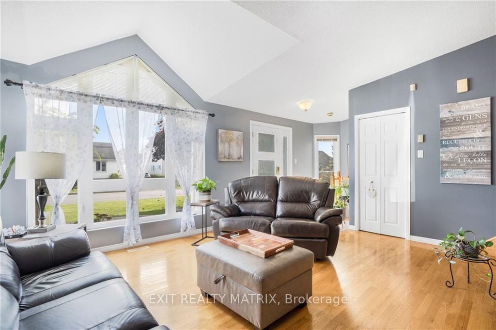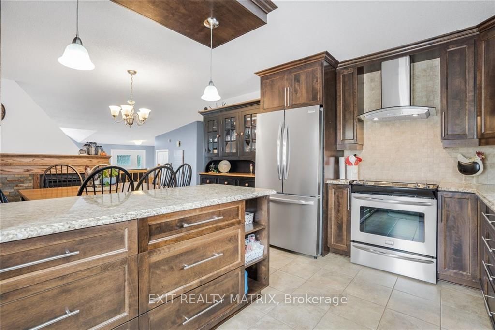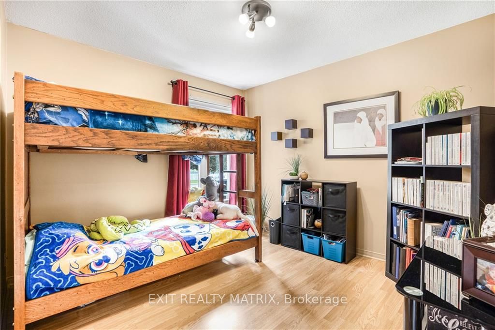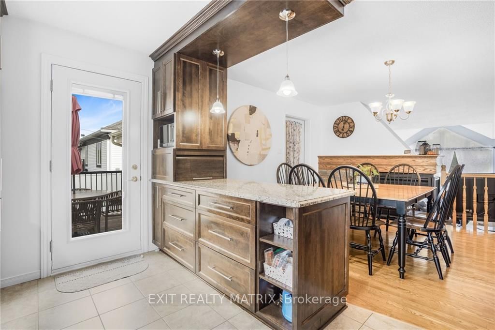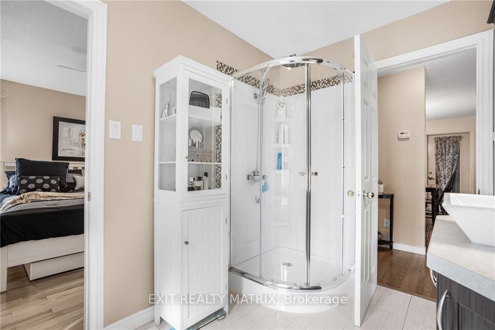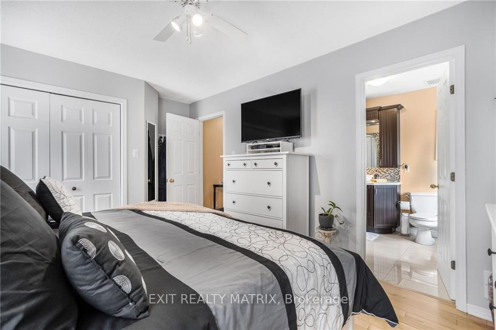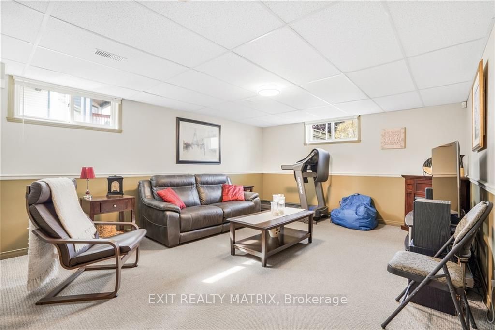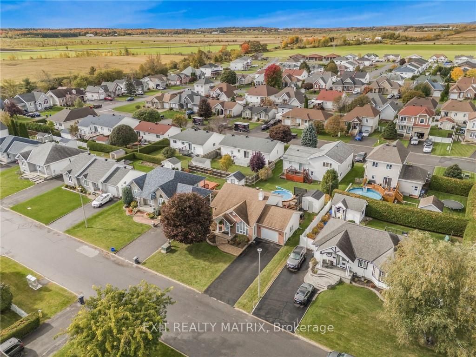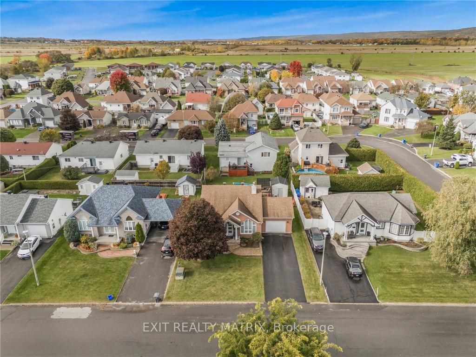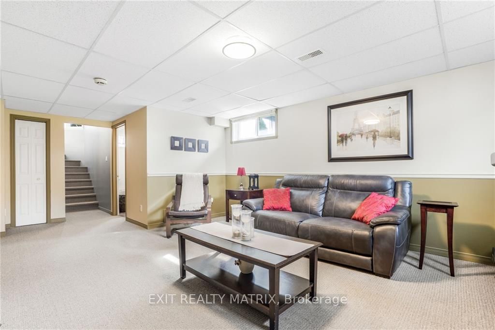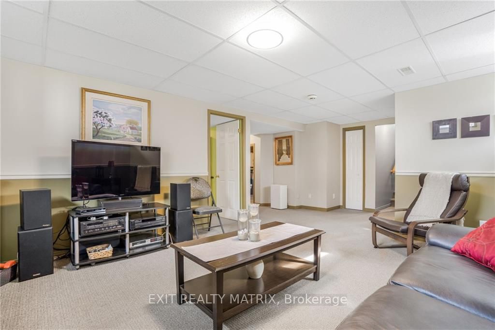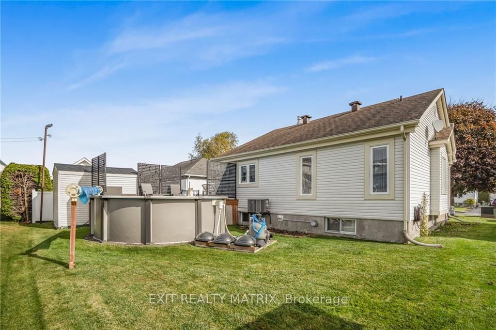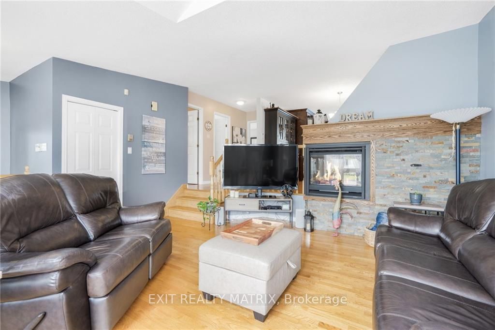$449,000
Available - For Sale
Listing ID: X9522684
464 CHARTRAND Ave , Hawkesbury, K6A 3P4, Ontario
| Step into this stunning 3 bedroom home, offering a perfect blend of comfort and style in a sought-after neighborhood. The inviting living room boasts cathedral ceilings, a 3-sided gas fireplace, creating a warm and cozy atmosphere. The remodeled kitchen features granite countertops, a large island, and plenty of space for meal prep and dining. Unwind in the spa-like bathroom, which connects directly to the master bedroom for added luxury. The finished basement provides extra living or recreation space. Additional features include natural gas forced-air heating, central air conditioning, central vac, and an attached single-car garage. Enjoy outdoor living with an above-ground pool, a spacious deck, and a storage shed. This home truly has it all!, Flooring: Hardwood, Flooring: Ceramic, Flooring: Laminate |
| Price | $449,000 |
| Taxes: | $3769.00 |
| Address: | 464 CHARTRAND Ave , Hawkesbury, K6A 3P4, Ontario |
| Lot Size: | 60.70 x 89.57 (Feet) |
| Directions/Cross Streets: | From Main Street Hawkesbury turn South onto West Street, turn right onto Nelson St, turn left onto C |
| Rooms: | 6 |
| Rooms +: | 3 |
| Bedrooms: | 2 |
| Bedrooms +: | 1 |
| Kitchens: | 1 |
| Kitchens +: | 0 |
| Family Room: | Y |
| Basement: | Finished, Full |
| Property Type: | Detached |
| Style: | Bungalow |
| Exterior: | Brick, Vinyl Siding |
| Garage Type: | Attached |
| Pool: | Abv Grnd |
| Property Features: | Golf |
| Heat Source: | Gas |
| Heat Type: | Forced Air |
| Central Air Conditioning: | Central Air |
| Sewers: | Sewers |
| Water: | Municipal |
| Utilities-Gas: | Y |
$
%
Years
This calculator is for demonstration purposes only. Always consult a professional
financial advisor before making personal financial decisions.
| Although the information displayed is believed to be accurate, no warranties or representations are made of any kind. |
| EXIT REALTY MATRIX |
|
|

Dir:
1-866-382-2968
Bus:
416-548-7854
Fax:
416-981-7184
| Book Showing | Email a Friend |
Jump To:
At a Glance:
| Type: | Freehold - Detached |
| Area: | Prescott and Russell |
| Municipality: | Hawkesbury |
| Neighbourhood: | 612 - Hawkesbury |
| Style: | Bungalow |
| Lot Size: | 60.70 x 89.57(Feet) |
| Tax: | $3,769 |
| Beds: | 2+1 |
| Baths: | 2 |
| Pool: | Abv Grnd |
Locatin Map:
Payment Calculator:
- Color Examples
- Green
- Black and Gold
- Dark Navy Blue And Gold
- Cyan
- Black
- Purple
- Gray
- Blue and Black
- Orange and Black
- Red
- Magenta
- Gold
- Device Examples

