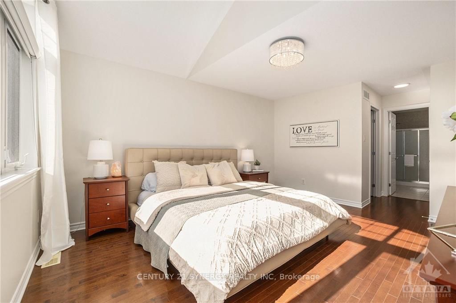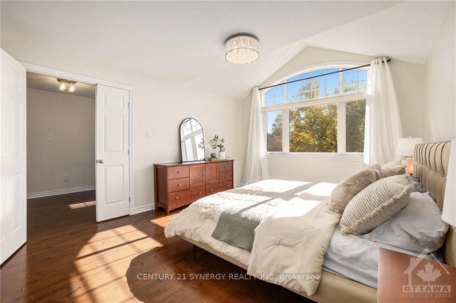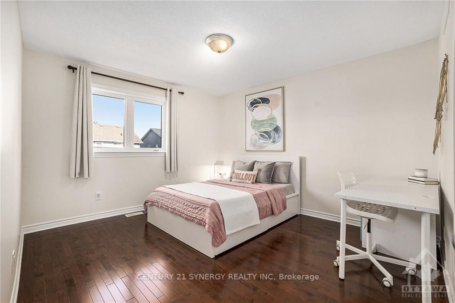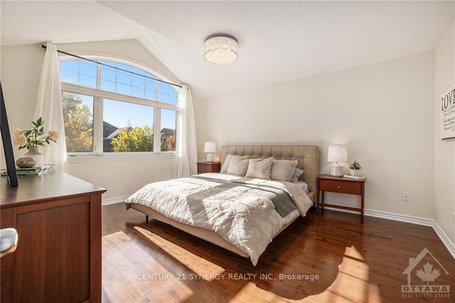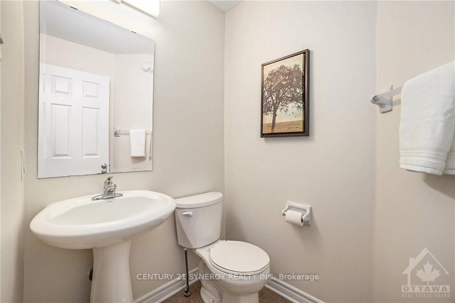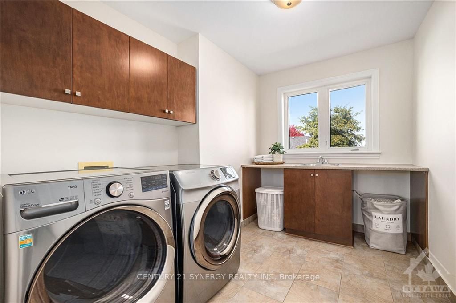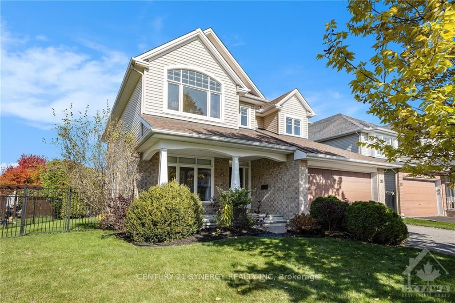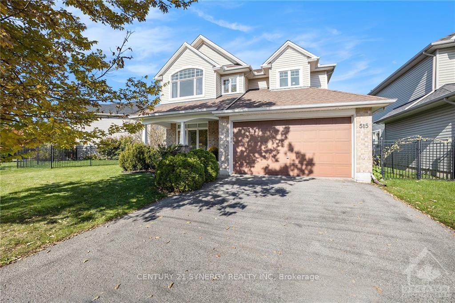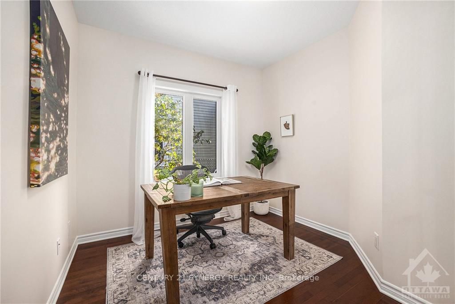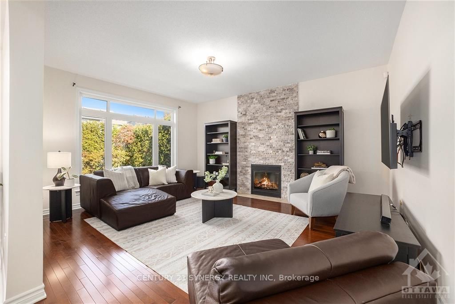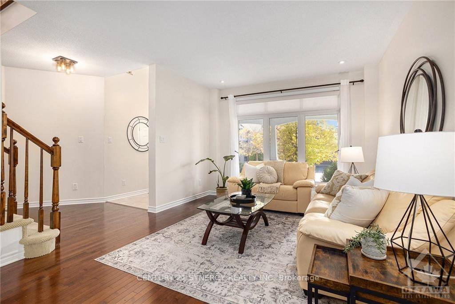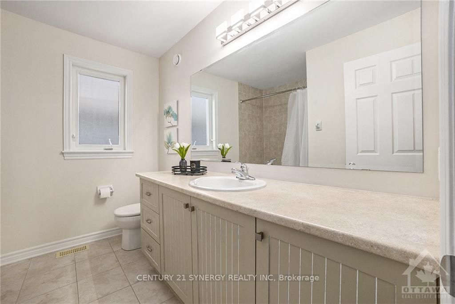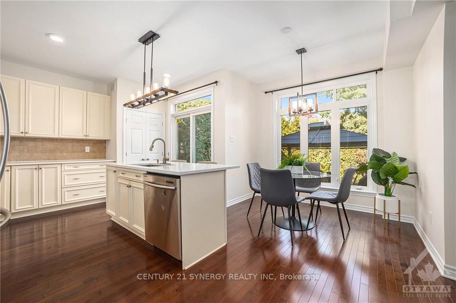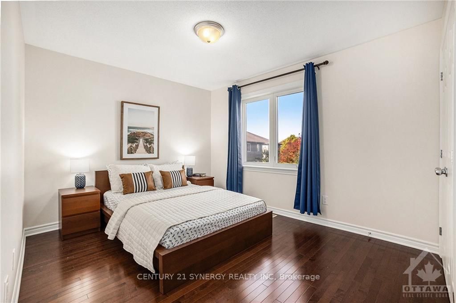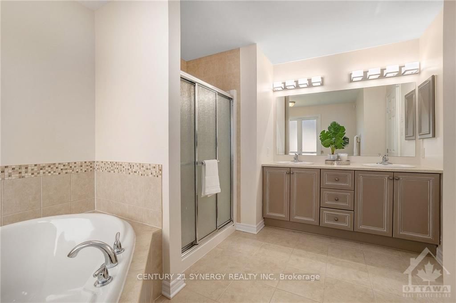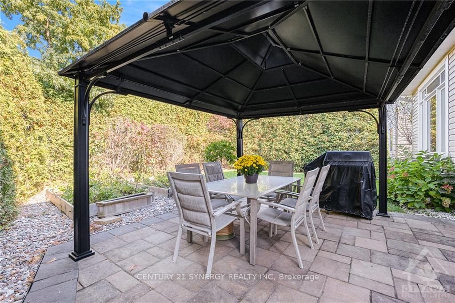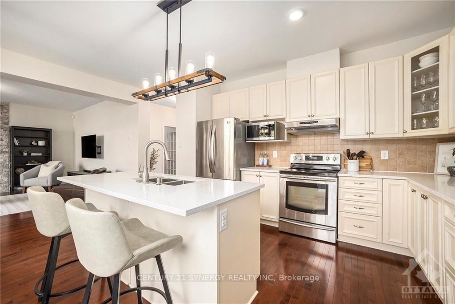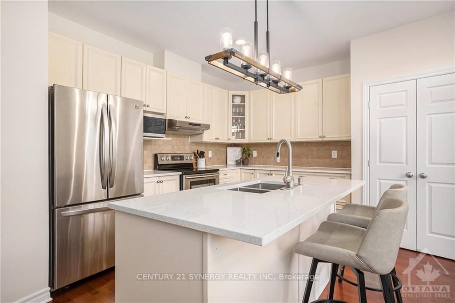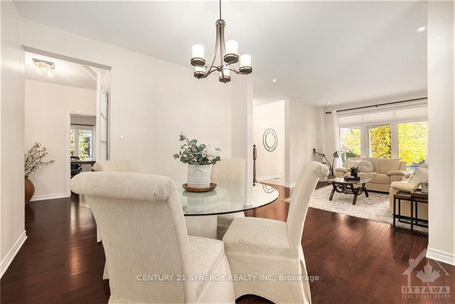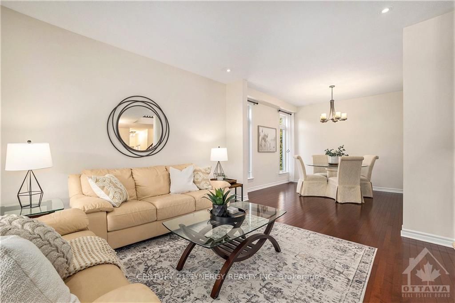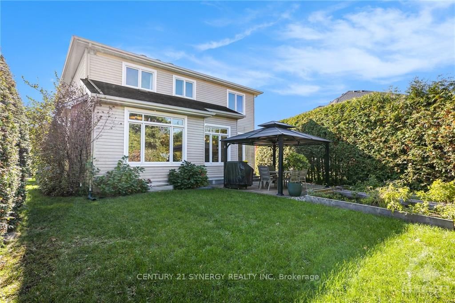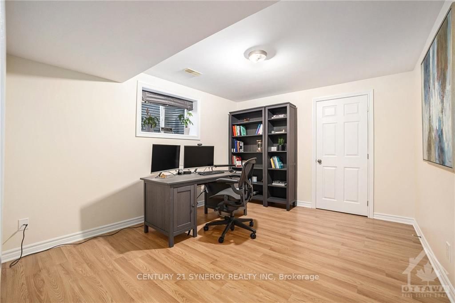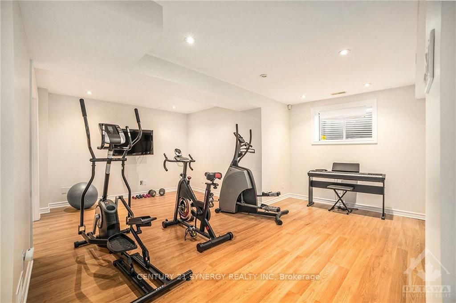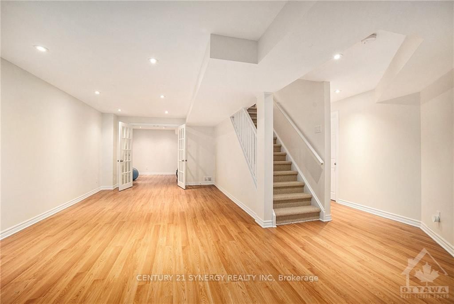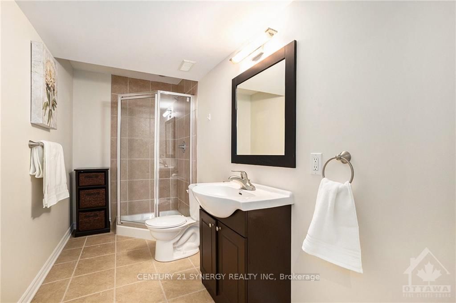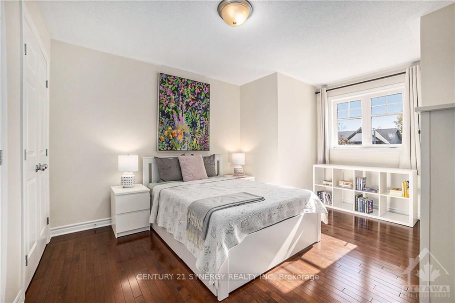$1,000,000
Available - For Sale
Listing ID: X9523734
515 BRYCE Pl , Stittsville - Munster - Richmond, K2S 0N2, Ontario
| Flooring: Tile, Experience serene living in this stunning single-family home, perfectly situated within the coveted Jackson Trails neighbourhood. Welcomed by the grandeur of the main floor, showcasing impressive 9-foot ceilings and hardwood flooring that effortlessly flows throughout. Main level features a den and a spacious living room, complete with a charming fireplace that exudes warmth and relaxation. The heart of the home lies the expansive, gourmet kitchen, which includes a generous eating area, ample pantry space, and stainless steel appliances. From the kitchen, step into the expansive backyard featuring a lovely patio area. Upper level offers four generously sized bedrooms a conveniently located laundry room. Fully finished basement adds significant space. Ideally located for peace and privacy, this home serves as a perfect sanctuary for growing families seeking a harmonious blend of comfort, style, and functionality. OPEN HOUSE SUNDAY 2-4PM, Flooring: Hardwood, Flooring: Laminate |
| Price | $1,000,000 |
| Taxes: | $6600.00 |
| Address: | 515 BRYCE Pl , Stittsville - Munster - Richmond, K2S 0N2, Ontario |
| Lot Size: | 70.24 x 112.87 (Feet) |
| Directions/Cross Streets: | Stittsville Main Street to Bryce Pl |
| Rooms: | 21 |
| Rooms +: | 0 |
| Bedrooms: | 4 |
| Bedrooms +: | 1 |
| Kitchens: | 1 |
| Kitchens +: | 0 |
| Family Room: | Y |
| Basement: | Finished, Full |
| Property Type: | Detached |
| Style: | 2-Storey |
| Exterior: | Brick |
| Garage Type: | Attached |
| Pool: | None |
| Property Features: | Golf, Park, Public Transit |
| Heat Source: | Gas |
| Heat Type: | Forced Air |
| Central Air Conditioning: | Central Air |
| Sewers: | Sewers |
| Water: | Municipal |
| Utilities-Gas: | Y |
$
%
Years
This calculator is for demonstration purposes only. Always consult a professional
financial advisor before making personal financial decisions.
| Although the information displayed is believed to be accurate, no warranties or representations are made of any kind. |
| CENTURY 21 SYNERGY REALTY INC |
|
|

Dir:
1-866-382-2968
Bus:
416-548-7854
Fax:
416-981-7184
| Virtual Tour | Book Showing | Email a Friend |
Jump To:
At a Glance:
| Type: | Freehold - Detached |
| Area: | Ottawa |
| Municipality: | Stittsville - Munster - Richmond |
| Neighbourhood: | 8211 - Stittsville (North) |
| Style: | 2-Storey |
| Lot Size: | 70.24 x 112.87(Feet) |
| Tax: | $6,600 |
| Beds: | 4+1 |
| Baths: | 4 |
| Pool: | None |
Locatin Map:
Payment Calculator:
- Color Examples
- Green
- Black and Gold
- Dark Navy Blue And Gold
- Cyan
- Black
- Purple
- Gray
- Blue and Black
- Orange and Black
- Red
- Magenta
- Gold
- Device Examples

