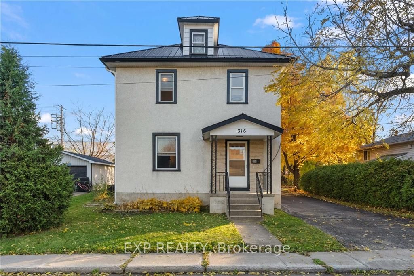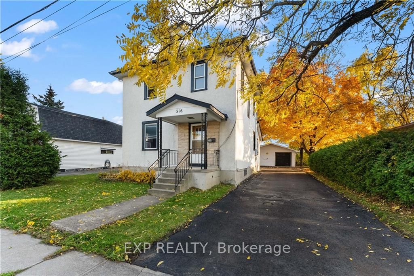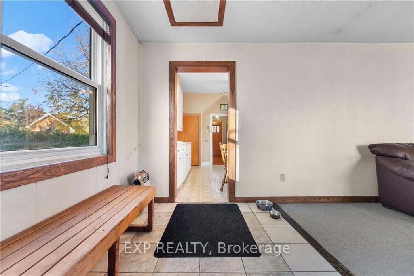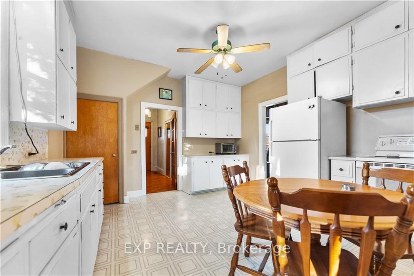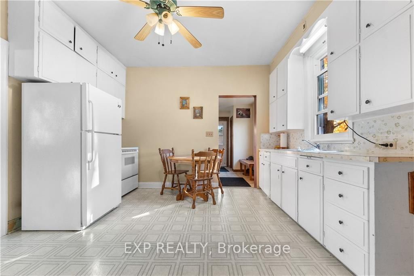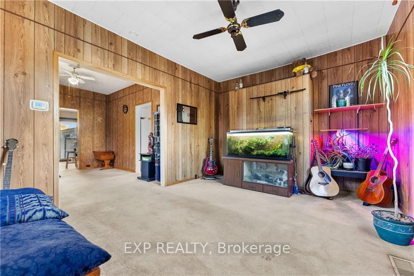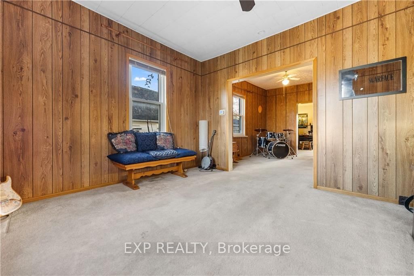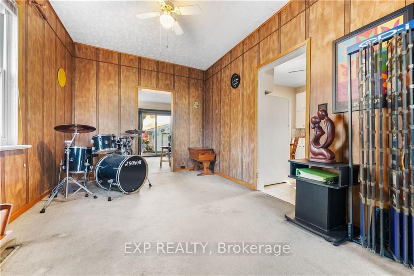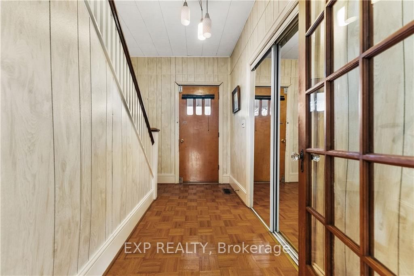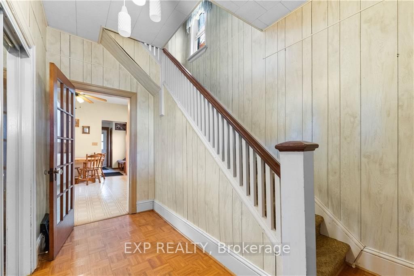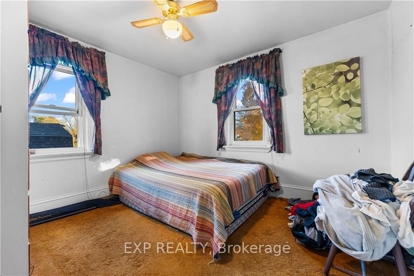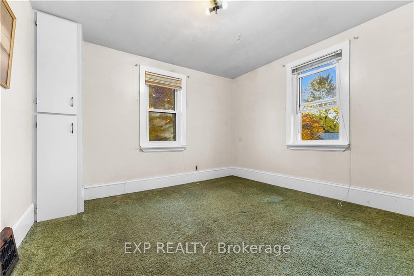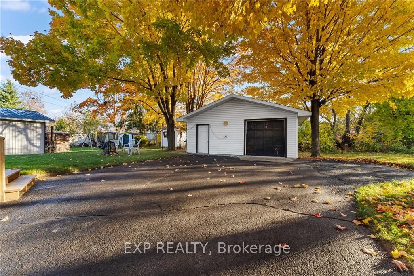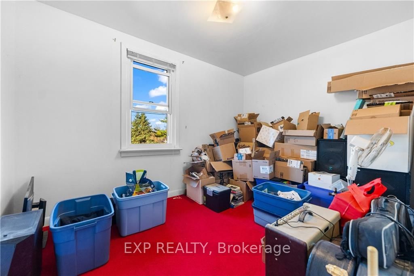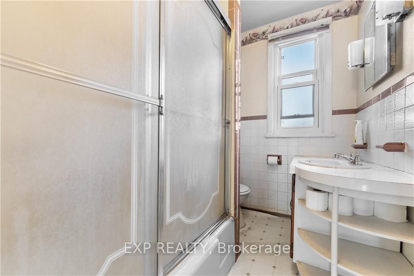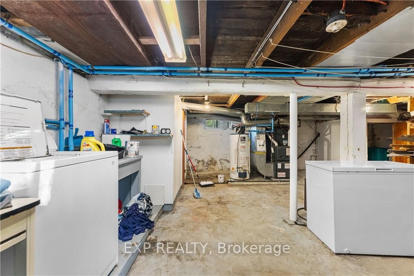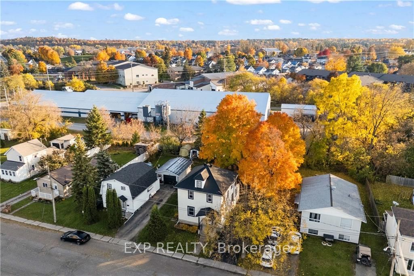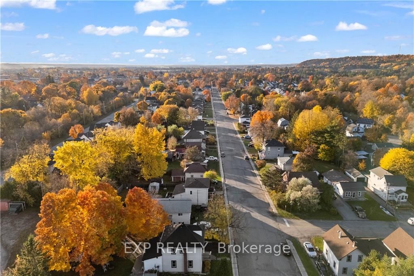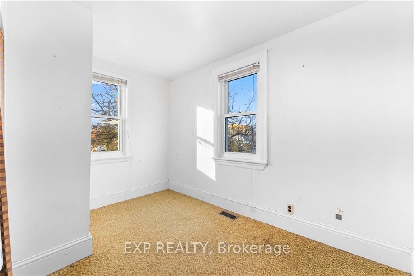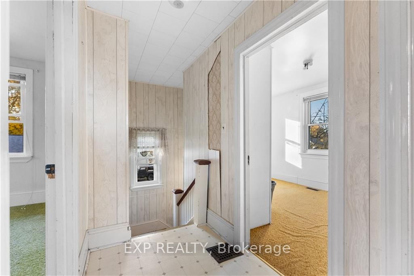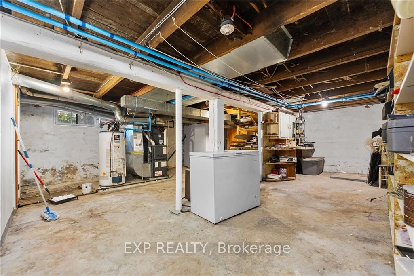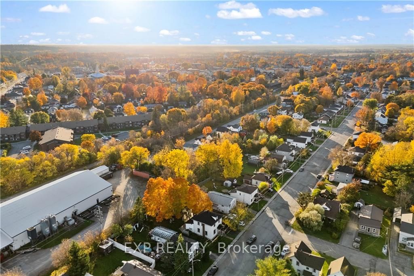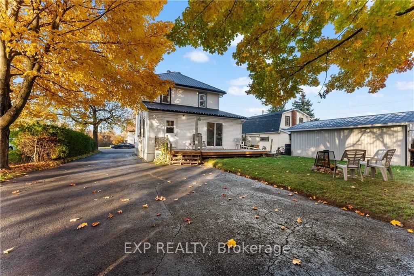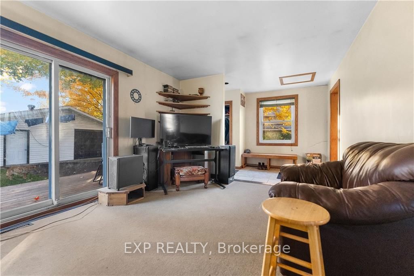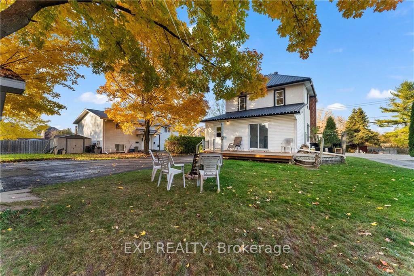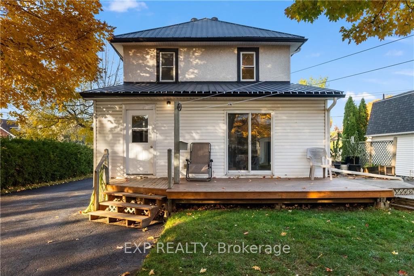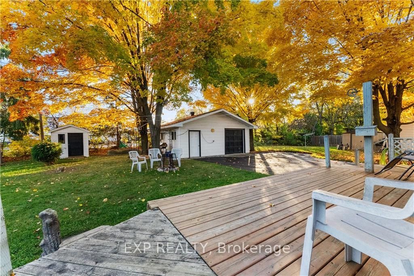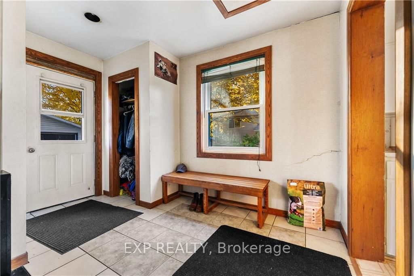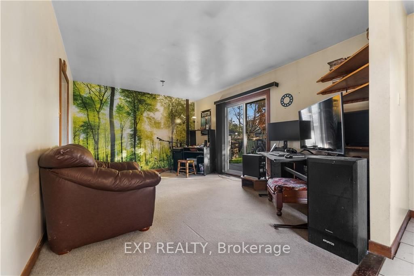$298,000
Available - For Sale
Listing ID: X9523743
316 HARRY St , Renfrew, K7V 3E3, Ontario
| Handsome on Harry! This stately 2 storey home sits on a nice lot with mature trees close to O'Brien Road shopping and Highway 17 for commuters. Extremely spacious with 4 bedrooms and loads of character this home is just waiting for a buyer willing to put in some sweat equity to make it their own. Spacious eat in kitchen, rear family room with patio doors leading to a nice sized deck overlooking a treed yard. Separate formal living and dining space. Metal roof on house and rear addition. Oversized detached single garage currently separated into a workshop and space for a vehicle. Harry Street is is very much a family friendly neighbourhood. Close to all amenities, this is an excellent opportunity for a big family on a small budget. Gas heat , Central air. Water and sewer 80.00 per month. Hydro 130.00 per month. Gas 100.00 per month., Flooring: Hardwood, Flooring: Carpet W/W & Mixed, Flooring: Linoleum |
| Price | $298,000 |
| Taxes: | $2730.00 |
| Address: | 316 HARRY St , Renfrew, K7V 3E3, Ontario |
| Lot Size: | 58.00 x 124.00 (Feet) |
| Acreage: | < .50 |
| Directions/Cross Streets: | Coming in to Renfrew on O'Brien Road turn right at the water tower on to Gillan Road, left on Hall, |
| Rooms: | 11 |
| Rooms +: | 0 |
| Bedrooms: | 4 |
| Bedrooms +: | 0 |
| Kitchens: | 1 |
| Kitchens +: | 0 |
| Family Room: | Y |
| Basement: | Full, Unfinished |
| Property Type: | Detached |
| Style: | 2-Storey |
| Exterior: | Other, Stucco/Plaster |
| Garage Type: | Other |
| Pool: | None |
| Property Features: | Major Highwa |
| Fireplace/Stove: | N |
| Heat Source: | Gas |
| Heat Type: | Forced Air |
| Central Air Conditioning: | Central Air |
| Sewers: | Sewers |
| Water: | Municipal |
| Utilities-Gas: | Y |
$
%
Years
This calculator is for demonstration purposes only. Always consult a professional
financial advisor before making personal financial decisions.
| Although the information displayed is believed to be accurate, no warranties or representations are made of any kind. |
| EXP REALTY |
|
|

Dir:
1-866-382-2968
Bus:
416-548-7854
Fax:
416-981-7184
| Book Showing | Email a Friend |
Jump To:
At a Glance:
| Type: | Freehold - Detached |
| Area: | Renfrew |
| Municipality: | Renfrew |
| Neighbourhood: | 540 - Renfrew |
| Style: | 2-Storey |
| Lot Size: | 58.00 x 124.00(Feet) |
| Tax: | $2,730 |
| Beds: | 4 |
| Baths: | 2 |
| Fireplace: | N |
| Pool: | None |
Locatin Map:
Payment Calculator:
- Color Examples
- Green
- Black and Gold
- Dark Navy Blue And Gold
- Cyan
- Black
- Purple
- Gray
- Blue and Black
- Orange and Black
- Red
- Magenta
- Gold
- Device Examples

