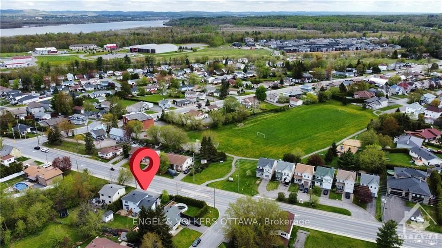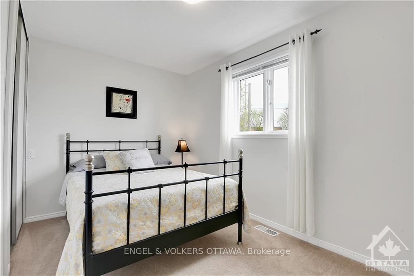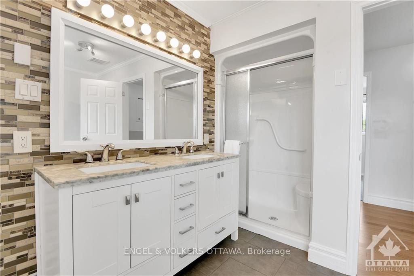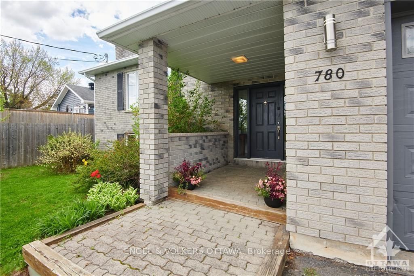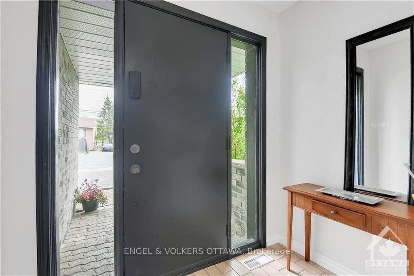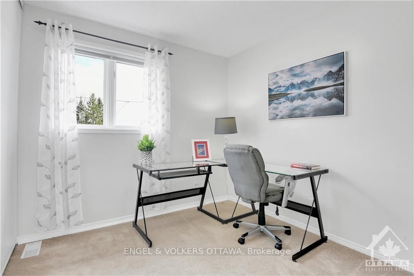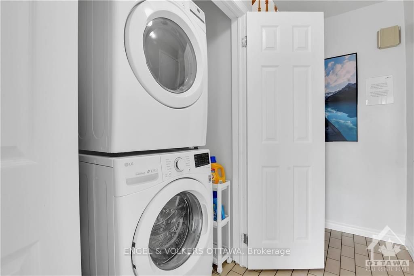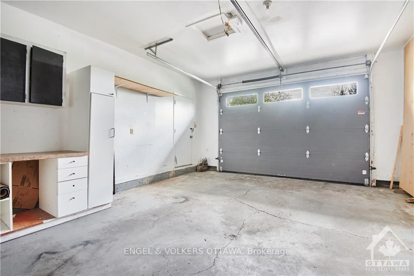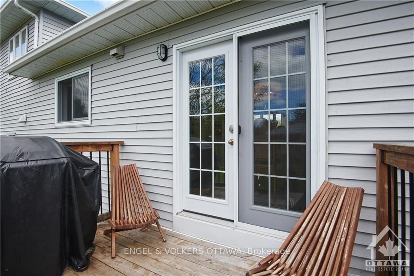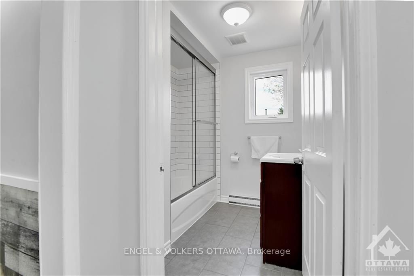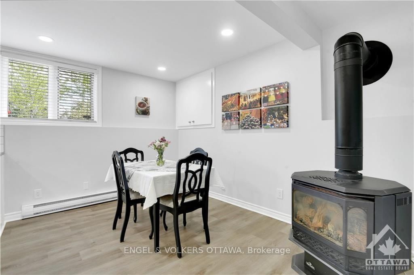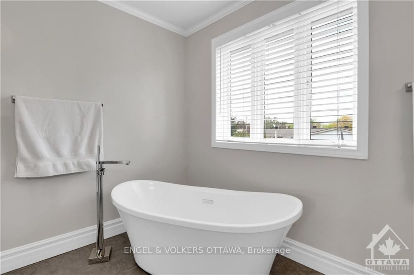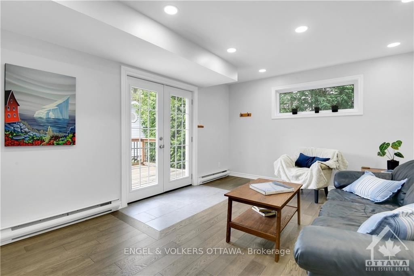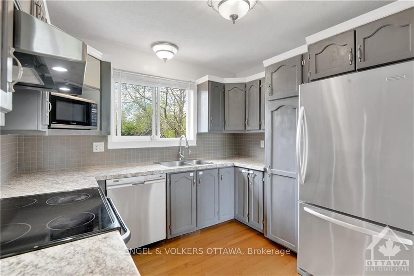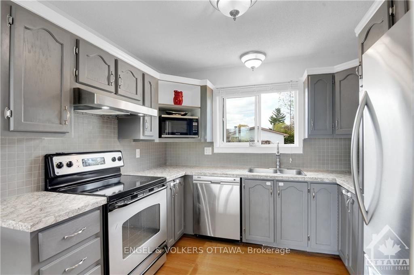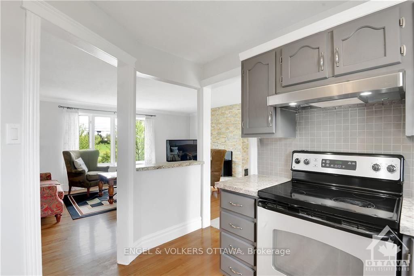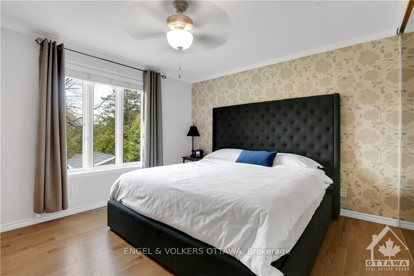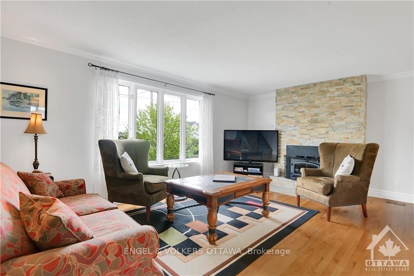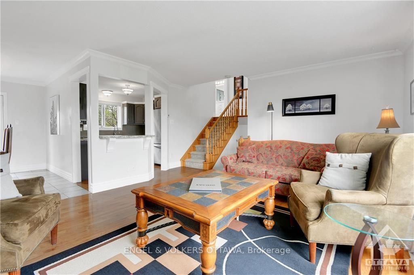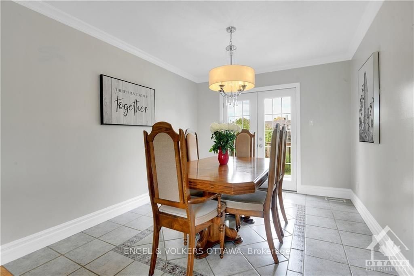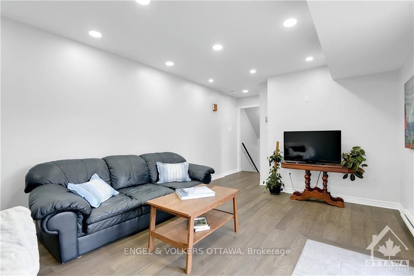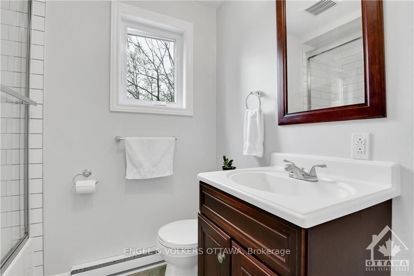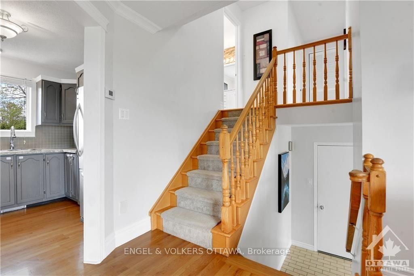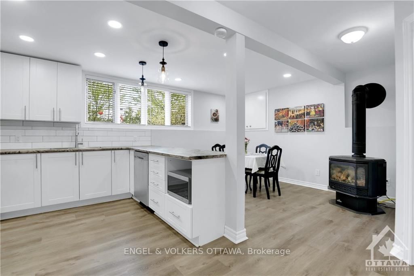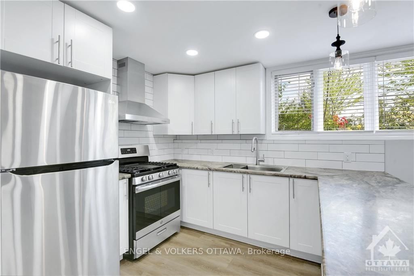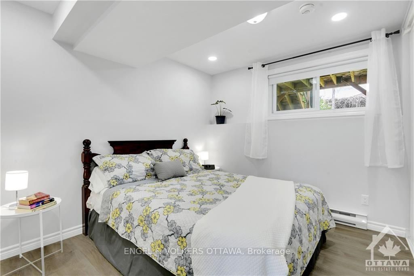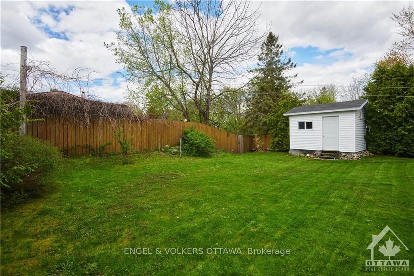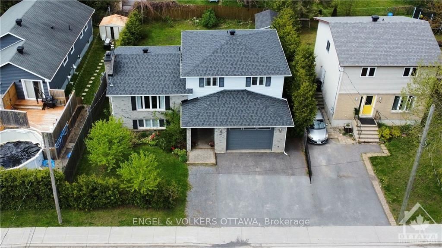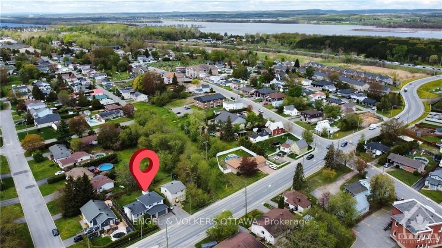$635,000
Available - For Sale
Listing ID: X9521995
780 CARON St , Clarence-Rockland, K4K 1E6, Ontario
| Flooring: Tile, A renovated and updated family home with multi-generational living potential. Sitting on a large lot and backing onto very private greenspace, and across from Dutrisac Park, this 4 bedroom 3 bath home features a newly completed legal secondary dwelling perfect for in-laws or as an income stream. Both units easily reconnected if purchaser desires via main hallway. Hardwood and tile throughout the bright and functional main floor living space. 3 beds and a renovated main bathroom on upper floor. Lower level was fully renovated in 2021 into a legal SDU with new kitchen, flooring, baths, wiring. Property will be completely vacant on closing allowing you full flexibility. Laundry installed in both units. A large oversized garage and parking for 3 in the driveway. Two private decks, shed, & gate access to rear greenspace. Updates: roof 2015, furnace 2022, electrical w/200 AMP service. Fully owned hot water tank and a tankless hot water system. Loads of value for those who seek optionality!, Flooring: Hardwood |
| Price | $635,000 |
| Taxes: | $4313.00 |
| Address: | 780 CARON St , Clarence-Rockland, K4K 1E6, Ontario |
| Lot Size: | 59.22 x 115.99 (Feet) |
| Directions/Cross Streets: | Laurier Street to South on Caron St. |
| Rooms: | 10 |
| Rooms +: | 5 |
| Bedrooms: | 3 |
| Bedrooms +: | 1 |
| Kitchens: | 1 |
| Kitchens +: | 1 |
| Family Room: | N |
| Basement: | Finished, Full |
| Property Type: | Detached |
| Style: | Sidesplit 3 |
| Exterior: | Brick |
| Garage Type: | Attached |
| Pool: | None |
| Other Structures: | Aux Residences |
| Fireplace/Stove: | Y |
| Heat Source: | Gas |
| Heat Type: | Baseboard |
| Central Air Conditioning: | Central Air |
| Sewers: | Sewers |
| Water: | Municipal |
| Utilities-Gas: | Y |
$
%
Years
This calculator is for demonstration purposes only. Always consult a professional
financial advisor before making personal financial decisions.
| Although the information displayed is believed to be accurate, no warranties or representations are made of any kind. |
| ENGEL & VOLKERS OTTAWA |
|
|

Dir:
1-866-382-2968
Bus:
416-548-7854
Fax:
416-981-7184
| Virtual Tour | Book Showing | Email a Friend |
Jump To:
At a Glance:
| Type: | Freehold - Detached |
| Area: | Prescott and Russell |
| Municipality: | Clarence-Rockland |
| Neighbourhood: | 606 - Town of Rockland |
| Style: | Sidesplit 3 |
| Lot Size: | 59.22 x 115.99(Feet) |
| Tax: | $4,313 |
| Beds: | 3+1 |
| Baths: | 3 |
| Fireplace: | Y |
| Pool: | None |
Locatin Map:
Payment Calculator:
- Color Examples
- Green
- Black and Gold
- Dark Navy Blue And Gold
- Cyan
- Black
- Purple
- Gray
- Blue and Black
- Orange and Black
- Red
- Magenta
- Gold
- Device Examples

