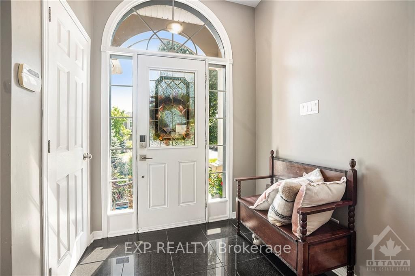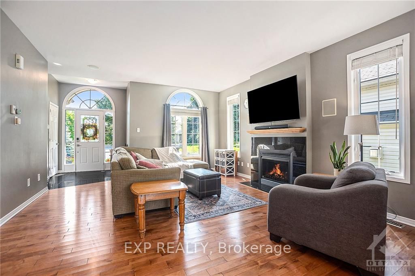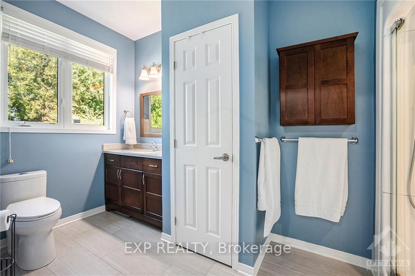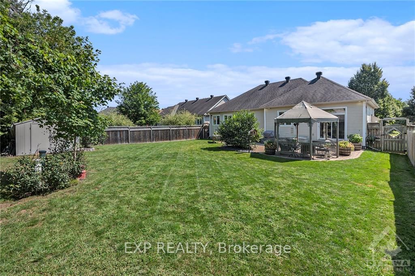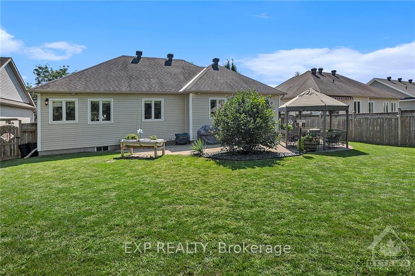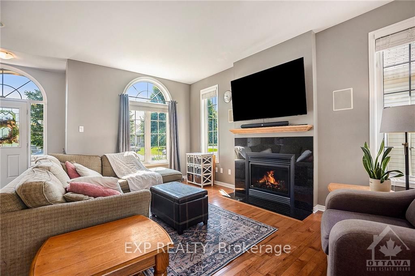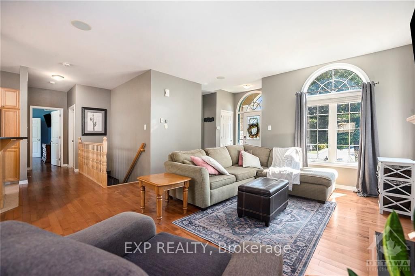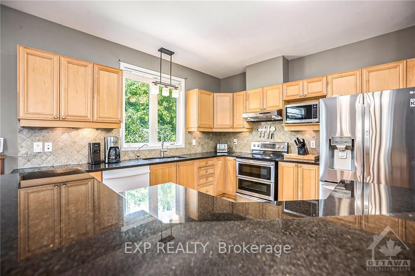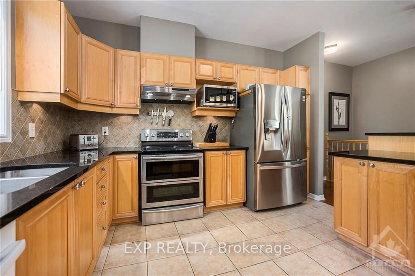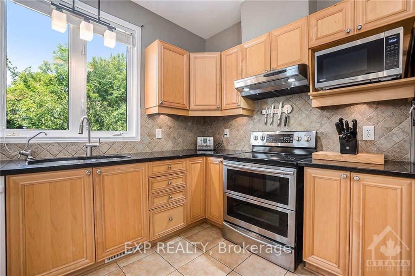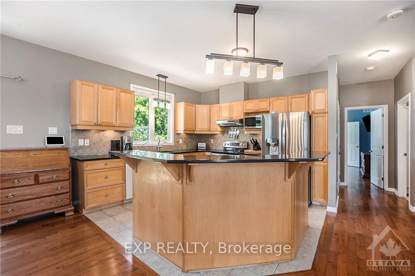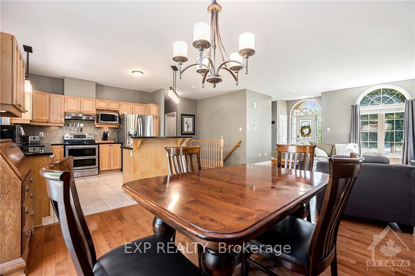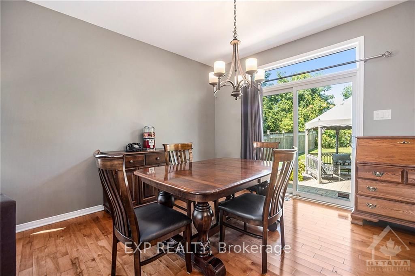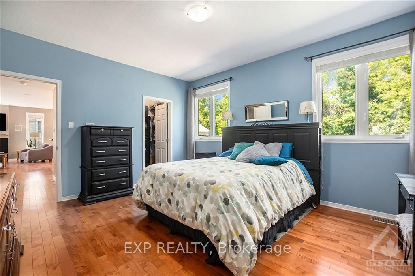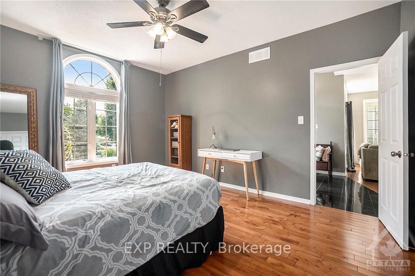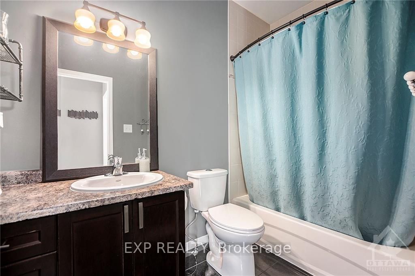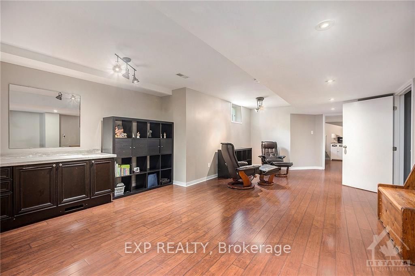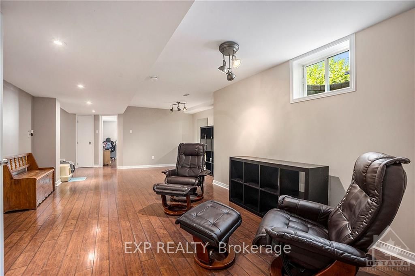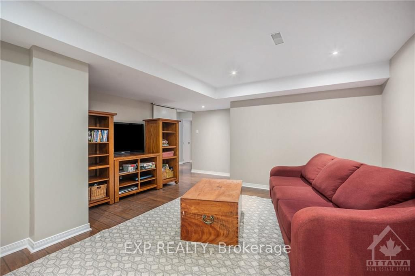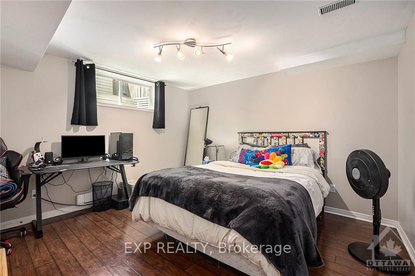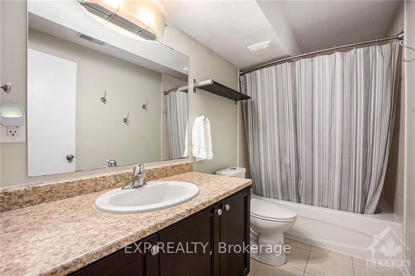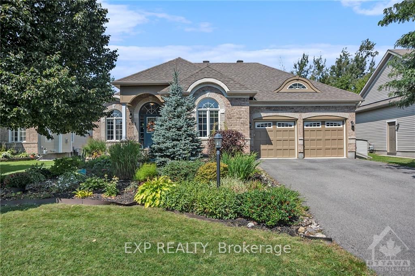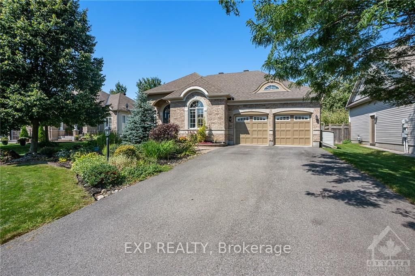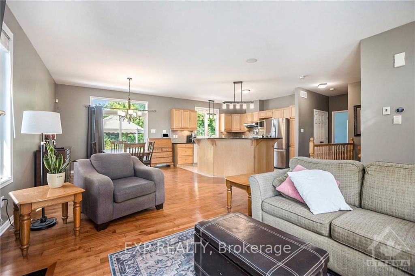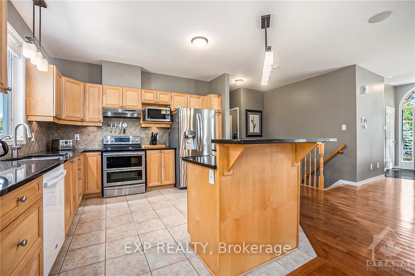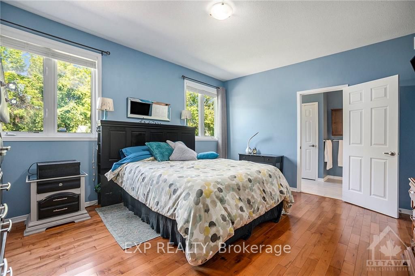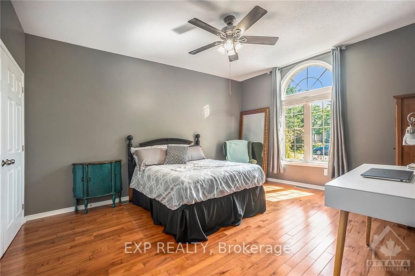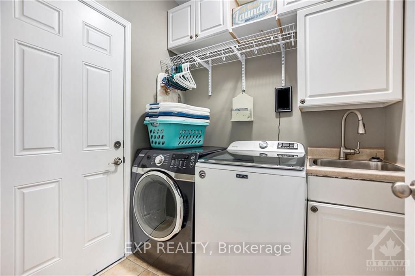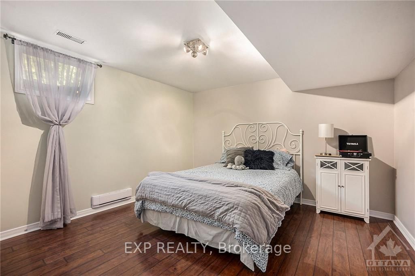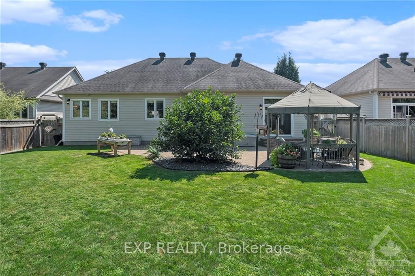$835,000
Available - For Sale
Listing ID: X9768562
6912 MARY ANNE Dr , Greely - Metcalfe - Osgoode - Vernon and, K4P 0C1, Ontario
| Flooring: Tile, Flooring: Hardwood, Welcome to This Meticulously Upgraded Home, Designed for Both Comfort & Convenience! Open-Concept Living Area Features Stunning Maple Hardwood Floors and a Beautifully Updated Kitchen w/Granite Counters, SS Appliances, Double Oven, and Raised Island w/Breakfast Bar. Spacious Primary Bedroom w/W.I.C. & Renovated Ensuite Bath, featuring Wider Doors & Step-In Shower. Additional Main Floor Bedroom Includes an Oversized Closet w/Custom Organizer. Convenient Main Floor Laundry, with a Secondary Hookup in the Basement. The Finished Lower Level Is Perfect for Entertaining, with a Large Bonus Room Equipped w/ Dimmable Potlights, Full Bath & 2 Additional Bedrooms w/Oversized Closets & Built-In Shelving. Private Fully Landscaped Backyard with Gazebo, Garden Shed and Interlock Patio. Fully Maintained, Perennial Garden with an Underground Sprinkler System. Located near Community Parks, Baseball Diamonds, and Several Schools, This Home Is Ideal for Families Seeking a Blend of Luxury & Practicality. |
| Price | $835,000 |
| Taxes: | $4175.00 |
| Address: | 6912 MARY ANNE Dr , Greely - Metcalfe - Osgoode - Vernon and, K4P 0C1, Ontario |
| Lot Size: | 65.75 x 135.43 (Feet) |
| Acreage: | < .50 |
| Directions/Cross Streets: | Mitch Owens to Old Prescott Road, Right on Breanna Cardill Street, Right on Mary Anne Drive. |
| Rooms: | 10 |
| Rooms +: | 6 |
| Bedrooms: | 2 |
| Bedrooms +: | 2 |
| Kitchens: | 1 |
| Kitchens +: | 0 |
| Family Room: | N |
| Basement: | Finished, Full |
| Property Type: | Detached |
| Style: | Bungalow |
| Exterior: | Other, Stone |
| Garage Type: | Attached |
| Pool: | None |
| Property Features: | Fenced Yard, Park, School Bus Route |
| Fireplace/Stove: | Y |
| Heat Source: | Gas |
| Heat Type: | Forced Air |
| Central Air Conditioning: | Central Air |
| Sewers: | Other |
| Water: | Other |
| Utilities-Gas: | Y |
$
%
Years
This calculator is for demonstration purposes only. Always consult a professional
financial advisor before making personal financial decisions.
| Although the information displayed is believed to be accurate, no warranties or representations are made of any kind. |
| EXP REALTY |
|
|

Dir:
1-866-382-2968
Bus:
416-548-7854
Fax:
416-981-7184
| Book Showing | Email a Friend |
Jump To:
At a Glance:
| Type: | Freehold - Detached |
| Area: | Ottawa |
| Municipality: | Greely - Metcalfe - Osgoode - Vernon and |
| Neighbourhood: | 1601 - Greely |
| Style: | Bungalow |
| Lot Size: | 65.75 x 135.43(Feet) |
| Tax: | $4,175 |
| Beds: | 2+2 |
| Baths: | 3 |
| Fireplace: | Y |
| Pool: | None |
Locatin Map:
Payment Calculator:
- Color Examples
- Green
- Black and Gold
- Dark Navy Blue And Gold
- Cyan
- Black
- Purple
- Gray
- Blue and Black
- Orange and Black
- Red
- Magenta
- Gold
- Device Examples

