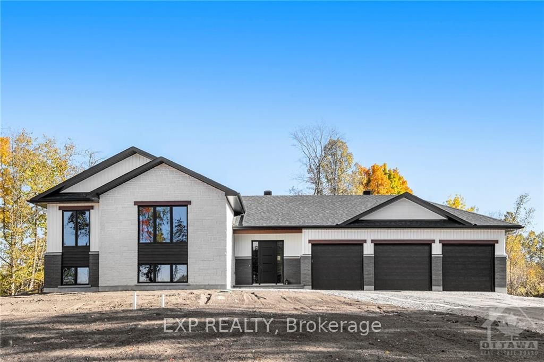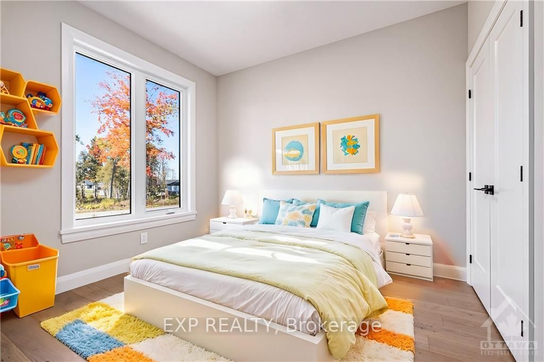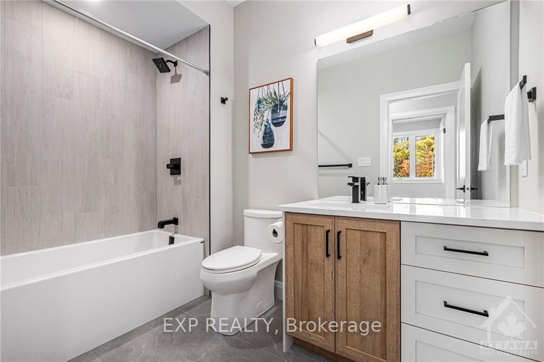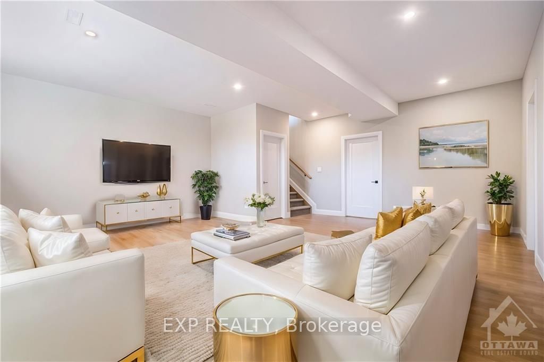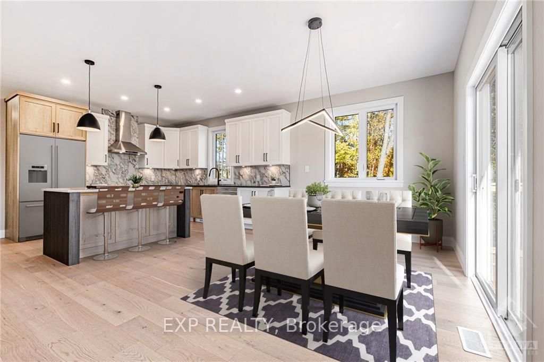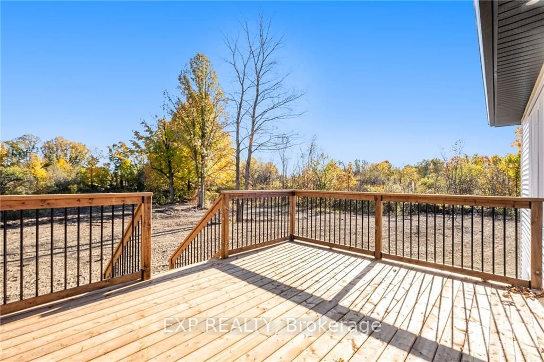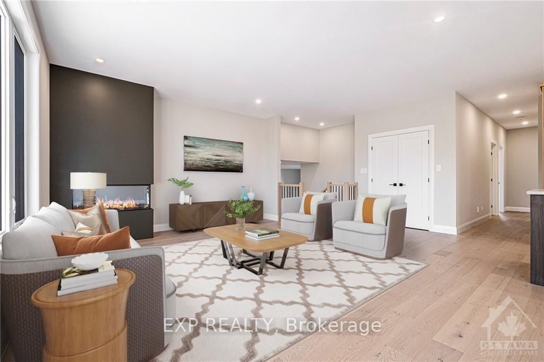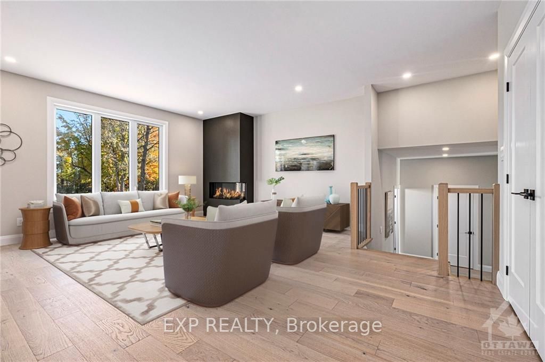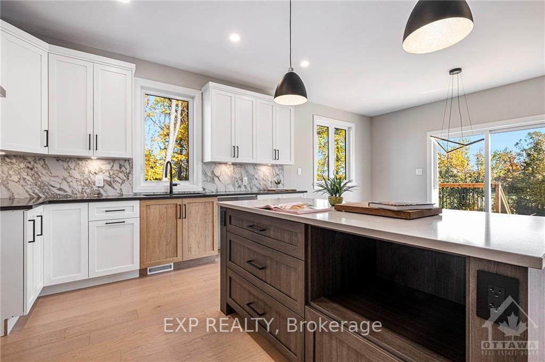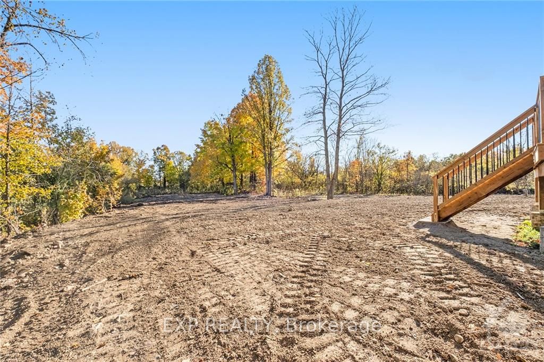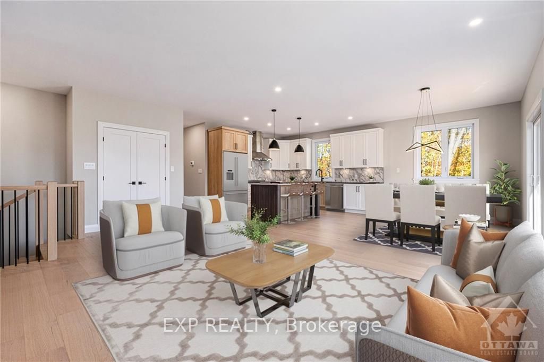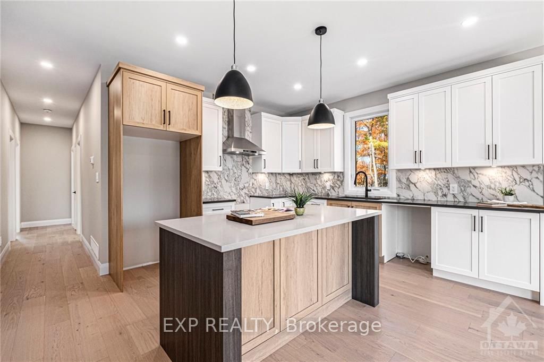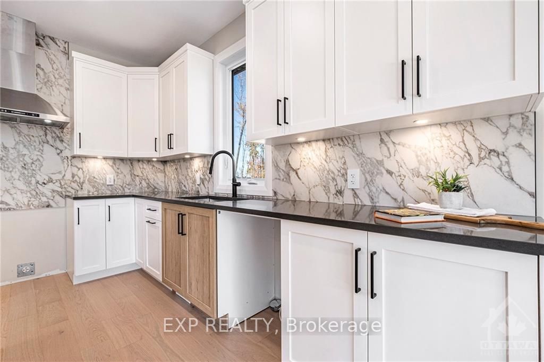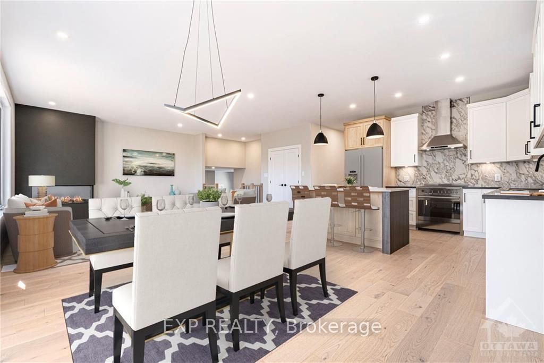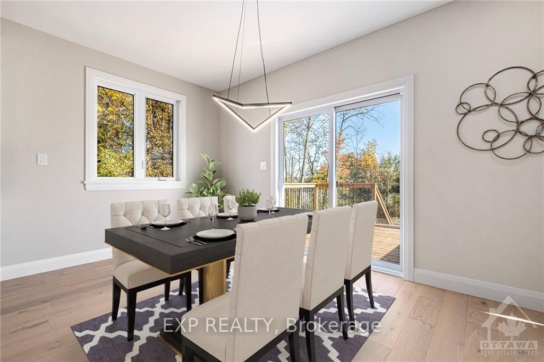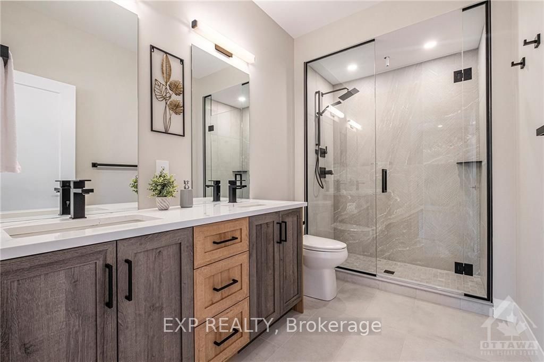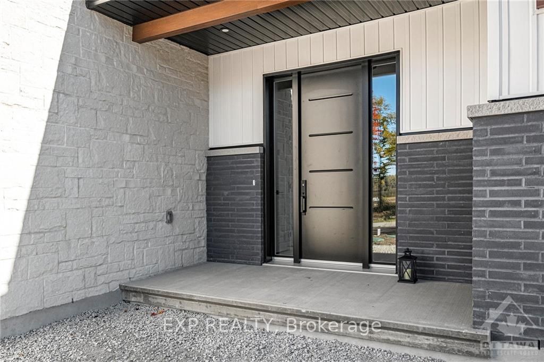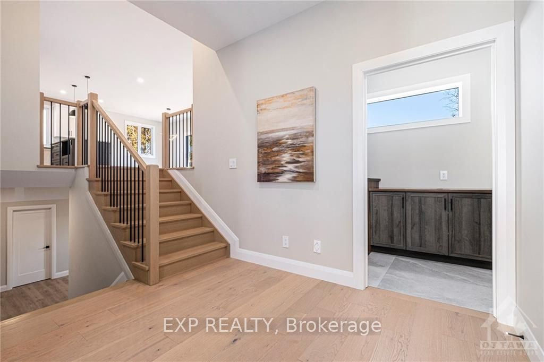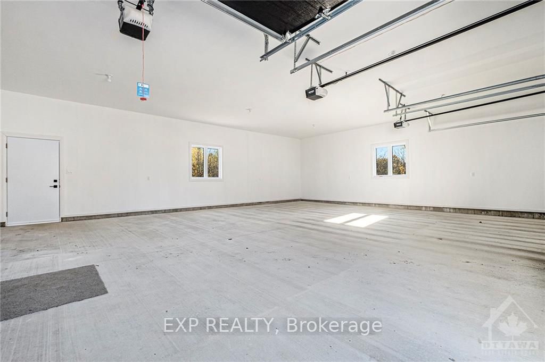$1,139,900
Available - For Sale
Listing ID: X9523524
1717 METCALFE FARM Dr , Greely - Metcalfe - Osgoode - Vernon and, K0A 2P0, Ontario
| Flooring: Tile, Flooring: Hardwood, BRAND NEW Custom-Built Home on over 1.5 Acres in Metcalfe!* This Beautiful 3 Bed, 2.5 Hi-Ranch Bungalow Available for Occupancy! Finishes chosen by a Professional Interior Designer! Main Flr Features 9' Ceilings, Open Concept Living Area with Large Windows for Plenty of Natural Light. Kitchen features Quartz Countertops, 24x48 Ceramic Backsplash to with SS Chimney Hood Fan & Custom Cabinetry! Dining RM w/Sliding Patio Door Leading to Backyard w/Large Pressure Treated Deck & Gas Line Rough-In for BBQ. Spacious Living RM w/Gas Fireplace. Primary Bedrm has Large W.I.C. & Modern 4pc Ensuite w/Glass Door Shower. Across the Hall you'll find 2 Additional Bedrms & Main Bath. Triple Car Garage w/Insulated Garage Doors & Inside Entry to Mudroom Area with Laundry & Powder Rm! Finished BSMT hosts Large Rec RM, & Rough-In 3pc Bath! 200 Amp Hydro Service! Tarion Warranty. No covenants in this neighbourhood! *Some photos are Virtually Staged.* |
| Price | $1,139,900 |
| Taxes: | $0.00 |
| Address: | 1717 METCALFE FARM Dr , Greely - Metcalfe - Osgoode - Vernon and, K0A 2P0, Ontario |
| Lot Size: | 196.05 x 568.89 (Feet) |
| Acreage: | .50-1.99 |
| Directions/Cross Streets: | Metcalfe village: Victoria St to North on Dow St, Follow to End and Make a Left on Metcalfe Farm Dri |
| Rooms: | 13 |
| Rooms +: | 3 |
| Bedrooms: | 3 |
| Bedrooms +: | 0 |
| Kitchens: | 1 |
| Kitchens +: | 0 |
| Family Room: | N |
| Basement: | Finished, Full |
| Property Type: | Detached |
| Style: | Other |
| Exterior: | Brick, Stone |
| Garage Type: | Attached |
| Pool: | None |
| Property Features: | Park |
| Fireplace/Stove: | Y |
| Heat Source: | Gas |
| Heat Type: | Forced Air |
| Central Air Conditioning: | Central Air |
| Sewers: | Septic |
| Water: | Well |
| Water Supply Types: | Drilled Well |
| Utilities-Gas: | Y |
$
%
Years
This calculator is for demonstration purposes only. Always consult a professional
financial advisor before making personal financial decisions.
| Although the information displayed is believed to be accurate, no warranties or representations are made of any kind. |
| EXP REALTY |
|
|

Dir:
1-866-382-2968
Bus:
416-548-7854
Fax:
416-981-7184
| Virtual Tour | Book Showing | Email a Friend |
Jump To:
At a Glance:
| Type: | Freehold - Detached |
| Area: | Ottawa |
| Municipality: | Greely - Metcalfe - Osgoode - Vernon and |
| Neighbourhood: | 1602 - Metcalfe |
| Style: | Other |
| Lot Size: | 196.05 x 568.89(Feet) |
| Beds: | 3 |
| Baths: | 3 |
| Fireplace: | Y |
| Pool: | None |
Locatin Map:
Payment Calculator:
- Color Examples
- Green
- Black and Gold
- Dark Navy Blue And Gold
- Cyan
- Black
- Purple
- Gray
- Blue and Black
- Orange and Black
- Red
- Magenta
- Gold
- Device Examples

