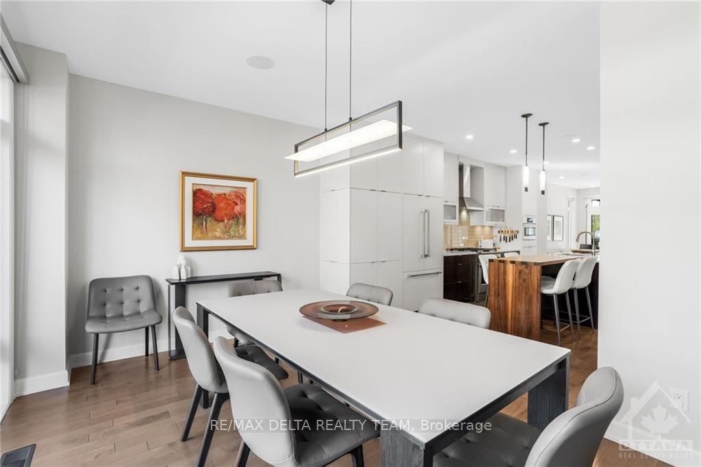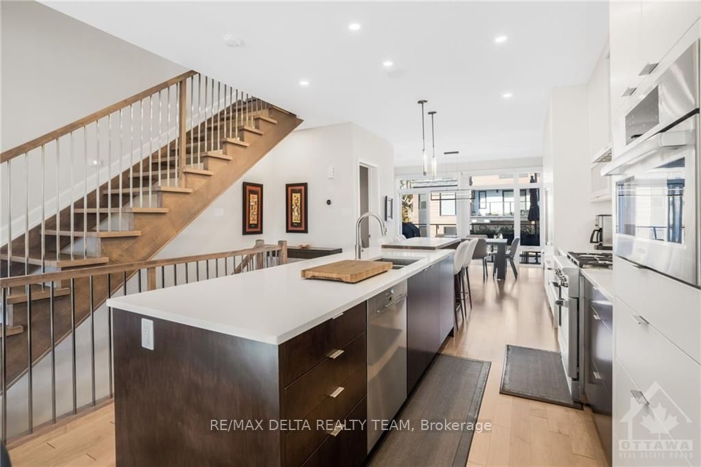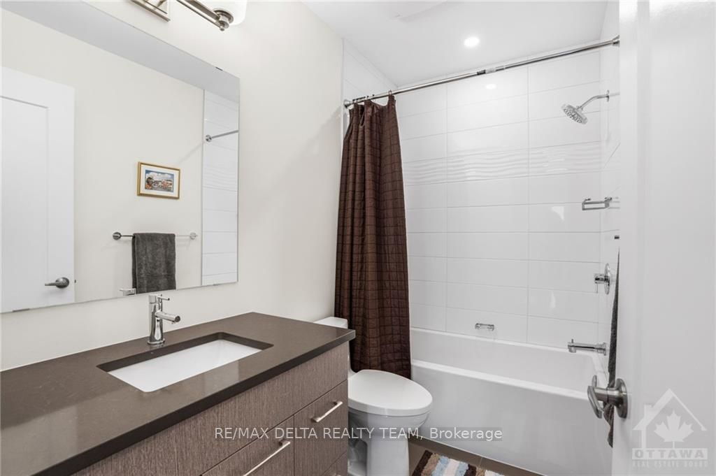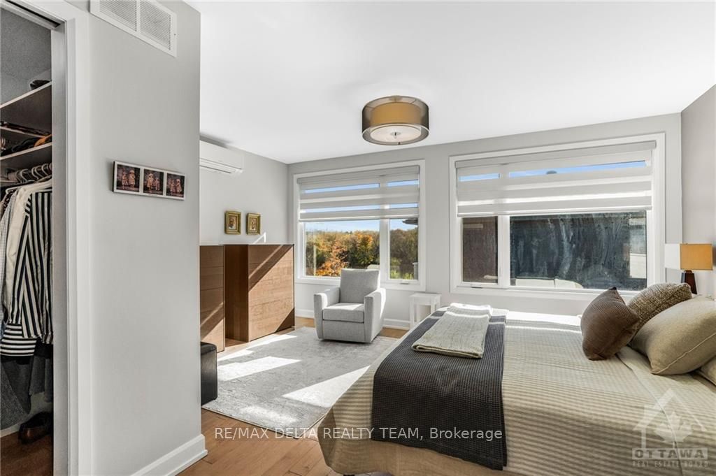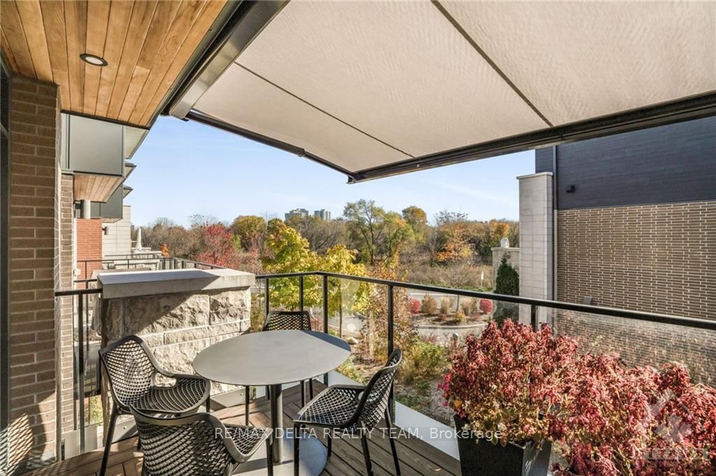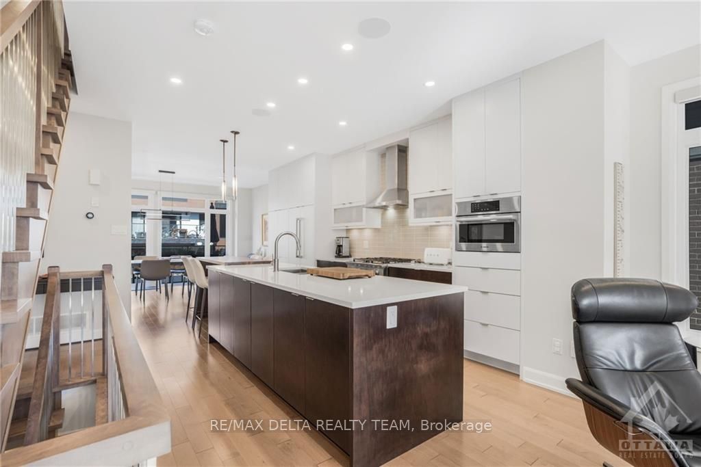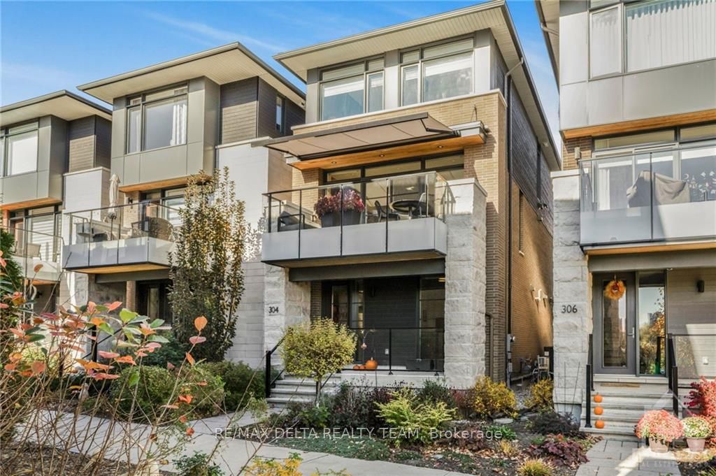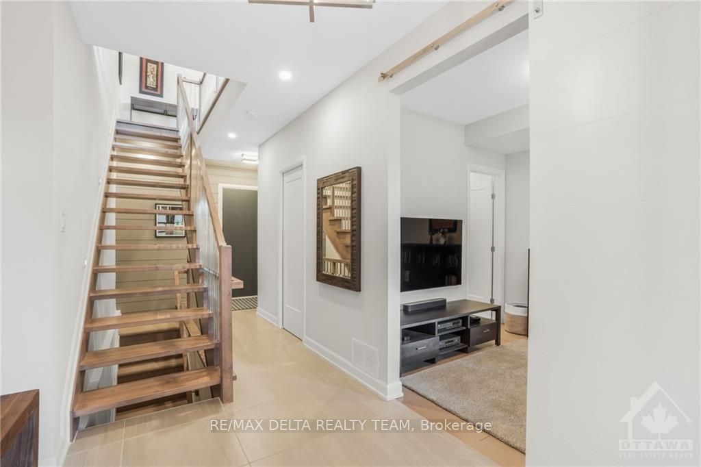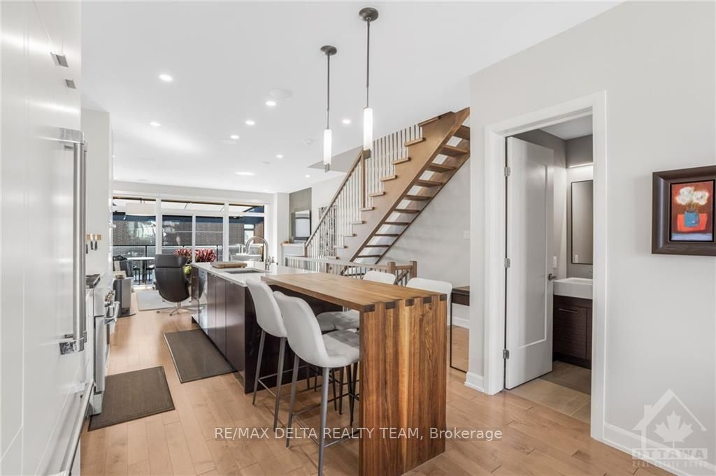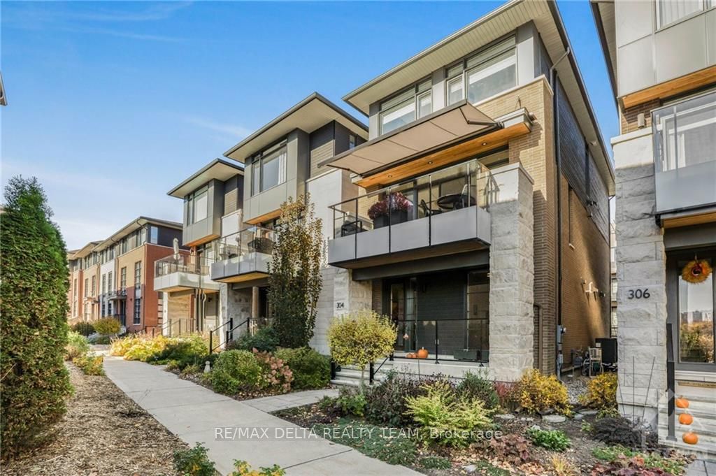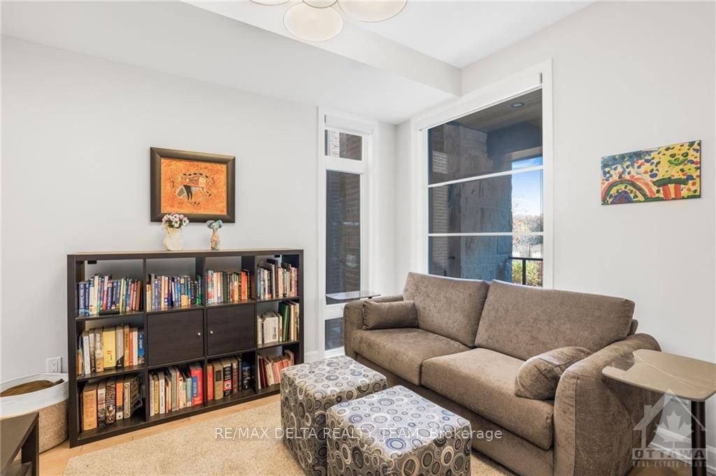$1,929,900
Available - For Sale
Listing ID: X10419211
304 SANCTUARY , Glebe - Ottawa East and Area, K1S 0H9, Ontario
| Flooring: Tile, Nestled in Greystone Village, steps from the Rideau River & Nature Corridor, this modern 3 bed/4 bath home is not to be missed! This sun-filled home features stunning floor to ceiling windows, open concept living & hardwood floors throughout. The main floor hosts a den w/2pc bath, perfect for a home office or 3rd bedroom. The 2nd level offers plenty of space for entertaining-a chef inspired kitchen w/large island & premium appliances, dining rm & balcony, living rm w/FP & terrace w/electric awning & gas BBQ hookup. The upper floor showcases a luxurious primary suite w/WIC & 4PC Ensuite, 2nd bedrm, full bath & laundry. The unfinished bsmt is perfect for storage or home gym. The 2 car, fully insulated garage is prewired for EV charging & includes a charge controller. This community is filled with walking trails along the river & vibrant trendy shops, restaurants & cafes. Short walk to LRT, minutes from downtown & easy access to the highway. Association fees for private road maintenance., Flooring: Hardwood |
| Price | $1,929,900 |
| Taxes: | $10189.00 |
| Address: | 304 SANCTUARY , Glebe - Ottawa East and Area, K1S 0H9, Ontario |
| Lot Size: | 23.97 x 73.29 (Feet) |
| Directions/Cross Streets: | Head southeast on Main St. Turn left onto Oblats Ave. Turn left onto Sanctuary Private. |
| Rooms: | 13 |
| Rooms +: | 1 |
| Bedrooms: | 3 |
| Bedrooms +: | 0 |
| Kitchens: | 1 |
| Kitchens +: | 0 |
| Family Room: | Y |
| Basement: | Full, Unfinished |
| Property Type: | Detached |
| Style: | 3-Storey |
| Exterior: | Brick, Other |
| Garage Type: | Other |
| Pool: | None |
| Property Features: | Cul De Sac, Electric Car Charg, Park, Public Transit |
| Fireplace/Stove: | Y |
| Heat Source: | Gas |
| Heat Type: | Heat Pump |
| Central Air Conditioning: | Central Air |
| Sewers: | Sewers |
| Water: | Municipal |
| Utilities-Gas: | Y |
$
%
Years
This calculator is for demonstration purposes only. Always consult a professional
financial advisor before making personal financial decisions.
| Although the information displayed is believed to be accurate, no warranties or representations are made of any kind. |
| RE/MAX DELTA REALTY TEAM |
|
|

Dir:
1-866-382-2968
Bus:
416-548-7854
Fax:
416-981-7184
| Virtual Tour | Book Showing | Email a Friend |
Jump To:
At a Glance:
| Type: | Freehold - Detached |
| Area: | Ottawa |
| Municipality: | Glebe - Ottawa East and Area |
| Neighbourhood: | 4407 - Ottawa East |
| Style: | 3-Storey |
| Lot Size: | 23.97 x 73.29(Feet) |
| Tax: | $10,189 |
| Beds: | 3 |
| Baths: | 4 |
| Fireplace: | Y |
| Pool: | None |
Locatin Map:
Payment Calculator:
- Color Examples
- Green
- Black and Gold
- Dark Navy Blue And Gold
- Cyan
- Black
- Purple
- Gray
- Blue and Black
- Orange and Black
- Red
- Magenta
- Gold
- Device Examples

