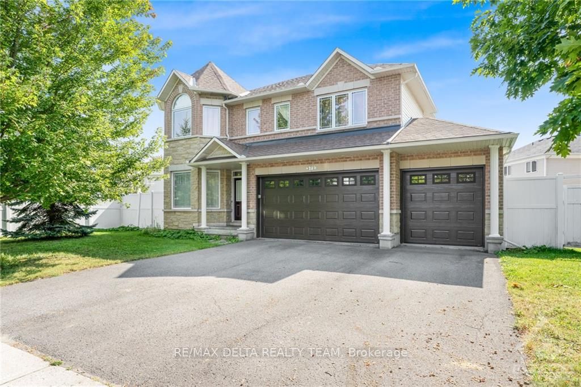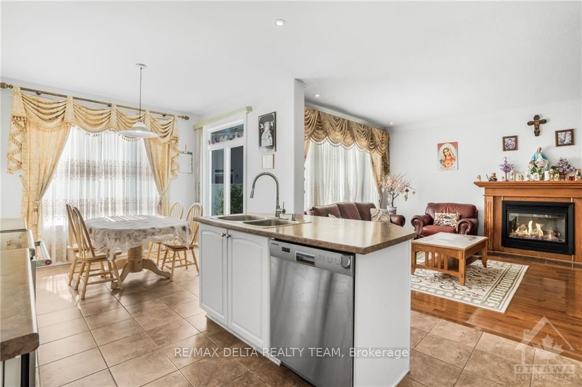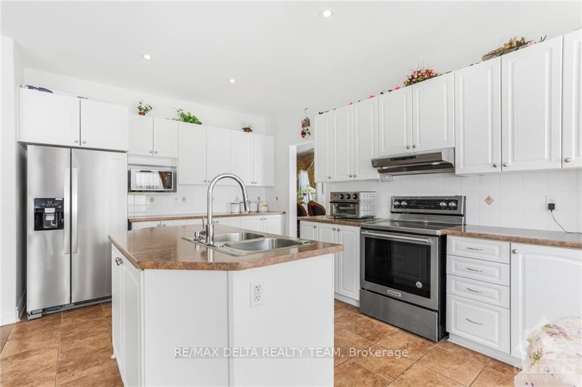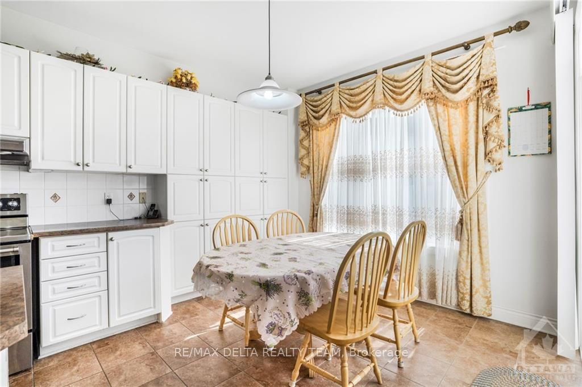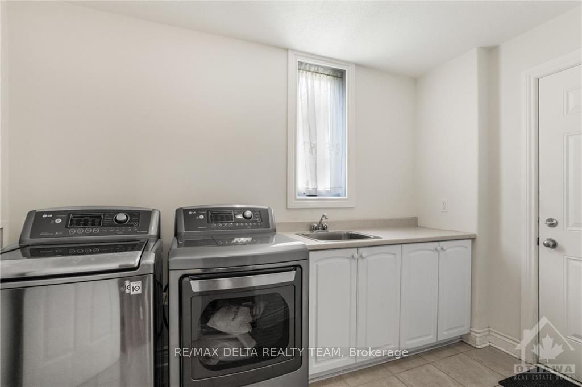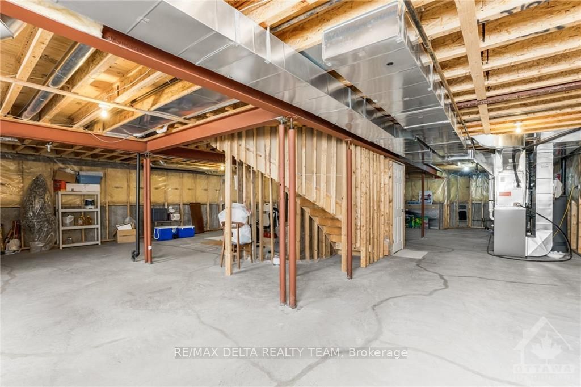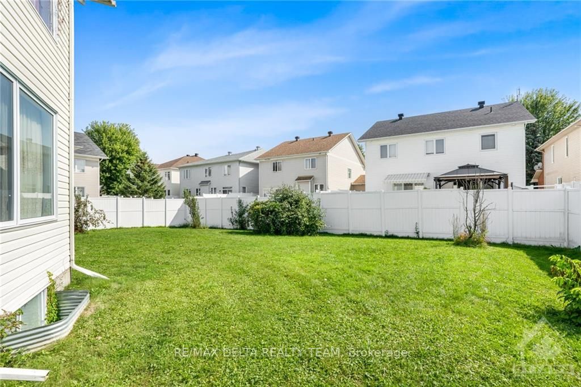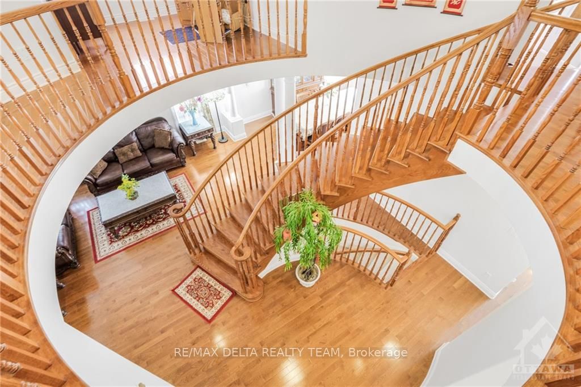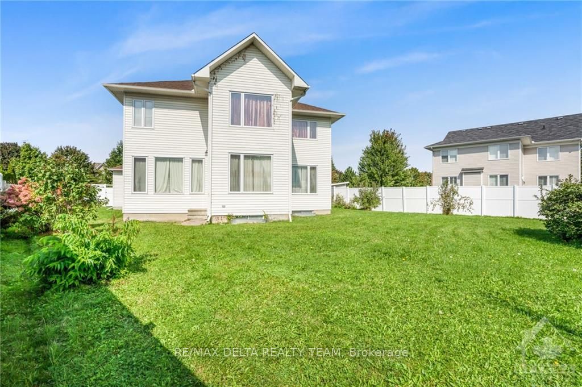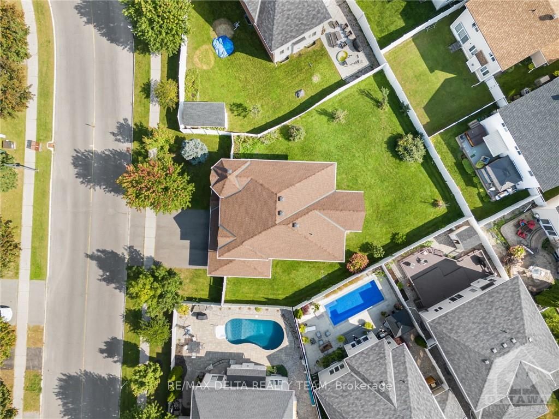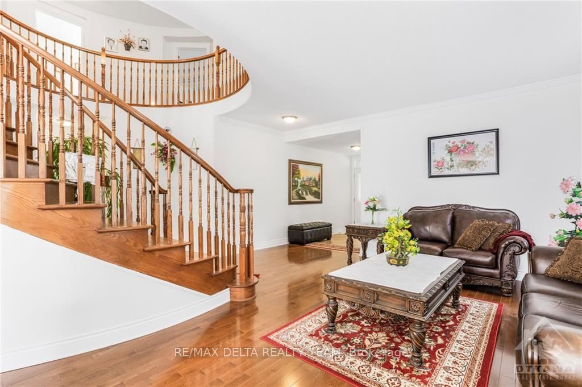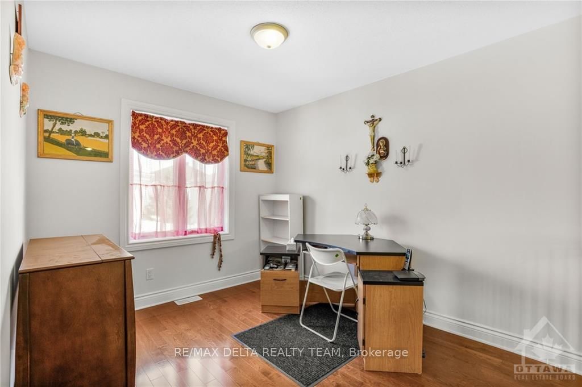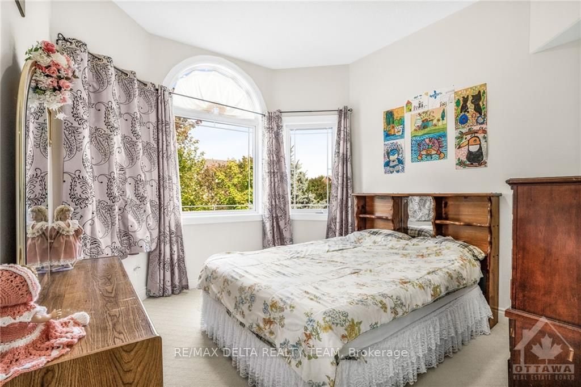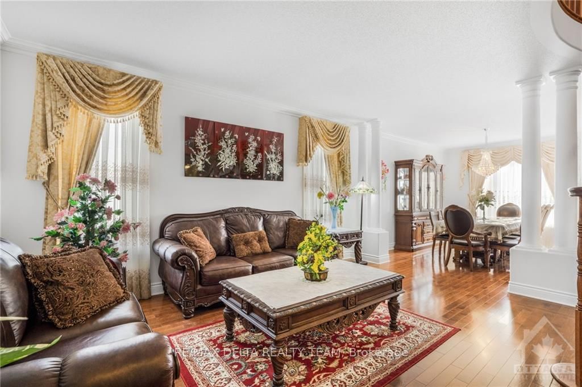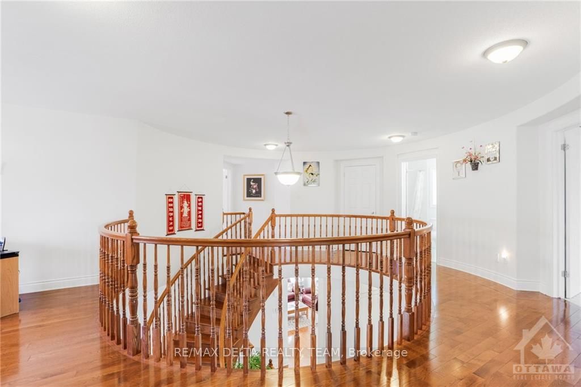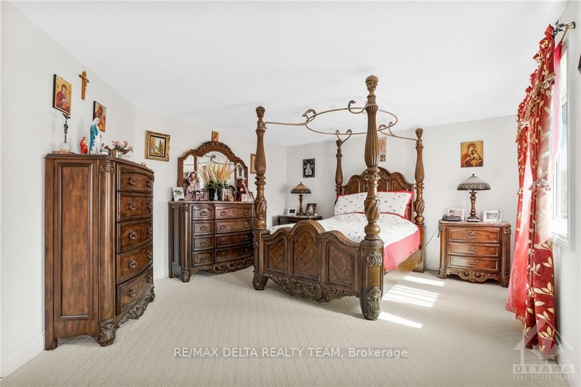$1,050,000
Available - For Sale
Listing ID: X9520335
572 AQUAVIEW Dr , Orleans - Cumberland and Area, K4A 4V6, Ontario
| Flooring: Tile, Flooring: Hardwood, Flooring: Carpet W/W & Mixed, Welcome to this 3410 sq ft property (per builder plans) which boasts 4 bedrooms, 4 bathrooms, and a 3 car garage! This model's layout is structured with intentful division of each room which flow seamlessly together creating excellent functionality. As you enter, you'll pass the main floor den which leads out to the well lit living room, then on into the dining room space. The kitchen offers stainless steel appliances, a large island, a separate eat-in area, and lots of natural light as well. The family room offers a cozy gas fireplace, which neighbours the main floor laundry area and bathroom for optimal convenience. The upper level hosts 4 bedrooms + 2nd den, 2 additional ensuites, and a main bathroom. The primary bedroom has a walk-in closet, and 4-pc ensuite. The unfinished basement features a rough-in for any future customization desired! Over-sized fully fenced backyard offers so much outside enjoyment and ability to build upon! Close to shopping, transit, and parks! |
| Price | $1,050,000 |
| Taxes: | $7642.00 |
| Address: | 572 AQUAVIEW Dr , Orleans - Cumberland and Area, K4A 4V6, Ontario |
| Directions/Cross Streets: | From Tenth Line Rd, turn left onto Lakepointe, then left onto Aquaview (home on the right). |
| Rooms: | 20 |
| Rooms +: | 1 |
| Bedrooms: | 4 |
| Bedrooms +: | 0 |
| Kitchens: | 1 |
| Kitchens +: | 0 |
| Family Room: | Y |
| Basement: | Full, Unfinished |
| Property Type: | Detached |
| Style: | 2-Storey |
| Exterior: | Brick, Other |
| Garage Type: | Attached |
| Pool: | None |
| Property Features: | Fenced Yard, Park, Public Transit |
| Fireplace/Stove: | Y |
| Heat Source: | Gas |
| Heat Type: | Forced Air |
| Central Air Conditioning: | Central Air |
| Sewers: | Sewers |
| Water: | Municipal |
| Utilities-Gas: | Y |
$
%
Years
This calculator is for demonstration purposes only. Always consult a professional
financial advisor before making personal financial decisions.
| Although the information displayed is believed to be accurate, no warranties or representations are made of any kind. |
| RE/MAX DELTA REALTY TEAM |
|
|

Dir:
1-866-382-2968
Bus:
416-548-7854
Fax:
416-981-7184
| Virtual Tour | Book Showing | Email a Friend |
Jump To:
At a Glance:
| Type: | Freehold - Detached |
| Area: | Ottawa |
| Municipality: | Orleans - Cumberland and Area |
| Neighbourhood: | 1118 - Avalon East |
| Style: | 2-Storey |
| Tax: | $7,642 |
| Beds: | 4 |
| Baths: | 4 |
| Fireplace: | Y |
| Pool: | None |
Locatin Map:
Payment Calculator:
- Color Examples
- Green
- Black and Gold
- Dark Navy Blue And Gold
- Cyan
- Black
- Purple
- Gray
- Blue and Black
- Orange and Black
- Red
- Magenta
- Gold
- Device Examples

