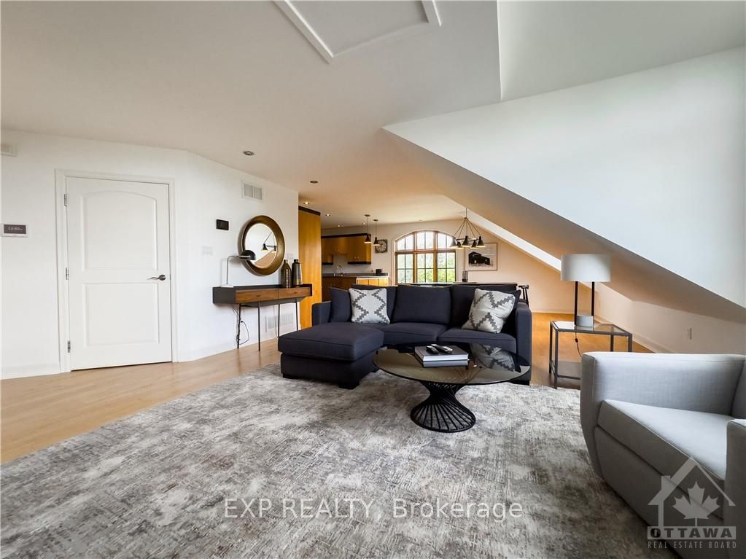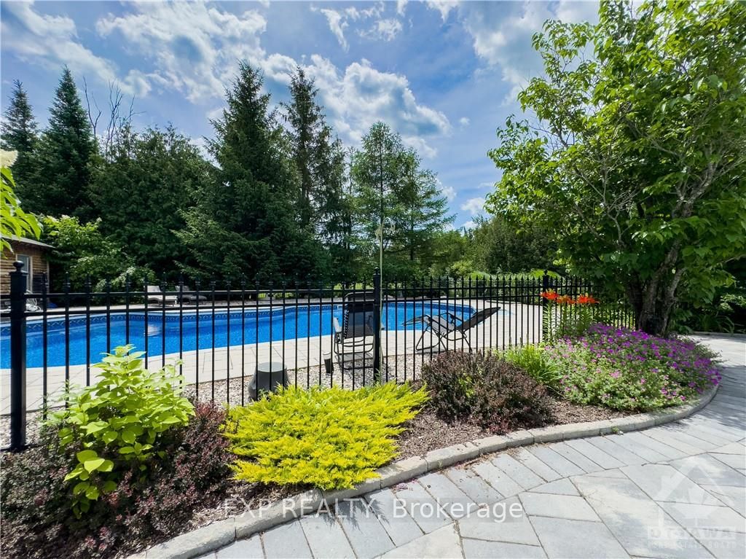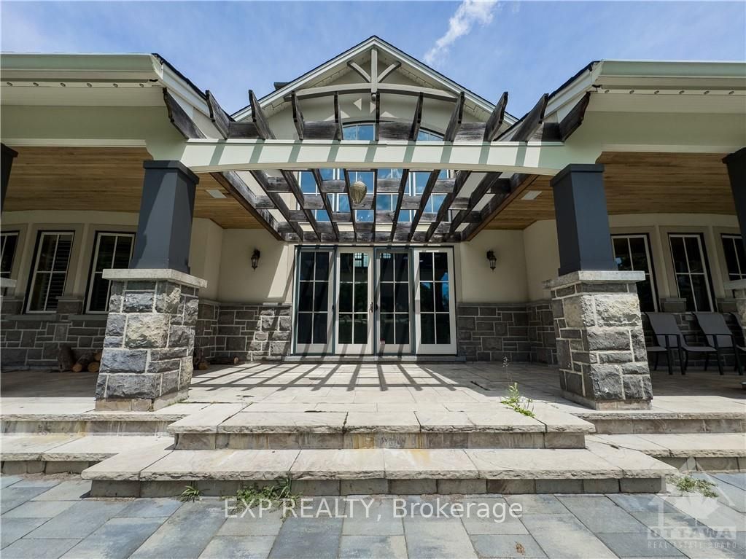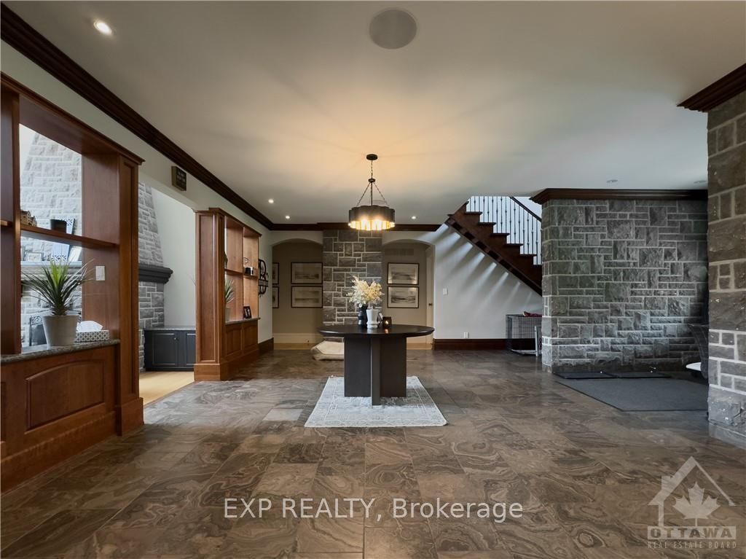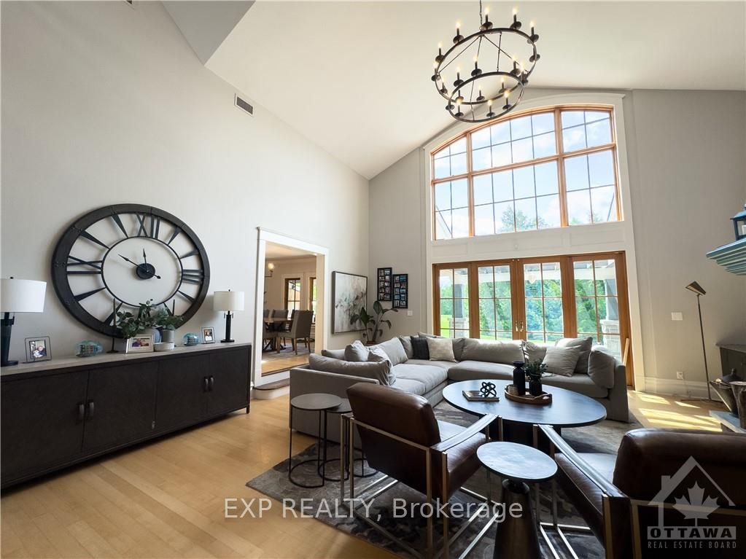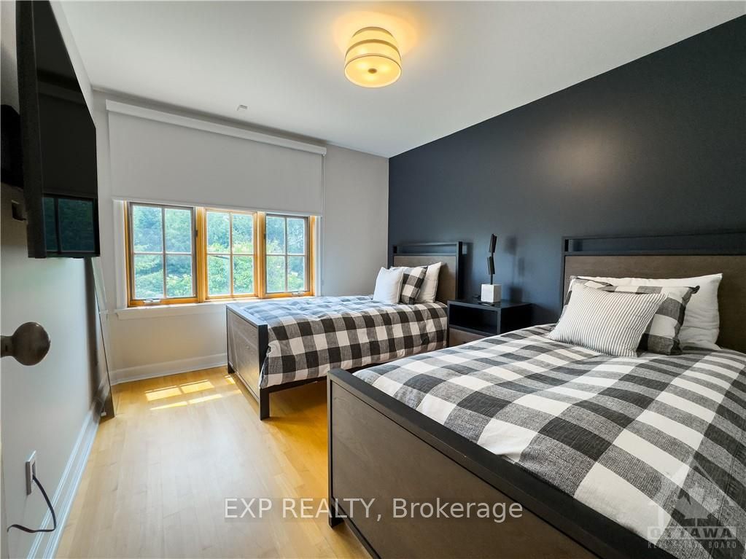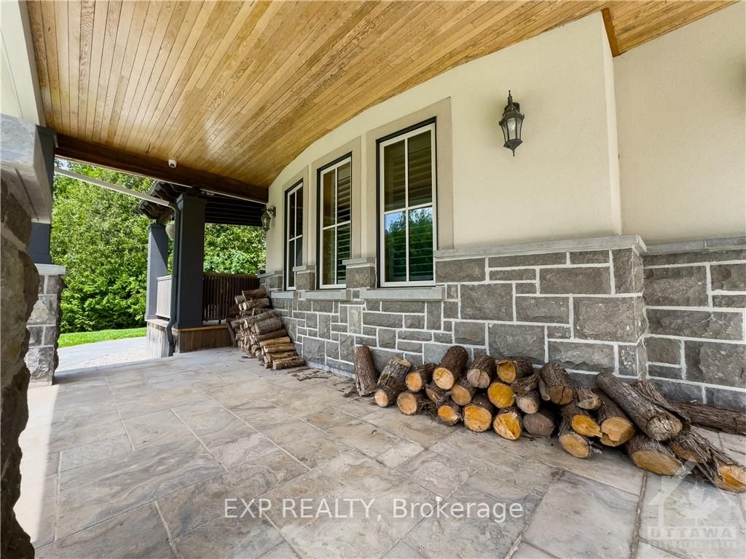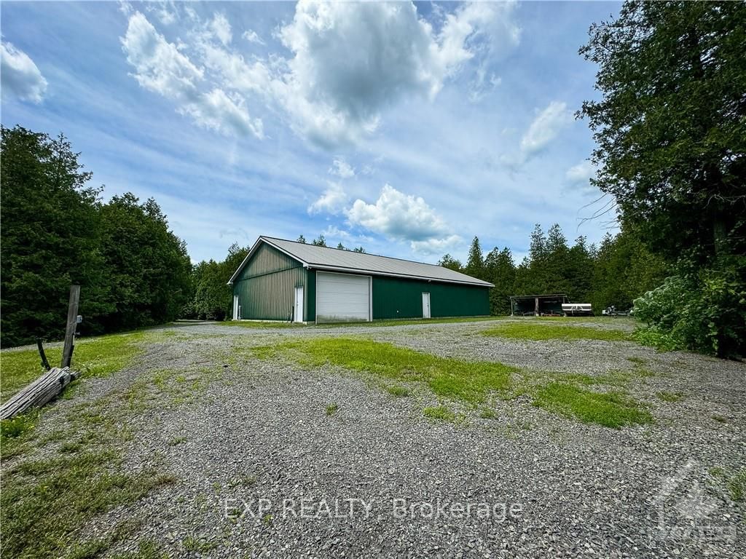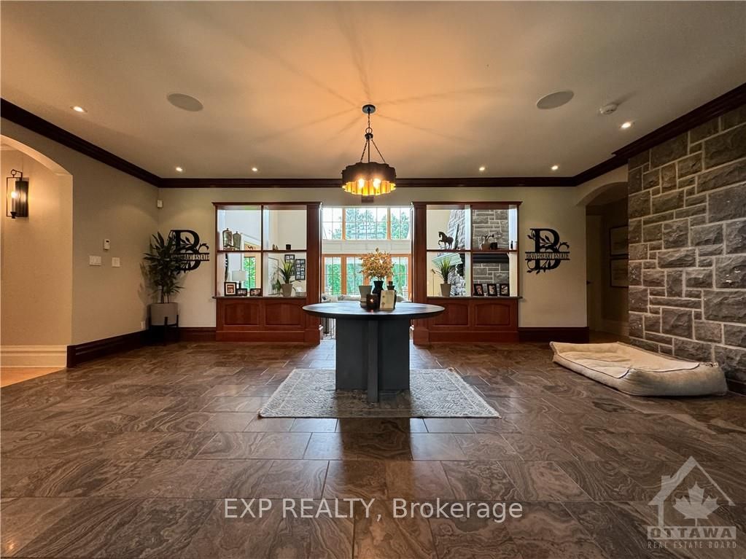$2,999,999
Available - For Sale
Listing ID: X9518553
551 RICHMOND Rd , Beckwith, K0A 1B0, Ontario
| Flooring: Tile, ** FALL KICK OFF OPEN HOUSE SUN OCT 6 FROM 12-3PM. BRING YOUR FAMILY AND COME CHECK OUT THE HORSE STABLES AND TAKE HOME A PUMPKIN** Welcome to Braveheart Estate! This stunning 39-acre retreat is just 20 minutes from Ottawa and features a 6,700 sq-ft 5-bedroom executive home with a 2-bedroom apartment above a 4-car garage. The home sits on 5 landscaped acres, offering beautiful patios, walkways, and a 50x30 ft saltwater heated pool with a cabana. The luxurious main level includes two master suites with ensuites, a guest bedroom, an office, a Grand Room with a two-story stone fireplace, a movie theatre family room, and a gourmet kitchen. Equestrian facilities include a 5-stall barn, hay loft, sand ring, and 10 acres of fenced pasture. Additionally, there's a 3,000 sq. ft. detached workshop with four large bays and five industrial 12-ft overhead doors. The remaining 25 acres are forested with trails. Country estate living with true luxury. Book your showing today to see it for yourself!, Flooring: Hardwood |
| Price | $2,999,999 |
| Taxes: | $16682.00 |
| Address: | 551 RICHMOND Rd , Beckwith, K0A 1B0, Ontario |
| Lot Size: | 2907.94 x 436.86 (Feet) |
| Acreage: | 25-99.99 |
| Directions/Cross Streets: | Continue onto Hwy 7/Trans-Canada Hwy/ON-7. Take exit toward Ashton Station Rd. Turn left onto Ashton |
| Rooms: | 22 |
| Rooms +: | 0 |
| Bedrooms: | 7 |
| Bedrooms +: | 0 |
| Kitchens: | 2 |
| Kitchens +: | 0 |
| Family Room: | Y |
| Basement: | Full, Unfinished |
| Property Type: | Detached |
| Style: | Bungalow |
| Exterior: | Stone, Stucco/Plaster |
| Garage Type: | Detached |
| Pool: | Inground |
| Other Structures: | Aux Residences, Barn |
| Property Features: | Park |
| Fireplace/Stove: | Y |
| Heat Source: | Propane |
| Heat Type: | Radiant |
| Central Air Conditioning: | Central Air |
| Sewers: | Septic |
| Water: | Well |
| Water Supply Types: | Drilled Well |
$
%
Years
This calculator is for demonstration purposes only. Always consult a professional
financial advisor before making personal financial decisions.
| Although the information displayed is believed to be accurate, no warranties or representations are made of any kind. |
| EXP REALTY |
|
|

Dir:
1-866-382-2968
Bus:
416-548-7854
Fax:
416-981-7184
| Book Showing | Email a Friend |
Jump To:
At a Glance:
| Type: | Freehold - Detached |
| Area: | Lanark |
| Municipality: | Beckwith |
| Neighbourhood: | 910 - Beckwith Twp |
| Style: | Bungalow |
| Lot Size: | 2907.94 x 436.86(Feet) |
| Tax: | $16,682 |
| Beds: | 7 |
| Baths: | 6 |
| Fireplace: | Y |
| Pool: | Inground |
Locatin Map:
Payment Calculator:
- Color Examples
- Green
- Black and Gold
- Dark Navy Blue And Gold
- Cyan
- Black
- Purple
- Gray
- Blue and Black
- Orange and Black
- Red
- Magenta
- Gold
- Device Examples

