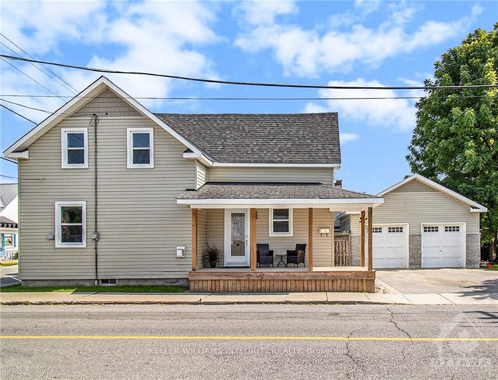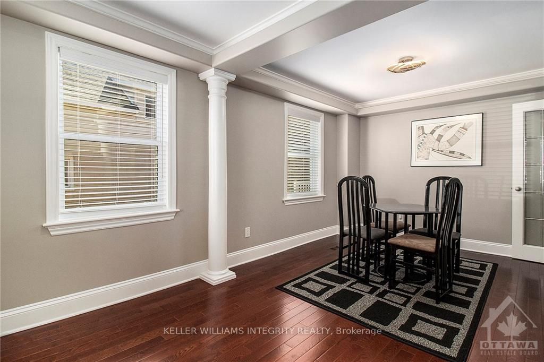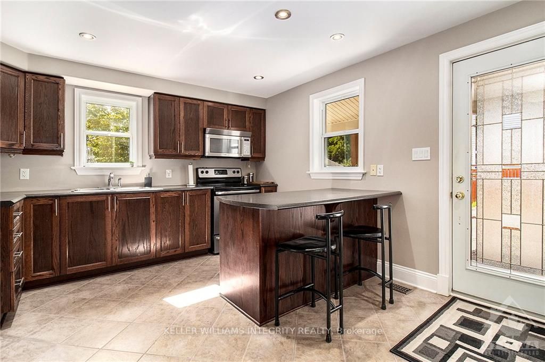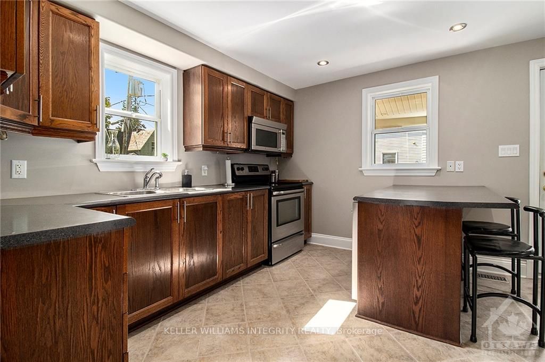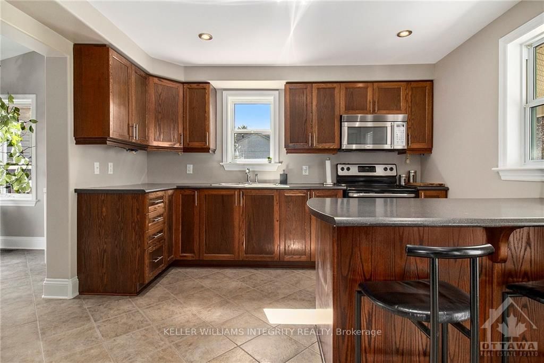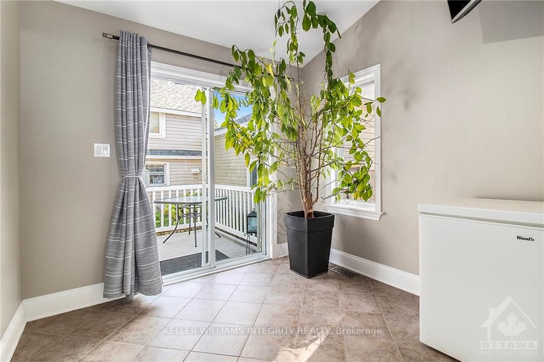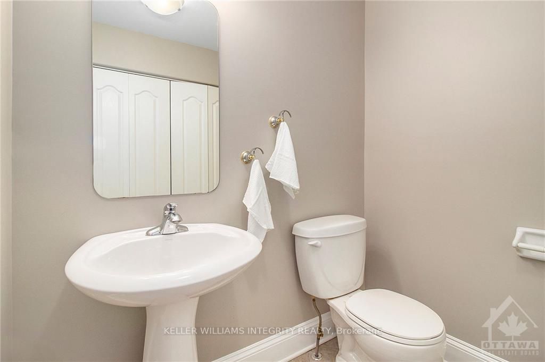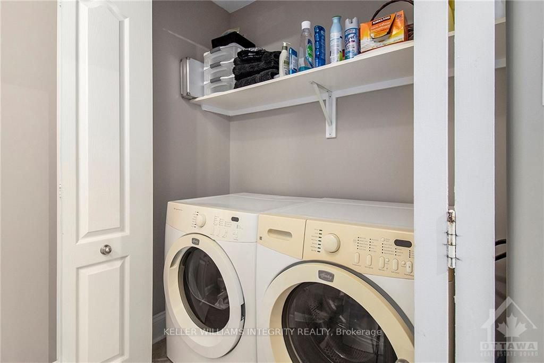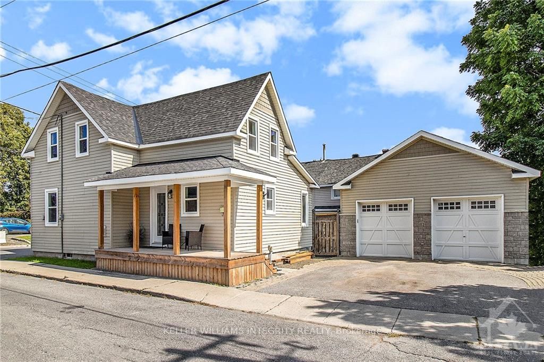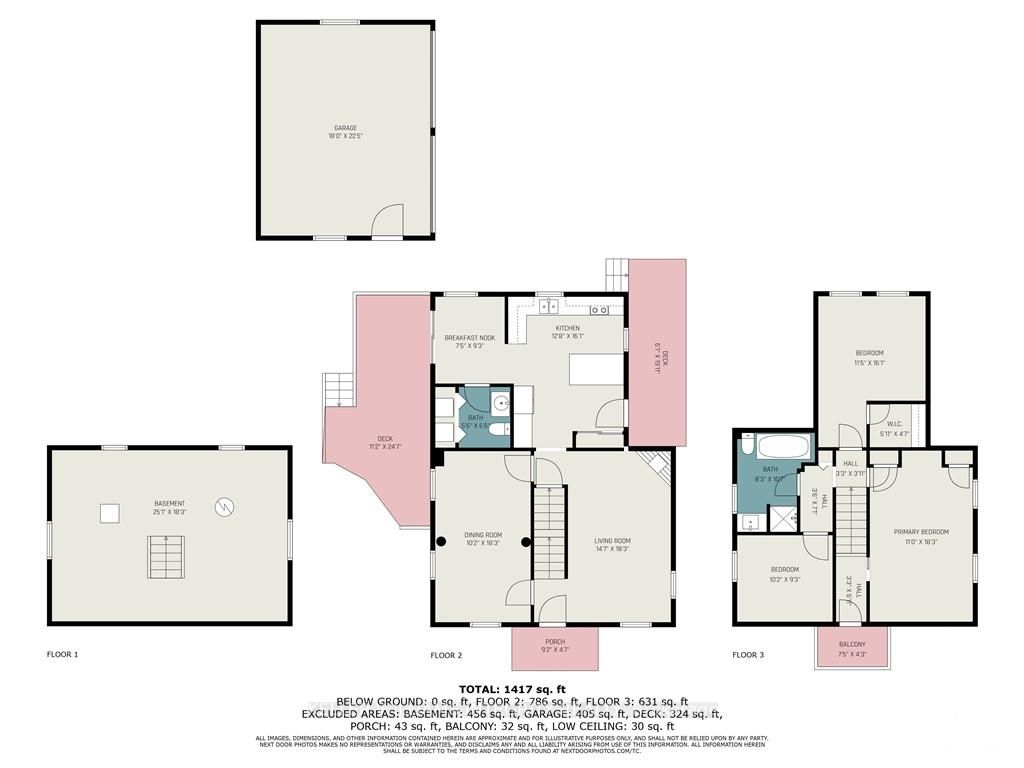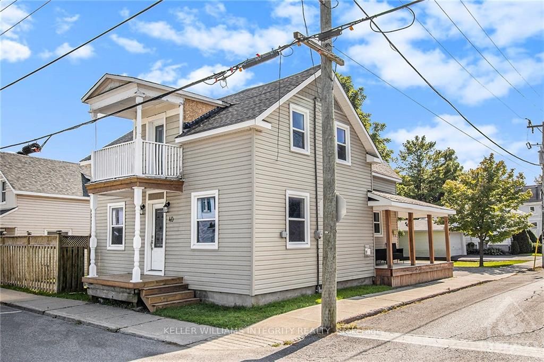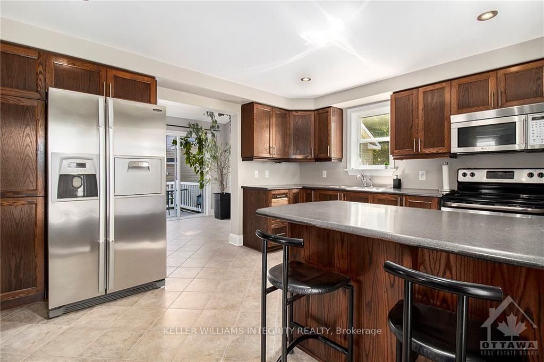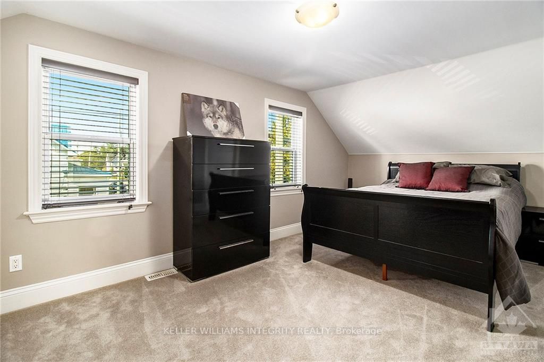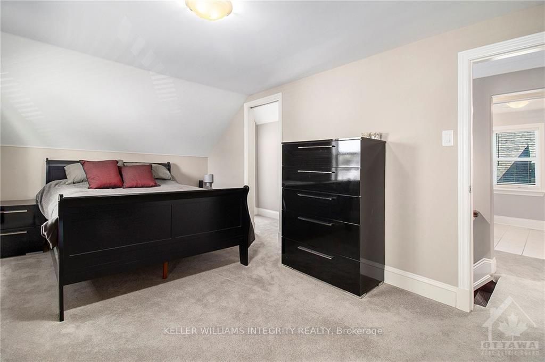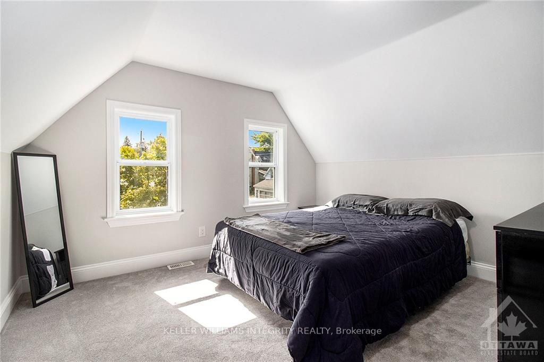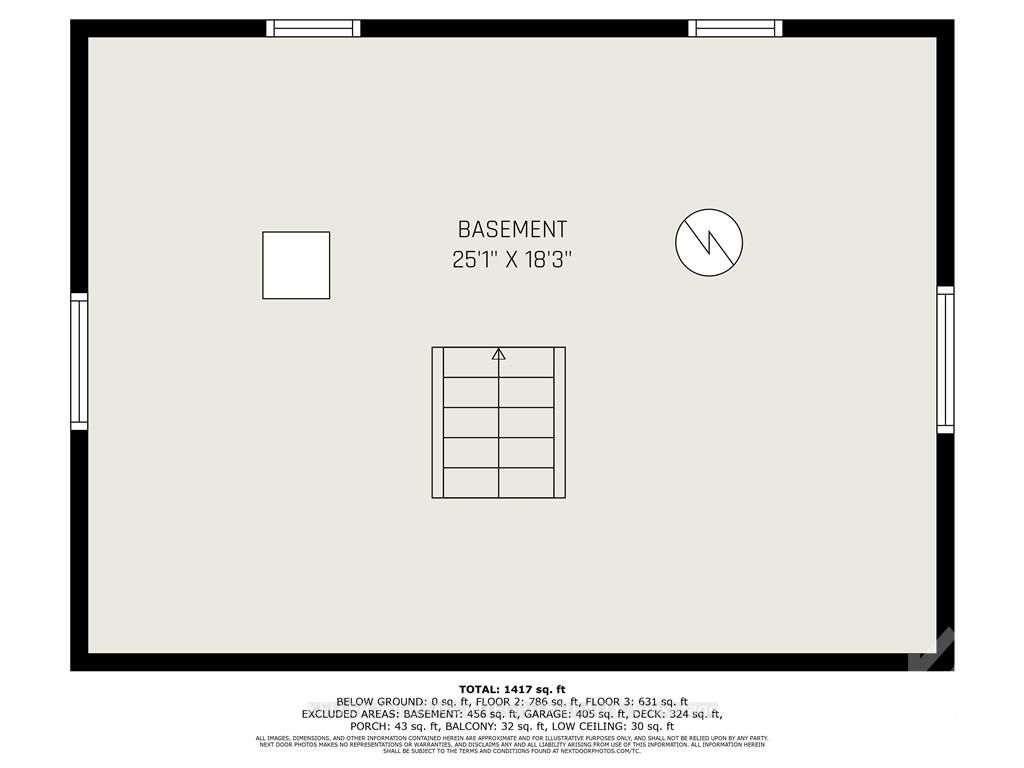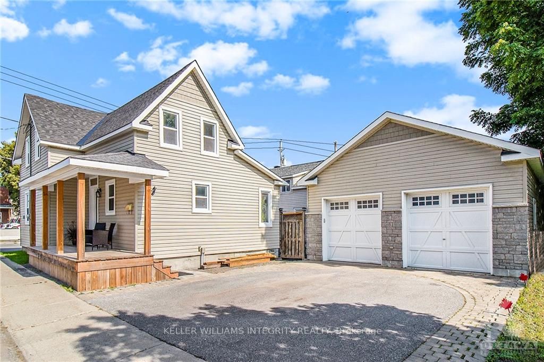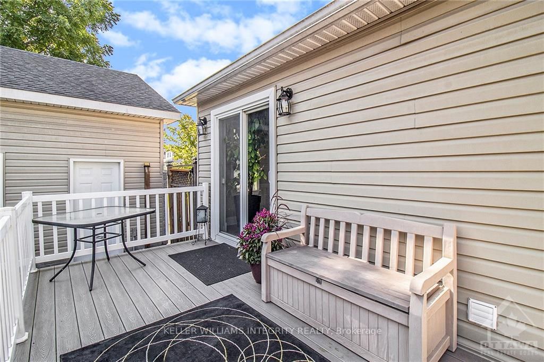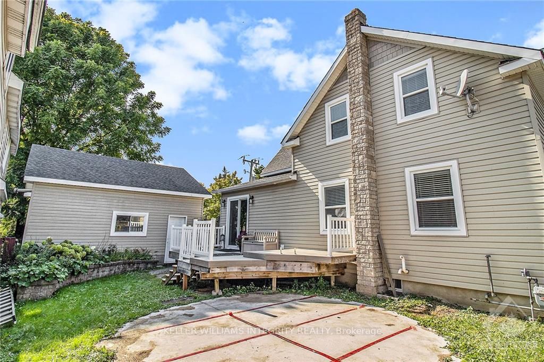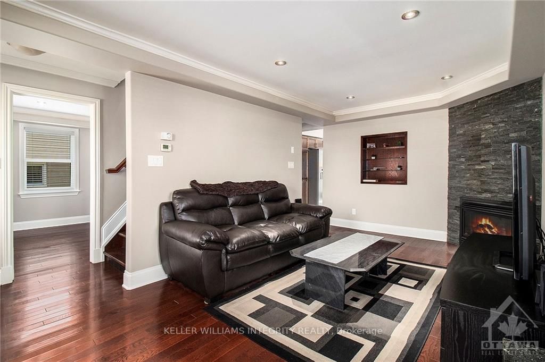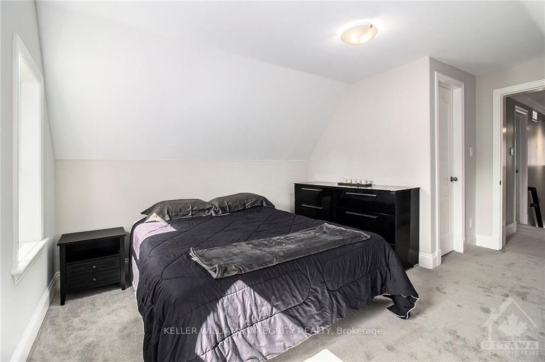$559,900
Available - For Sale
Listing ID: X9519196
40 VICTORIA St , Carleton Place, K7C 2W3, Ontario
| Flooring: Tile, Literally one block away the downtown core of Carleton Place with access to great restaurants & take out. Easy commute to Ottawa & with in walking distance to local schools. Is this beautiful 3 bedroom 1.5 bath home that has been lovingly cared for over the years with many updates. Gleaming hardwood floors in the living room with nat. gas fireplace, hardwood continues into the welcoming dining room perfect for family gatherings. The gorgeous kitchen offers plenty of storage, breakfast bar, oak cabinets & pot lighting which is through out most of the main floor. From the kitchen you have access to the side porch. Adjacent to the kitchen is the well appointed mud room, half bath & laundry. The mud room has patio doors to the rear deck & garage. Upstairs is the master with access to the upstairs balcony & sitting area. You also have 2 additional bedrooms & full bath with claw foot tub. Detached 2 car garage 22'x24' approx., 12 yrs old, paved driveway with outer edges in interlock stone., Flooring: Hardwood, Flooring: Carpet Wall To Wall |
| Price | $559,900 |
| Taxes: | $3322.00 |
| Address: | 40 VICTORIA St , Carleton Place, K7C 2W3, Ontario |
| Lot Size: | 51.97 x 106.44 (Feet) |
| Directions/Cross Streets: | From Ottawa take Hwy 7 W to Carleton Place, turn right onto Franktown Rd., stay on this road, turn l |
| Rooms: | 13 |
| Rooms +: | 0 |
| Bedrooms: | 3 |
| Bedrooms +: | 0 |
| Kitchens: | 1 |
| Kitchens +: | 0 |
| Family Room: | N |
| Basement: | Full, Unfinished |
| Property Type: | Detached |
| Style: | 2-Storey |
| Exterior: | Vinyl Siding |
| Garage Type: | Detached |
| Pool: | None |
| Property Features: | Fenced Yard, Park |
| Fireplace/Stove: | Y |
| Heat Source: | Gas |
| Heat Type: | Forced Air |
| Central Air Conditioning: | None |
| Sewers: | Sewers |
| Water: | Municipal |
| Utilities-Gas: | Y |
$
%
Years
This calculator is for demonstration purposes only. Always consult a professional
financial advisor before making personal financial decisions.
| Although the information displayed is believed to be accurate, no warranties or representations are made of any kind. |
| KELLER WILLIAMS INTEGRITY REALTY |
|
|

Dir:
1-866-382-2968
Bus:
416-548-7854
Fax:
416-981-7184
| Virtual Tour | Book Showing | Email a Friend |
Jump To:
At a Glance:
| Type: | Freehold - Detached |
| Area: | Lanark |
| Municipality: | Carleton Place |
| Neighbourhood: | 909 - Carleton Place |
| Style: | 2-Storey |
| Lot Size: | 51.97 x 106.44(Feet) |
| Tax: | $3,322 |
| Beds: | 3 |
| Baths: | 2 |
| Fireplace: | Y |
| Pool: | None |
Locatin Map:
Payment Calculator:
- Color Examples
- Green
- Black and Gold
- Dark Navy Blue And Gold
- Cyan
- Black
- Purple
- Gray
- Blue and Black
- Orange and Black
- Red
- Magenta
- Gold
- Device Examples

