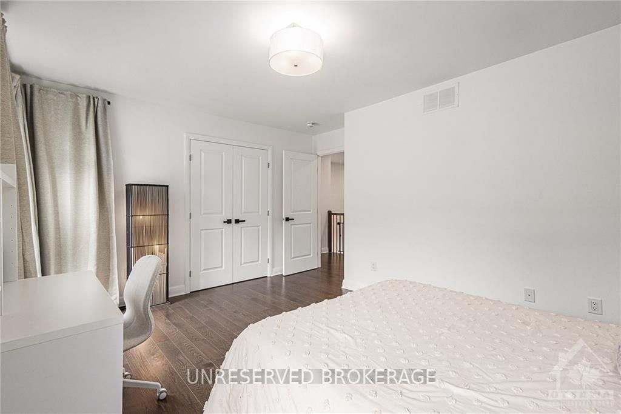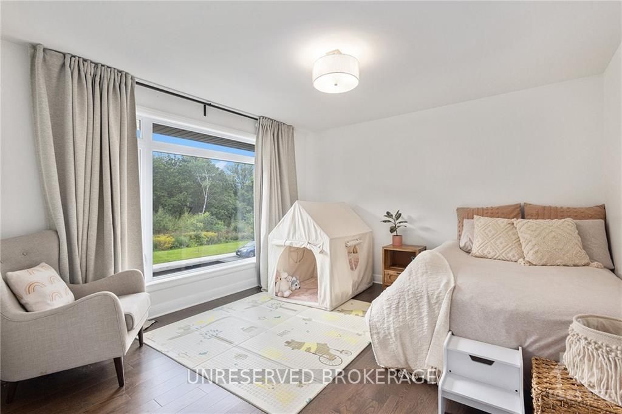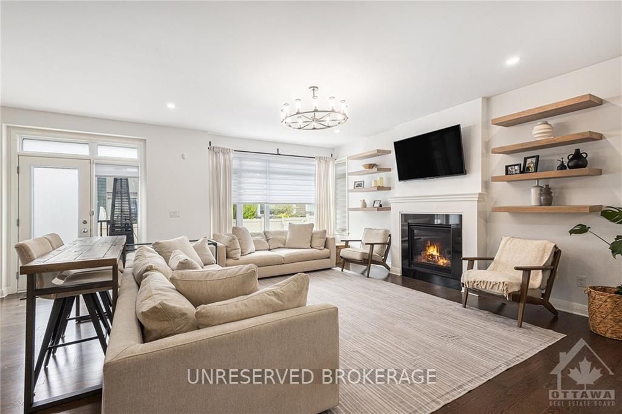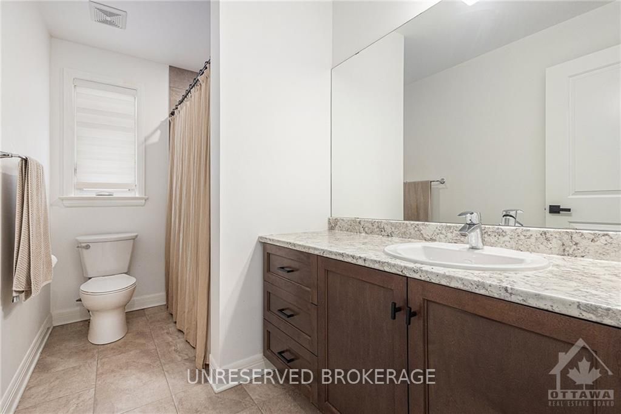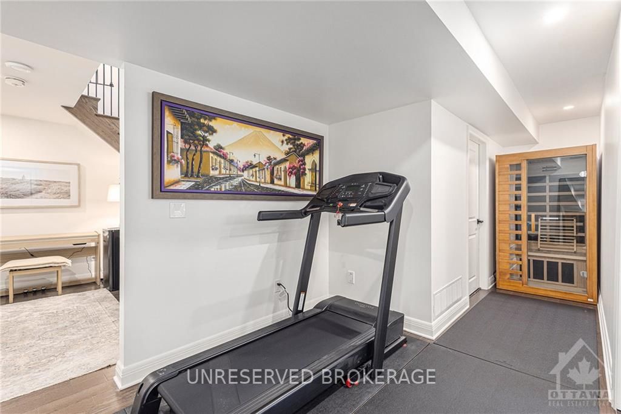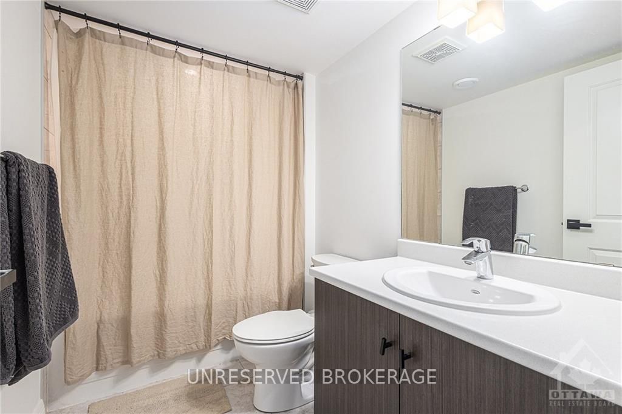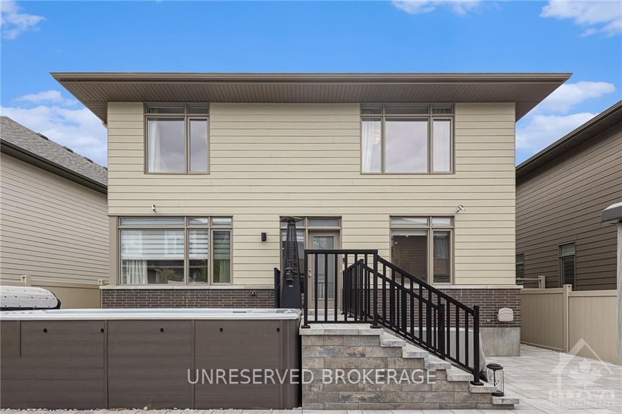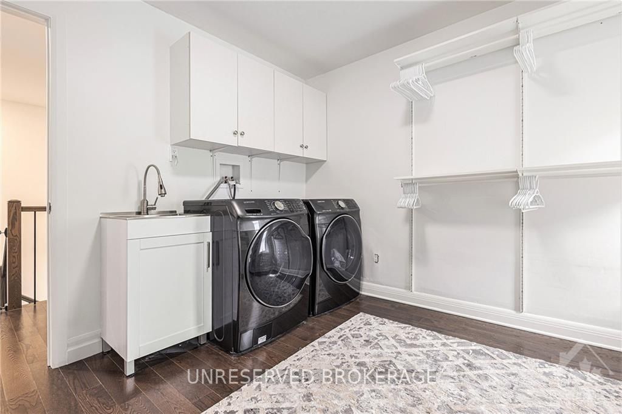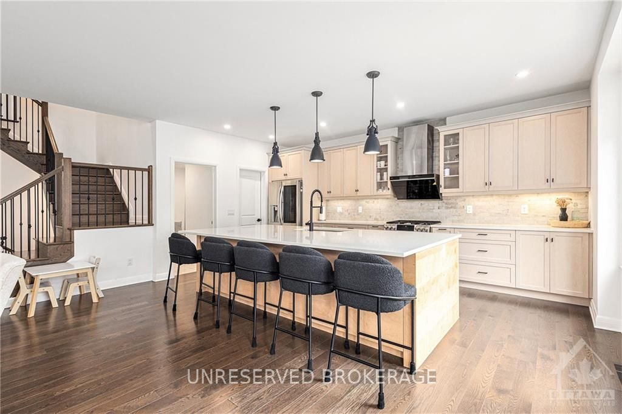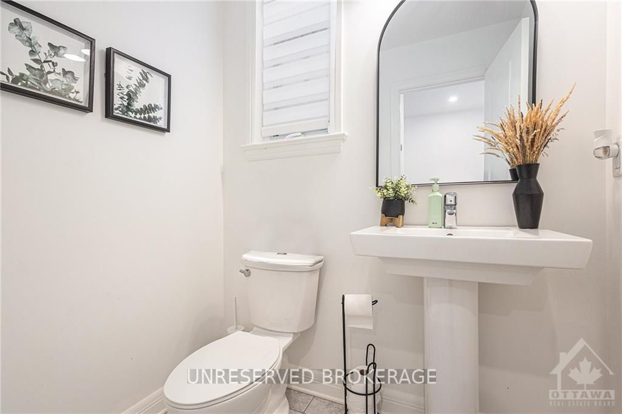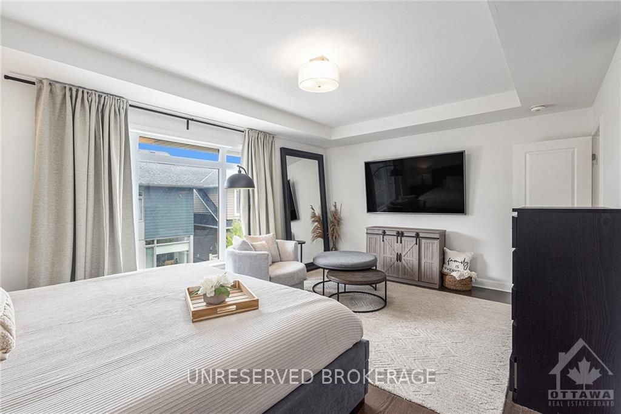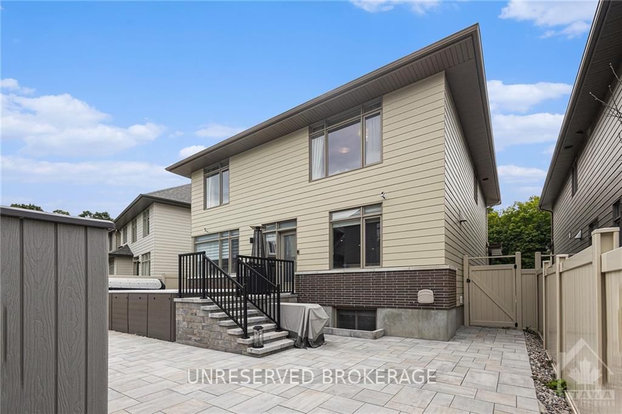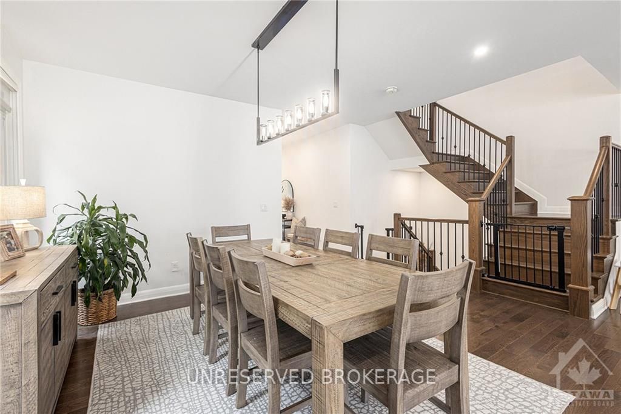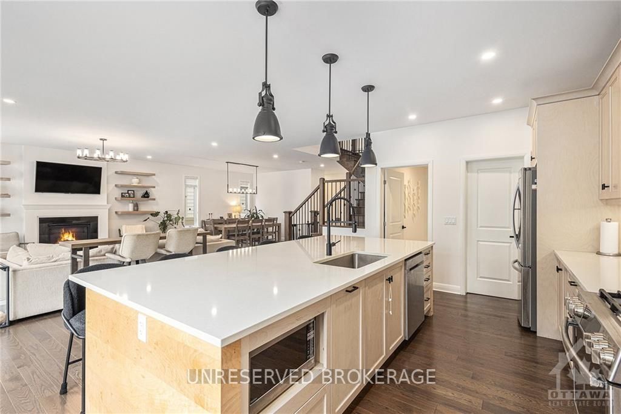$1,750,000
Available - For Sale
Listing ID: X9518349
204 AVRO Circ , Manor Park - Cardinal Glen and Area, K1K 4Y9, Ontario
| Welcome to 204 Avro Circle, a stunning 2-storey home in the heart of Ottawa's CFB & Montfort area. Built in 2018 by premium builder Uniform, this elegant 4+1 bedroom, 5-bathroom residence offers a seamless blend of luxury and practicality. Located directly across from a serene forest and within walking distance to Montfort Hospital, this home is perfectly situated for nature lovers and those seeking convenience. The bright, open-concept main floor features a spacious kitchen with a large island, gas range, and stainless steel appliances. A main-floor office adds to the home's functionality. Upstairs, find a huge laundry room conveniently located near the bedrooms. The finished basement includes a movie theatre, office, and extra bedroom, creating ample space for entertainment and work. Outdoor living is elevated with $$$ in interlock stone surrounding the home, plus an EV charger in the garage. Don't miss out on this move-in ready, luxurious family home! Book your showing now!, Flooring: Tile, Flooring: Hardwood |
| Price | $1,750,000 |
| Taxes: | $10530.00 |
| Address: | 204 AVRO Circ , Manor Park - Cardinal Glen and Area, K1K 4Y9, Ontario |
| Lot Size: | 43.47 x 93.30 (Feet) |
| Directions/Cross Streets: | Montreal> Codds> Mikinak> Avro |
| Rooms: | 17 |
| Rooms +: | 7 |
| Bedrooms: | 4 |
| Bedrooms +: | 1 |
| Kitchens: | 1 |
| Kitchens +: | 0 |
| Family Room: | N |
| Basement: | Finished, Full |
| Property Type: | Detached |
| Style: | 2-Storey |
| Exterior: | Brick, Other |
| Garage Type: | Attached |
| Pool: | None |
| Property Features: | Fenced Yard, Park, Public Transit |
| Fireplace/Stove: | Y |
| Heat Source: | Gas |
| Heat Type: | Forced Air |
| Central Air Conditioning: | Central Air |
| Sewers: | Sewers |
| Water: | Municipal |
| Utilities-Gas: | Y |
$
%
Years
This calculator is for demonstration purposes only. Always consult a professional
financial advisor before making personal financial decisions.
| Although the information displayed is believed to be accurate, no warranties or representations are made of any kind. |
| UNRESERVED BROKERAGE |
|
|

Dir:
1-866-382-2968
Bus:
416-548-7854
Fax:
416-981-7184
| Book Showing | Email a Friend |
Jump To:
At a Glance:
| Type: | Freehold - Detached |
| Area: | Ottawa |
| Municipality: | Manor Park - Cardinal Glen and Area |
| Neighbourhood: | 3104 - CFB Rockcliffe and Area |
| Style: | 2-Storey |
| Lot Size: | 43.47 x 93.30(Feet) |
| Tax: | $10,530 |
| Beds: | 4+1 |
| Baths: | 5 |
| Fireplace: | Y |
| Pool: | None |
Locatin Map:
Payment Calculator:
- Color Examples
- Green
- Black and Gold
- Dark Navy Blue And Gold
- Cyan
- Black
- Purple
- Gray
- Blue and Black
- Orange and Black
- Red
- Magenta
- Gold
- Device Examples

